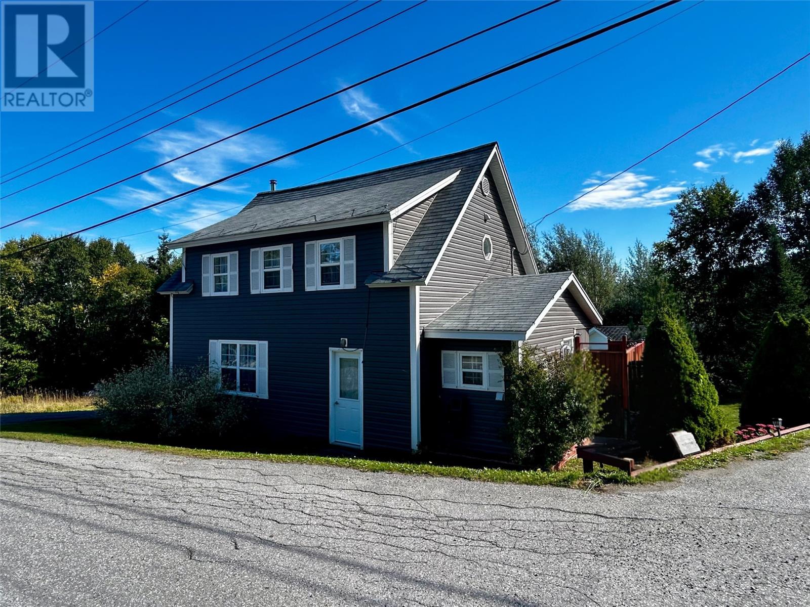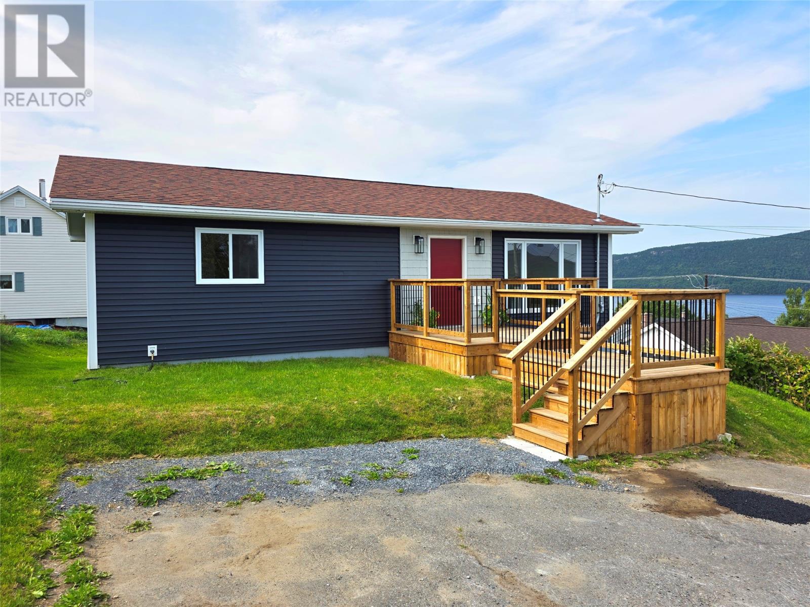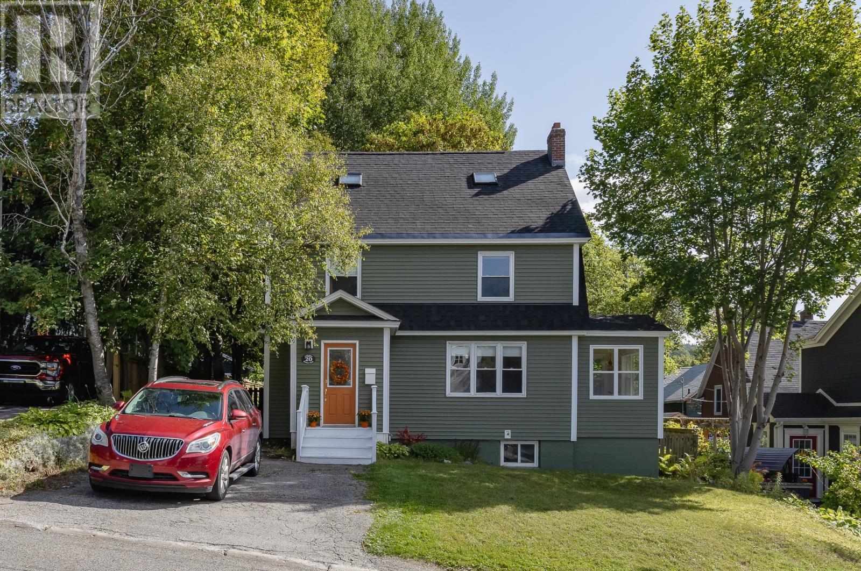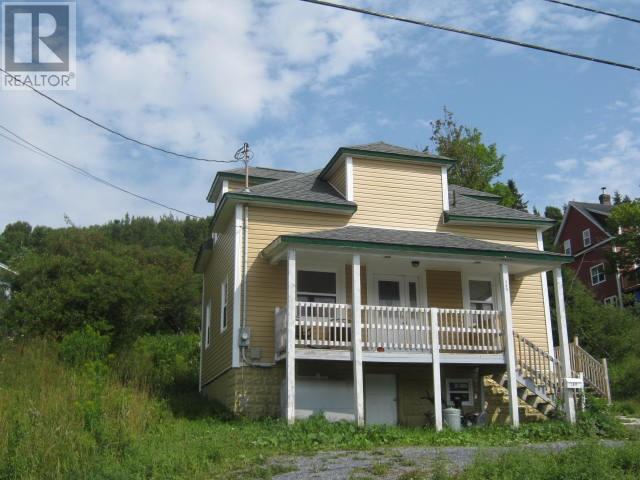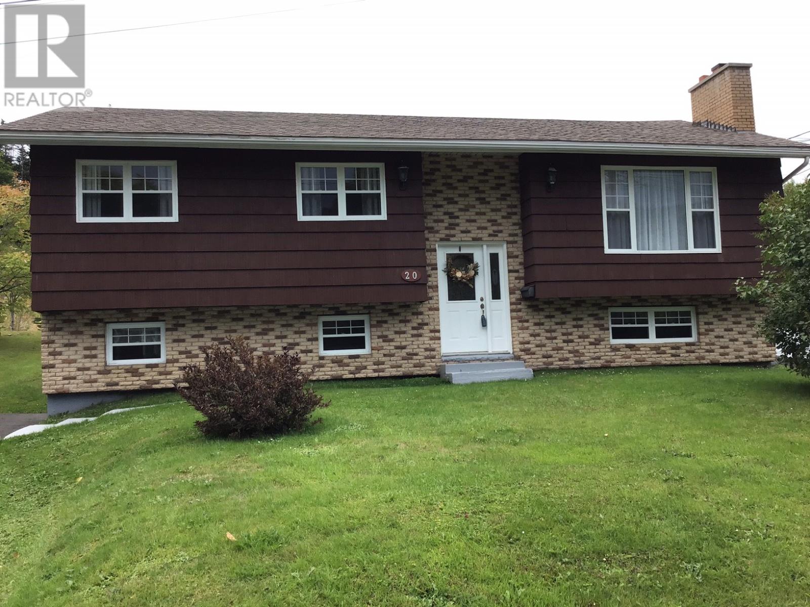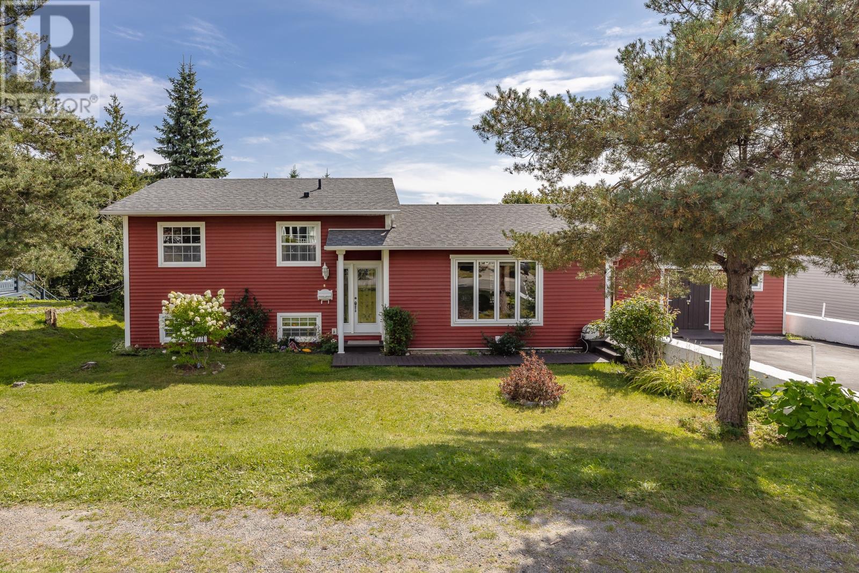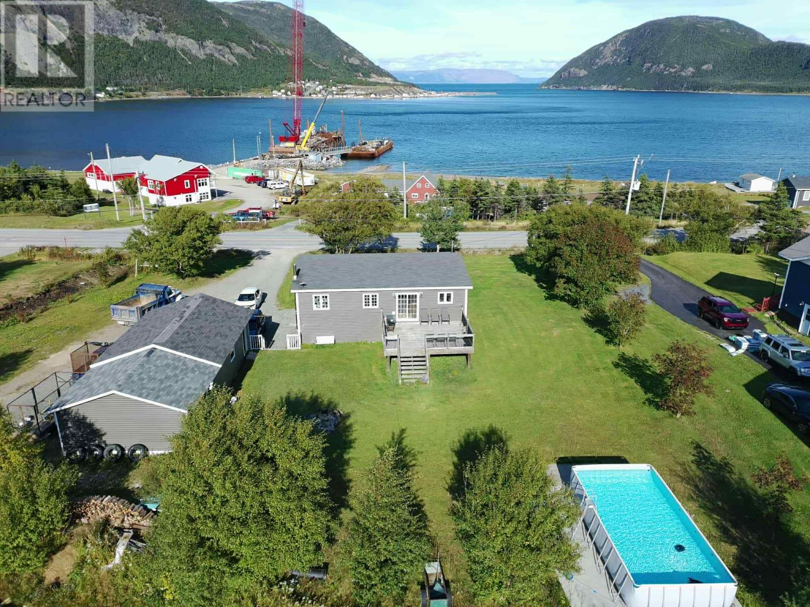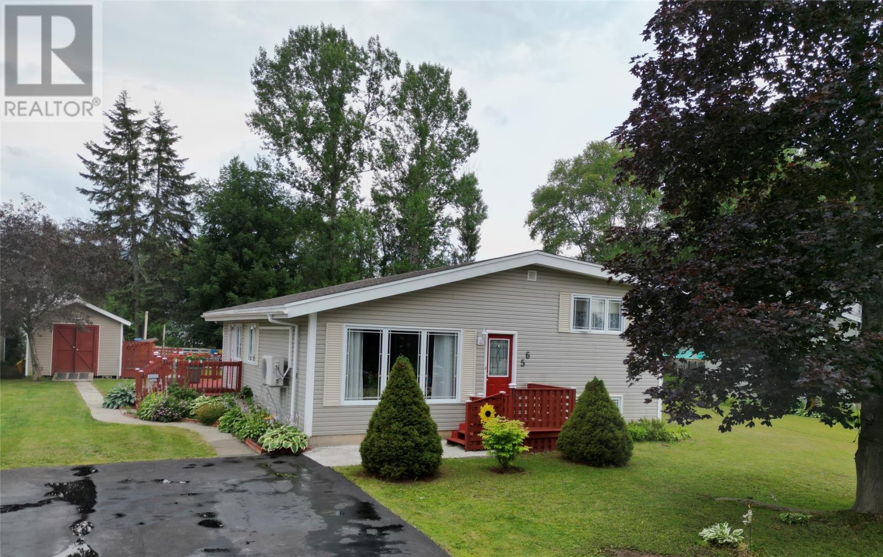- Houseful
- NL
- Corner Brook
- A2H
- 56 Elswick Rd
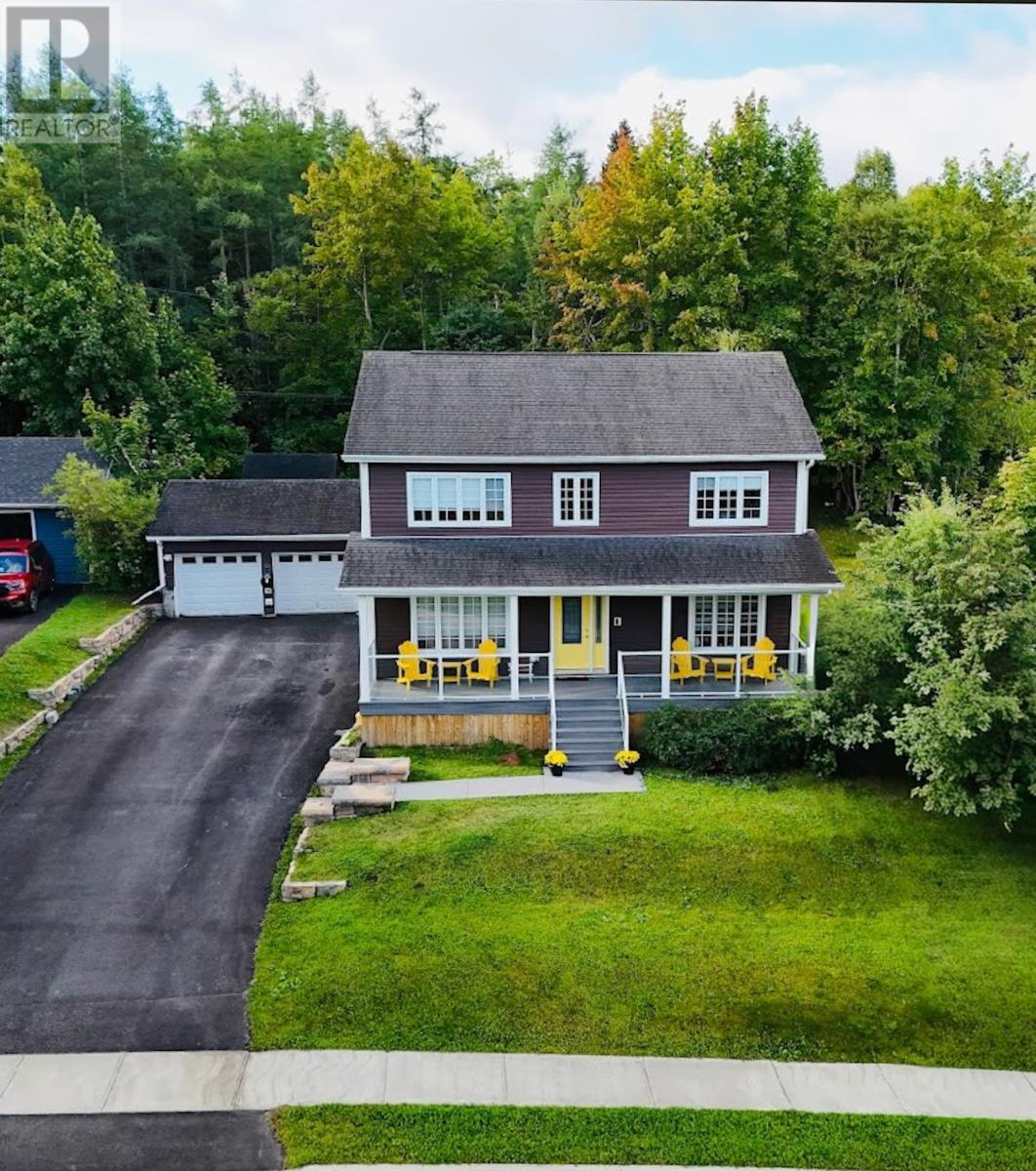
Highlights
Description
- Home value ($/Sqft)$180/Sqft
- Time on Housefulnew 9 hours
- Property typeSingle family
- Style2 level
- Year built2007
- Garage spaces2
- Mortgage payment
Located in the heart of townsite on one of the most sought after neighbourhoods in the city, 56 Elswick Road was fully rebuilt in 2007 with a long list of improvements since 2020. This three bedroom, two and a half bathroom home offers an open concept design with a fully finished basement and some unique custom features including composite decking on the front and back of the home complete with glass railings that will never require maintenance or upkeep. The current owners have built on a 10x14 mudroom back entryway to the home with three large closets and half height bonus storage space. This practical addition compliments the flow of the home leading into the dining room and eat in kitchen. The kitchen features cream custom wood cabinets, a double oven stove, eat in peninsula and an updated floating island. The den on the main floor offers potential for a fourth bedroom with a large window and added clothing storage. The main level half bathroom and living space flooring has been recently updated along with a new custom tile shower in the primary ensuite, the large primary bedroom has a walk in closet, three piece ensuite and extra storage armoires. The other two bedrooms are spacious with large closets and the finished basement/rec room is a great secondary living space and home gym. The basement also has a large laundry room and a huge storage space for home essentials. There are two mini splits for efficient heating and cooling, the double detached garage, redi rock retaining walls, concrete walk ways and paved double driveway complete the homes curb appeal. The 20x24 double garage has an EV charger and is fully insulated, perfect for keeping your vehicles out of the elements and storing seasonal equipment. The back yard space provides a private setting while still being just minutes from schools, shopping and the downtown core. 56 Elswick is an absolute must see! (id:63267)
Home overview
- Cooling Air exchanger
- Heat source Electric
- Heat type Baseboard heaters, mini-split
- Sewer/ septic Municipal sewage system
- # total stories 2
- # garage spaces 2
- Has garage (y/n) Yes
- # full baths 2
- # half baths 1
- # total bathrooms 3.0
- # of above grade bedrooms 3
- Flooring Carpeted, ceramic tile, hardwood, laminate
- Lot desc Landscaped
- Lot size (acres) 0.0
- Building size 3200
- Listing # 1290704
- Property sub type Single family residence
- Status Active
- Primary bedroom 13m X 18m
Level: 2nd - Ensuite 3 PC
Level: 2nd - Bedroom 10m X 12m
Level: 2nd - Bathroom (# of pieces - 1-6) 4 PC
Level: 2nd - Bedroom 15m X 13.5m
Level: 2nd - Laundry 15.5m X 11.5m
Level: Basement - Storage 26m X 12m
Level: Basement - Living room 20m X 16m
Level: Basement - Dining room 13m X 11m
Level: Main - Den 11m X 10m
Level: Main - Mudroom 10m X 14m
Level: Main - Bathroom (# of pieces - 1-6) 2 PC
Level: Main - Kitchen 18.5m X 11m
Level: Main - Family room 15m X 14m
Level: Main
- Listing source url Https://www.realtor.ca/real-estate/28894249/56-elswick-road-corner-brook
- Listing type identifier Idx

$-1,533
/ Month

