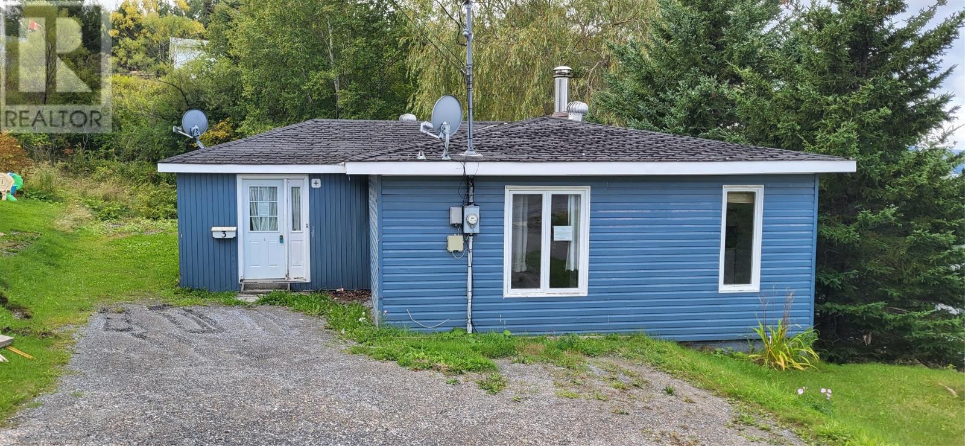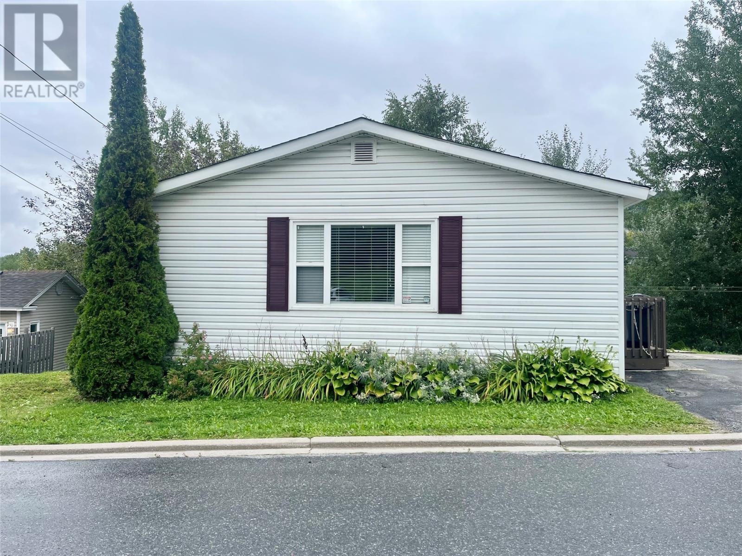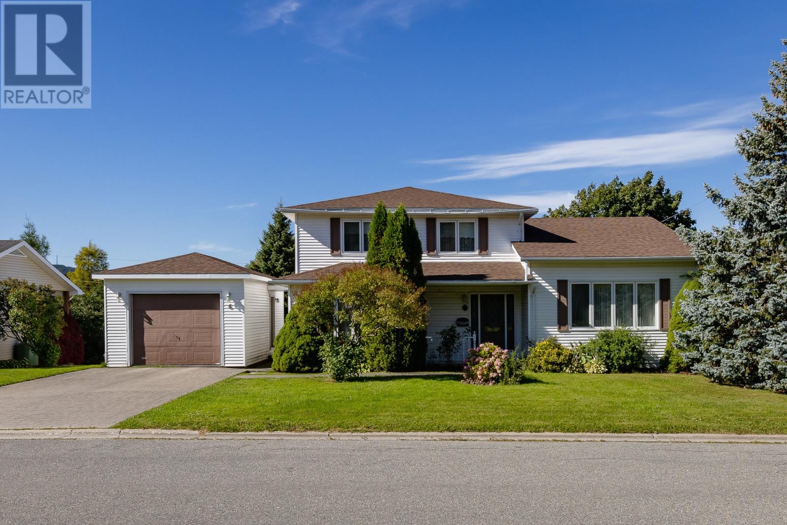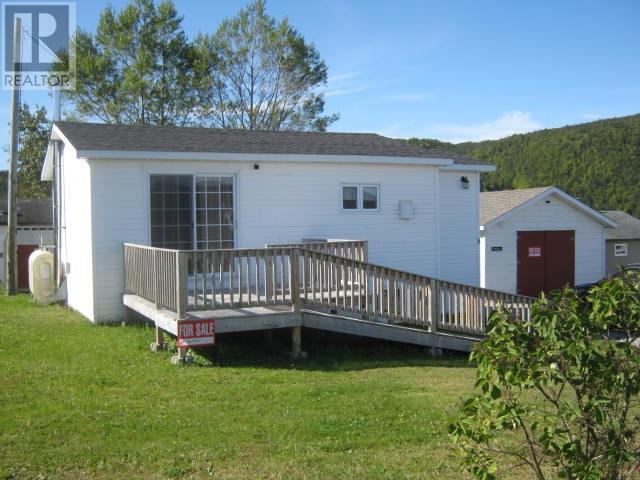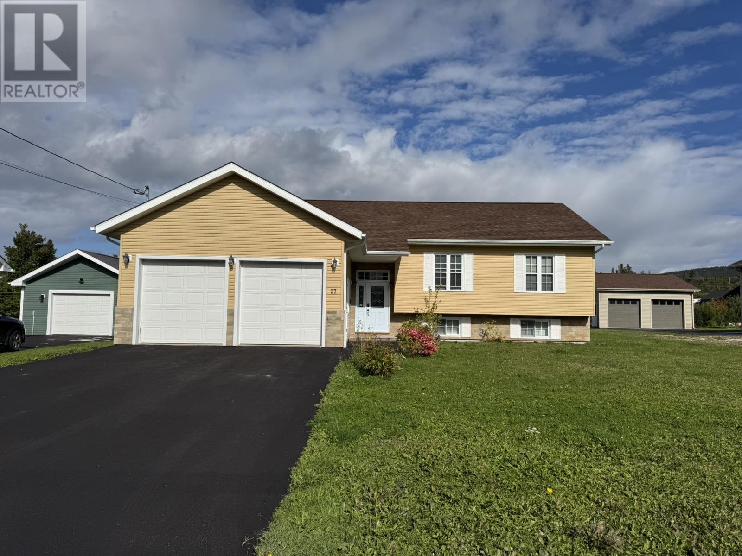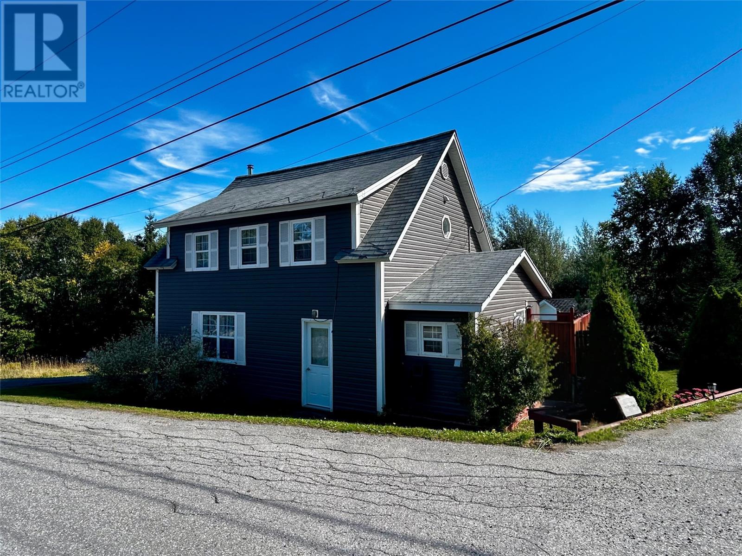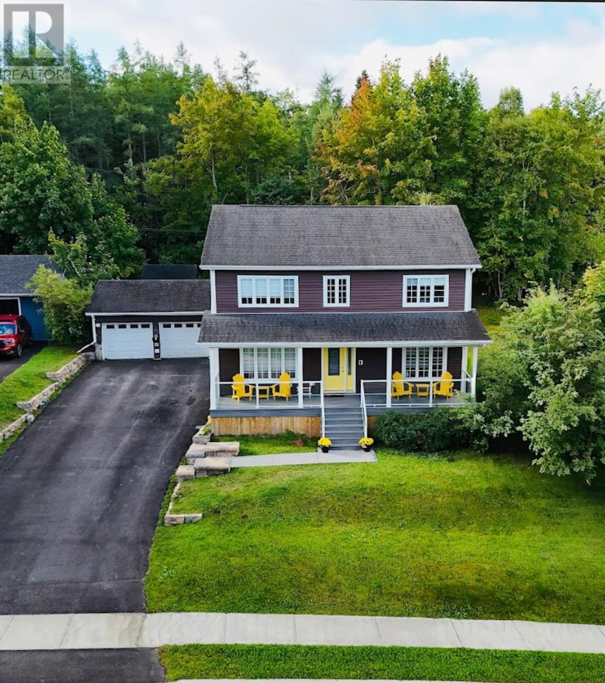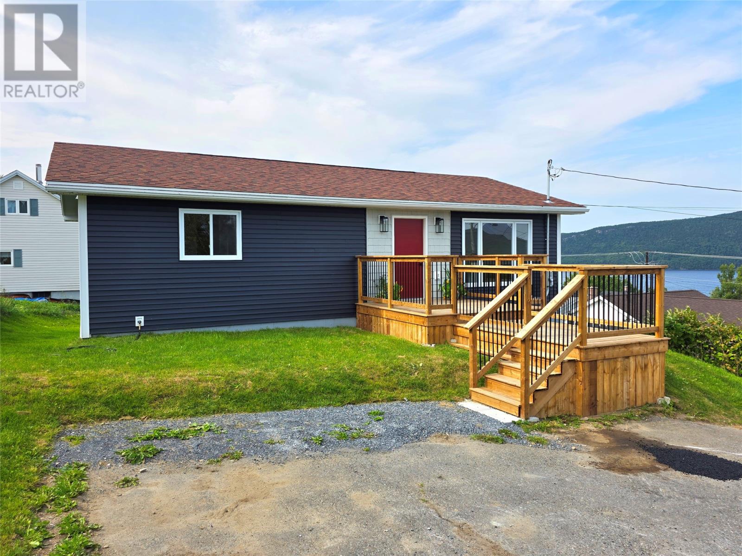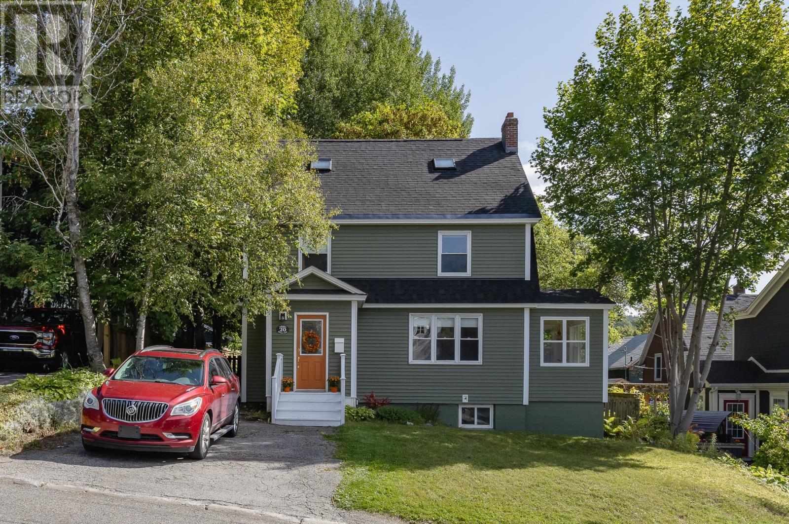- Houseful
- NL
- Corner Brook
- A2H
- 56 Philip Dr
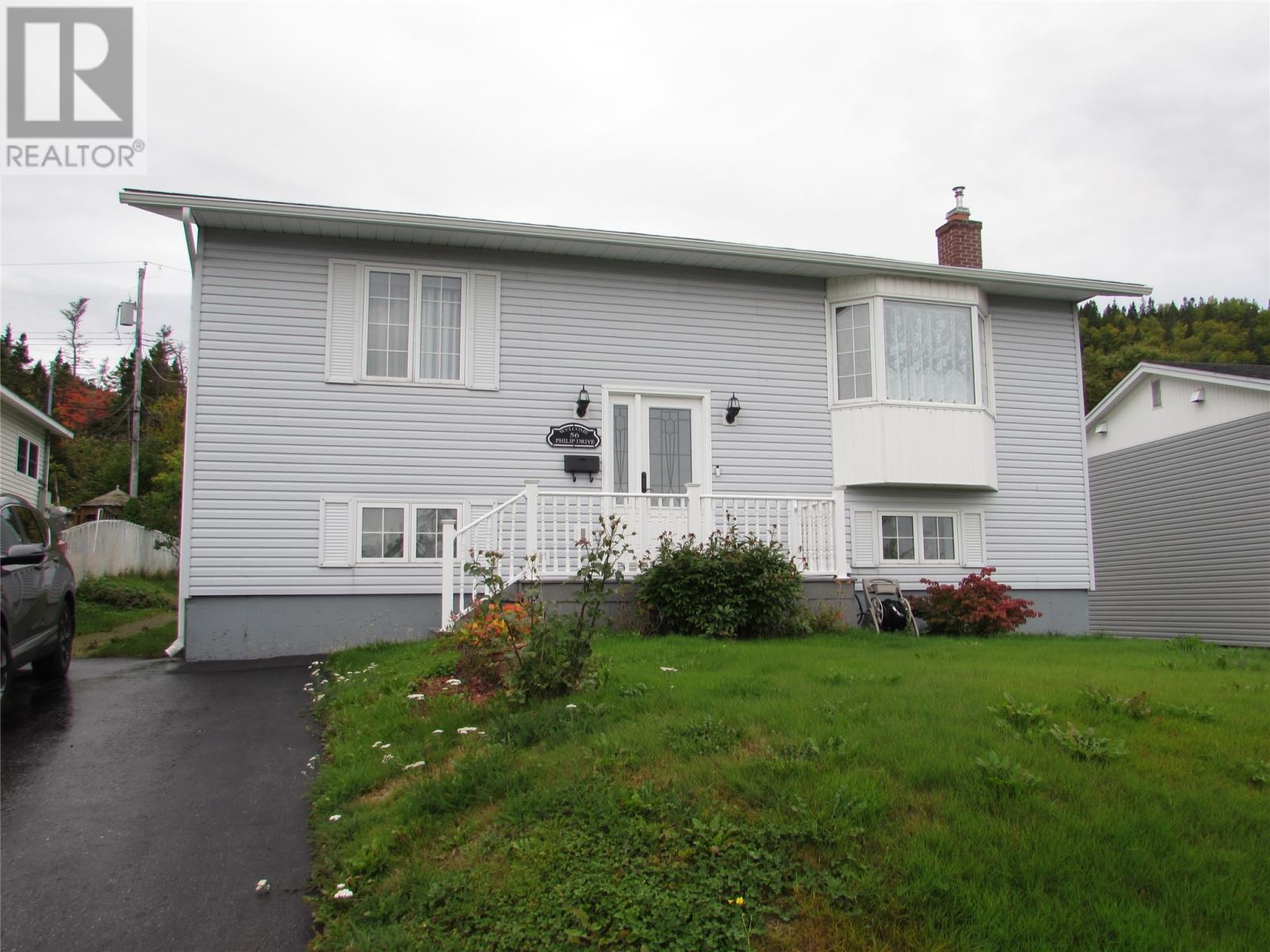
Highlights
Description
- Home value ($/Sqft)$161/Sqft
- Time on Housefulnew 10 hours
- Property typeSingle family
- Year built1975
- Mortgage payment
Immaculate 3+2 Bedroom Split-Entry Bungalow. Located on a generous pie-shaped lot in the desirable Elizabeth Street area, this exceptionally maintained split-entry bungalow offers a rare combination of space, comfort, and stunning views. With 3 bedrooms upstairs, 2 bedrooms downstairs, and an additional multipurpose room that could easily serve as a sixth bedroom, home office, or gym, this home is perfect for families of all sizes. Step into the bright main level featuring maple hardwood floors, a welcoming propane fireplace in the living room, and a stylish kitchen complete with maple two-tone cabinets and stainless steel appliances. The landing is finished in ceramic tile, while the bedrooms feature bamboo and laminate flooring, combining durability and warmth. Downstairs, enjoy a cozy rec room complete with an oil-fired stove — perfect for winter evenings. Additional highlights include electric convection heating, HRV system, and central vacuum for everyday convenience. Outside, the property is beautifully landscaped, partially fenced, and boasts a large rear deck ideal for entertaining or relaxing. A paved double driveway and a versatile 16 x 20 garage/shed heated by a wood stove — great for hobbies, storage, or a workshop. Situated near a convenient bus route, this property offers both tranquility and accessibility, making it a standout choice in the area. Don’t miss your chance to own this spacious and flexible home in a sought-after neighborhood with breathtaking views and true pride of ownership throughout. There is a Sellers Direction in Place. All Offers to be submitted by 2pm Sept 27, 2025. (id:63267)
Home overview
- Heat source Electric, oil, propane
- Sewer/ septic Municipal sewage system
- # total stories 1
- Fencing Partially fenced
- # full baths 2
- # total bathrooms 2.0
- # of above grade bedrooms 5
- Flooring Ceramic tile, hardwood, laminate, other
- Lot desc Landscaped
- Lot size (acres) 0.0
- Building size 2364
- Listing # 1290839
- Property sub type Single family residence
- Status Active
- Other 9.154m X 11.821m
Level: Basement - Recreational room 10.223m X 12.556m
Level: Basement - Bathroom (# of pieces - 1-6) 5m X NaNm
Level: Basement - Bedroom 11.243m X 12.595m
Level: Basement - Storage 4.934m X 6.194m
Level: Basement - Laundry 11.693m X 10.673m
Level: Basement - Bedroom 9.318m X 11.808m
Level: Basement - Bedroom 8.146m X 10.272m
Level: Main - Bedroom 8.514m X 8.602m
Level: Main - Kitchen 11.473m X 13.576m
Level: Main - Dining room 9.177m X 11.847m
Level: Main - Bathroom (# of pieces - 1-6) 6.55m X NaNm
Level: Main - Living room / fireplace 16.056m X 19.452m
Level: Main - Primary bedroom 11.624m X 12.559m
Level: Main
- Listing source url Https://www.realtor.ca/real-estate/28906088/56-philip-drive-corner-brook
- Listing type identifier Idx

$-1,013
/ Month

