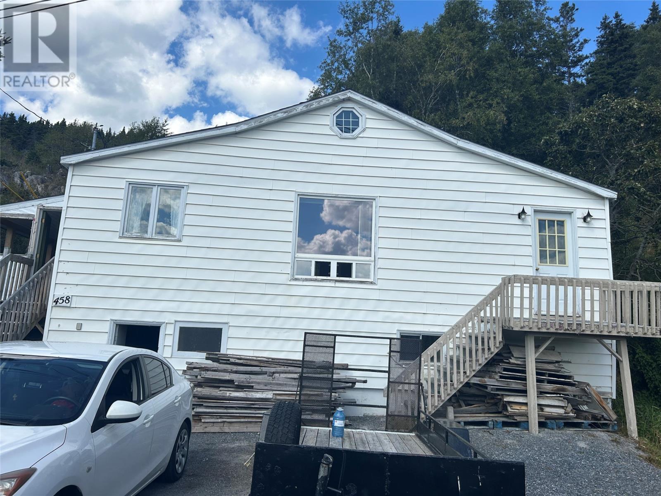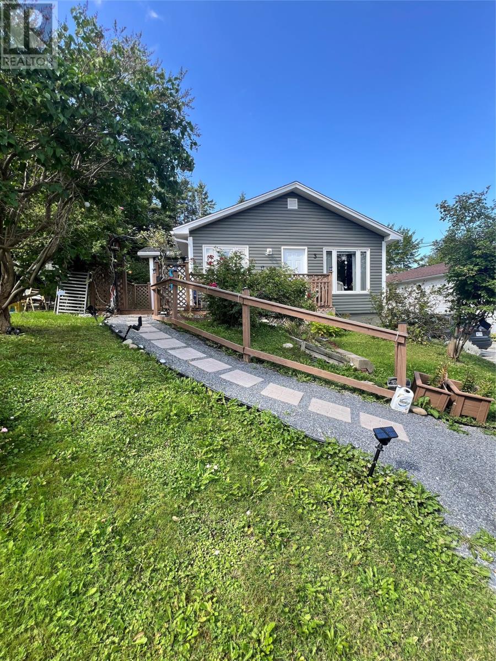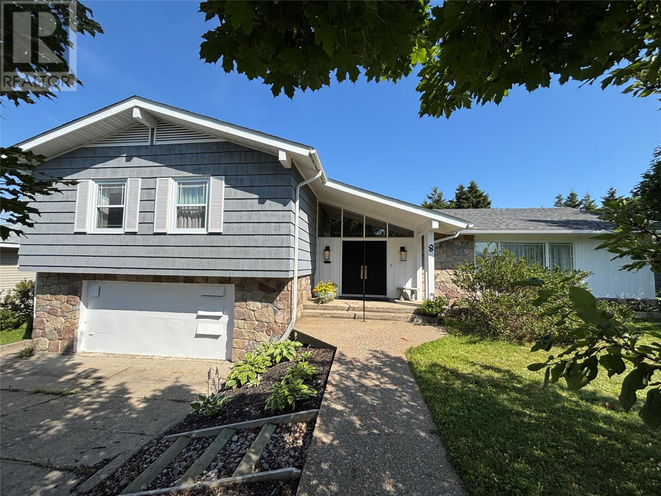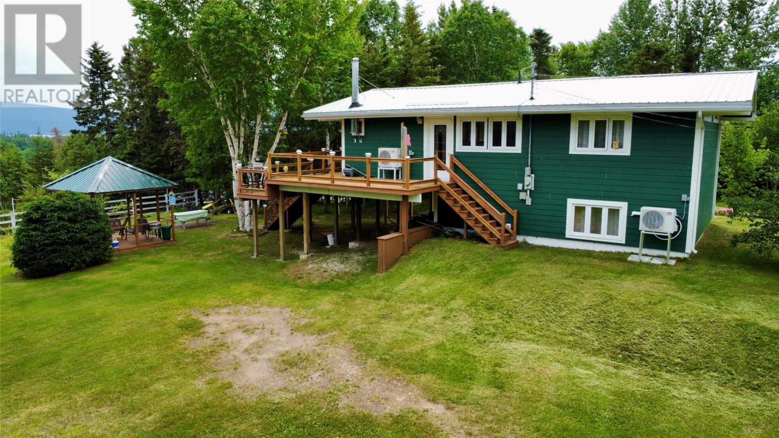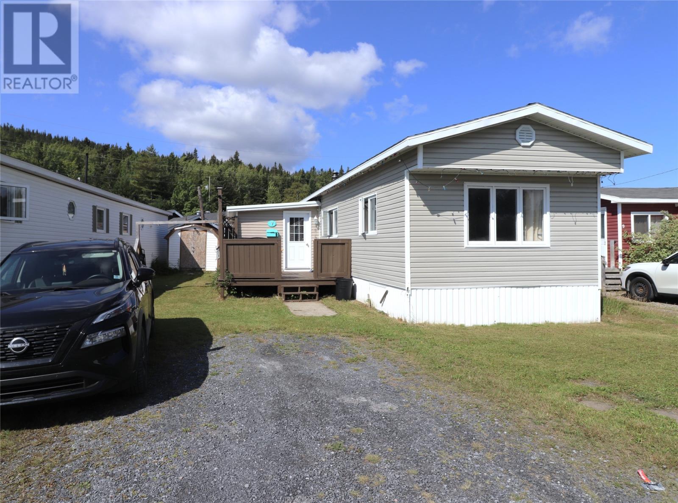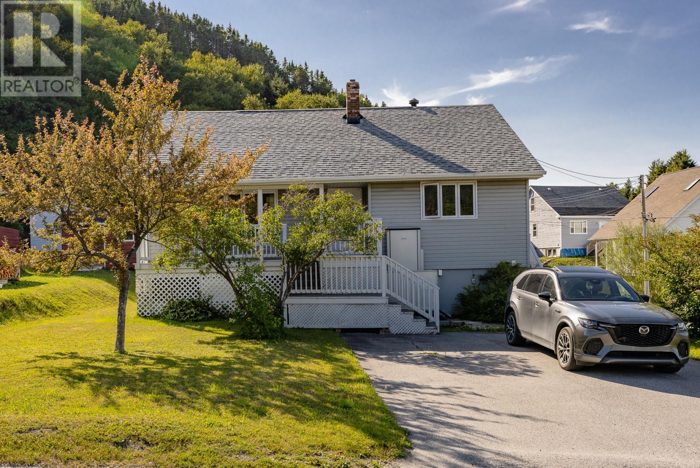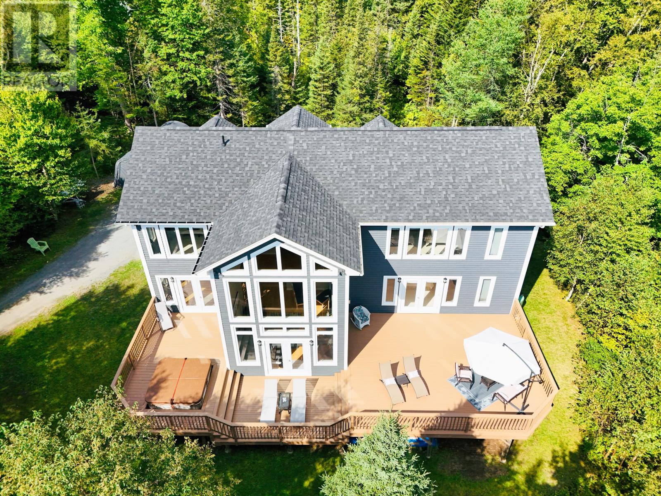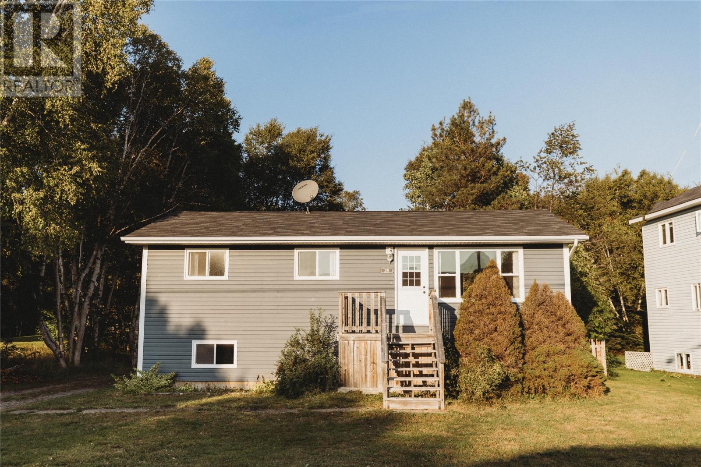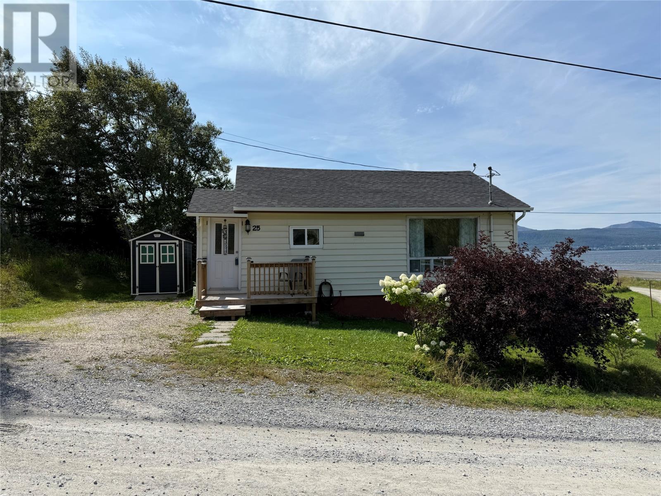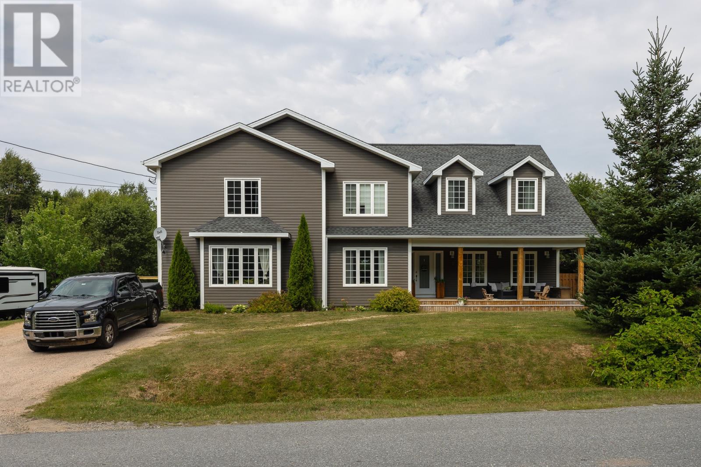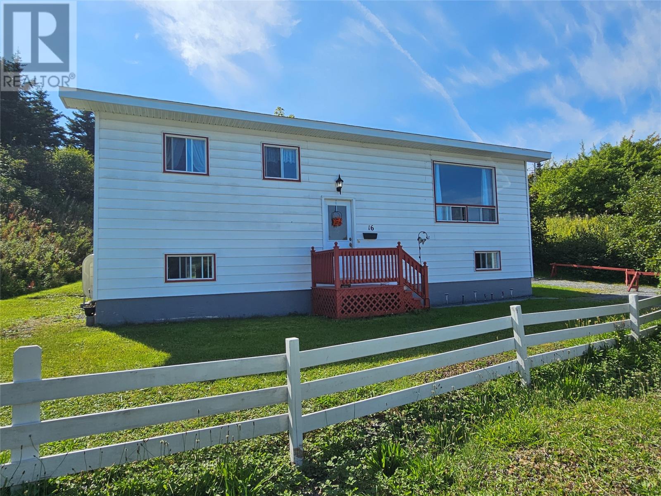- Houseful
- NL
- Corner Brook
- A2H
- 74 W Valley Rd
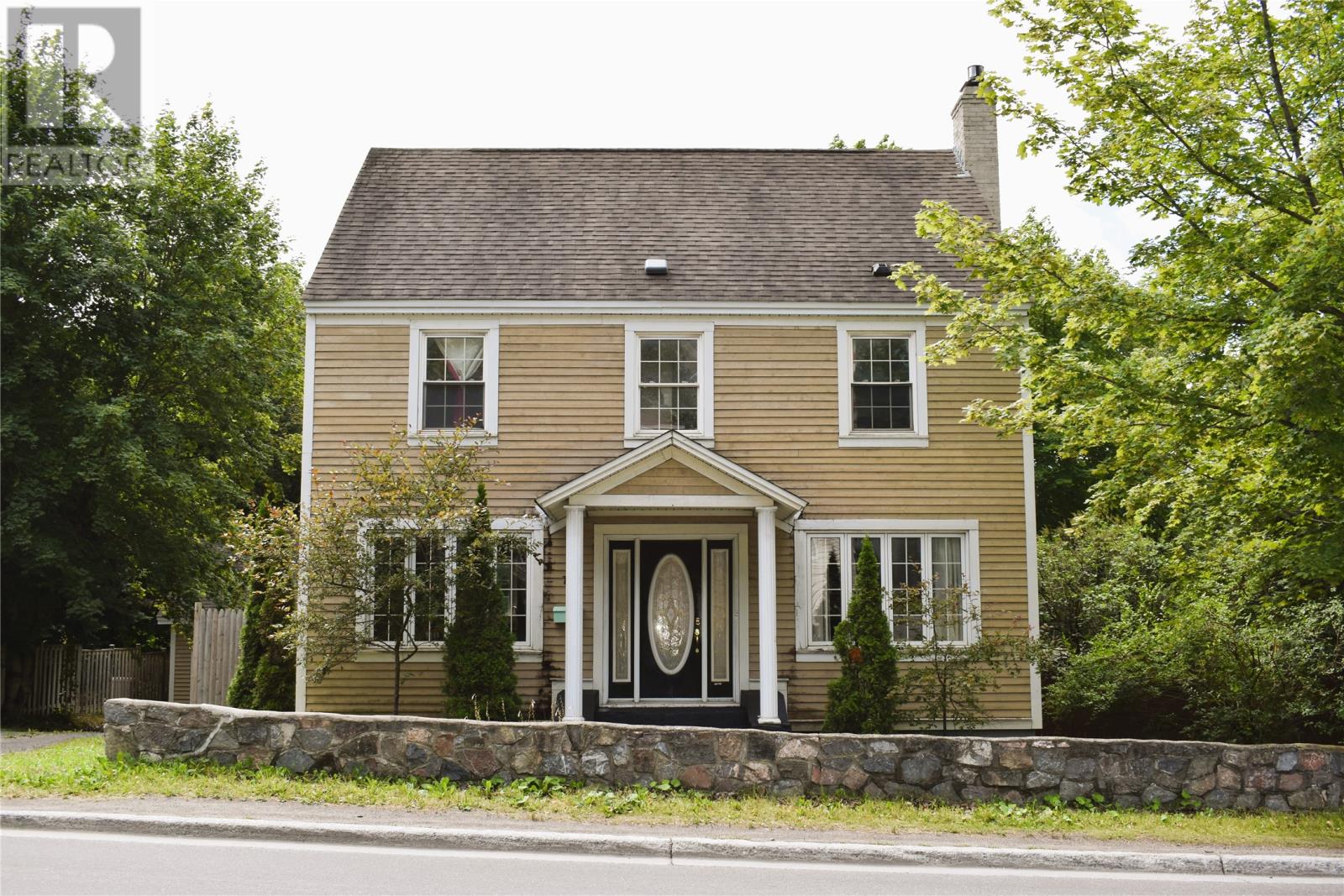
74 W Valley Rd
74 W Valley Rd
Highlights
Description
- Home value ($/Sqft)$124/Sqft
- Time on Houseful18 days
- Property typeSingle family
- Year built1949
- Garage spaces2
- Mortgage payment
Welcome to 74 West Valley Road. This 5 bedroom 3 full bath family home is nestled on an oversized lot with a double detached garage in a prime townsite location. This charming home offers the perfect blend of classic character and modern comfort and is located only steps from the Margaret Bowater Park and the vibrant shops of West Street. Inside, you'll find an abundance of natural light, generously sized rooms, tones of charm and lots of space for a growing family. Thoughtful upgrades in recent years include a modernized kitchen, a cozy propane fireplace in the living room, and a master bedroom ensuite complete and walk-in closet and laundry. Outside, the double detached garage offers ample space for storage, tools, or recreational gear. The partially fenced yard, complemented by mature trees, provides excellent privacy. Don’t miss this rare opportunity to own a well-maintained home in one of the city's most desirable neighborhoods. (id:63267)
Home overview
- Heat source Electric, propane
- Heat type Radiant heat
- Sewer/ septic Municipal sewage system
- # total stories 2
- Fencing Partially fenced
- # garage spaces 2
- Has garage (y/n) Yes
- # full baths 3
- # total bathrooms 3.0
- # of above grade bedrooms 5
- Flooring Carpeted, ceramic tile, hardwood, mixed flooring, other
- Lot size (acres) 0.0
- Building size 2379
- Listing # 1289312
- Property sub type Single family residence
- Status Active
- Bedroom 11m X 11m
Level: 2nd - Bathroom (# of pieces - 1-6) 4 Piece
Level: 2nd - Primary bedroom 13m X 11m
Level: 2nd - Ensuite 3 Piece
Level: 2nd - Bedroom 11m X 10m
Level: 2nd - Bedroom 13m X 12m
Level: 3rd - Bedroom 13m X 11m
Level: 3rd - Dining nook 7m X 7m
Level: Main - Bathroom (# of pieces - 1-6) 3 Piece
Level: Main - Kitchen 14m X 10m
Level: Main - Living room / fireplace 18m X 11m
Level: Main - Dining room 13m X 11m
Level: Main
- Listing source url Https://www.realtor.ca/real-estate/28744273/74-west-valley-road-corner-brook
- Listing type identifier Idx

$-787
/ Month

