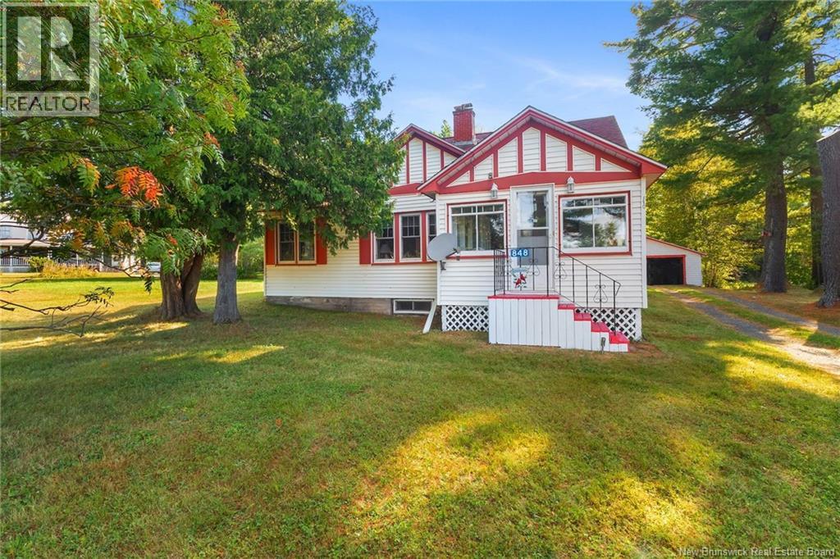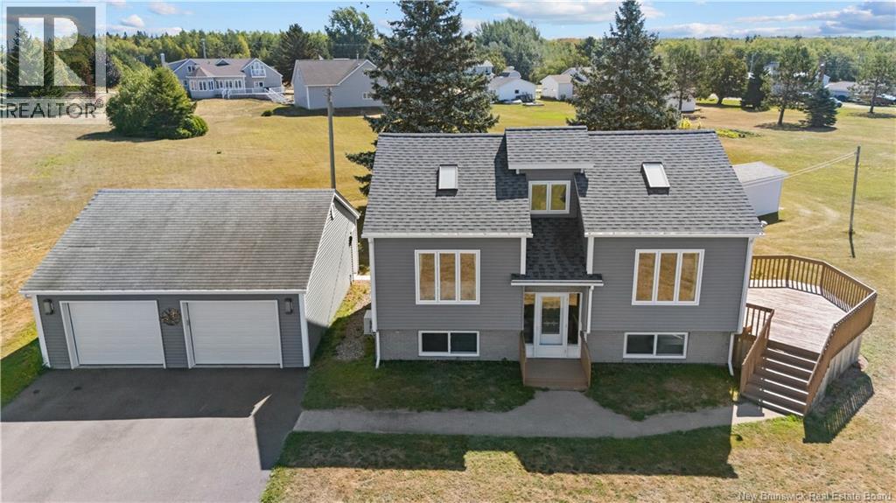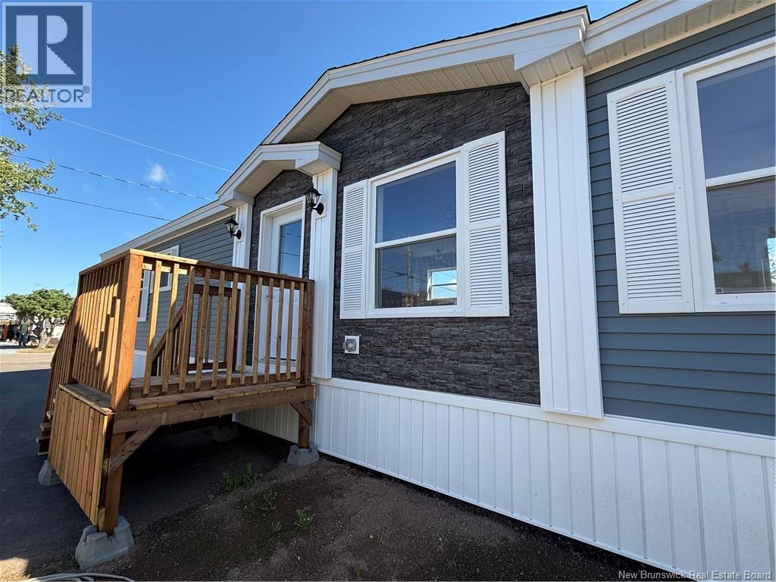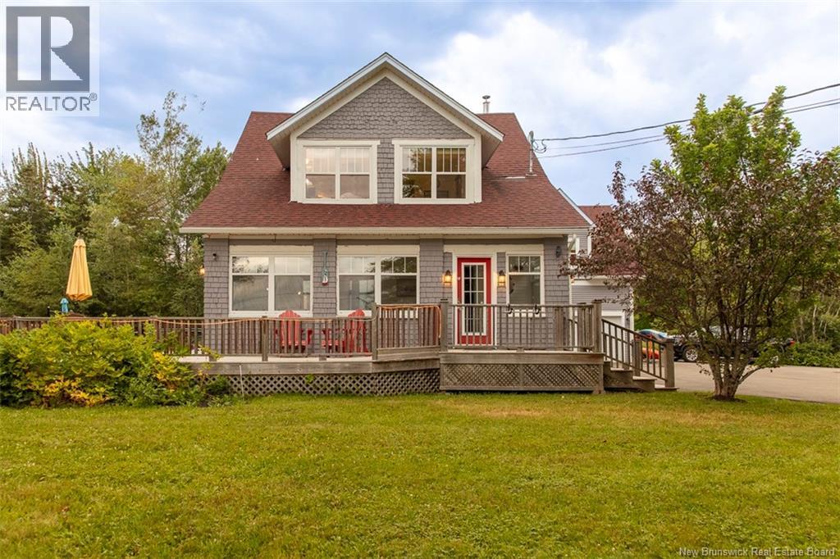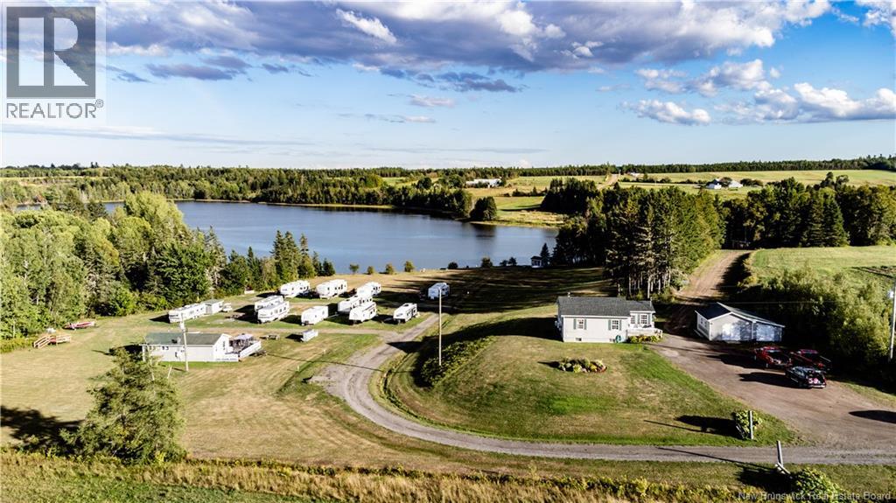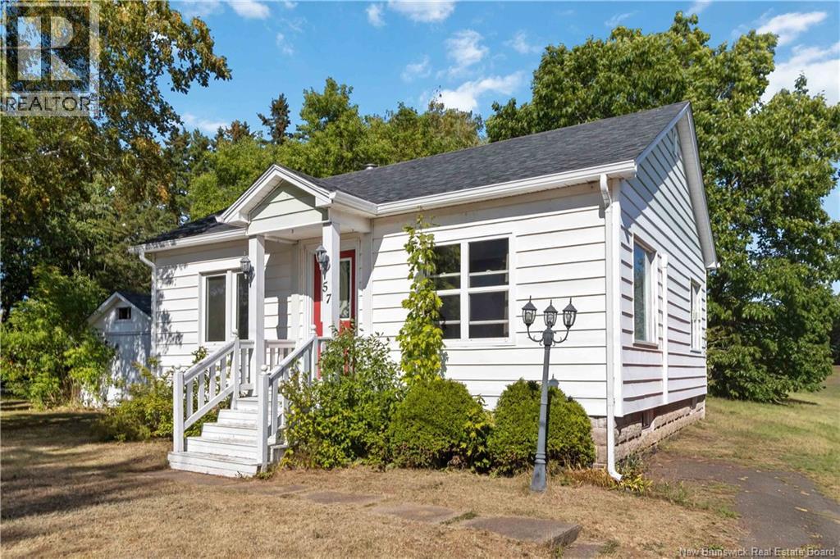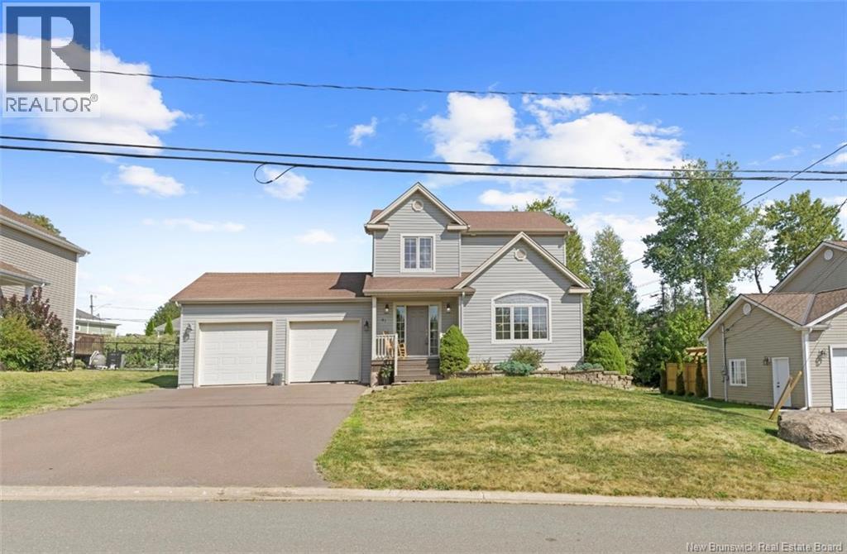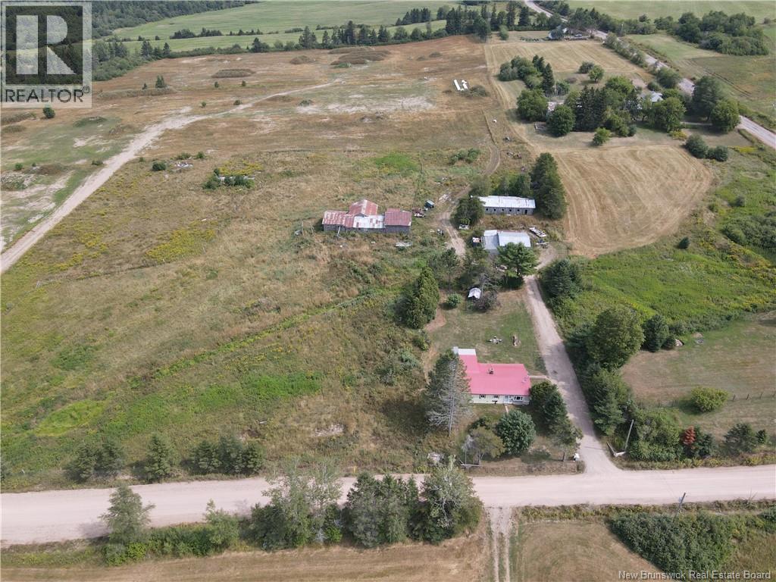
Highlights
Description
- Home value ($/Sqft)$108/Sqft
- Time on Houseful25 days
- Property typeSingle family
- StyleBungalow
- Lot size5 Acres
- Mortgage payment
Discover the charm of country living in this affordable 4-bedroom, 1-bath home, perfectly set on approximately 5 acres (to be subdivided before closing at the sellers expense). Enjoy the ease of one-level living, renovated throughout including the spacious primary bedroom add on featuring a walk-in closet. The home features 3 additional bedrooms, a full bath complete with a soaker tub, a large open-concept kitchen ideal for cooking and gathering, and a mini-split providing efficient heating and cooling year-round. Outside, youll find space for your hobby farm dreams, including plenty of room for pastures, and complete with a 30x80 barn (in need of TLC) and a 30x86 garage. The property is dotted with lilacs and roses, adding to its rural charm and privacy. Enjoy a peaceful, country lifestyle with modern updates already done insideBook your showing today! (id:63267)
Home overview
- Cooling Heat pump
- Heat source Electric, wood
- Heat type Heat pump
- Sewer/ septic Septic system
- # total stories 1
- Has garage (y/n) Yes
- # full baths 1
- # total bathrooms 1.0
- # of above grade bedrooms 4
- Flooring Laminate, tile, wood
- Lot dimensions 5
- Lot size (acres) 5.0
- Building size 1621
- Listing # Nb124566
- Property sub type Single family residence
- Status Active
- Storage 6.96m X 13.64m
Level: Basement - Kitchen 3.531m X 4.826m
Level: Main - Bedroom 3.531m X 2.921m
Level: Main - Living room 3.531m X 5.664m
Level: Main - Dining room 2.261m X 3.124m
Level: Main - Bathroom (# of pieces - 4) 3.48m X 1.88m
Level: Main - Bedroom 3.81m X 3.505m
Level: Main - Bedroom 2.515m X 3.505m
Level: Main - Laundry 3.531m X 2.489m
Level: Main - Primary bedroom 4.293m X 4.699m
Level: Main - Other 2.032m X 2.286m
Level: Main
- Listing source url Https://www.realtor.ca/real-estate/28717505/18-dickie-road-cornhill
- Listing type identifier Idx

$-466
/ Month

