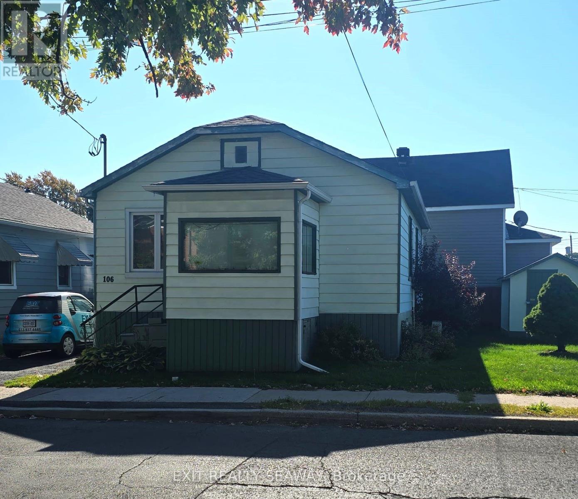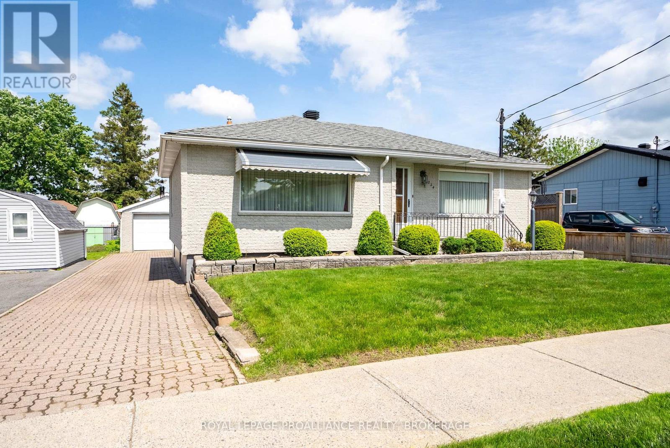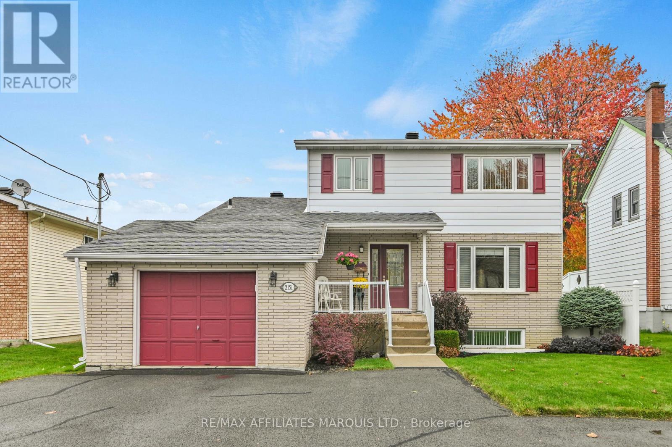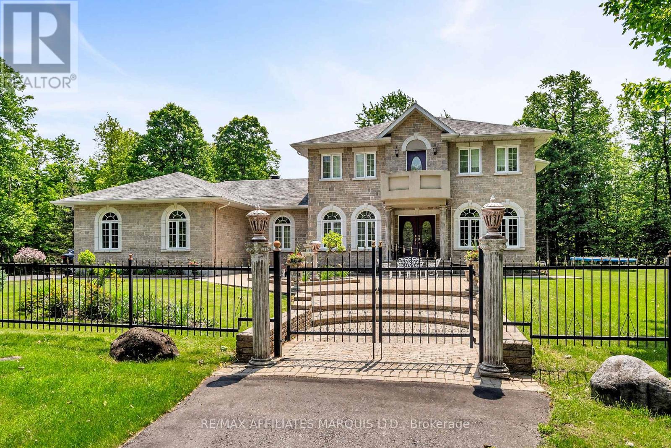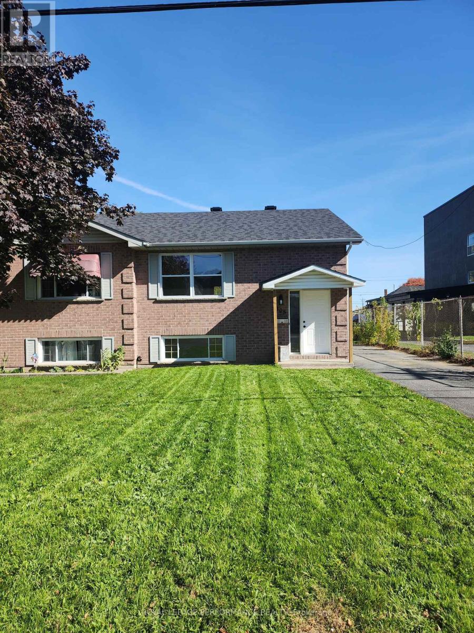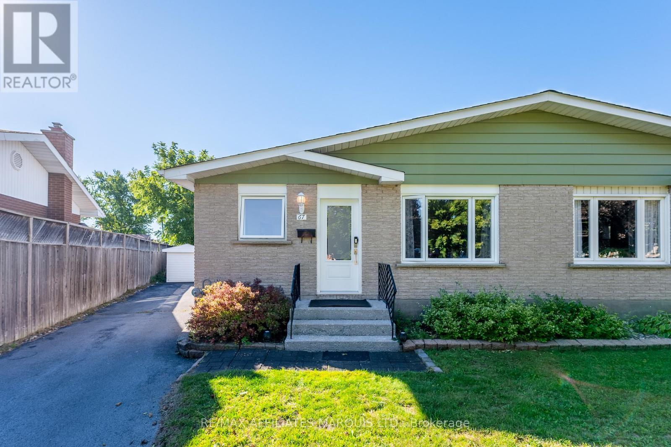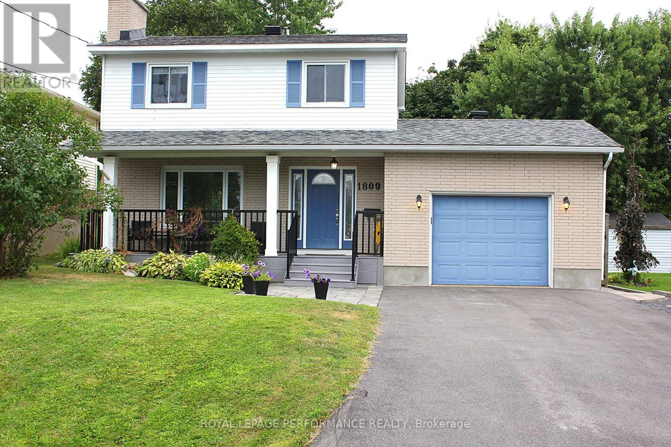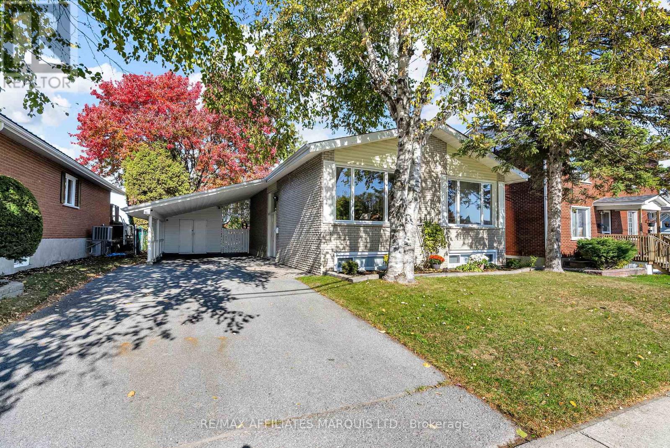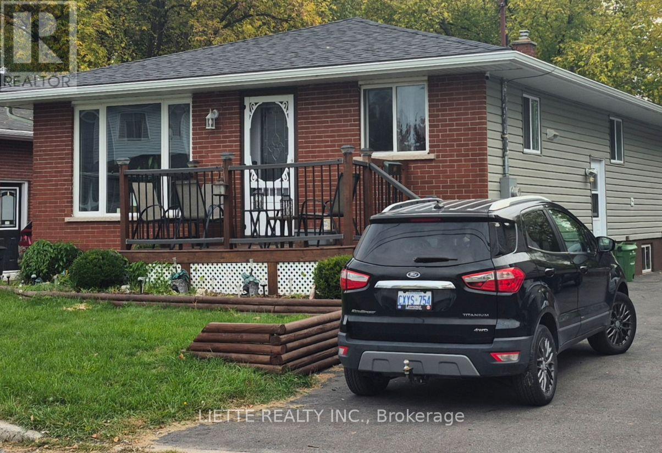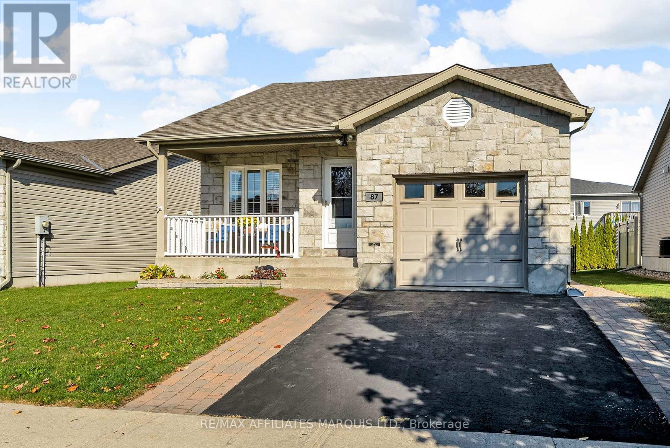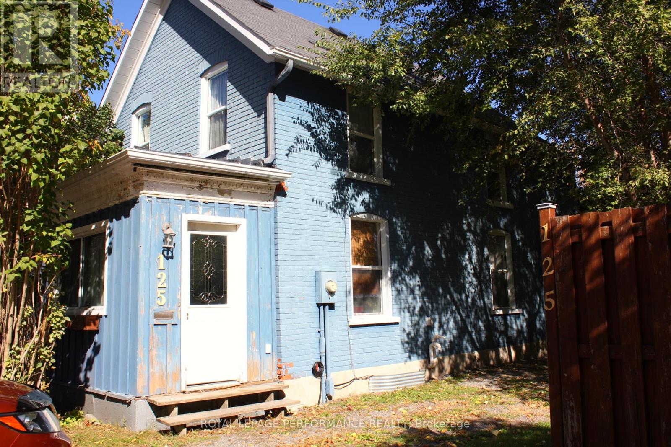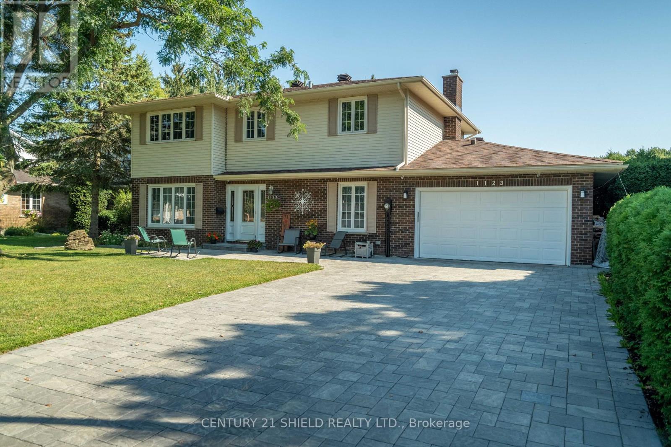
Highlights
This home is
75%
Time on Houseful
62 Days
Home features
Staycation ready
School rated
4.5/10
Cornwall
0%
Description
- Time on Houseful62 days
- Property typeSingle family
- Neighbourhood
- Median school Score
- Mortgage payment
Welcome to your dream home in the heart of Riverdale! This incredible 4+1 bedroom, 3.5-bathroom home offers a combination of luxury, comfort, and outdoor bliss. Nestled in a highly sought after neighbourhood, this property is a true oasis, complete with an inviting in-ground pool. This home is ready and waiting for a new family to make it their own. Endless updates including most recently interlock driveway, Pool liner, full bathroom renovation and a large shed. Close to schools, parks, and the St. Lawrence River. 48 Hour Irrevocable on all offers. (id:63267)
Home overview
Amenities / Utilities
- Cooling Central air conditioning
- Heat source Natural gas
- Heat type Forced air
- Has pool (y/n) Yes
- Sewer/ septic Sanitary sewer
Exterior
- # total stories 2
- # parking spaces 4
- Has garage (y/n) Yes
Interior
- # full baths 3
- # half baths 1
- # total bathrooms 4.0
- # of above grade bedrooms 5
- Has fireplace (y/n) Yes
Location
- Subdivision 717 - cornwall
Overview
- Lot size (acres) 0.0
- Listing # X12354703
- Property sub type Single family residence
- Status Active
Rooms Information
metric
- Bedroom 2.81m X 2.79m
Level: 2nd - Bedroom 3.58m X 3.53m
Level: 2nd - Primary bedroom 3.5m X 5.84m
Level: 2nd - Bathroom 2.71m X 1.85m
Level: 2nd - Bedroom 3.6m X 3.58m
Level: 2nd - Bathroom 3.35m X 1.77m
Level: 2nd - Recreational room / games room 5.91m X 7.21m
Level: Basement - Bedroom 3.04m X 3.14m
Level: Basement - Bathroom 3.42m X 2.03m
Level: Basement - Other 6.95m X 3.14m
Level: Basement - Kitchen 3.09m X 6.4m
Level: Main - Family room 5m X 3.32m
Level: Main - Bathroom 0.91m X 2.26m
Level: Main - Living room 5.08m X 3.55m
Level: Main - Dining room 3.37m X 3.32m
Level: Main
SOA_HOUSEKEEPING_ATTRS
- Listing source url Https://www.realtor.ca/real-estate/28755615/1123-stokes-drive-cornwall-717-cornwall
- Listing type identifier Idx
The Home Overview listing data and Property Description above are provided by the Canadian Real Estate Association (CREA). All other information is provided by Houseful and its affiliates.

Lock your rate with RBC pre-approval
Mortgage rate is for illustrative purposes only. Please check RBC.com/mortgages for the current mortgage rates
$-2,000
/ Month25 Years fixed, 20% down payment, % interest
$
$
$
%
$
%

Schedule a viewing
No obligation or purchase necessary, cancel at any time
Nearby Homes
Real estate & homes for sale nearby

