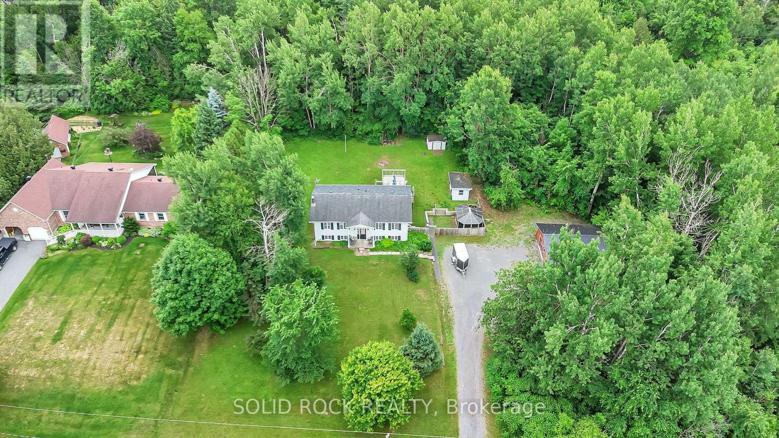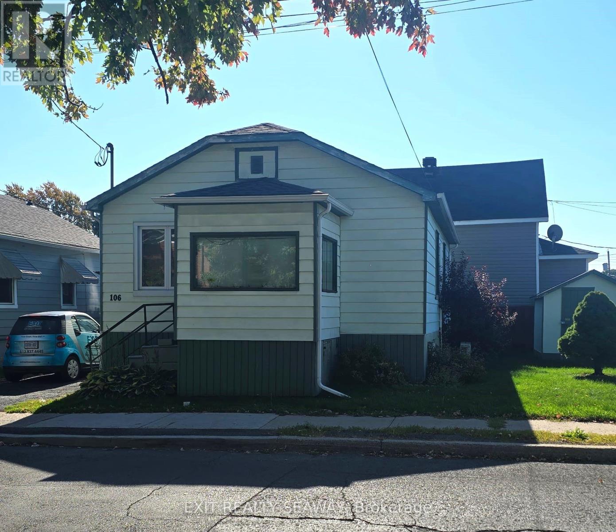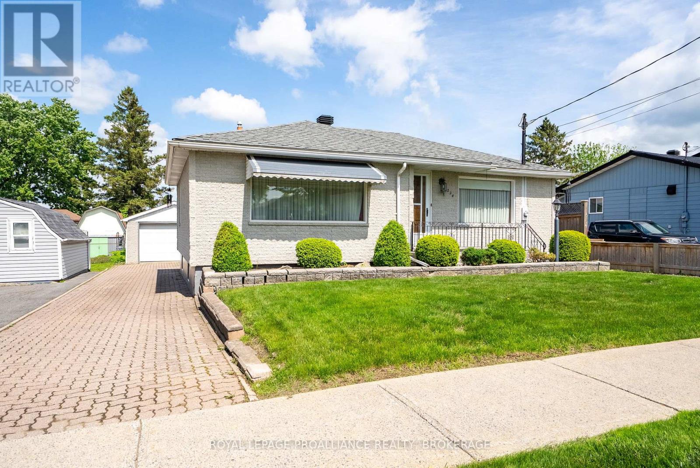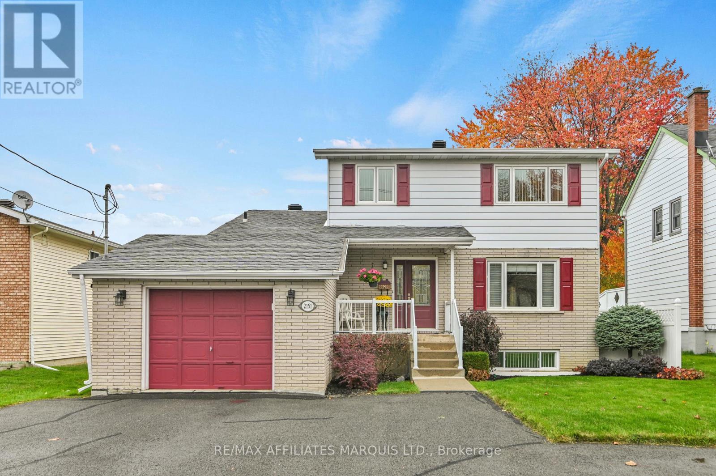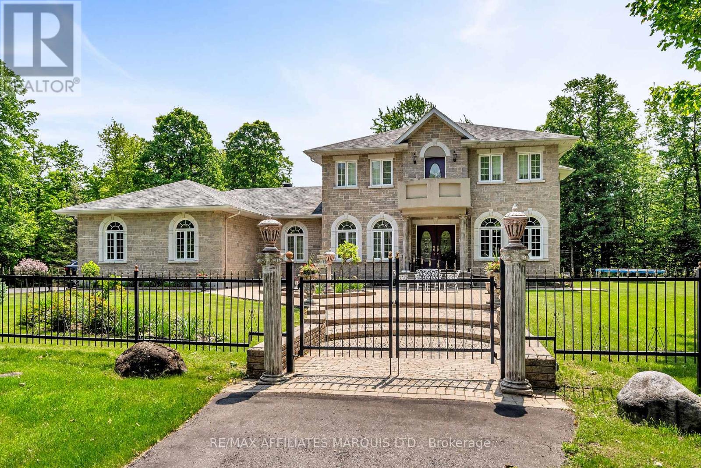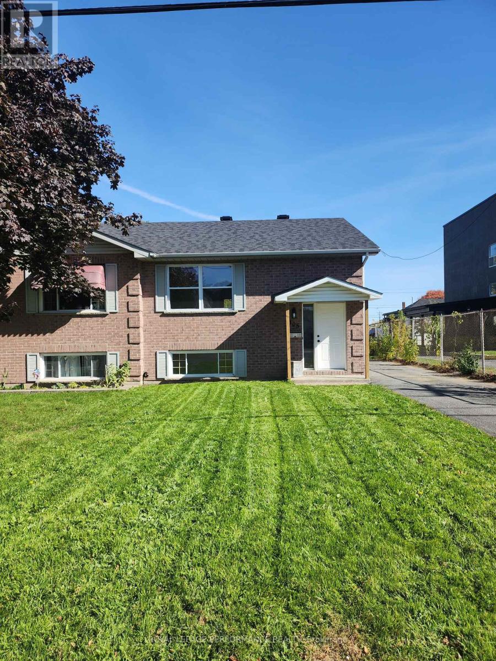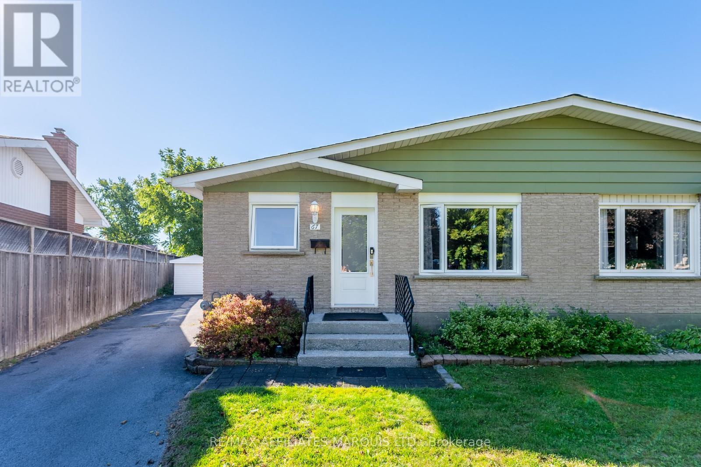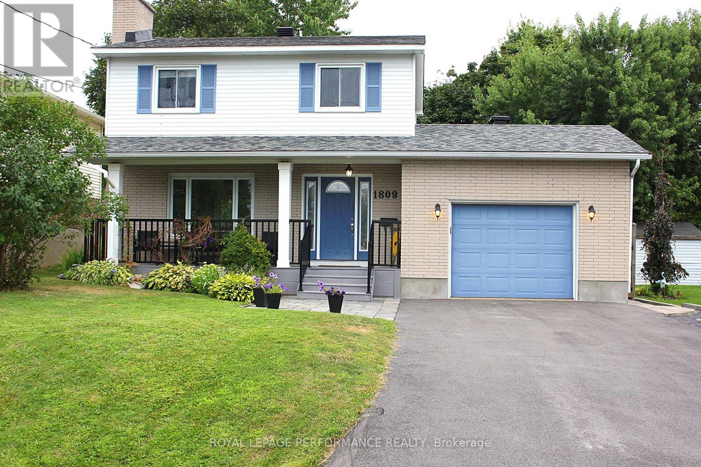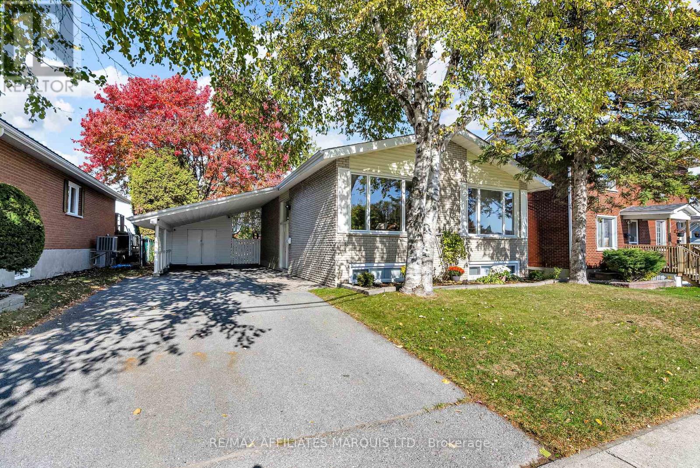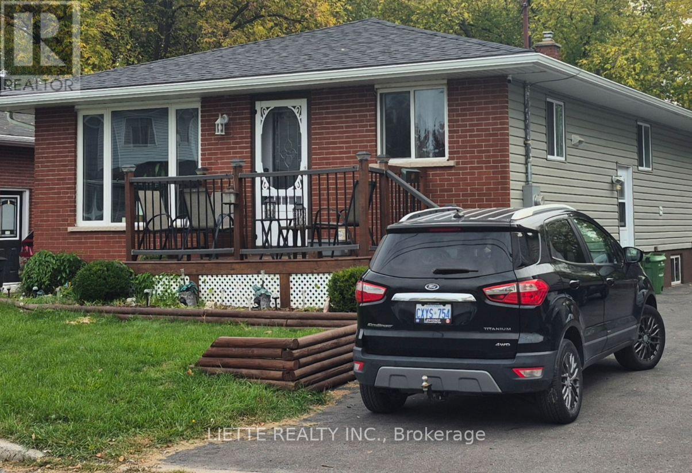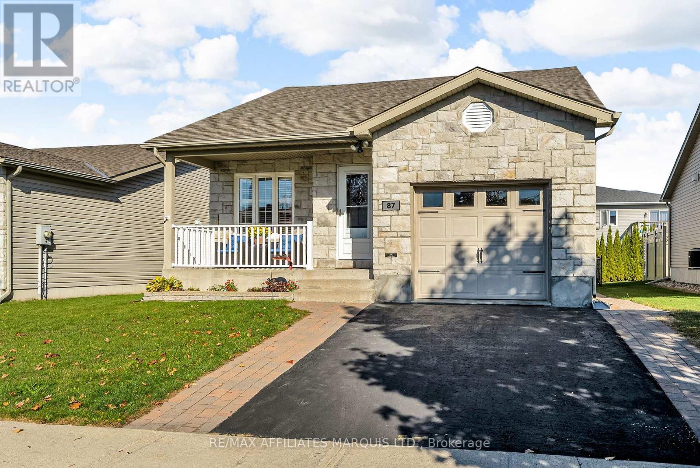- Houseful
- ON
- Cornwall
- Downtown Cornwall
- 123 Fifth St E
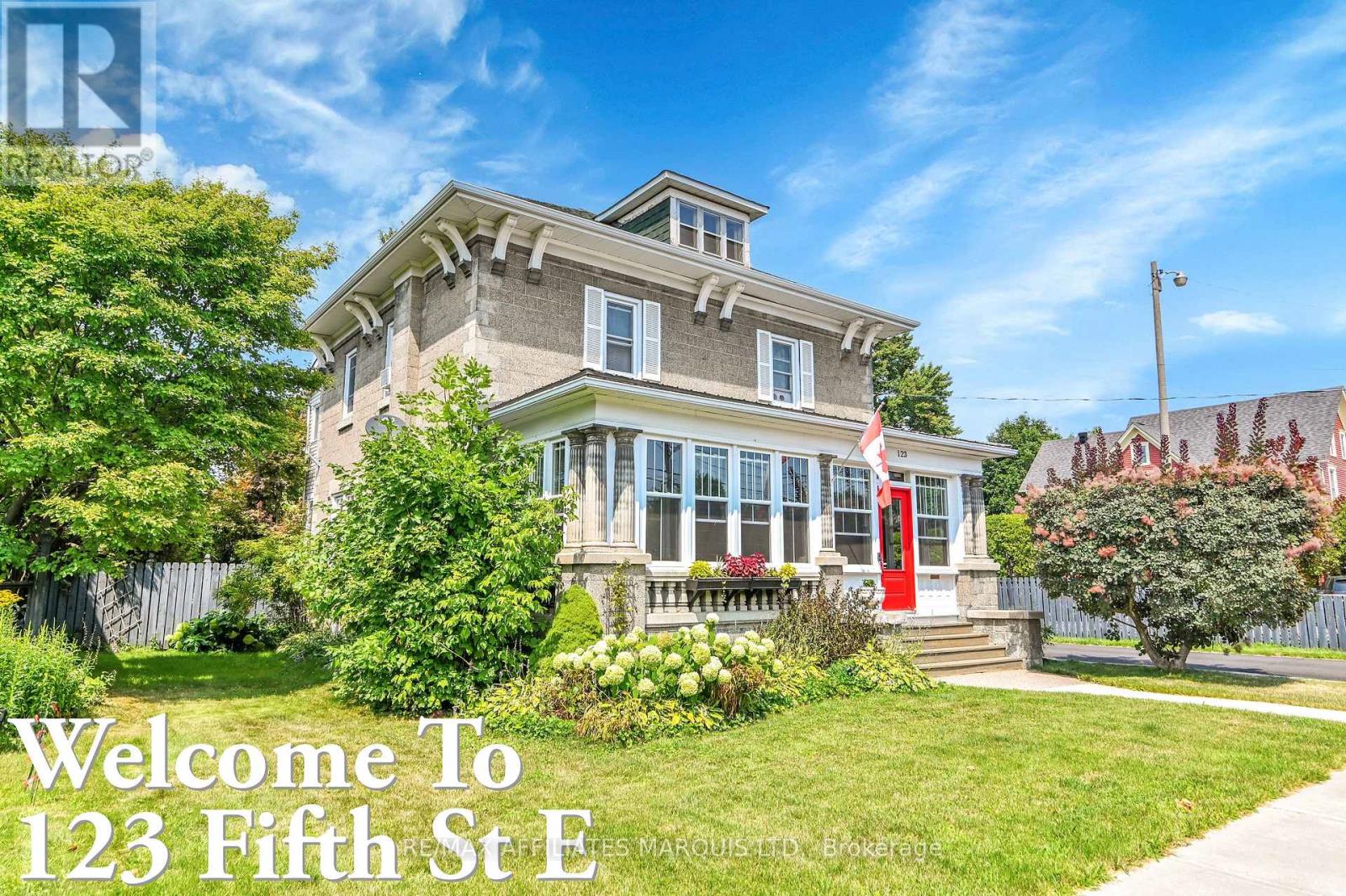
Highlights
Description
- Time on Houseful74 days
- Property typeSingle family
- Neighbourhood
- Median school Score
- Mortgage payment
***Motivated Sellers*** This beautifully maintained Century home located in the heart of the city needs to be seen to be appreciated. This home shows pride of ownership both inside and outside the home. There is a large enclosed 3 season front porch perfect for enjoying your morning coffee or to sit and relax with a novel has al new windows as of 2022. The main floor has hardwood throughout. Large living room with a natural gas fireplace, stained glassed windows and beautifully crafted custom crown moldings. Formal dining room for all your family meals. The kitchen was updated in 2018 to a more modern look with Quartz counters, stainless steel undermount sink, and stainless steel appliances with gas stove for cooking all your culinary masterpieces. Bonus addition of a family room at the back of the home complete with a second natural gas fireplace and a 5 year old 2 piece bathroom. Upstairs on the second level you will find the primary bedroom with a large walk-in closet plus a modern 4 piece washroom with jacuzzi tub & a separate stand up shower. Three other good size bedrooms are on the second floor with one having access to the walk up attic that has tons of space for storage. There is also another 4 piece that was renovated in 2020 with beautiful tiled floor and tiled shower. The second level has original hardwood floors in the 4 bedrooms and hallway. The basement has a laundry area, a 1 piece bath, workshop/utility room, storage, cedar closet and a bonus room. Enjoy sitting on your back deck under the Pergola in the fully fenced in back yard.. There is plenty of room in the driveway and a detached 2 car garage. Don't hesitate and call today to secure this amazing home! (id:63267)
Home overview
- Heat type Heat pump
- Sewer/ septic Sanitary sewer
- # total stories 2
- # parking spaces 6
- Has garage (y/n) Yes
- # full baths 2
- # half baths 2
- # total bathrooms 4.0
- # of above grade bedrooms 4
- Has fireplace (y/n) Yes
- Subdivision 717 - cornwall
- Lot size (acres) 0.0
- Listing # X12333358
- Property sub type Single family residence
- Status Active
- Primary bedroom 2.91m X 3.51m
Level: 2nd - 4th bedroom 3.8m X 3.8m
Level: 2nd - 2nd bedroom 3.18m X 3.49m
Level: 2nd - 3rd bedroom 3.64m X 3.8m
Level: 2nd - Bathroom 3.59m X 4.33m
Level: 2nd - Bathroom 1.64m X 2.59m
Level: 2nd - Loft 7.82m X 8.48m
Level: 3rd - Other 2.36m X 2.57m
Level: Basement - Workshop 3.83m X 6m
Level: Basement - Laundry 3.72m X 3.85m
Level: Basement - Office 3.79m X 4.51m
Level: Basement - Family room 3.7m X 7.52m
Level: Main - Dining room 3.84m X 4.41m
Level: Main - Living room 3.9m X 5.12m
Level: Main - Kitchen 3.91m X 4.04m
Level: Main - Bathroom 1.21m X 1.55m
Level: Main
- Listing source url Https://www.realtor.ca/real-estate/28709096/123-fifth-street-e-cornwall-717-cornwall
- Listing type identifier Idx

$-1,546
/ Month

