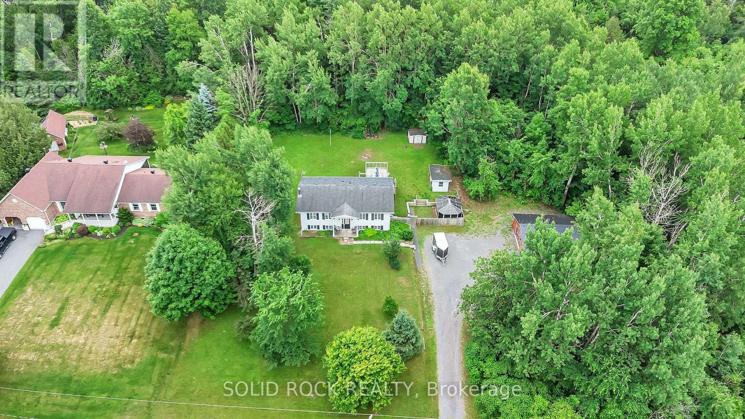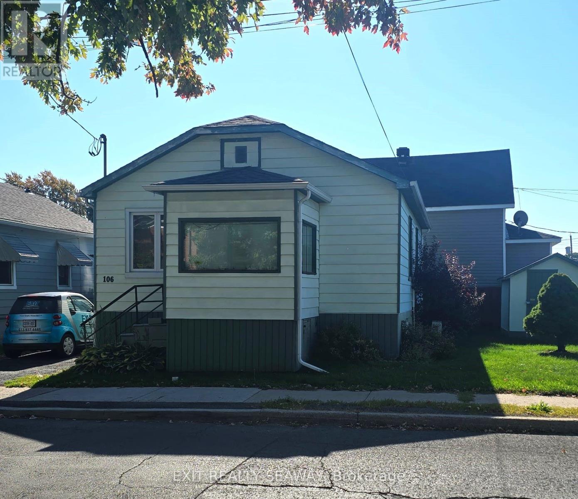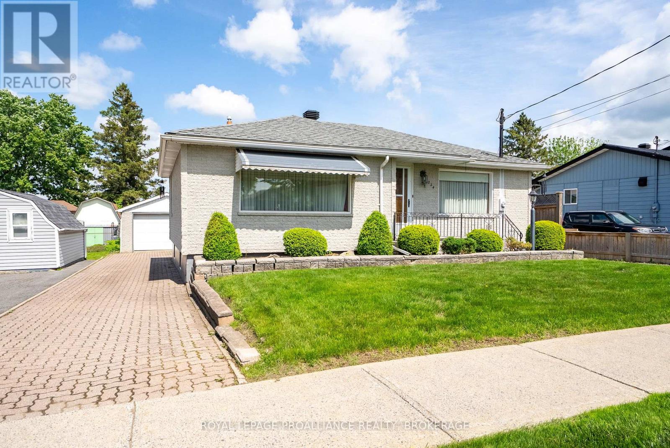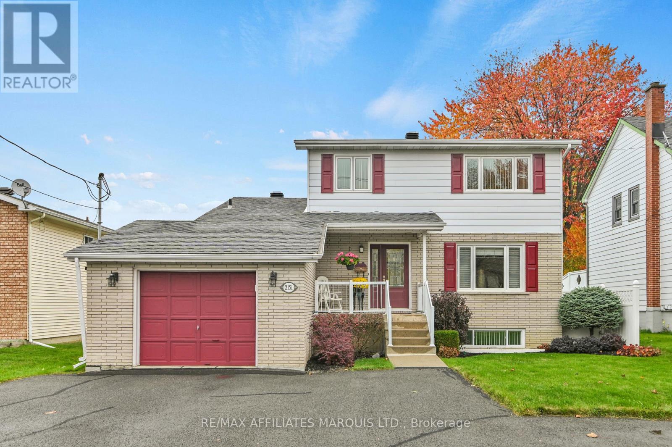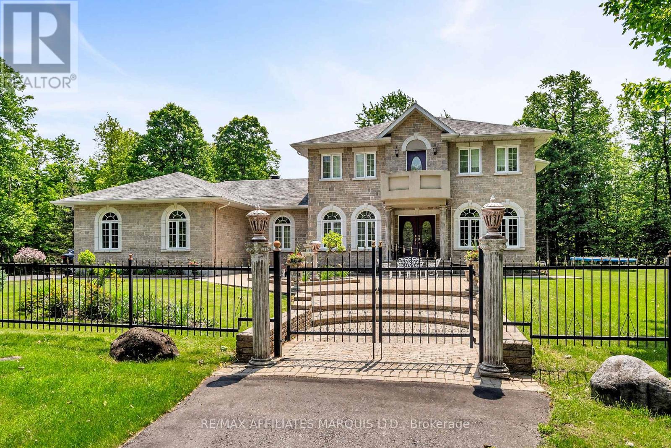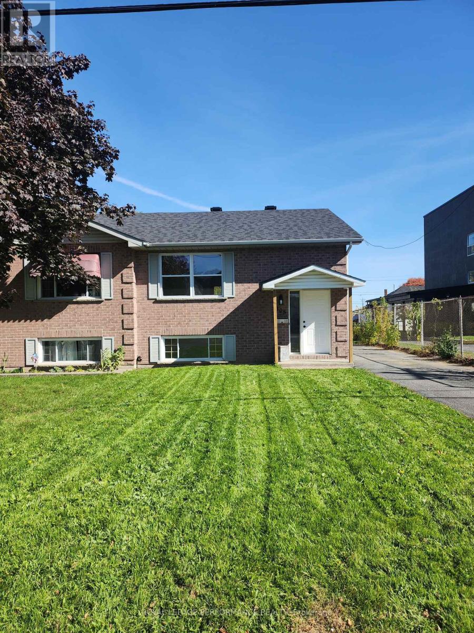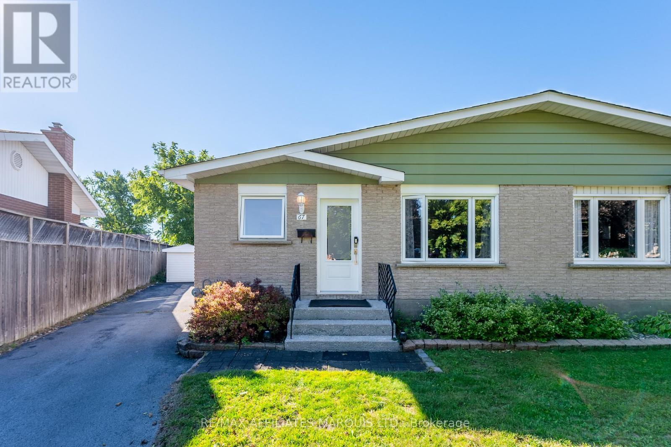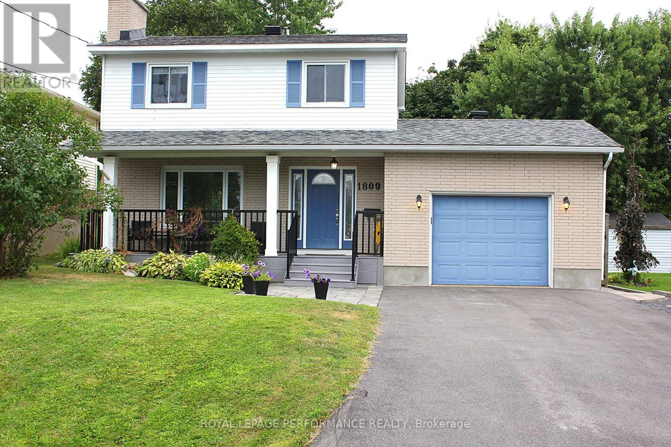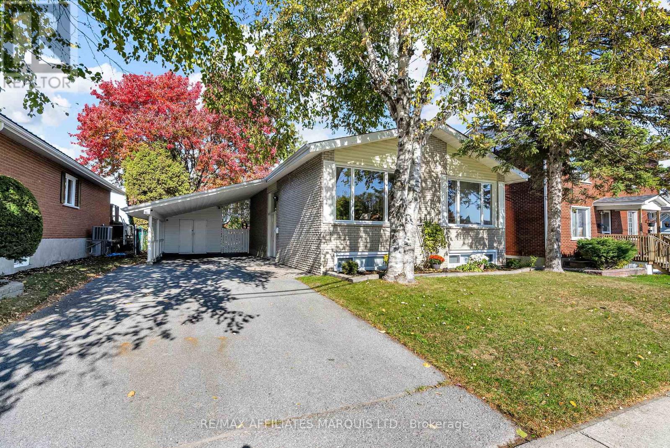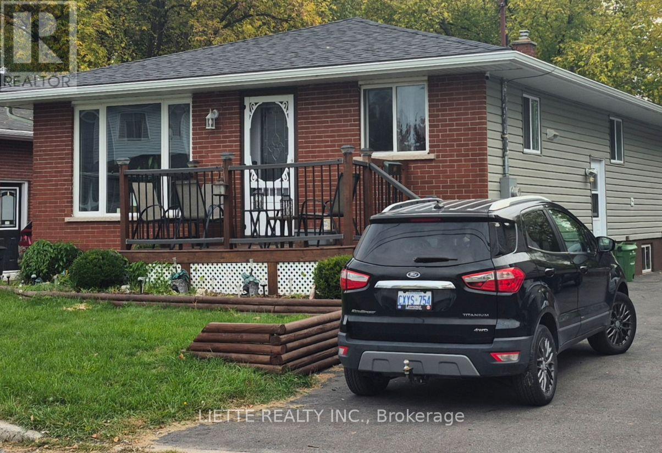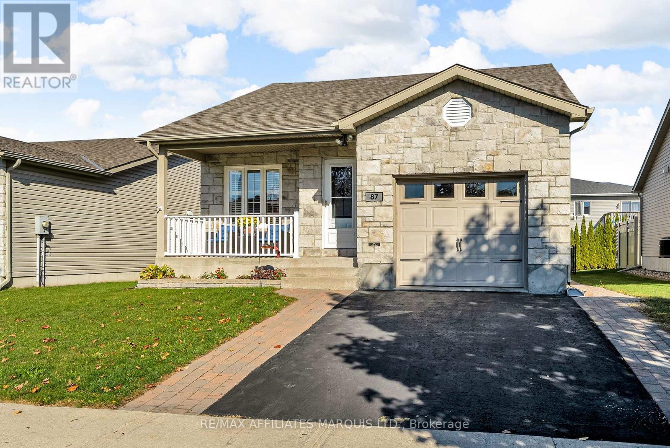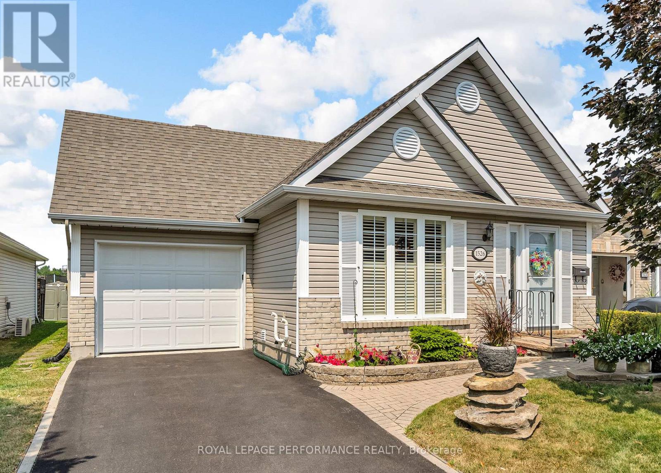
Highlights
Description
- Time on Houseful75 days
- Property typeSingle family
- StyleBungalow
- Neighbourhood
- Median school Score
- Mortgage payment
Quaint and attractive 2+1 bedroom bungalow with attached garage. This well maintained home is situated on a quiet crescent in a desirable area and offers a low maintenance living opportunity. Boasting several updates throughout. Tiled entrance with coat closet. Bright open concept layout with vaulted ceilings accented by crown mouldings. Spacious living room. Dining area is adjacent to the kitchen that features granite counters and plenty of cabinetry. Generous size primary bedroom. The second bedroom has access to the large deck with a gazebo. 4pc bathroom offers a tub/shower combo and vanity with granite counter. The finished basement includes a family room, 3rd bedroom, 4pc bathroom with tub/shower combo, laundry/utility spaces. Other notables: Natural gas furnace and heat pump 2023, Roof shingles 2016, washer and dryer 2024, dishwasher 2021, California shutters, recent flooring and lighting, garden shed, landscaped, interlocking, paved driveway. As per Seller direction allow 24 hour irrevocable on offers. (id:63267)
Home overview
- Cooling Central air conditioning
- Heat source Natural gas
- Heat type Forced air
- Sewer/ septic Sanitary sewer
- # total stories 1
- # parking spaces 2
- Has garage (y/n) Yes
- # full baths 2
- # total bathrooms 2.0
- # of above grade bedrooms 3
- Subdivision 717 - cornwall
- Lot size (acres) 0.0
- Listing # X12331860
- Property sub type Single family residence
- Status Active
- Family room 5.77m X 3.91m
Level: Basement - Laundry 5.46m X 2.9m
Level: Basement - 3rd bedroom 4.02m X 2.78m
Level: Basement - Utility 2.88m X 2.39m
Level: Basement - Living room 3.64m X 3.9m
Level: Main - Primary bedroom 3.72m X 3.61m
Level: Main - 2nd bedroom 3.77m X 2.44m
Level: Main - Dining room 3.64m X 2.24m
Level: Main - Kitchen 3.85m X 3.22m
Level: Main
- Listing source url Https://www.realtor.ca/real-estate/28706217/1526-frank-court-cornwall-717-cornwall
- Listing type identifier Idx

$-1,305
/ Month

