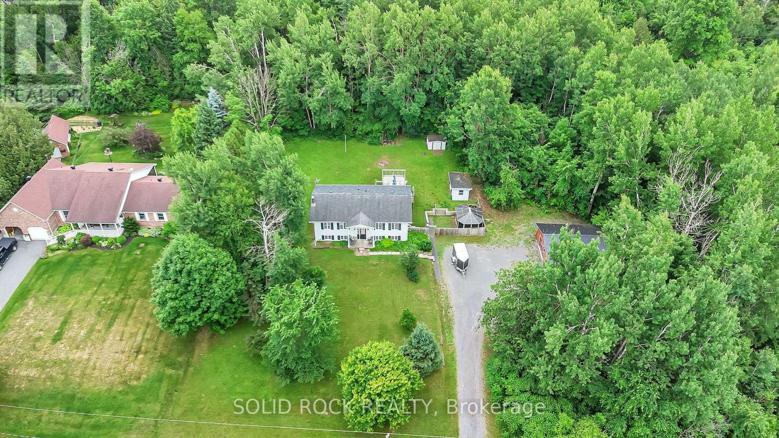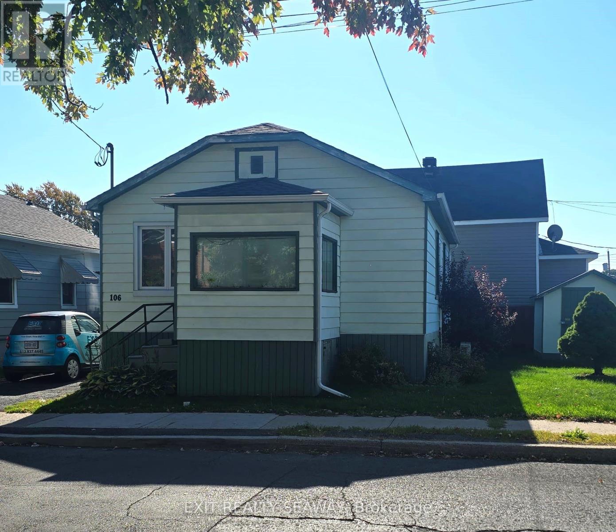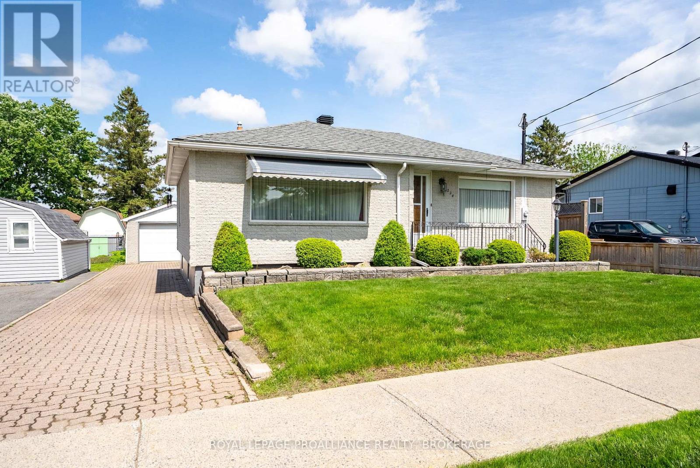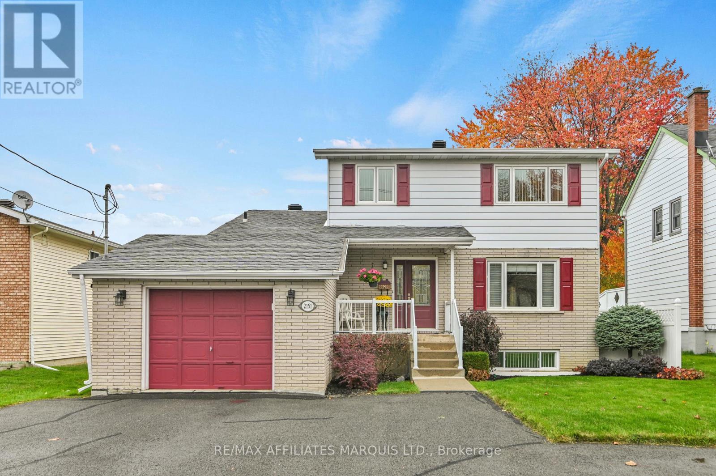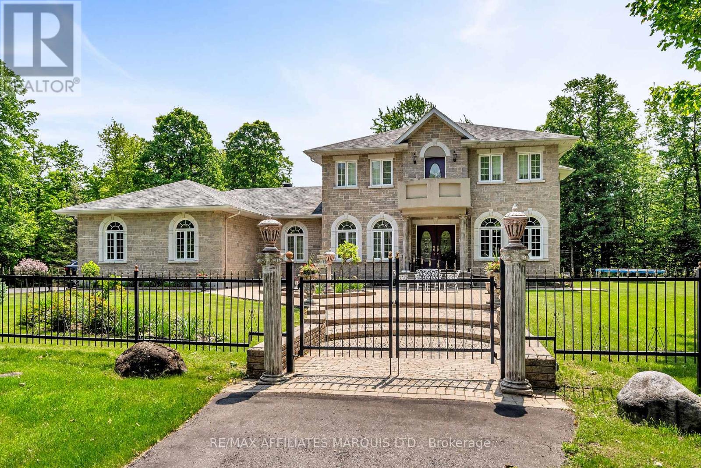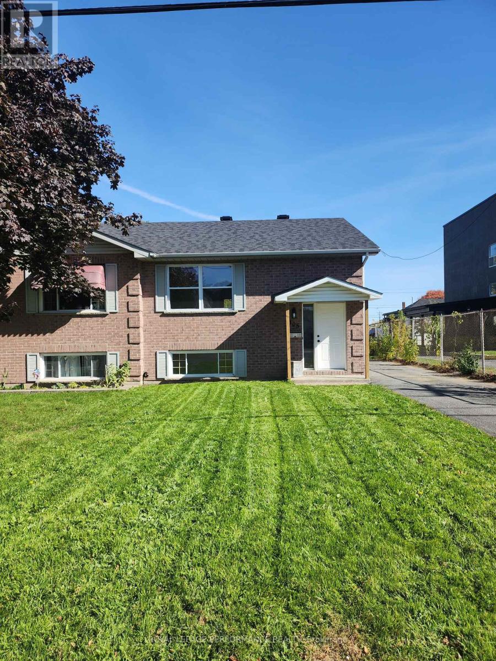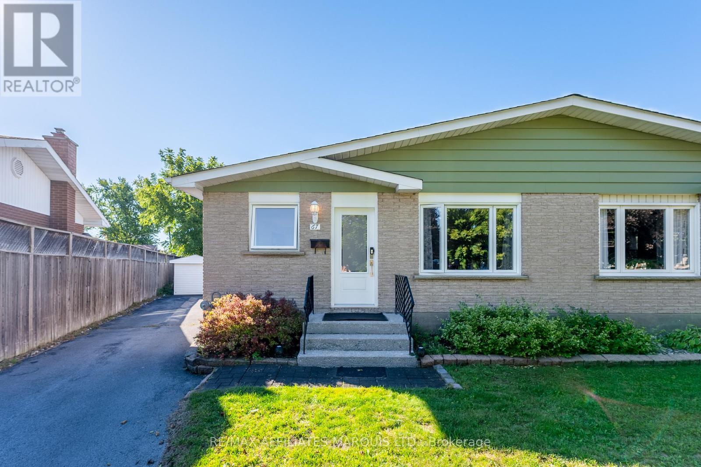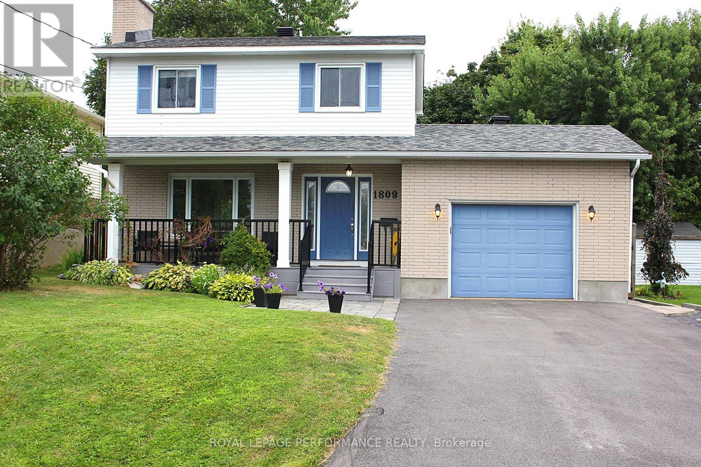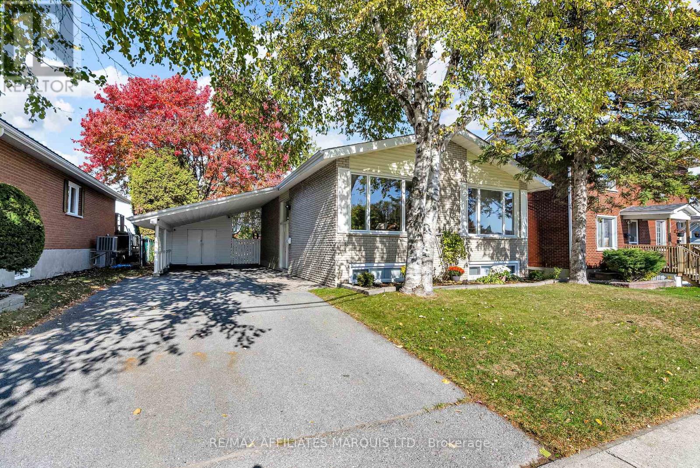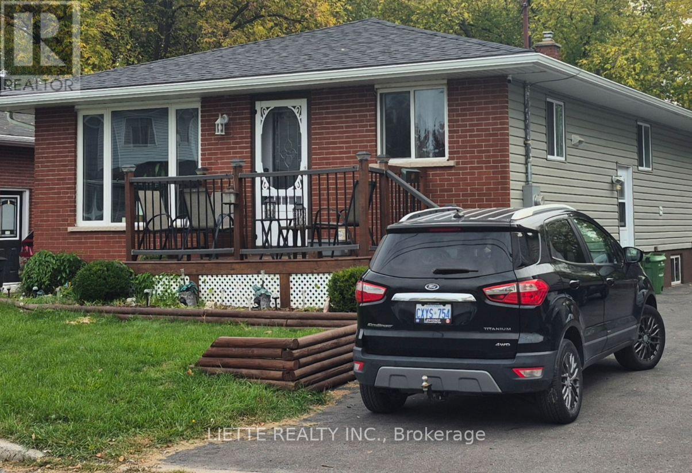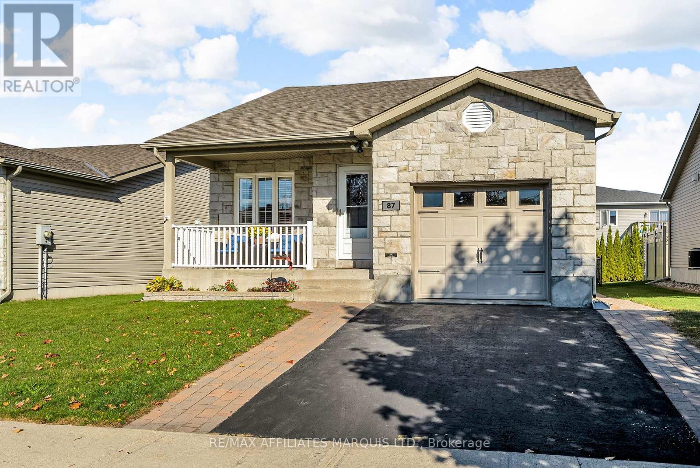- Houseful
- ON
- Cornwall
- Eamers Corners
- 205 Eastport Dr
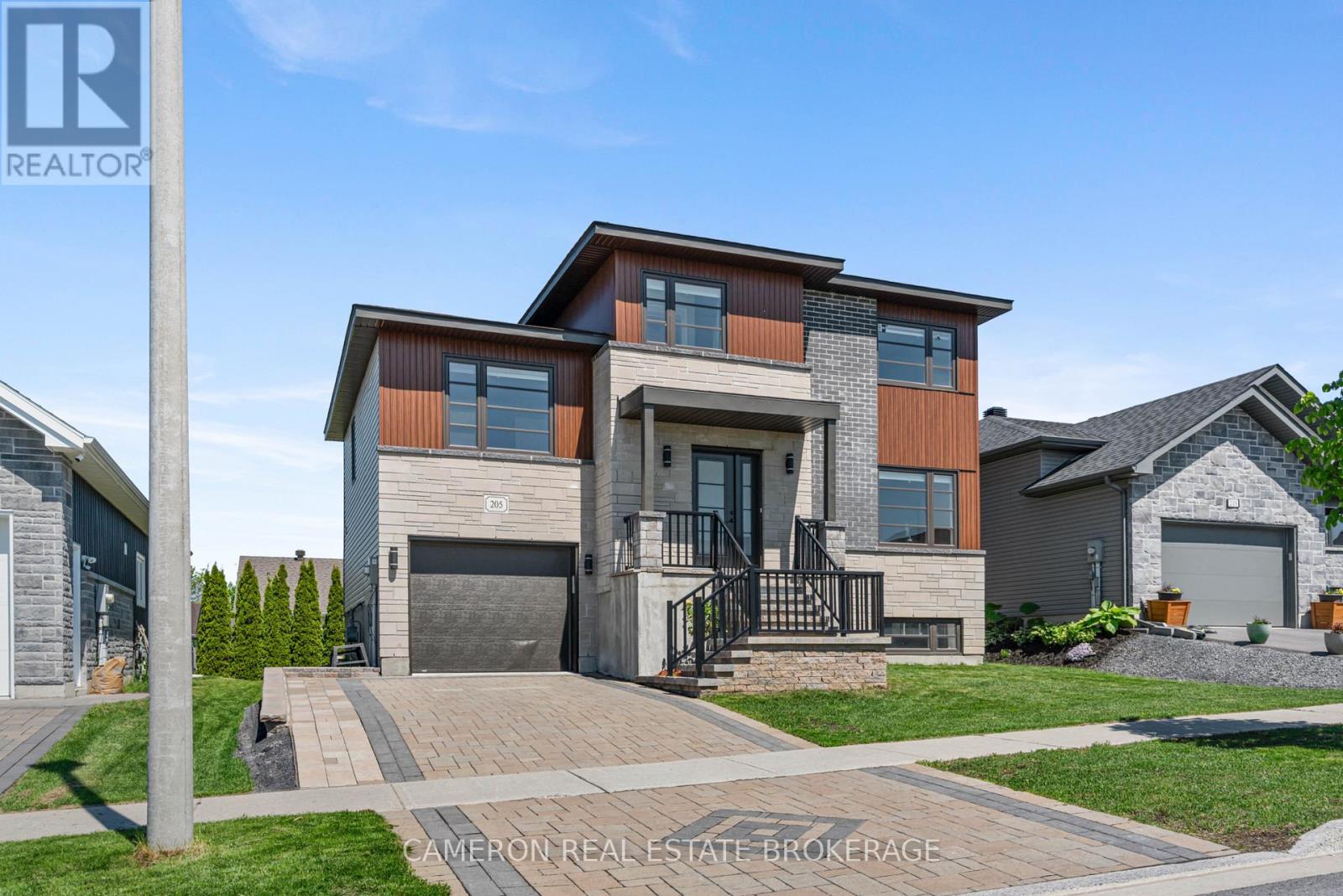
Highlights
Description
- Time on Houseful137 days
- Property typeSingle family
- Neighbourhood
- Median school Score
- Mortgage payment
MODERN 2-STOREY HOME! Are you in the market for a stylish + perfectly sized 2-storey home with an attached garage that's situated in the North End of the City? This absolutely gorgeous home boasts an open concept layout which includes a bright living room with plenty of southern exposure, a beautiful kitchen complete with stone countertops, an under mount sink, an eat-in island + a walk-in pantry and a dining area with patio door access to the rear yard deck. Additional features include 2 full baths, 3 good sized bedrooms, a bonus room above the garage with a separate laundry that's easily accessible from the bedroom zone, a mostly finished basement with the opportunity for a future 3rd bathroom should one be required, modern trim + doors, LED lighting, easy to maintain ceramic + engineered h.w. flooring, an oversized interlock driveway and so much more! The home is warmed by an e.e. forced air natural gas furnace with central a/c for the warmer months and the sale includes the hot water on demand system. Situated on an established street in a convenient North End residential subdivision just a few blocks away from a brand new park and with easy access to both the Highway 401 & 138. Seller requires SPIS signed & submitted with all offer(s) and 2 full business days irrevocable to review any/all offer(s). (id:63267)
Home overview
- Cooling Central air conditioning, air exchanger
- Heat source Natural gas
- Heat type Forced air
- Sewer/ septic Sanitary sewer
- # total stories 2
- # parking spaces 3
- Has garage (y/n) Yes
- # full baths 2
- # total bathrooms 2.0
- # of above grade bedrooms 3
- Subdivision 717 - cornwall
- Lot size (acres) 0.0
- Listing # X12200674
- Property sub type Single family residence
- Status Active
- 3rd bedroom 2.93m X 3m
Level: 2nd - Bedroom 4.79m X 3.41m
Level: 2nd - 2nd bedroom 4.71m X 3.74m
Level: 2nd - Bathroom 1.85m X 3.38m
Level: 2nd - Recreational room / games room 8.24m X 4.12m
Level: Basement - Other 1.89m X 2.93m
Level: Basement - Utility 1.6m X 3.66m
Level: Basement - Other 2.88m X 2.14m
Level: Basement - Bathroom 2.86m X 1.49m
Level: Lower - Kitchen 4.43m X 3.25m
Level: Main - Living room 4.71m X 5.01m
Level: Main - Foyer 1.92m X 2.36m
Level: Main - Dining room 3.77m X 2.39m
Level: Main - Laundry 1.33m X 3.48m
Level: Upper - Family room 6.76m X 3.48m
Level: Upper
- Listing source url Https://www.realtor.ca/real-estate/28425805/205-eastport-drive-cornwall-717-cornwall
- Listing type identifier Idx

$-1,786
/ Month

