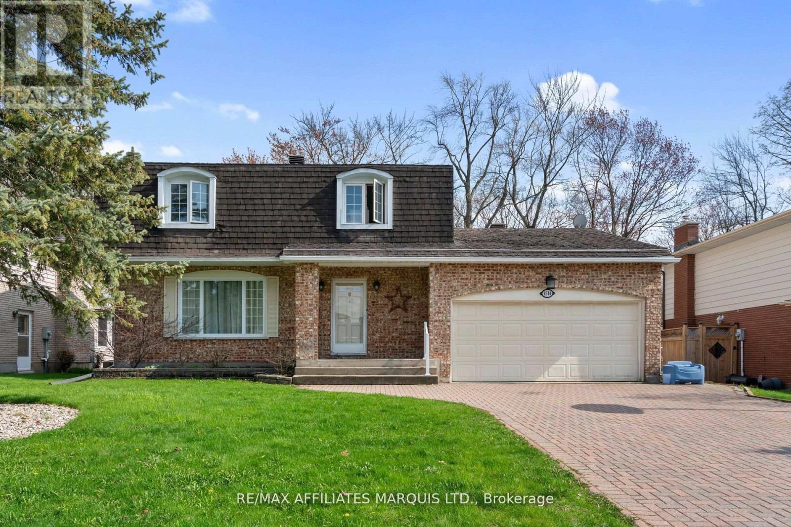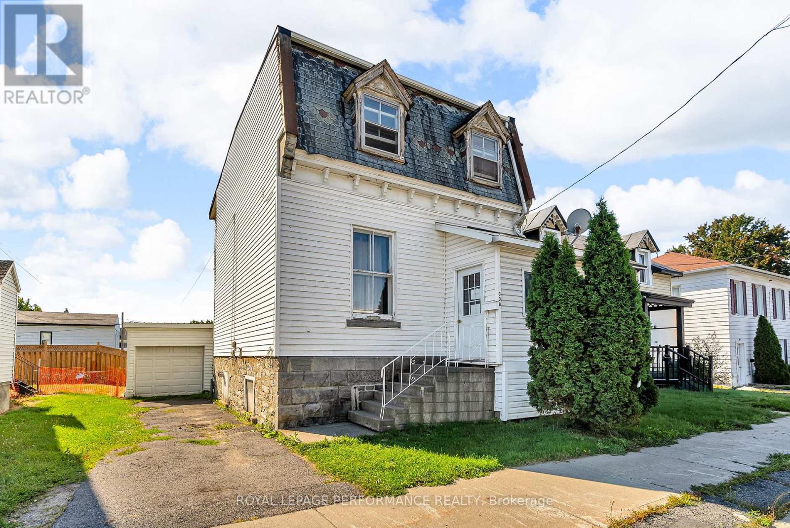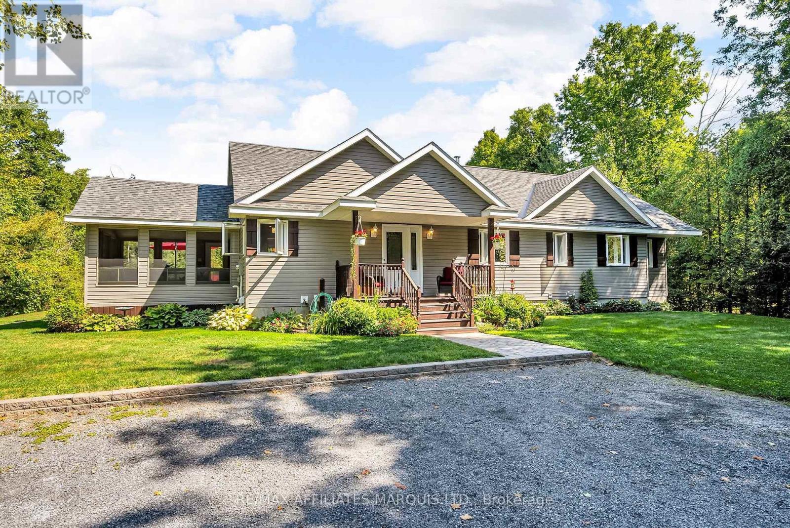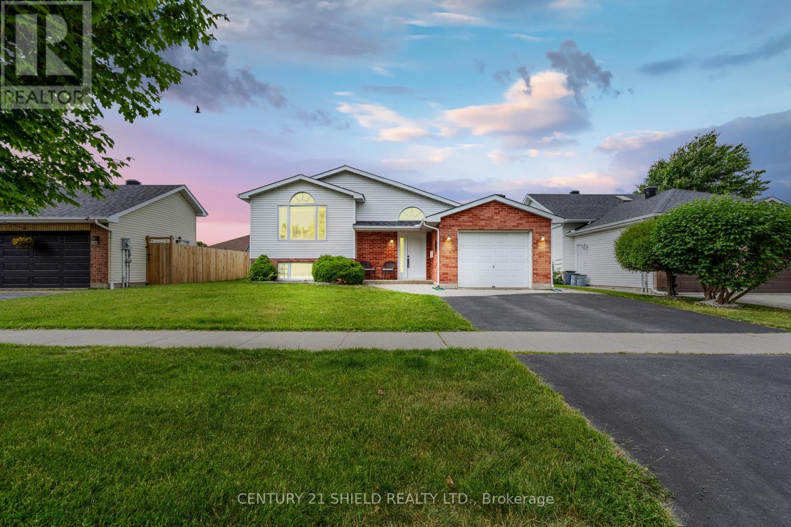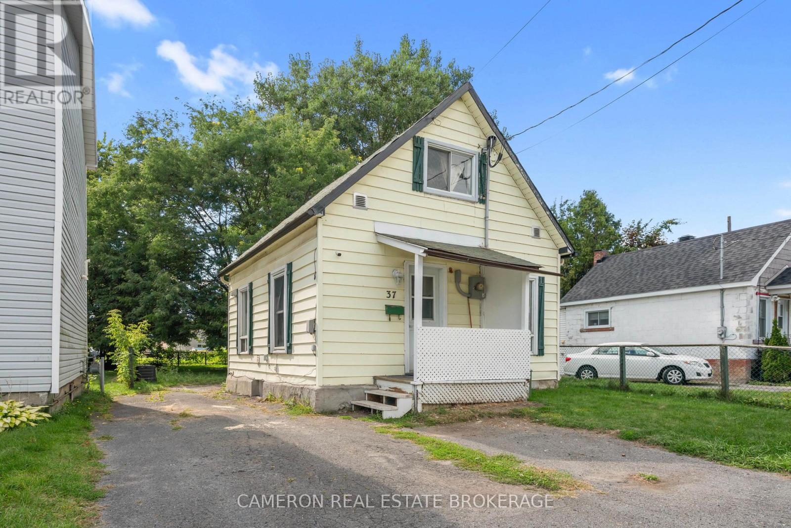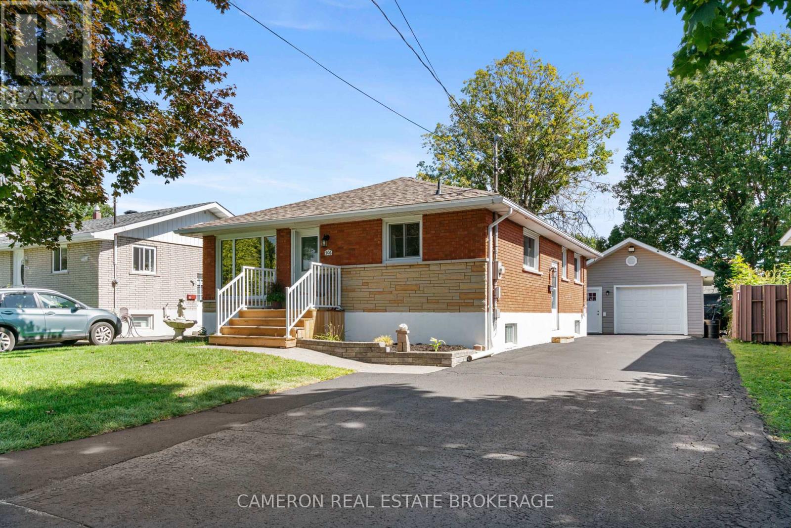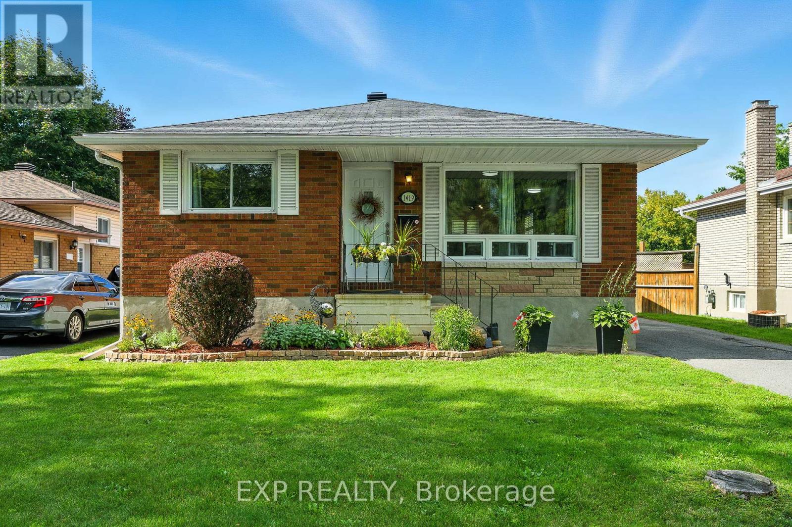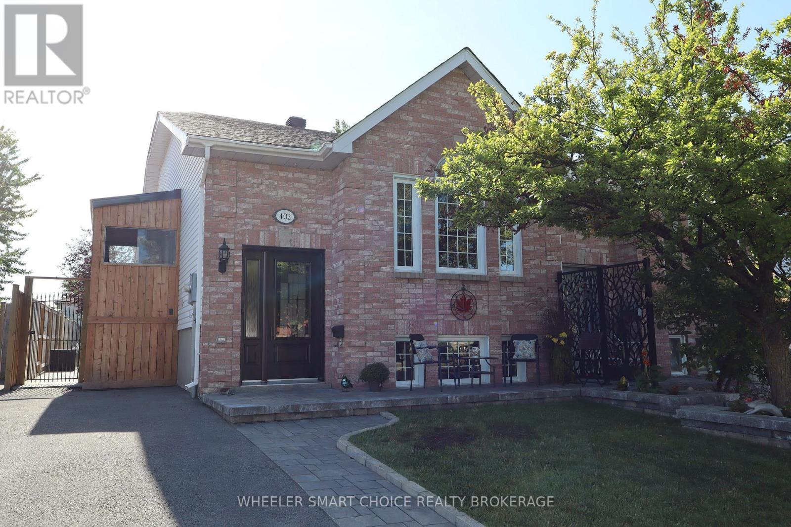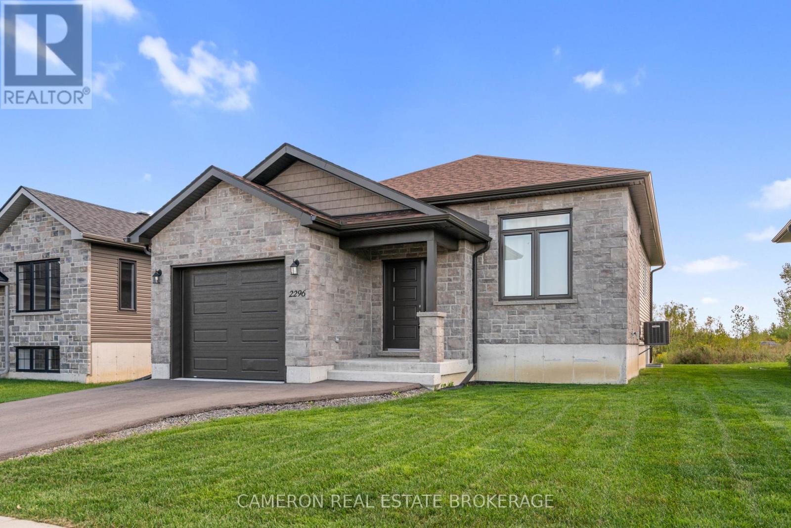
Highlights
Description
- Time on Housefulnew 34 hours
- Property typeSingle family
- StyleBungalow
- Neighbourhood
- Median school Score
- Mortgage payment
EASTRIDGE SUBDIVISION! Looking for a modern + stylish recently constructed raised bungalow situated in one of the most desirable neighbourhoods in the City? Boasting an open-concept layout on the main level with loads of southern exposure, this 2+1 bedroom home includes features such as a gorgeous gourmet kitchen with an eat-in island complete with gleaming quartz countertops, a dining area, a bright living room, a spacious primary bedroom with a walk-through closet leading to the 5pc main bath, a second bedroom or office, high ceilings throughout complimented with LED lighting, easy to maintain engineered hardwood + ceramic flooring & more! The basement finish includes a large rec. room, a third bedroom, a 4pc bathroom + there's plenty of additional storage space in the utility room/combined laundry area. Backing onto an undeveloped lot with a large deck + plenty of green space creating an ideal area for relaxing + entertaining. Sellers require SPIS signed & submitted with all offer(s) and 2 full business days irrevocable to review any/all offer(s). (id:63267)
Home overview
- Cooling Central air conditioning
- Heat source Natural gas
- Heat type Forced air
- Sewer/ septic Sanitary sewer
- # total stories 1
- # parking spaces 3
- Has garage (y/n) Yes
- # full baths 2
- # total bathrooms 2.0
- # of above grade bedrooms 3
- Subdivision 717 - cornwall
- Lot size (acres) 0.0
- Listing # X12381987
- Property sub type Single family residence
- Status Active
- Bedroom 3.02m X 3.42m
Level: Basement - Recreational room / games room 6.95m X 4.92m
Level: Basement - Bathroom 2.99m X 1.52m
Level: Basement - Utility 4.82m X 4.8m
Level: Basement - Foyer 4.41m X 2.03m
Level: Main - Bathroom 3.86m X 1.7m
Level: Main - Primary bedroom 3.88m X 3.65m
Level: Main - Kitchen 4.47m X 3.53m
Level: Main - Living room 4.47m X 4.64m
Level: Main - Other 1.52m X 3.14m
Level: Main - Bedroom 3.07m X 3.04m
Level: Main
- Listing source url Https://www.realtor.ca/real-estate/28815989/2296-crewson-court-cornwall-717-cornwall
- Listing type identifier Idx

$-1,543
/ Month

