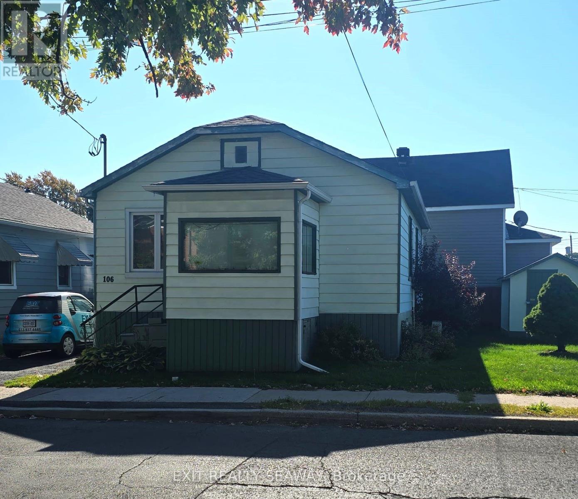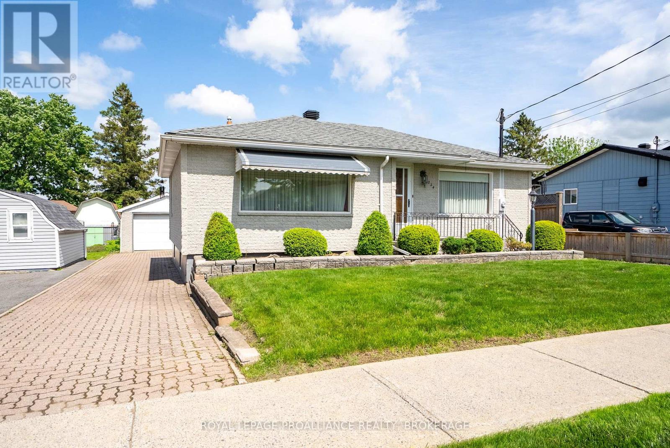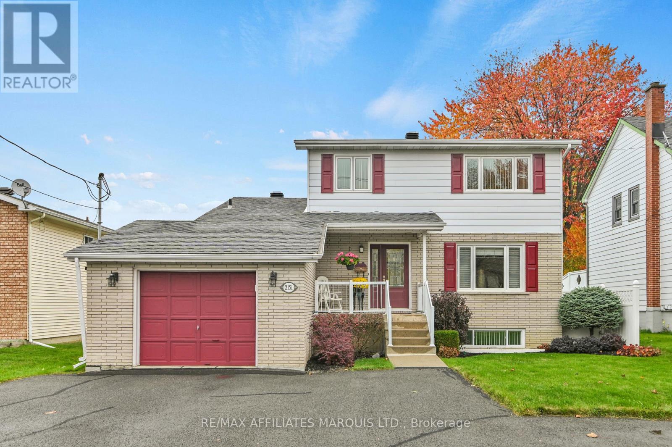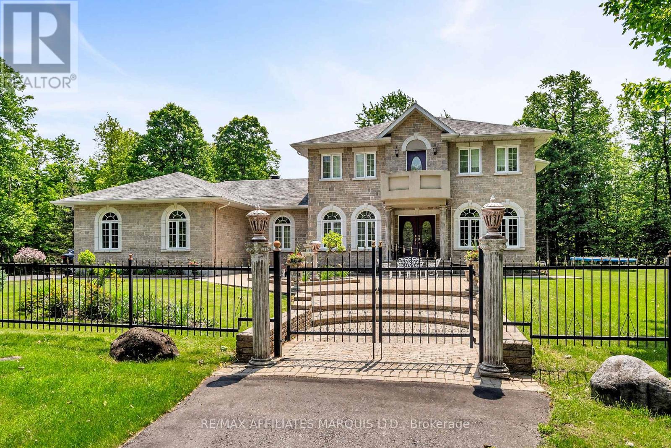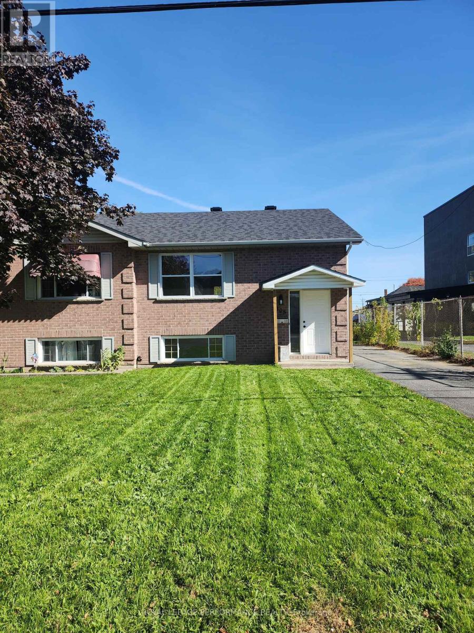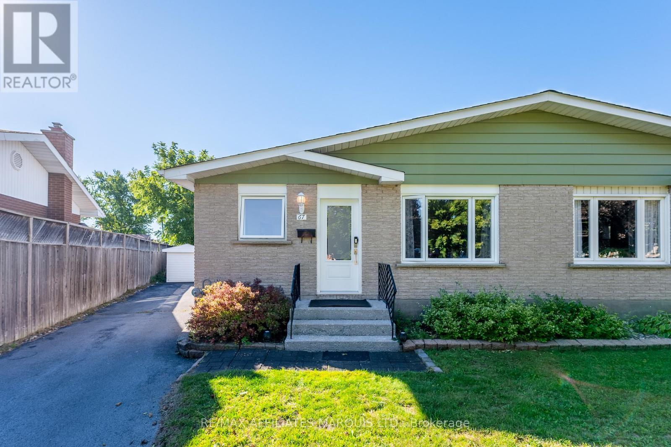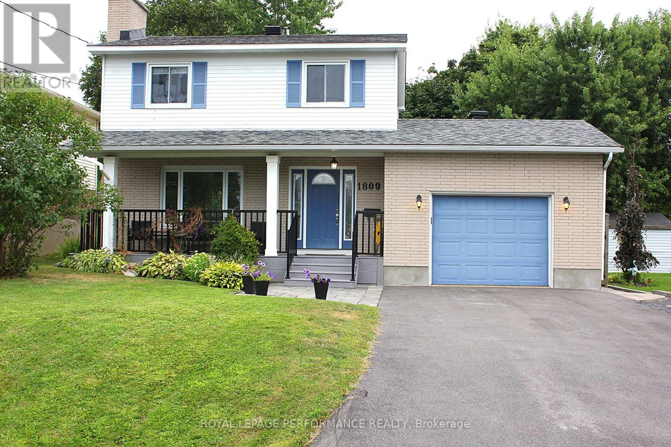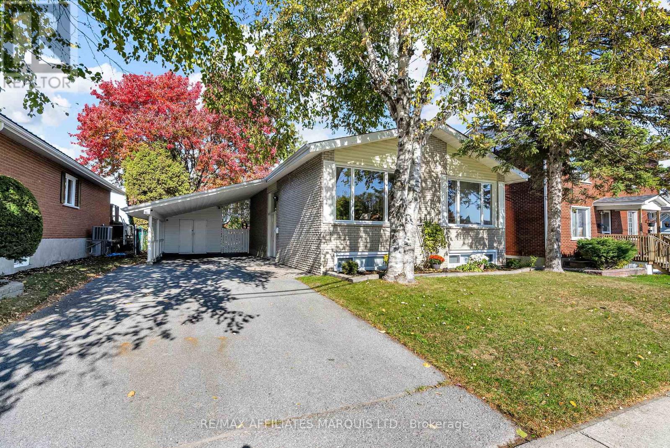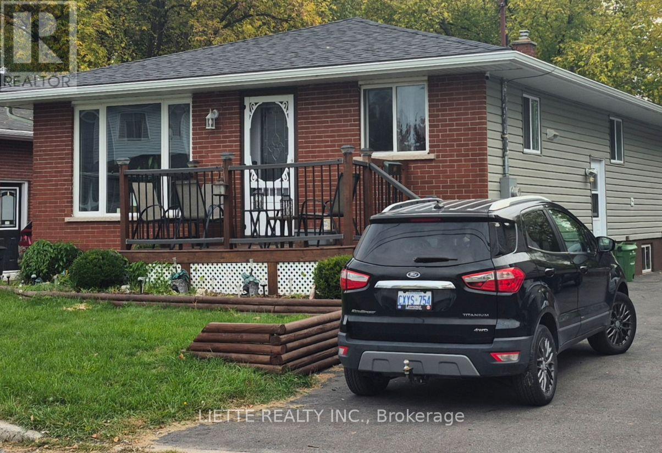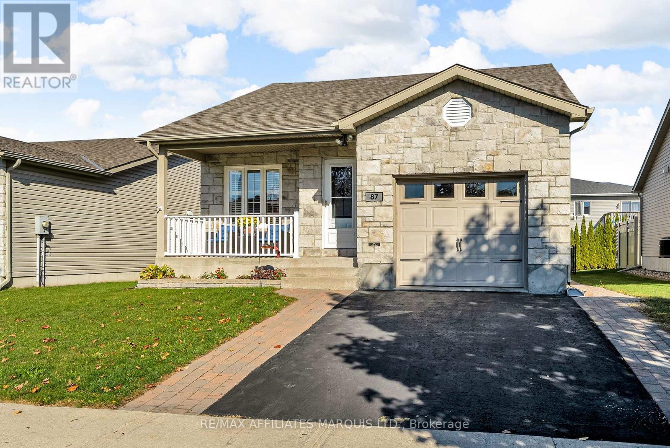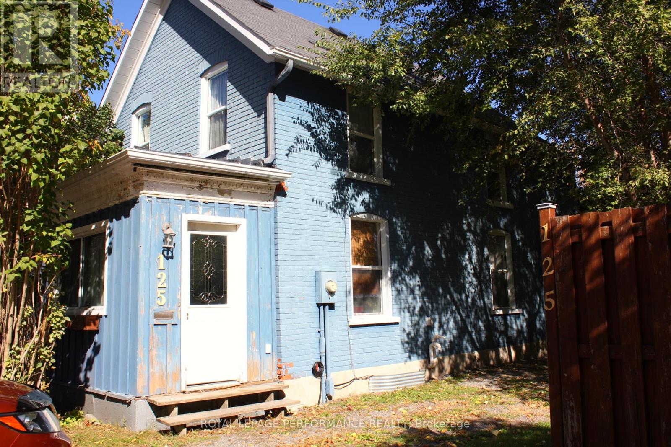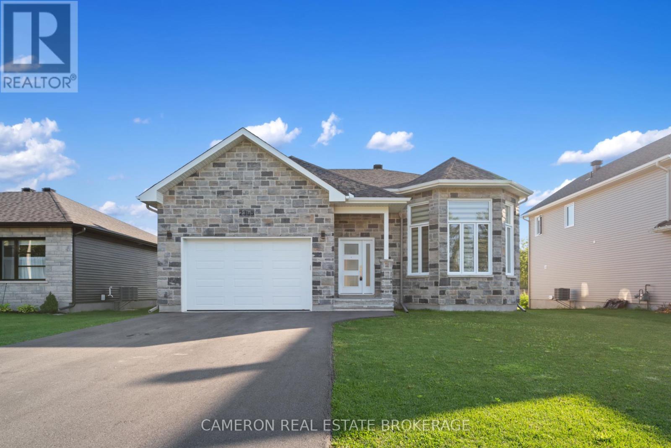
Highlights
Description
- Time on Houseful203 days
- Property typeSingle family
- StyleRaised bungalow
- Median school Score
- Mortgage payment
MODERN 3 BEDROOM HOME! Are you in the market for a beautifully finished + perfectly sized 1640 sq.ft. home with an attached 1.5 car garage and no rear neighbours? Be amazed from the moment you step in be it from the gleaming hardwood floors or the 10' ceilings in the naturally bright living room! Up a few steps you'll find a massive gourmet 2-tone kitchen complete with floor to ceiling cabinetry, a large eat-in island and of course stunning quartz countertops. The kitchen additionally provides access to the rear yard deck + opens to the dining area and down the hallway lies the main 4pc bath along with 3 good sized bedrooms including a spacious primary boasting a gorgeous 3pc ensuite and a walk-in closet. Situated in the West End of the City within walking distance to the Canal Lands + the St Lawrence River, Riverdale Park + the Splash Pad, Public Transit and the Bike/Waterfront Trail. Seller requires SPIS signed & submitted with all offer(s) and 2 full business days irrevocable to review any/all offer(s). (id:63267)
Home overview
- Cooling Central air conditioning, air exchanger
- Heat source Natural gas
- Heat type Forced air
- Sewer/ septic Sanitary sewer
- # total stories 1
- # parking spaces 5
- Has garage (y/n) Yes
- # full baths 2
- # total bathrooms 2.0
- # of above grade bedrooms 3
- Subdivision 717 - cornwall
- Lot size (acres) 0.0
- Listing # X12054339
- Property sub type Single family residence
- Status Active
- Utility 5.35m X 1.98m
Level: Basement - Other 12.14m X 7.01m
Level: Basement - Other 6.52m X 4.57m
Level: Basement - Bedroom 3.96m X 3.09m
Level: Main - Kitchen 4.36m X 4.82m
Level: Main - Primary bedroom 3.96m X 4.21m
Level: Main - Bathroom 2.71m X 1.52m
Level: Main - Bathroom 2.81m X 1.52m
Level: Main - Living room 4.26m X 5.18m
Level: Main - Bedroom 3.02m X 3.73m
Level: Main - Foyer 1.95m X 1.75m
Level: Main - Other 1.62m X 1.67m
Level: Main - Dining room 4.54m X 5.13m
Level: Main
- Listing source url Https://www.realtor.ca/real-estate/28102625/2305-sebastien-road-cornwall-717-cornwall
- Listing type identifier Idx

$-1,867
/ Month

