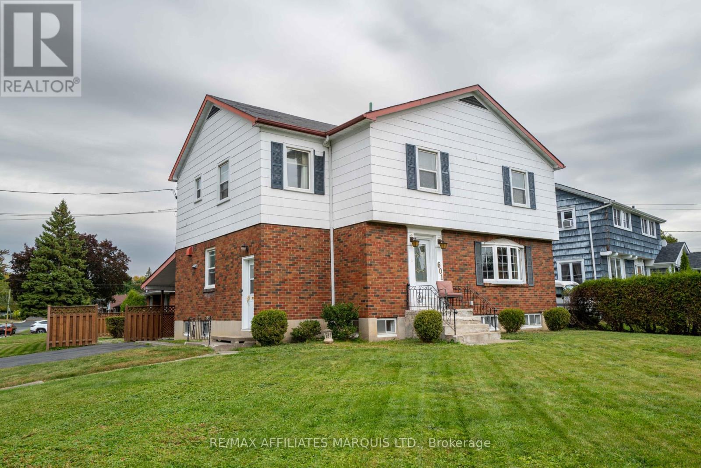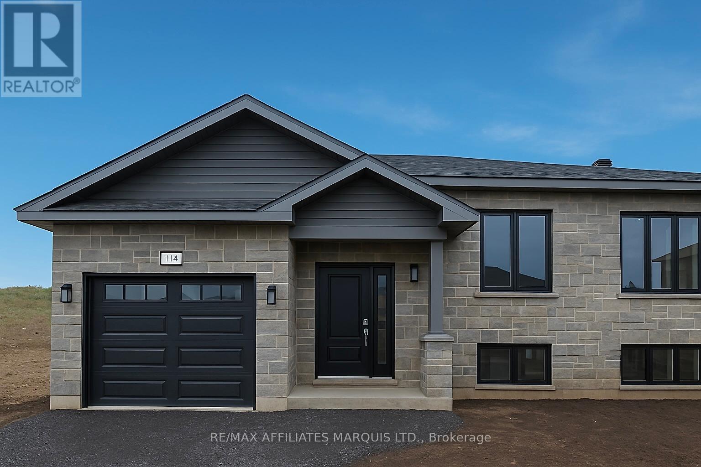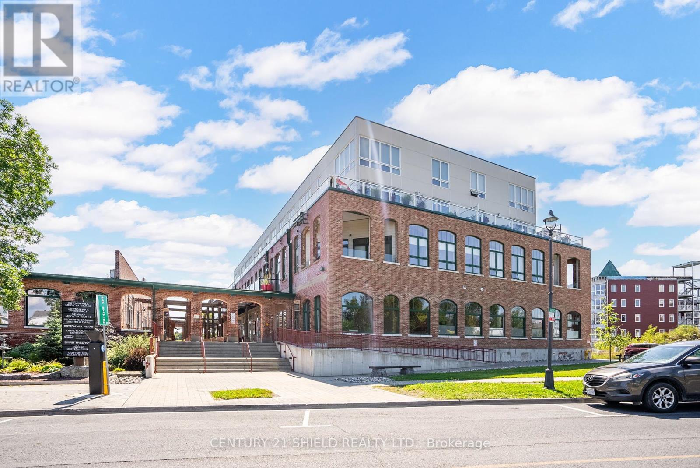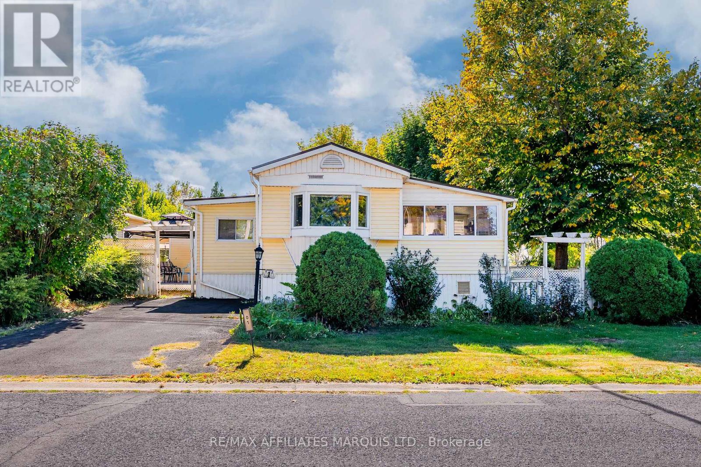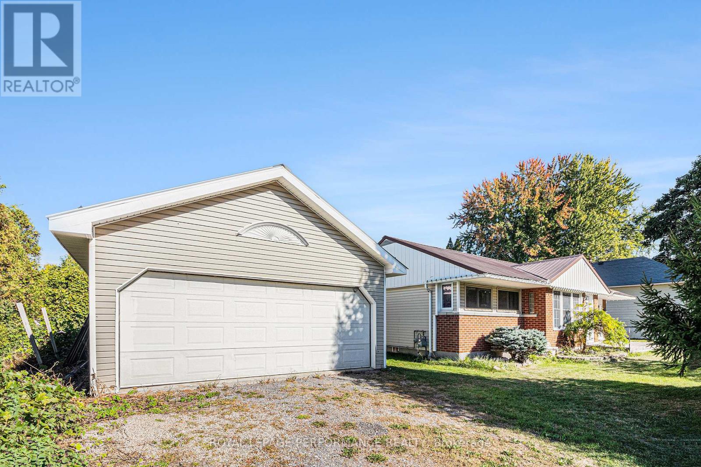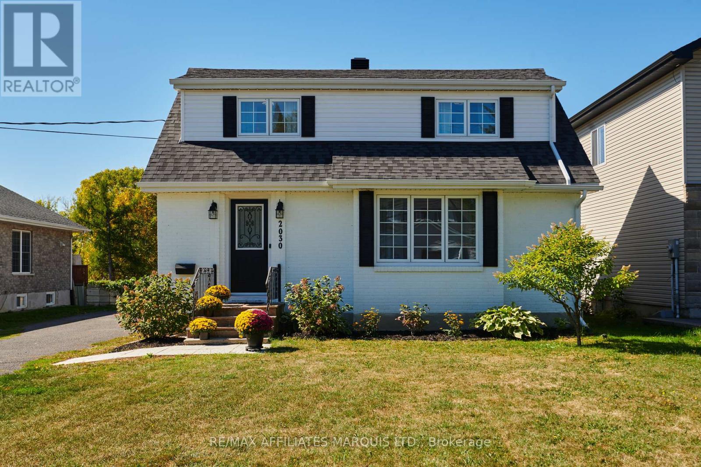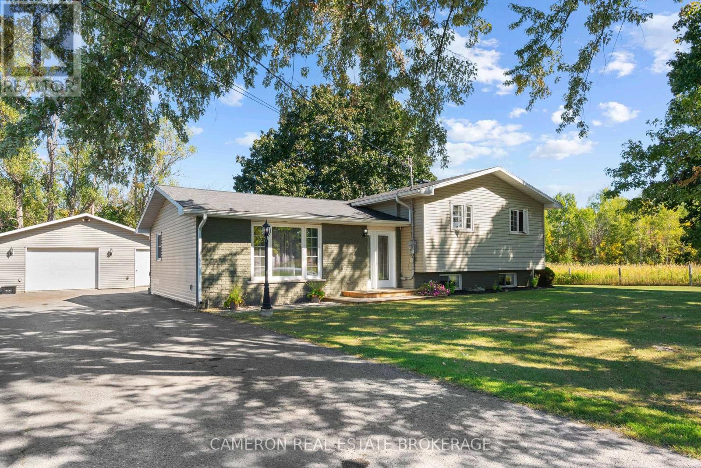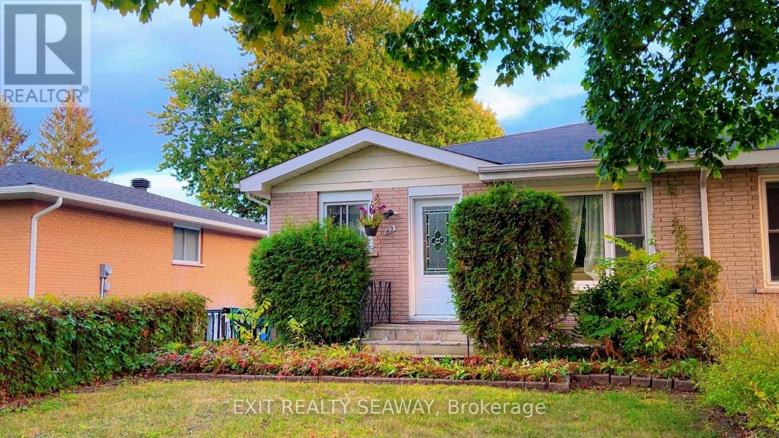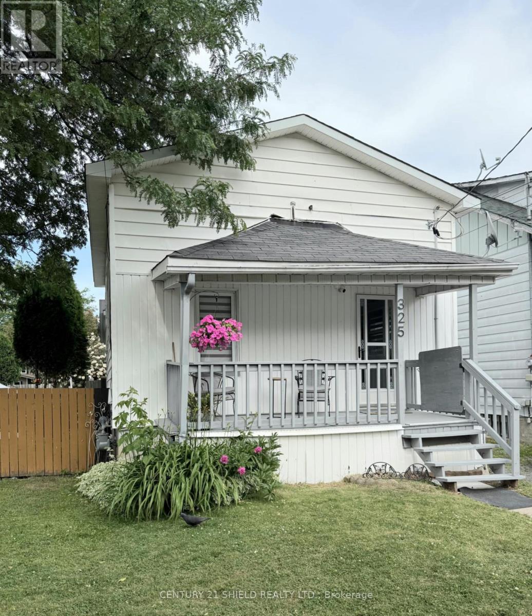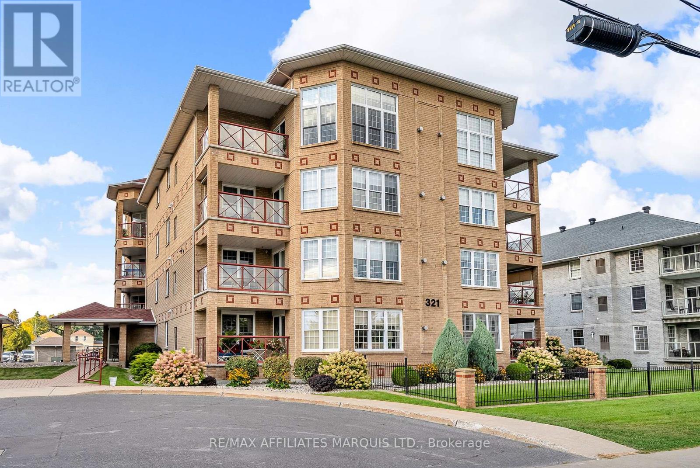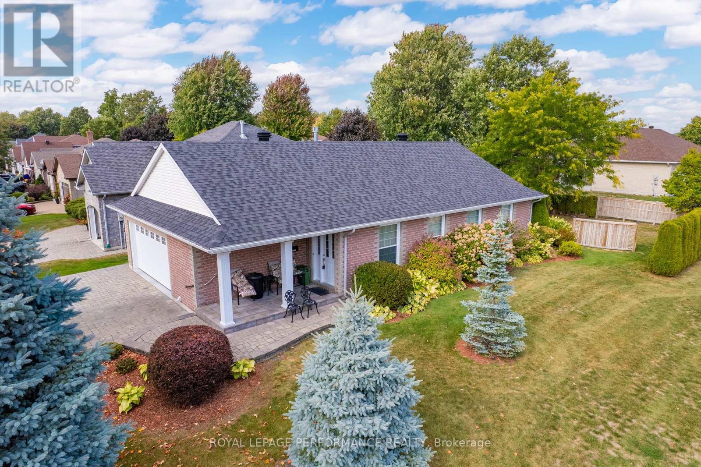
Highlights
Description
- Time on Housefulnew 2 days
- Property typeSingle family
- StyleBungalow
- Neighbourhood
- Median school Score
- Mortgage payment
Charming and elegant 2+1 bedroom bungalow with double garage situated on a meticulously maintained corner lot in a prominent neighbourhood. This home offers superb curb appeal and provides a peaceful, family-friendly atmosphere. The main floor features a tiled foyer, bright and inviting living room with tray ceiling and corner gas fireplace. Dining area is adjacent to a functional kitchen that features plenty of cabinetry, backsplash and appliances. Primary bedroom boasts a 3pc ensuite and walk in closet. The comfortable 2nd bedroom is next to the 4pc guest bathroom equipped with a tub/shower combo. Convenient main floor laundry. The finished basement offers a flexible space for a growing family or entertaining guests. It includes a third bedroom, 3pc bathroom with tiled shower and a spacious recreation room, . The beautifully landscaped, partially fenced yard is an ideal retreat with a private patio for outdoor dining. Other notables: Natural gas furnace, Generac Generator 2023, AC 2023, Roof shingles 2022, garden shed, interlocking and paved driveway. Enjoy the best of both worlds with easy access to local amenities while living on a quiet, sought-after street.This move-in-ready gem is ideally located just steps away from parks, top-rated schools, and public transit. (id:63267)
Home overview
- Cooling Central air conditioning, air exchanger
- Heat source Natural gas
- Heat type Forced air
- Sewer/ septic Sanitary sewer
- # total stories 1
- Fencing Partially fenced, fenced yard
- # parking spaces 4
- Has garage (y/n) Yes
- # full baths 3
- # total bathrooms 3.0
- # of above grade bedrooms 3
- Has fireplace (y/n) Yes
- Subdivision 717 - cornwall
- Lot size (acres) 0.0
- Listing # X12417430
- Property sub type Single family residence
- Status Active
- Recreational room / games room 9.22m X 7.69m
Level: Basement - Utility 6.09m X 2.34m
Level: Basement - 3rd bedroom 4.62m X 4.38m
Level: Basement - Laundry 1.85m X 1.74m
Level: Main - Living room 6.02m X 4.29m
Level: Main - Foyer 4.1m X 3.75m
Level: Main - 2nd bedroom 3.67m X 2.96m
Level: Main - Kitchen 3.6m X 2.89m
Level: Main - Dining room 3.61m X 2.56m
Level: Main - Primary bedroom 4.65m X 3.67m
Level: Main
- Listing source url Https://www.realtor.ca/real-estate/28892786/541-dean-drive-cornwall-717-cornwall
- Listing type identifier Idx

$-1,732
/ Month

