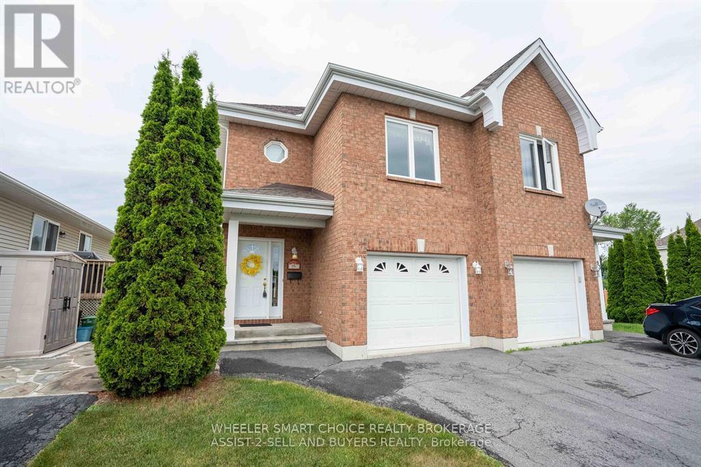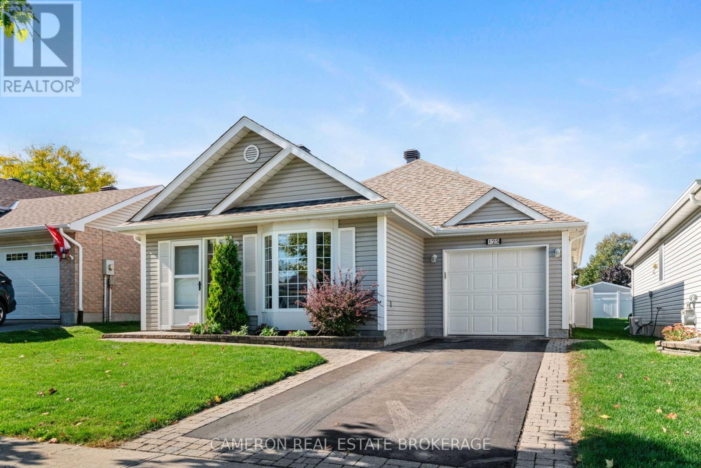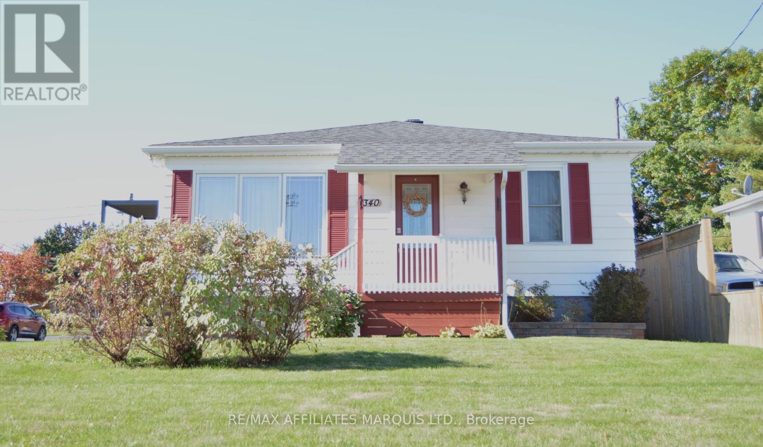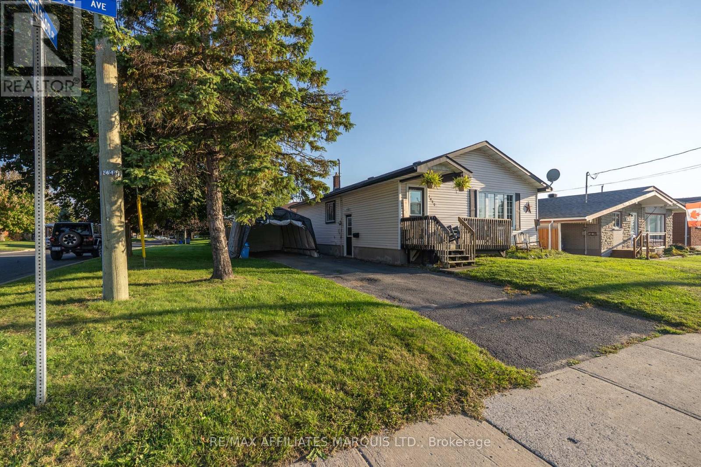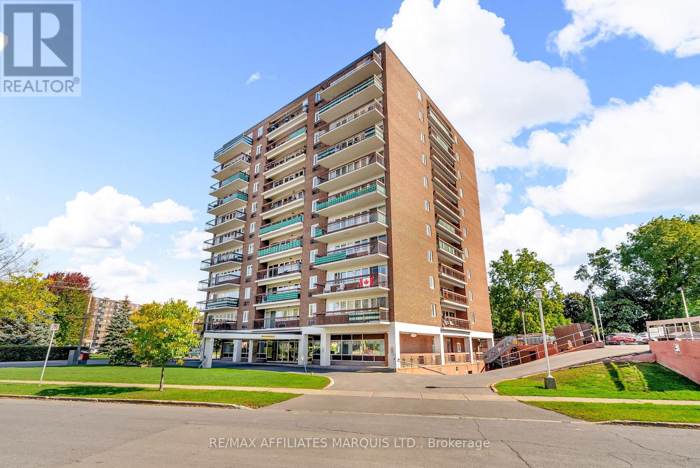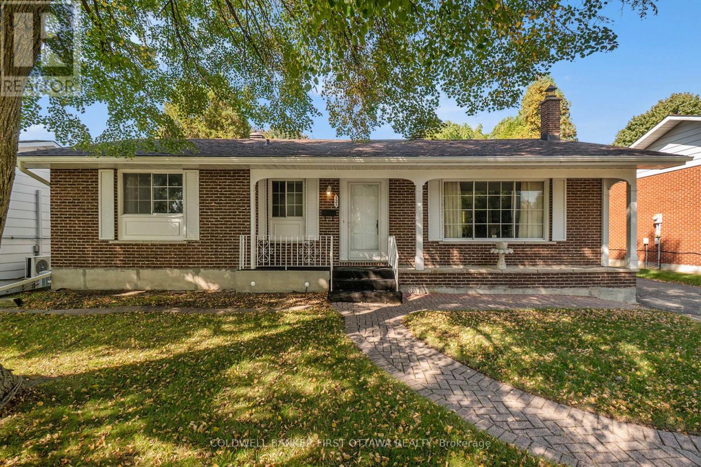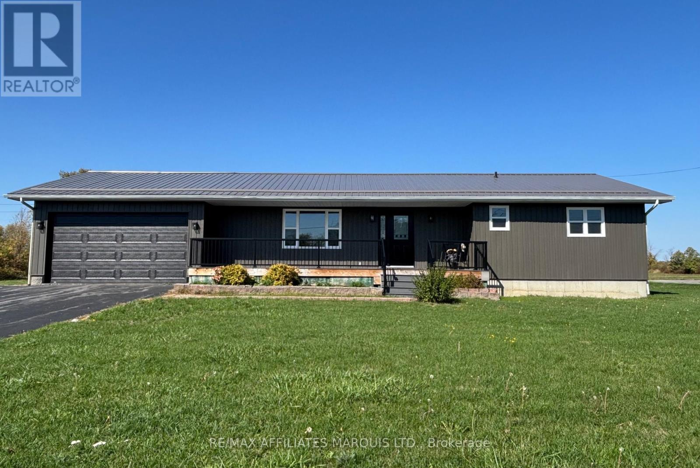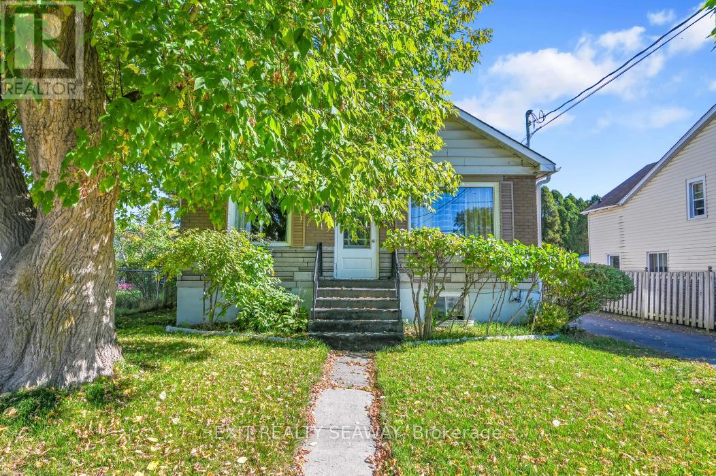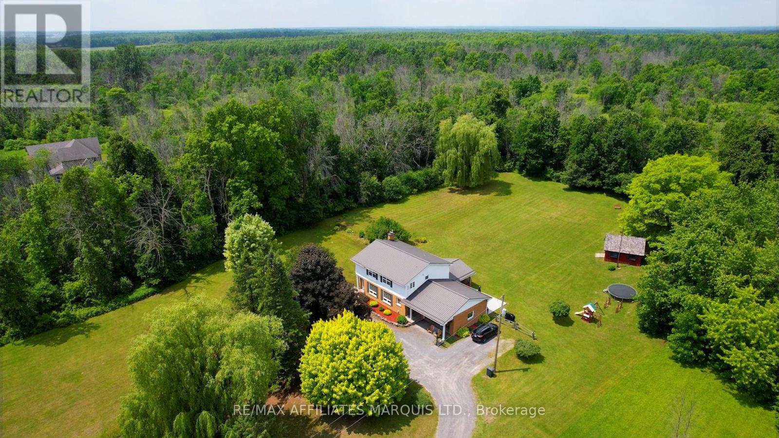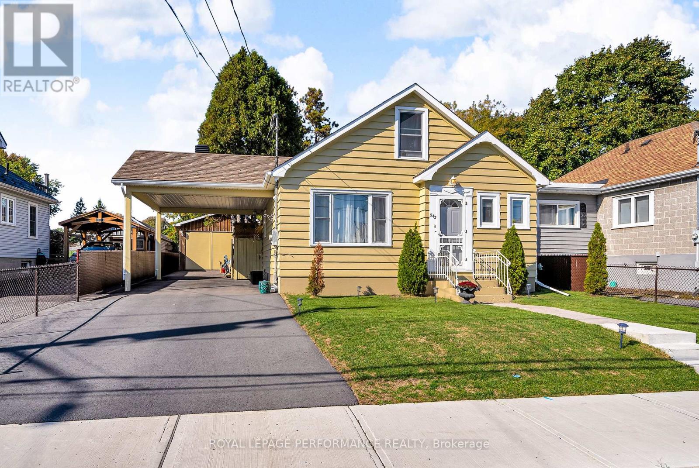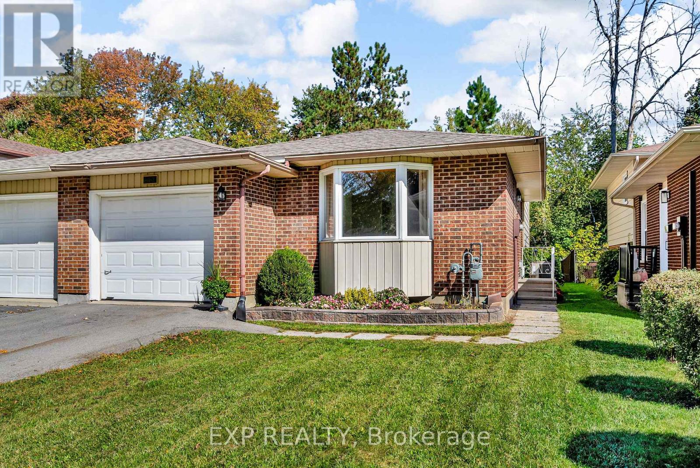
Highlights
Description
- Time on Housefulnew 3 hours
- Property typeSingle family
- Neighbourhood
- Median school Score
- Mortgage payment
This spacious split 4-level semi-detached bungalow is a fantastic opportunity for both owner-occupied buyers and investors. Offering 3+1 bedrooms and 2 bathrooms, it features a finished rec room with a cozy fireplace (chimney capped), a private walk-out entrance and an unspoiled basement perfect for your additional storage needs. The kitchen is equipped with nearly new stainless steel appliances, just two years old, including fridge, stove, dishwasher, washer, dryer, and over-the-range microwave. Recent updates give peace of mind, with a new gas furnace and central air in 2023, shingles replaced five years ago, and a freshly paved driveway only three years old. An attached single-car garage adds convenience, while the home sits in a great neighbourhood perfect for families or renters alike. Move-in ready and full of potential, this property is a smart choice for anyone looking for value and flexibility. (id:63267)
Home overview
- Cooling Central air conditioning
- Heat source Natural gas
- Heat type Forced air
- Sewer/ septic Sanitary sewer
- # parking spaces 2
- Has garage (y/n) Yes
- # full baths 1
- # half baths 1
- # total bathrooms 2.0
- # of above grade bedrooms 4
- Has fireplace (y/n) Yes
- Subdivision 717 - cornwall
- Lot size (acres) 0.0
- Listing # X12444602
- Property sub type Single family residence
- Status Active
- 4th bedroom 3.14m X 2.96m
Level: Lower - Bathroom 1.33m X 1.29m
Level: Lower - Recreational room / games room 5.82m X 5.33m
Level: Lower - Laundry 1.63m X 1.54m
Level: Lower - Dining room 3.59m X 3.27m
Level: Main - Living room 4.5m X 3.95m
Level: Main - Kitchen 2.92m X 2.46m
Level: Main - 3rd bedroom 3.15m X 1.84m
Level: Upper - 2nd bedroom 2.94m X 2.8m
Level: Upper - Bathroom 2.28m X 1.88m
Level: Upper - Primary bedroom 3.88m X 2.92m
Level: Upper
- Listing source url Https://www.realtor.ca/real-estate/28951128/660-champlain-drive-cornwall-717-cornwall
- Listing type identifier Idx

$-1,040
/ Month

