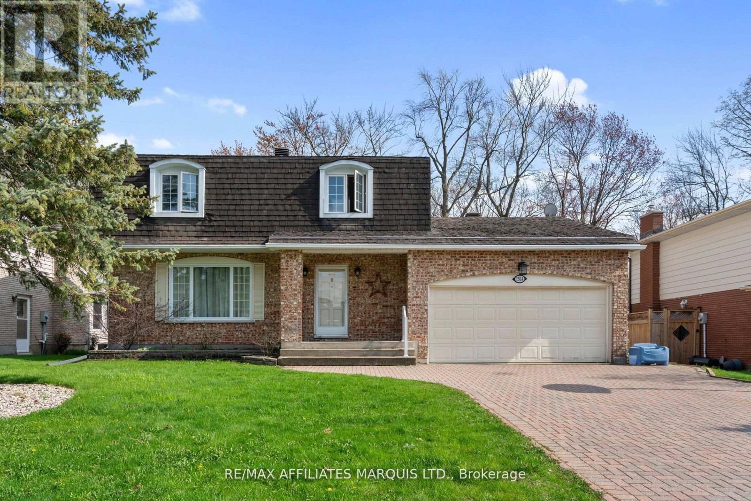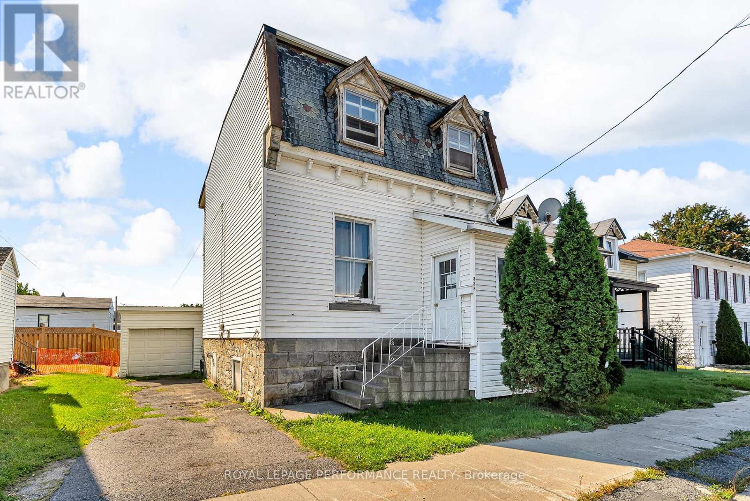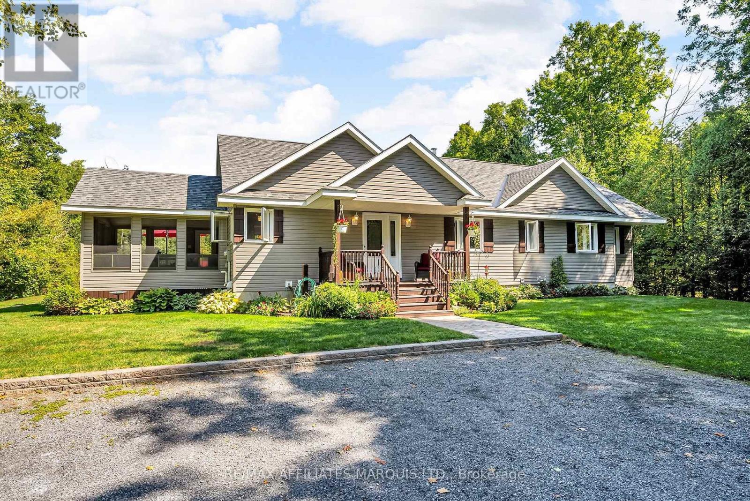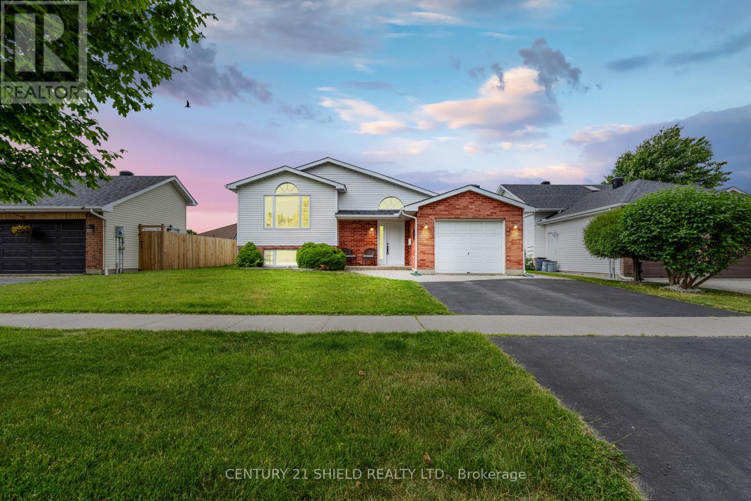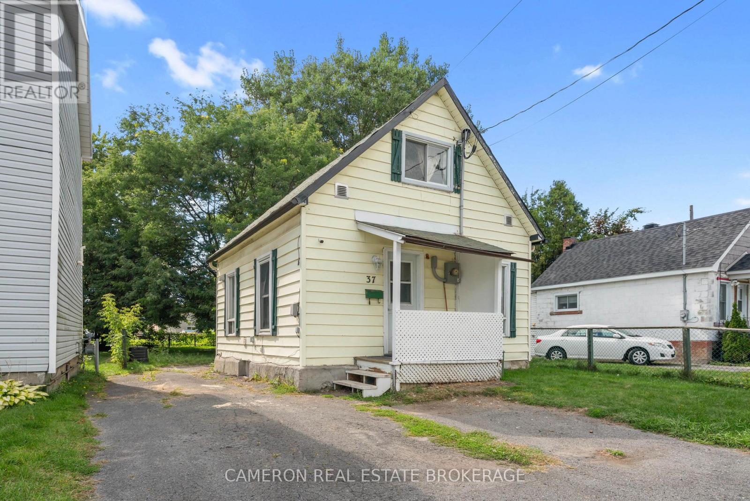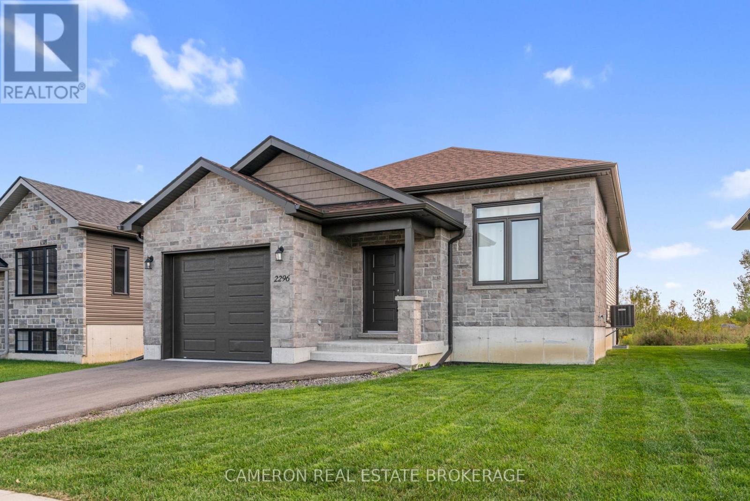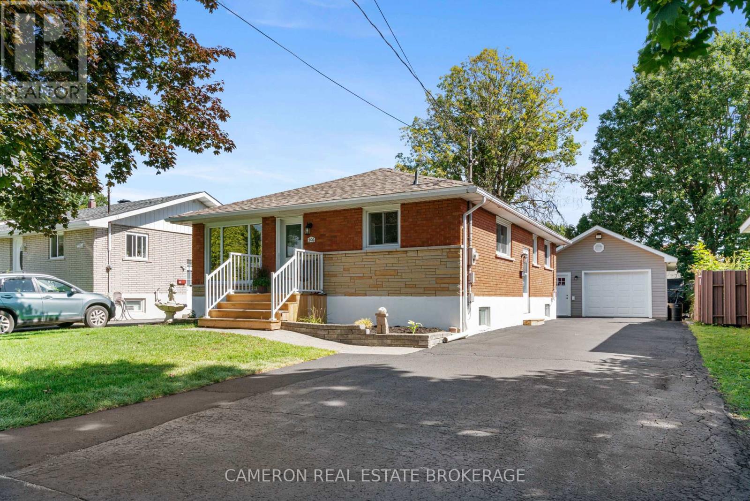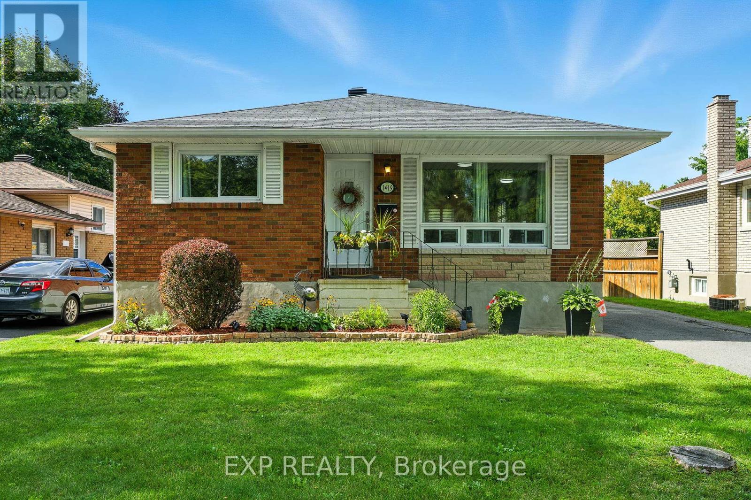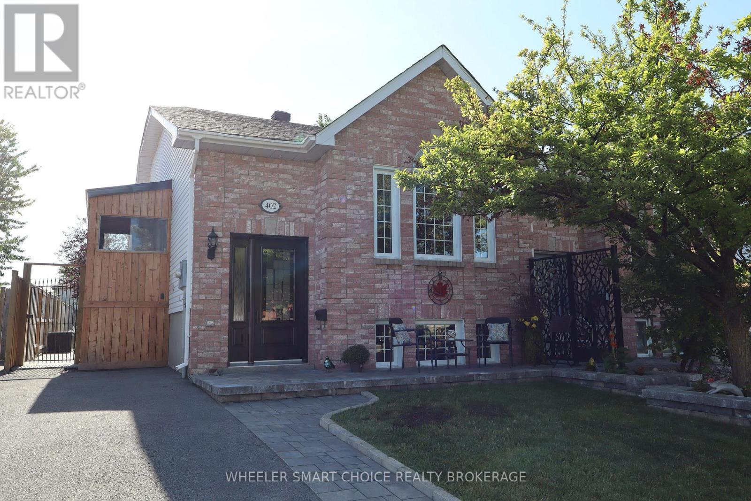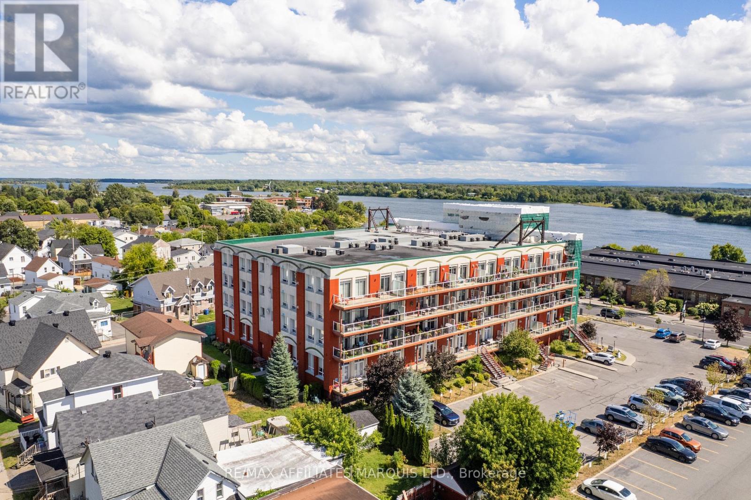
Highlights
Description
- Time on Houseful9 days
- Property typeSingle family
- StyleMulti-level
- Neighbourhood
- Median school Score
- Mortgage payment
Bright and inviting, this south-west facing 1,044 sq. ft. fourth-floor suite combines comfort, functionality and central location. The open-concept layout is flooded with natural light from expansive windows and oversized patio doors that lead to a private balcony, offering views of the scenic St. Lawrence River. The functional kitchen is ideal for both everyday living and entertaining, featuring stainless steel appliances, a convenient breakfast bar, and generous granite countertops that overlook the dining area and cozy living room with its warm gas fireplace and striking exposed brick feature wall. This suite also includes an in-unit washer and dryer for added convenience. The primary bedroom boasts a spacious walk-in closet with direct access to a 4-piece ensuite bath. A versatile den and guest bath provide flexibility for hosting visitors or creating a comfortable home office. A versatile den and guest bath provide flexibility for hosting visitors or creating a comfortable home office. The building itself offers great shared amenities, including a fitness room, a rooftop terrace with breathtaking river views, a library, storage locker, secure indoor parking, and a separate guest suite available for residents to book for their overnight visitors seeking extra privacy. Located just steps from a pharmacy, medical offices, walking and bike paths and much more, this condo provides the perfect blend of lifestyle and convenience. Whether you're downsizing or looking for a low-maintenance home, this suite has it all. Make this condominium yours today! Click on the Multi-Media link for virtual tour & floor plan. The Seller requires 24 hour Irrevocable on all Offers. (id:63267)
Home overview
- Cooling Central air conditioning
- Heat source Natural gas
- Heat type Forced air
- # parking spaces 1
- Has garage (y/n) Yes
- # full baths 2
- # total bathrooms 2.0
- # of above grade bedrooms 2
- Has fireplace (y/n) Yes
- Community features Pet restrictions
- Subdivision 717 - cornwall
- View River view
- Directions 1461293
- Lot size (acres) 0.0
- Listing # X12365717
- Property sub type Single family residence
- Status Active
- Foyer 5.96m X 1.36m
Level: Main - Den 3.14m X 2.25m
Level: Main - Kitchen 4.27m X 3.42m
Level: Main - Bathroom 1.58m X 2.14m
Level: Main - Bathroom 2.65m X 2.14m
Level: Main - Primary bedroom 4.24m X 2.57m
Level: Main - Dining room 4.74m X 2.56m
Level: Main - Living room 4.74m X 3.41m
Level: Main - Laundry 2.62m X 2.25m
Level: Main
- Listing source url Https://www.realtor.ca/real-estate/28780062/405-710-cotton-mill-street-cornwall-717-cornwall
- Listing type identifier Idx

$-223
/ Month

