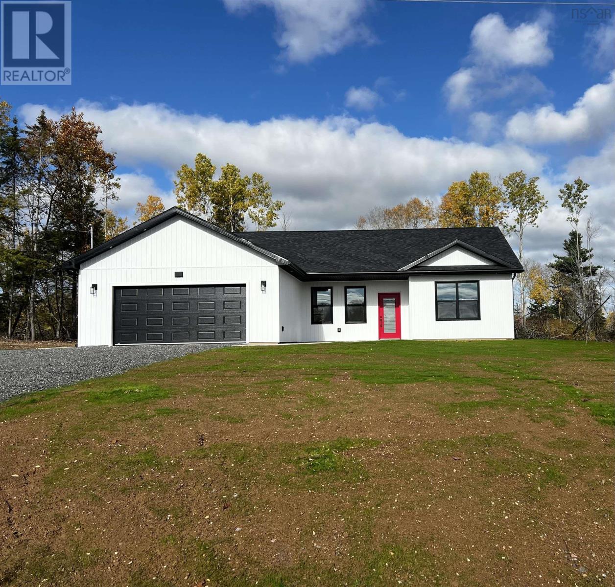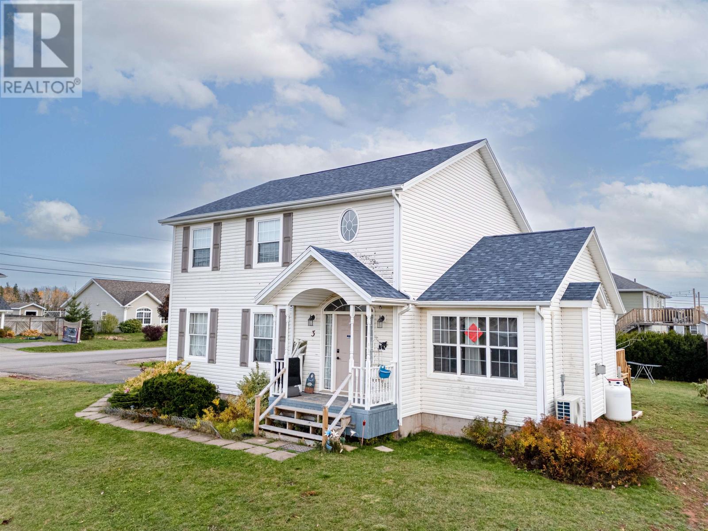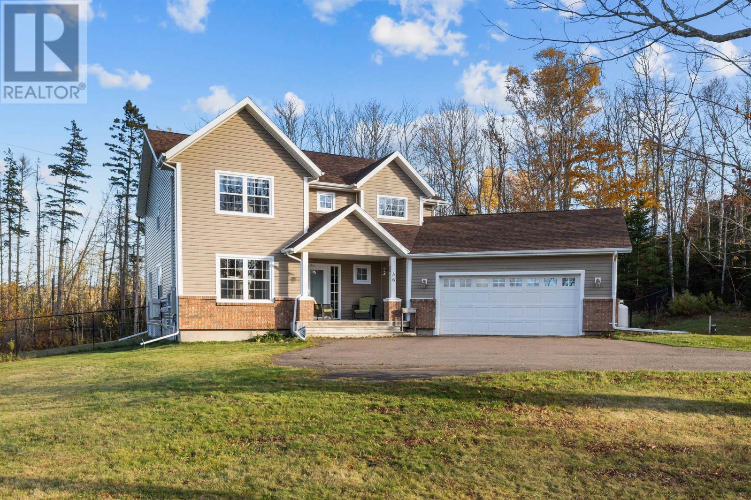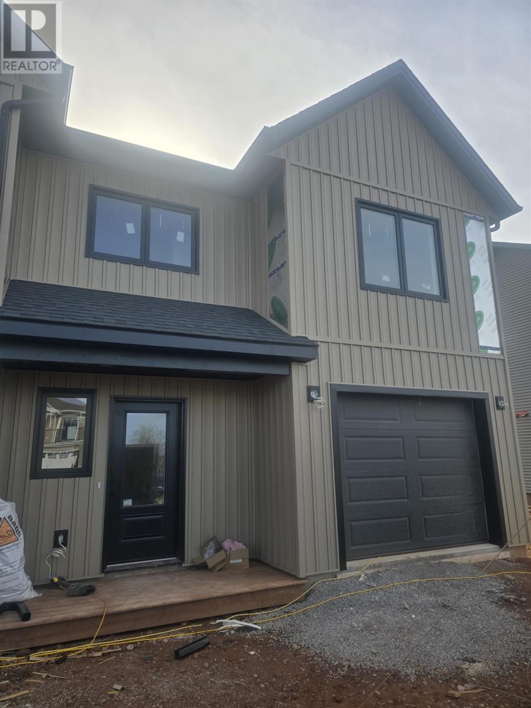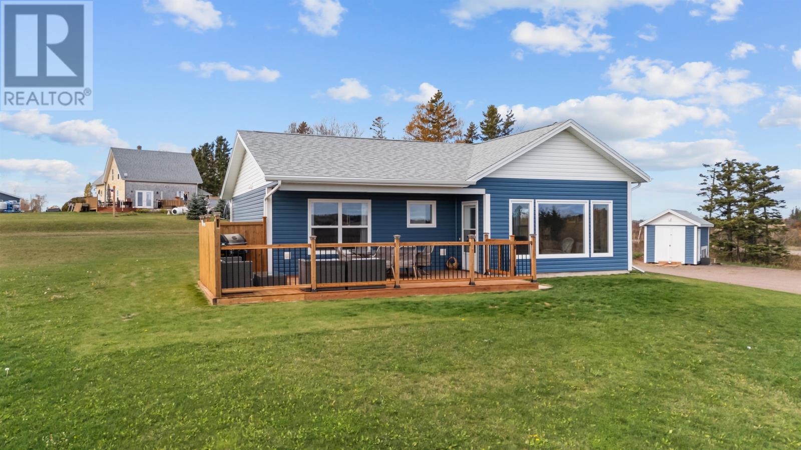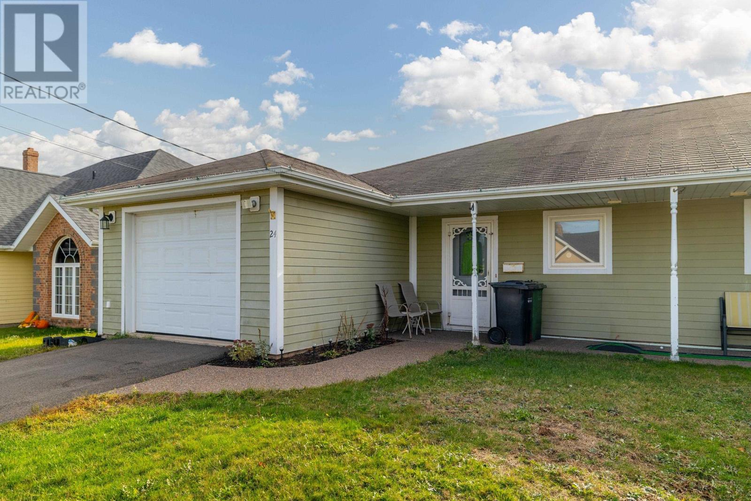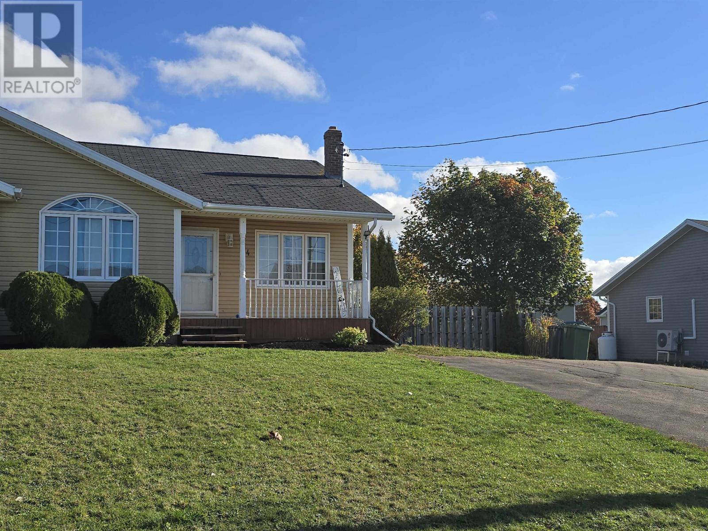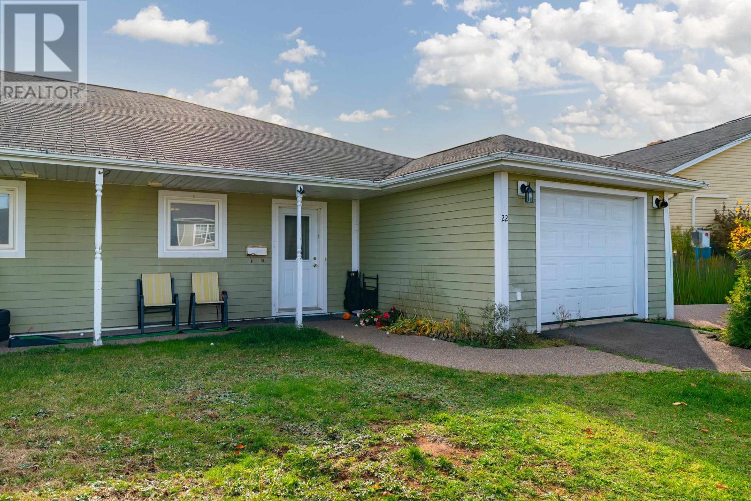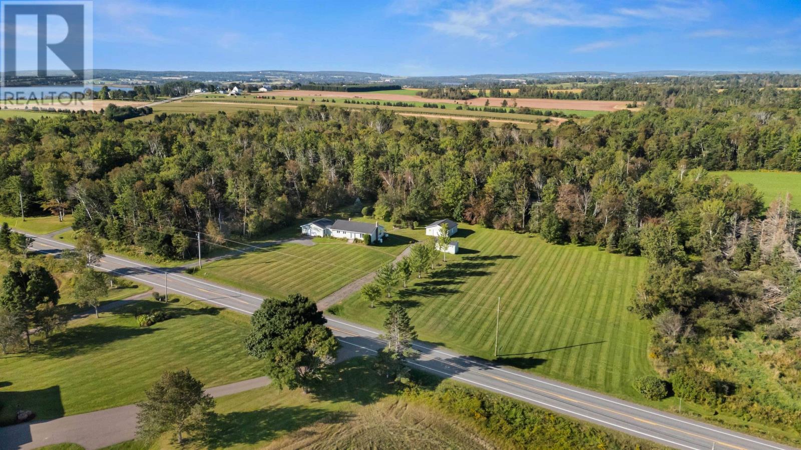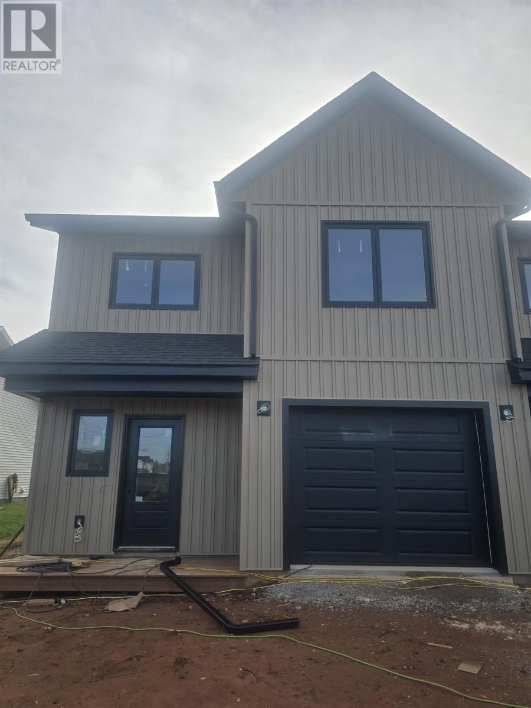- Houseful
- PE
- Cornwall
- Drakes Point
- 102 Primrose Dr
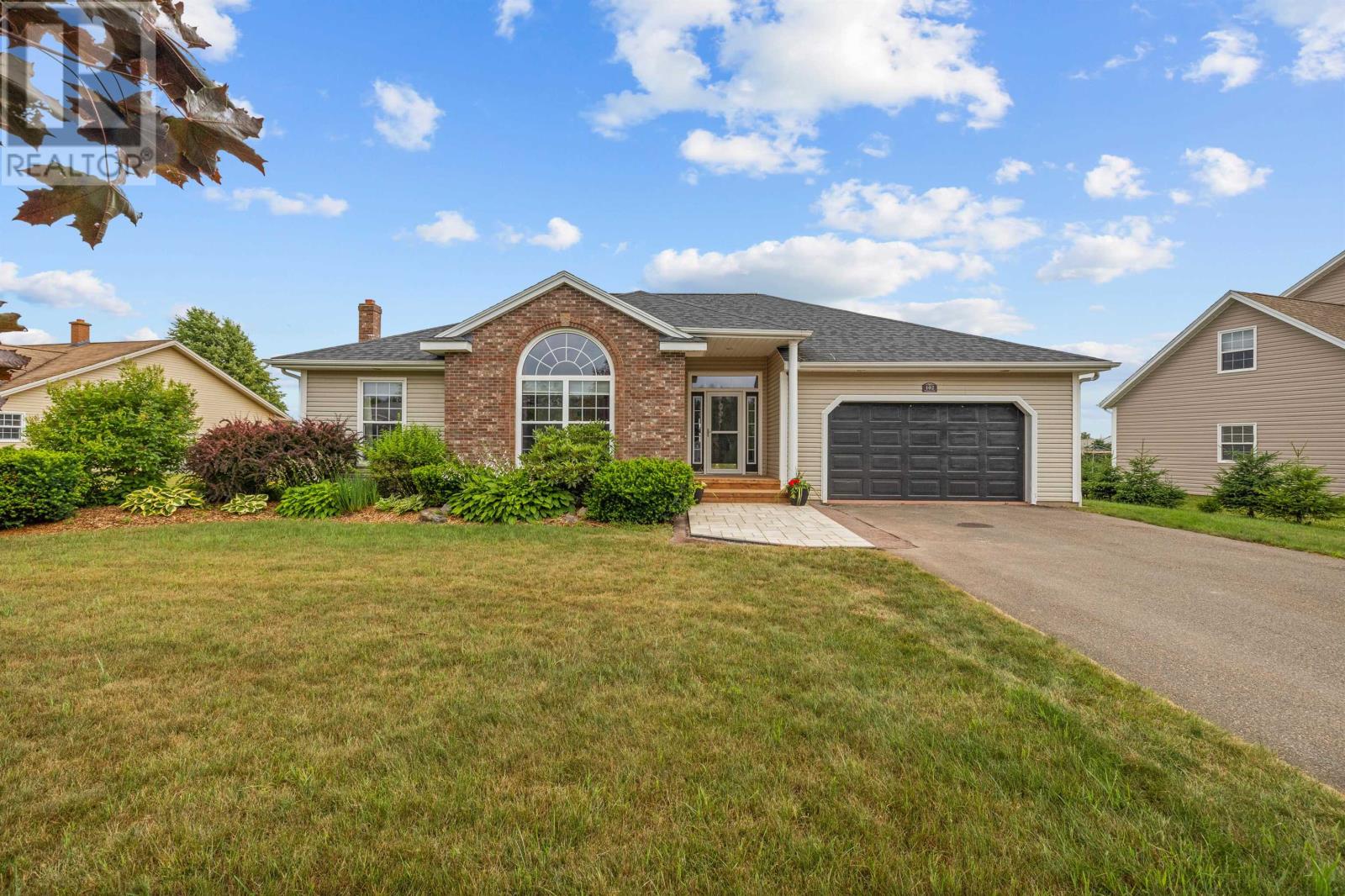
Highlights
Description
- Time on Houseful101 days
- Property typeSingle family
- StyleCharacter
- Neighbourhood
- Year built2003
- Mortgage payment
102 Primrose Drive is an amazing executive rancher nestled in the charming waterfront development of Primrose Point in Cornwall. With over 2700 sq ft, this 3 bedroom, 3 bathroom home is a perfect family home. As you walk inside, you'll embrace the warmth and inviting nature of the front entry which provides open concept living. A few steps will lead you to the large living area with propane fireplace and vaulted ceilings. The large windows and well placed skylights make the main floor vibrant and illuminating. To the right in the immaculate kitchen with a grand island and granite countertops overlooking the lush backyard. Opposite the kitchen, across the living room, is where the 3 bedrooms can be found. The master bedroom is spacious with an ensuite bath and walk in closet and deck access. The other 2 bedrooms are down the hall with another full bath. The main level has 2 heat pumps. In the lower level, you'll find a large family room with a designate laundry space and full bath. Through a doorway you'll step into a rec room with a projector and screen with a full sized bar and electric fireplace. Perfect for hockey nights on a big screen while entertaining guests. Exit the backdoor to the wonderfully landscaped backyard with a private patio to enjoy summer evenings. A short walk away is a playground, great to keep the kids busy while you can watch from the comfort of your home. This property also includes in-floor heating, 2 heat pumps, and a shed for extra storage. There have been numerous updates in the last 3.5 years, including a new lawn, new convect heaters on lower level, an additional heat pump, new solar panels, updated deck, updated stone patio, new hot water heater, 200 amp service, new insulation in part of lower level and new front step and walkway. Make a piece of Cornwall your home today! (id:63267)
Home overview
- Cooling Air exchanger
- Heat source Electric, oil
- Heat type Baseboard heaters, furnace, wall mounted heat pump, hot water, in floor heating
- Sewer/ septic Municipal sewage system
- Has garage (y/n) Yes
- # full baths 3
- # total bathrooms 3.0
- # of above grade bedrooms 3
- Flooring Hardwood, laminate
- Community features Recreational facilities, school bus
- Subdivision Cornwall
- Lot size (acres) 0.0
- Listing # 202518434
- Property sub type Single family residence
- Status Active
- Laundry 4m X 10m
Level: Lower - Family room 11.8m X NaNm
Level: Lower - Other 9.4m X 13.9m
Level: Lower - Bathroom (# of pieces - 1-6) 8m X 9.7m
Level: Lower - Recreational room / games room 12.2m X 18m
Level: Lower - Dining room 9.2m X NaNm
Level: Main - Ensuite (# of pieces - 2-6) 7.6m X 10.6m
Level: Main - Primary bedroom 14.1m X 12.2m
Level: Main - Bathroom (# of pieces - 1-6) 4.1m X NaNm
Level: Main - Kitchen 10.2m X 13.3m
Level: Main - Foyer 8m X 8.8m
Level: Main - Living room 16.2m X 18m
Level: Main - Bedroom 10.7m X NaNm
Level: Main - Bedroom 10m X 12.9m
Level: Main - Other 6.6m X 5.11m
Level: Main
- Listing source url Https://www.realtor.ca/real-estate/28641619/102-primrose-drive-cornwall-cornwall
- Listing type identifier Idx

$-1,757
/ Month



