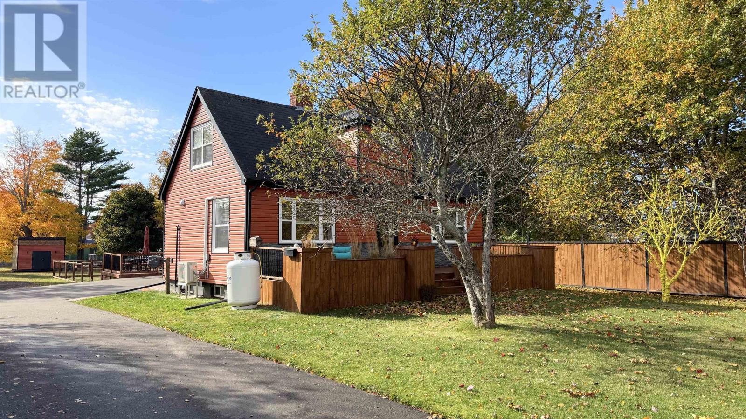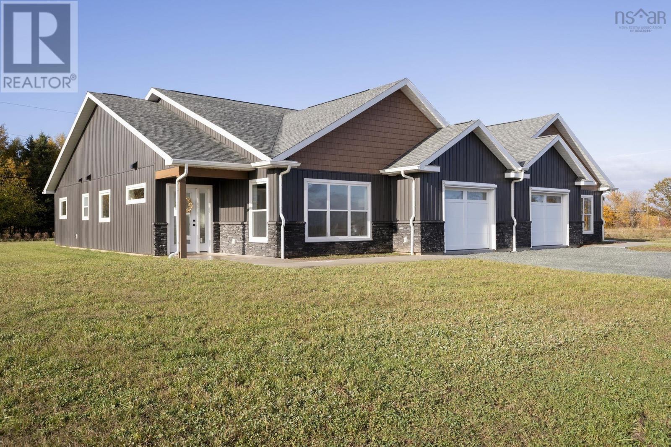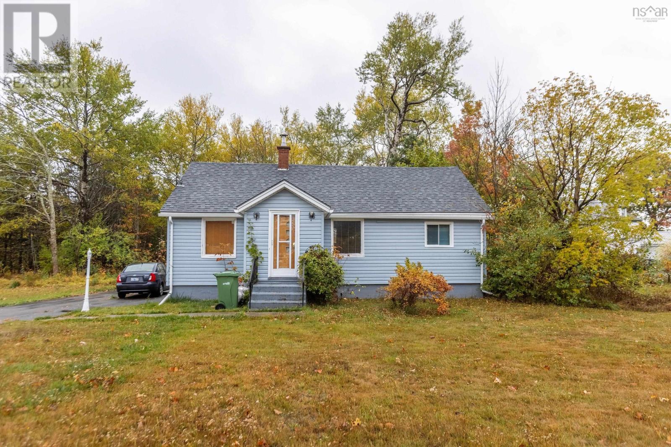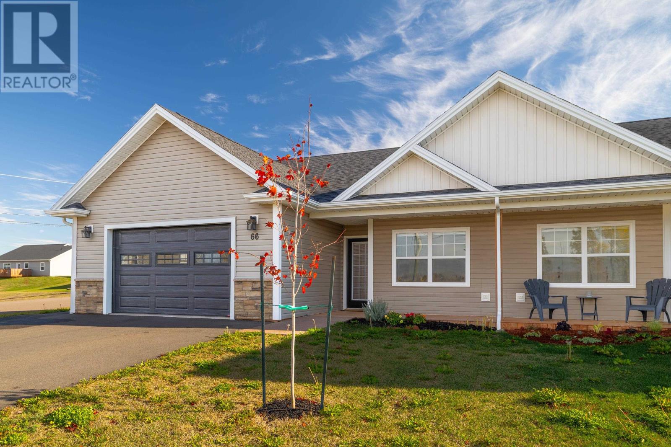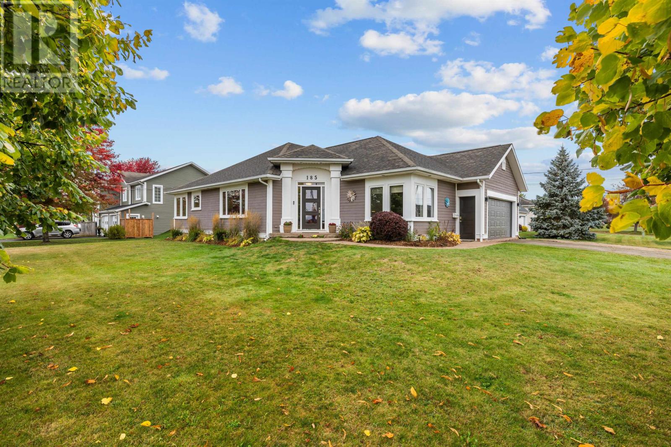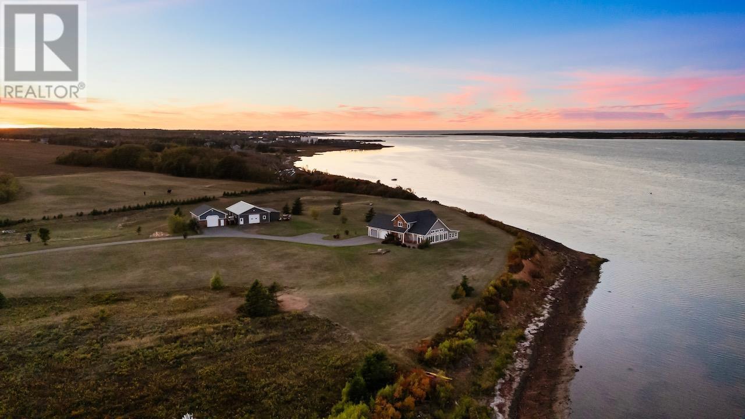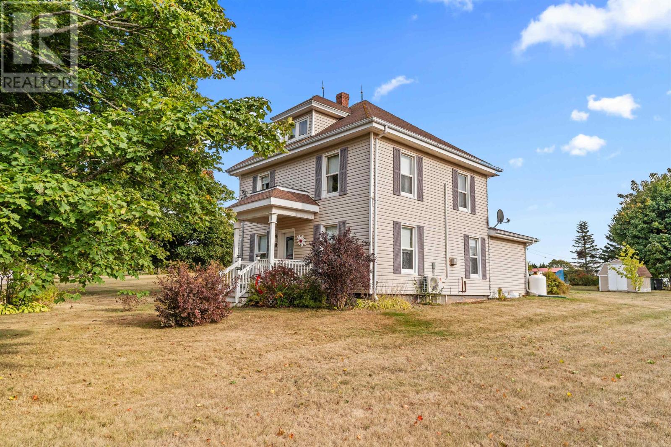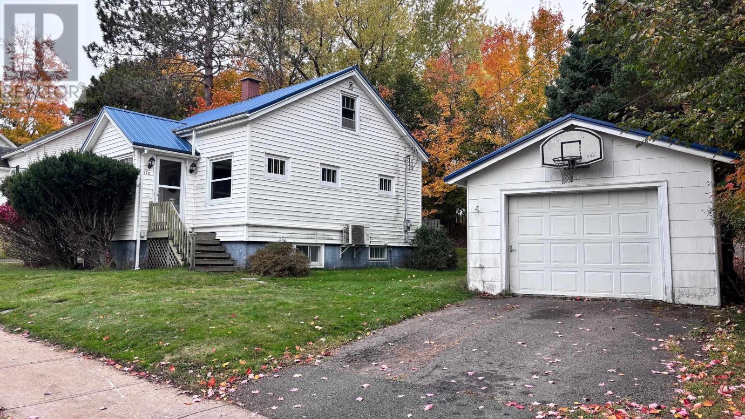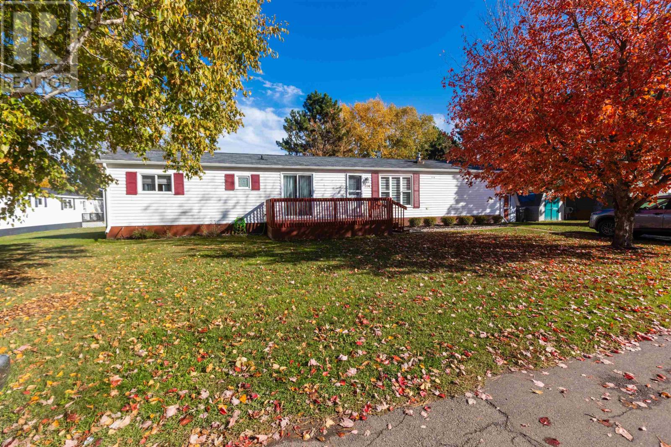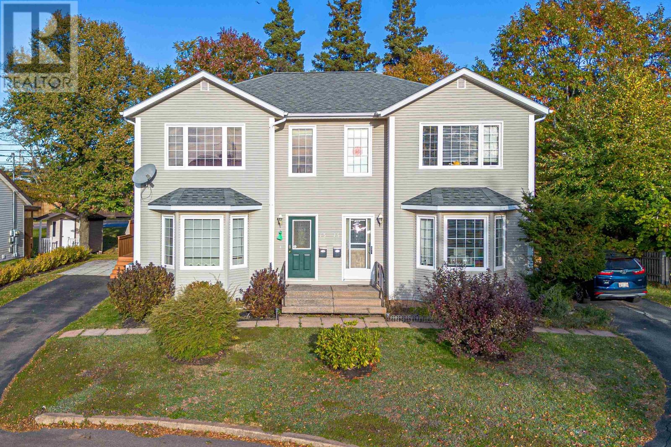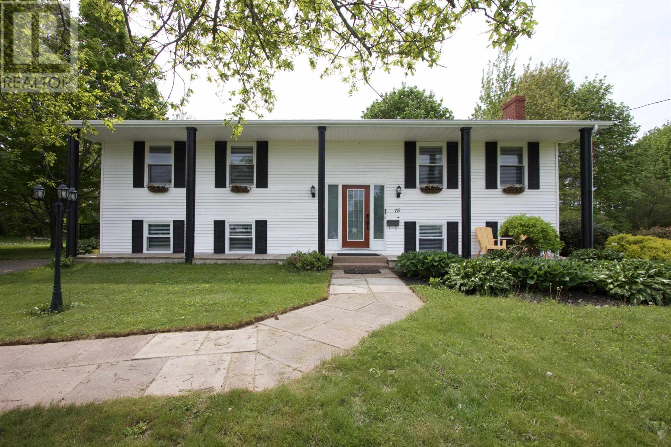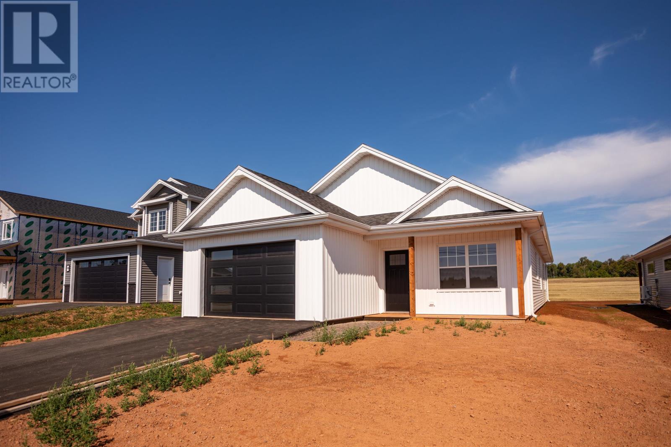
Highlights
Description
- Time on Houseful43 days
- Property typeSingle family
- Lot size6,970 Sqft
- Year built2025
- Mortgage payment
This bright, well-designed home welcomes you with an extended front entry that leads to a flexible front bedroom - perfect as a guest room or office - and a full bath with a custom quartz vanity. A spacious second bedroom sits just down the hall. At the heart of the home is an open-concept kitchen with white quartz countertops, LG appliances, and a large 6'x3' island, flowing seamlessly into the dining and living areas - ideal for everyday living or entertaining. Off the main living space, you'll find a laundry room and linen closet leading to the private primary suite, complete with walk-in closet and a modern ensuite with a dual sink quartz vanity and glass-door shower. The white board-and-batten siding is complemented by black front and garage doors, adding crisp contrast to the clean exterior. Covered front and back porches, brown entry decking, and stone pavers complete the outdoor spaces. With an energy-efficient mini-split heat pump and HRV system, this home offers year-round comfort. Ideally located near schools, shopping, restaurants and parks in a peaceful residential setting. (id:63267)
Home overview
- Cooling Air exchanger
- Heat source Electric
- Heat type Wall mounted heat pump, radiant heat
- Sewer/ septic Municipal sewage system
- Has garage (y/n) Yes
- # full baths 2
- # total bathrooms 2.0
- # of above grade bedrooms 3
- Flooring Vinyl
- Community features Recreational facilities, school bus
- Subdivision Cornwall
- Lot desc Landscaped
- Lot dimensions 0.16
- Lot size (acres) 0.16
- Listing # 202522921
- Property sub type Single family residence
- Status Active
- Dining room 12m X 16m
Level: Main - Ensuite (# of pieces - 2-6) 16m X 6.8m
Level: Main - Foyer 4.4m X 12m
Level: Main - Primary bedroom 16m X 12.4m
Level: Main - Bedroom 12m X 10.5m
Level: Main - Bathroom (# of pieces - 1-6) 11.5m X 7m
Level: Main - Living room 13m X 16m
Level: Main - Laundry 5.7m X 7.7m
Level: Main - Other NaNm X 5.7m
Level: Main - Bedroom 10.8m X 11.9m
Level: Main
- Listing source url Https://www.realtor.ca/real-estate/28841978/107-samantha-lane-cornwall-cornwall
- Listing type identifier Idx

$-1,306
/ Month

