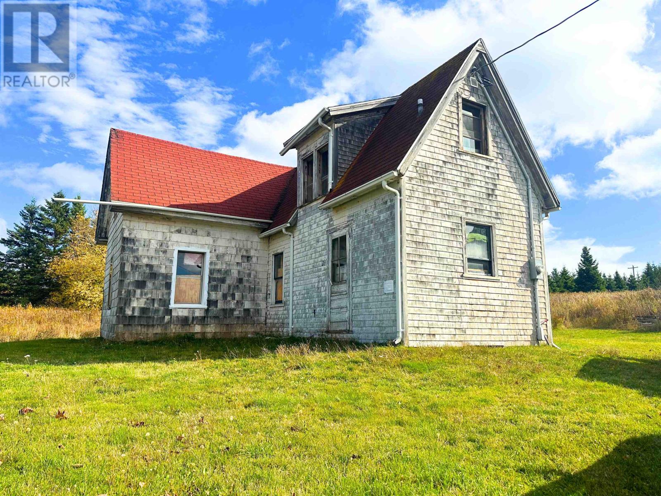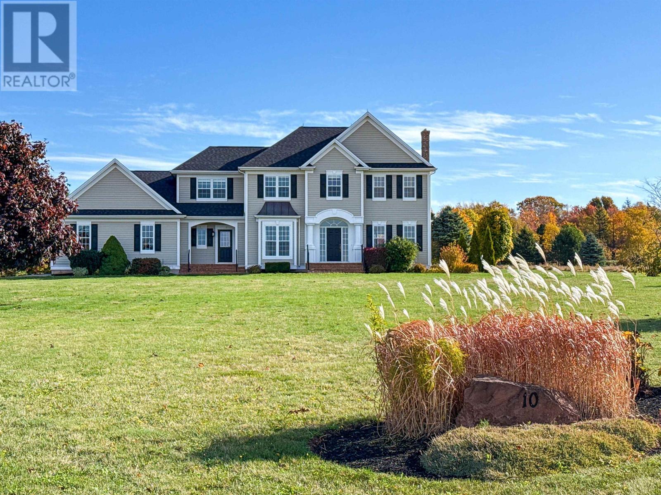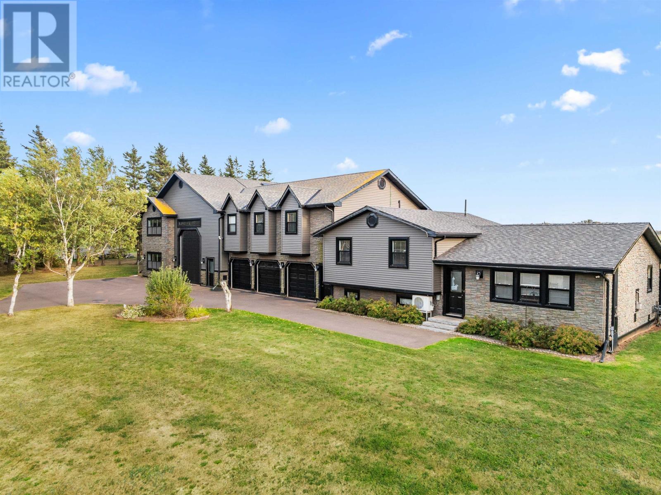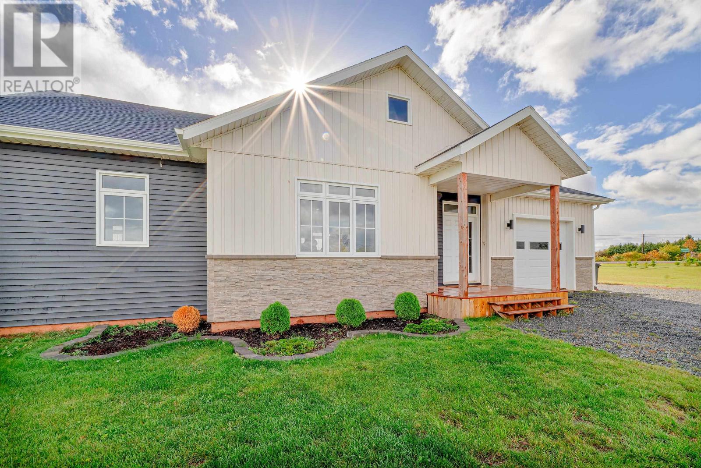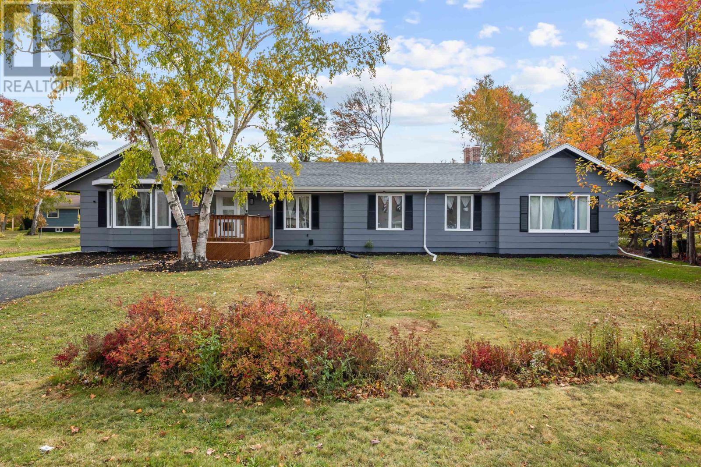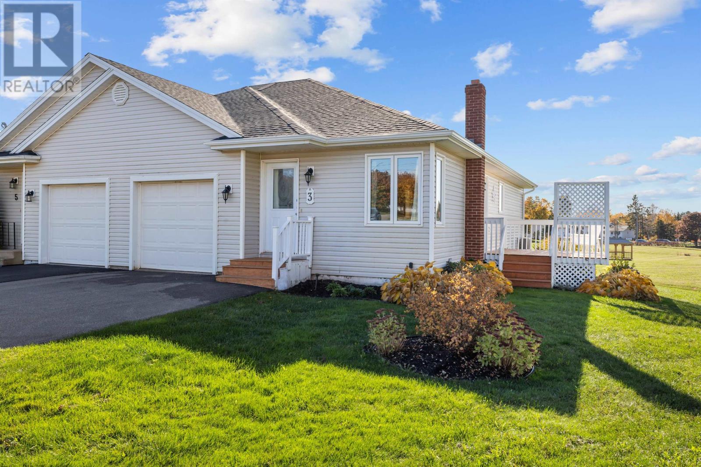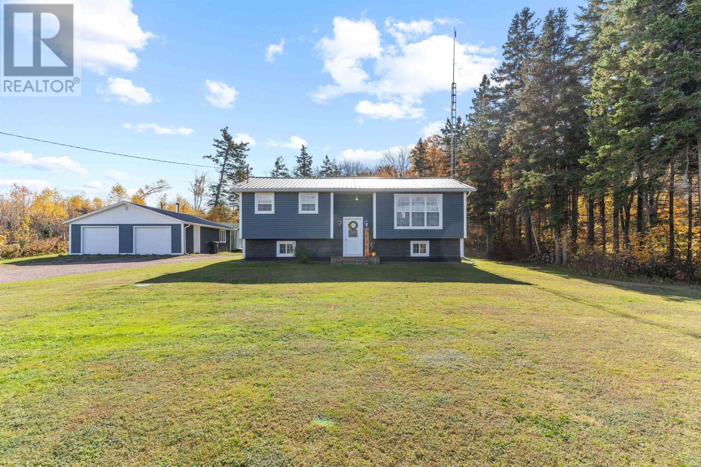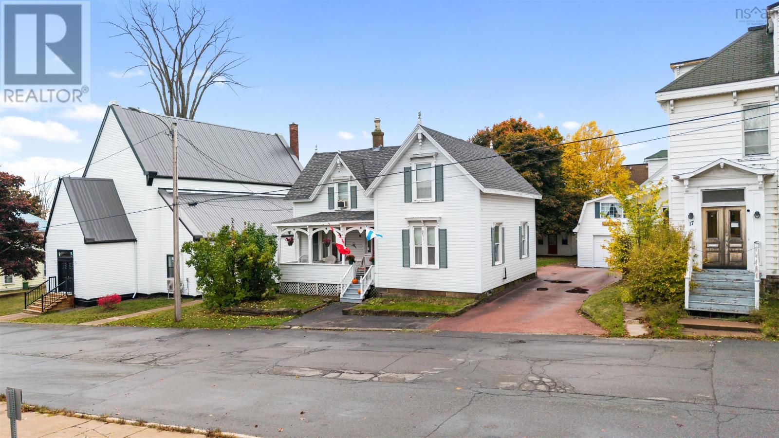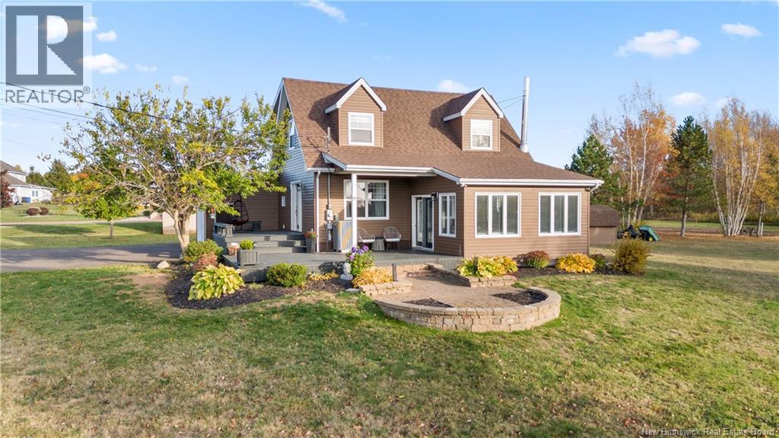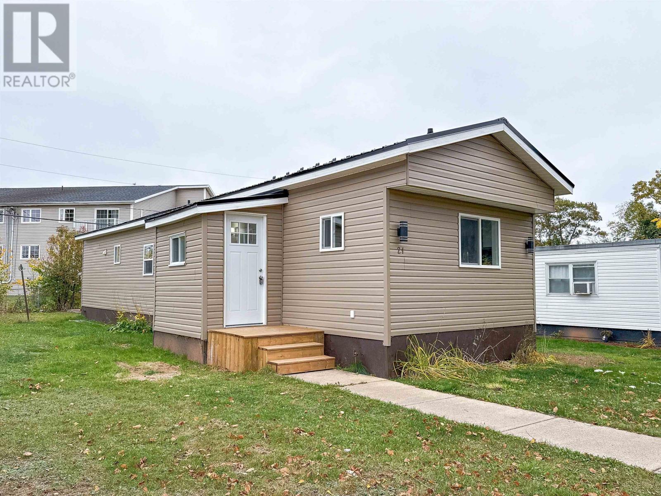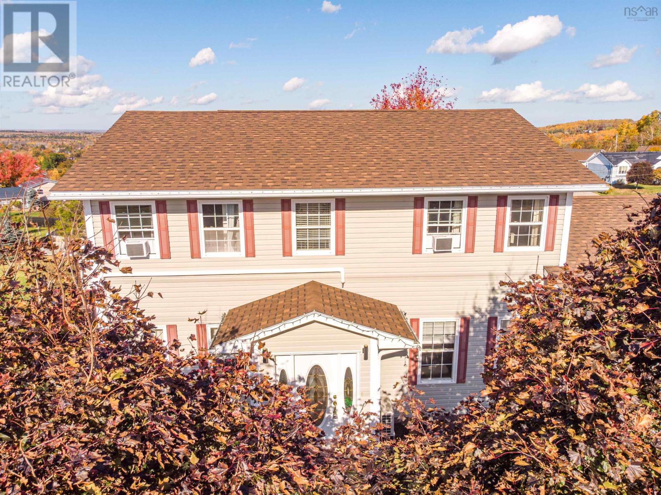- Houseful
- PE
- Cornwall
- North River
- 347 Sunrise Cove Dr
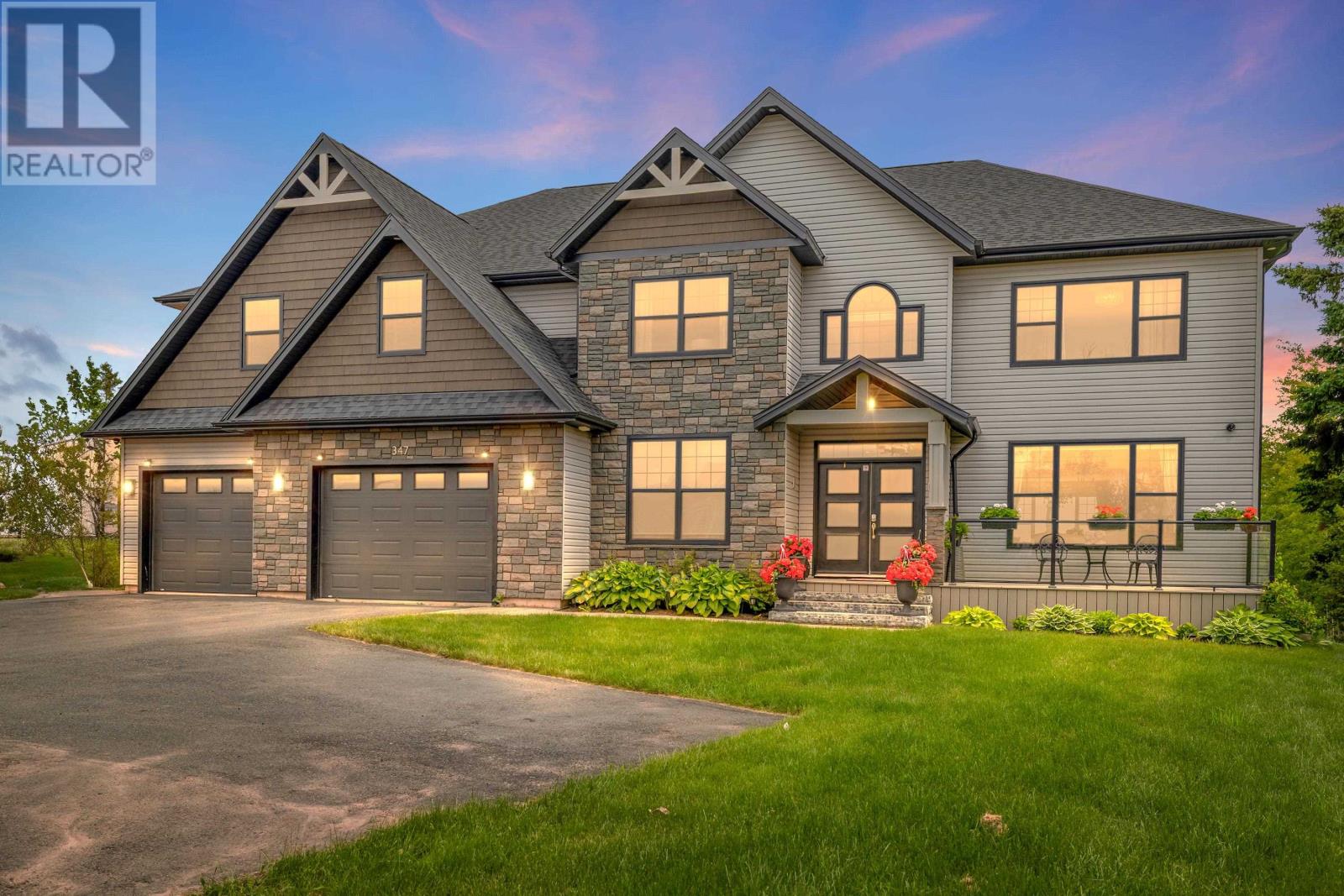
Highlights
Description
- Time on Houseful123 days
- Property typeSingle family
- Neighbourhood
- Lot size0.94 Acre
- Year built2019
- Mortgage payment
Welcome to 347 Sunrise Cove, an exceptional waterfront property in one of Charlottetown?s most prestigious subdivisions. This stunning 2-storey home offers 6 bedrooms, 5 bathrooms, and over 7,500 sq. ft. of living space, set on a .94-acre lot with 245 ft of water frontage overlooking the North River with views of Lewis Point and the Charlottetown skyline. Built in 2019 and fully renovated in 2022 ($500K), this home showcases luxurious upgrades throughout. The main floor features 9-ft ceilings, a spacious open-concept living/dining/family area, and a dramatic vaulted ceiling with a 9-ft chandelier. The redesigned kitchen was expanded to 25x14 ft and includes custom cabinetry, Agra Dekton counters and Large custom Built 10 x 4 Island, built-in wine bar, and premium appliances: JennAir built-in fridge, Bosch dishwashers, Frigidaire induction cooktop and double ovens, XO microwave, range hood, and wine cooler. The flooring was upgraded to 24 x 24 Casa Loma porcelain tile throughout. Also on the main level the addition of a formal dining room just off the kitchen, pantry, mudroom, office, and half bath complete the main level. The second floor offers over 3,000 sq. ft. of space including one of PEI?s largest master bedroom suites at 29x19 ft, with a 10x10 walk-in closet, spa-style ensuite with soaker tub and tiled shower, and a private 10x20 balcony with water views. Four additional bedrooms and two full baths complete the upper level. The lower level includes a 32x26 family room, 32x27 recreation/exercise studio, two bedrooms, and a full bath. Exterior features include a large back deck (27x12), double paved driveway, and 860 sq. ft. double car garage. Located just minutes from downtown, this home offers luxury, space, and breathtaking riverfront living. All measurements are approximate and should be verified by purchaser. Video tour available 24/7. (id:63267)
Home overview
- Cooling Air exchanger
- Heat source Electric, propane
- Heat type Wall mounted heat pump, in floor heating
- Sewer/ septic Municipal sewage system
- # total stories 2
- Has garage (y/n) Yes
- # full baths 4
- # half baths 1
- # total bathrooms 5.0
- # of above grade bedrooms 6
- Flooring Ceramic tile, hardwood, laminate, porcelain tile
- Community features Recreational facilities, school bus
- Subdivision Cornwall
- Lot desc Landscaped
- Lot dimensions 0.94
- Lot size (acres) 0.94
- Listing # 202515458
- Property sub type Single family residence
- Status Active
- Bathroom (# of pieces - 1-6) 8m X 10m
Level: 2nd - Bedroom 12m X 15m
Level: 2nd - Bedroom 13m X 14m
Level: 2nd - Primary bedroom 29m X 19m
Level: 2nd - Bedroom 14m X 10m
Level: 2nd - Games room 11m X 7m
Level: 2nd - Ensuite (# of pieces - 2-6) 14.6m X 12.6m
Level: 2nd - Bathroom (# of pieces - 1-6) 8m X 10m
Level: 2nd - Den 13.6m X NaNm
Level: 2nd - Bedroom 14m X 15m
Level: 2nd - Bedroom 14m X NaNm
Level: Lower - Bathroom (# of pieces - 1-6) 10m X 10m
Level: Lower - Family room 32m X 26m
Level: Lower - Recreational room / games room 35m X NaNm
Level: Lower - Storage 12m X 32m
Level: Lower - Kitchen 14m X 25m
Level: Main - Dining room 14m X 19m
Level: Main - Den 11m X 12m
Level: Main - Living room 15m X 44m
Level: Main - Foyer 8m X 14m
Level: Main
- Listing source url Https://www.realtor.ca/real-estate/28508589/347-sunrise-cove-drive-cornwall-cornwall
- Listing type identifier Idx

$-5,267
/ Month

