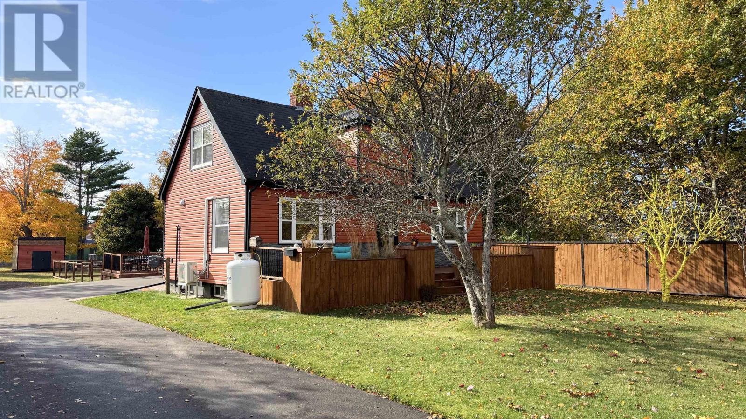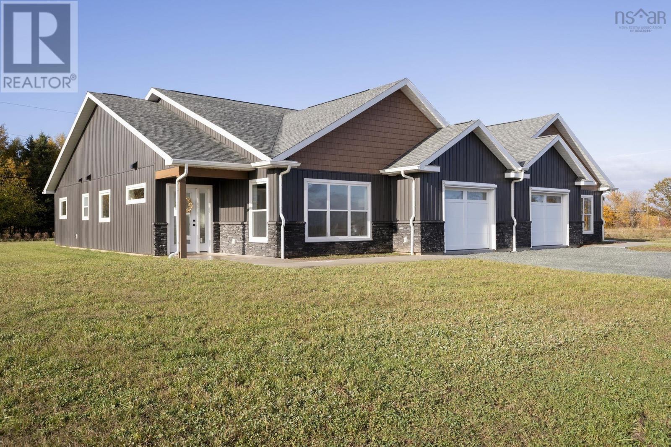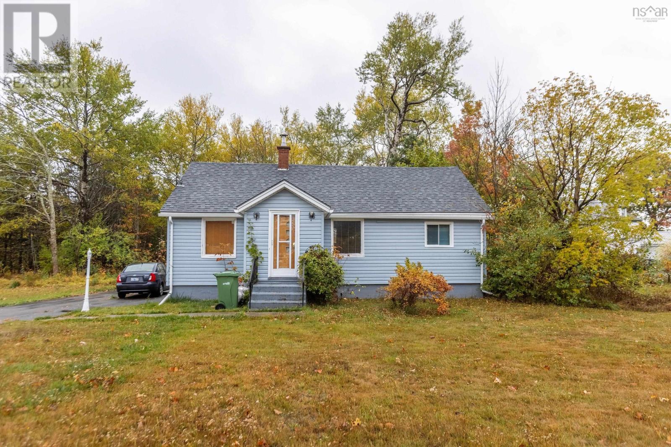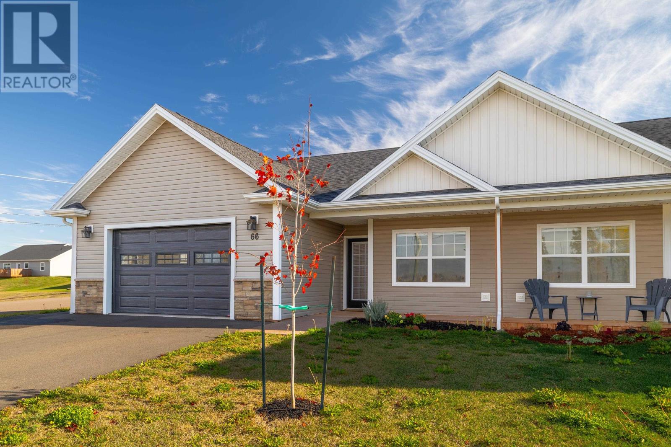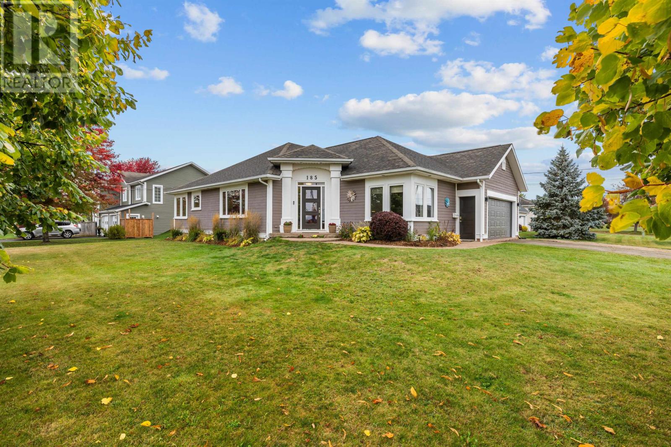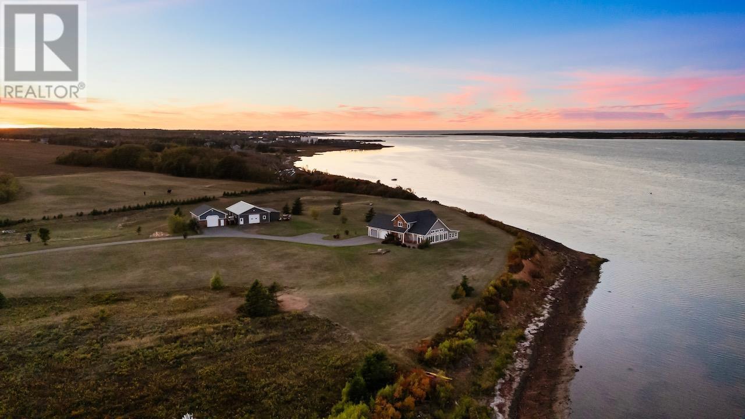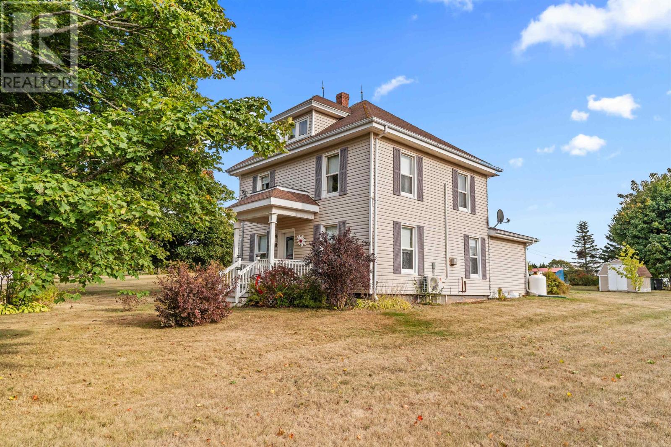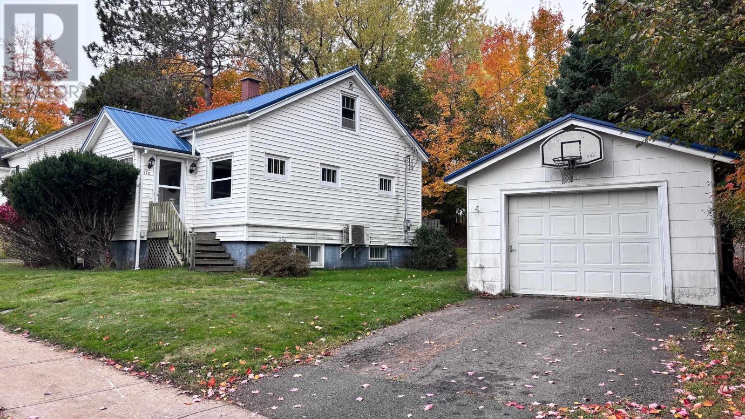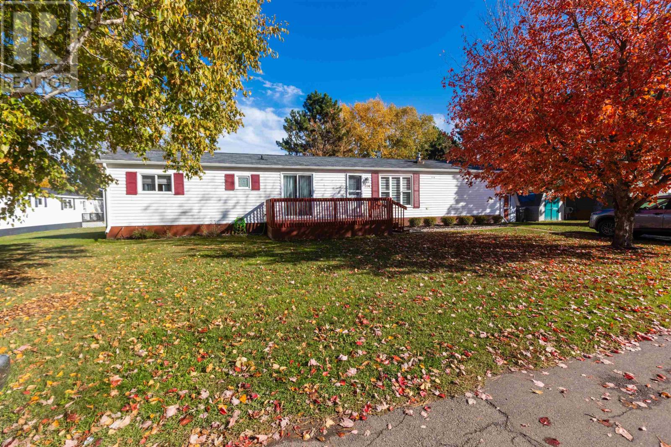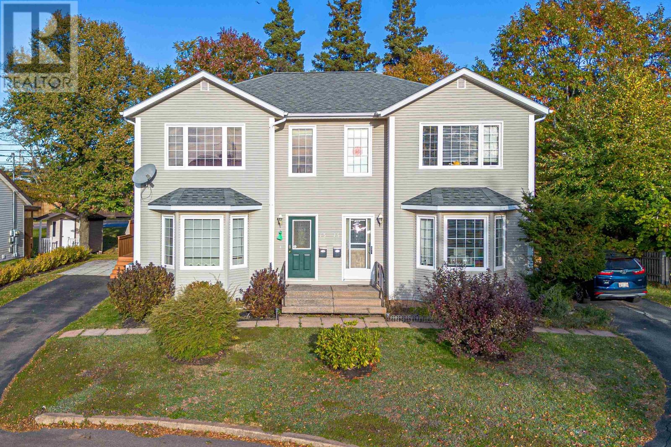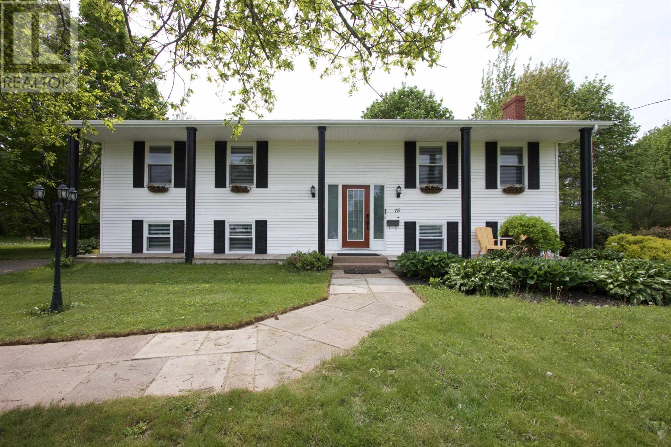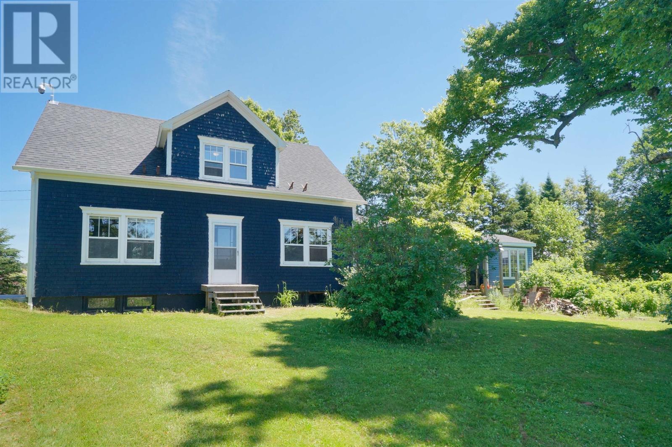
Highlights
Description
- Time on Houseful163 days
- Property typeSingle family
- Lot size0.82 Acre
- Year built1830
- Mortgage payment
(VIDEO - Click on the Multi-Media Link) Nestled on a gentle rise overlooking Main Street, this lovingly maintained 4-bedroom, 1.5-storey heritage home known as the Kellow House offers a rare blend of historic charm and modern comfort. Set on a beautifully treed and landscaped 0.82-acre lot, the home captures westerly summer breezes, protects from winter winds, and showcases stunning sunrise and sunset views. Originally built between 1830 and 1850, it features original hardwood floors, intricate woodwork, a gracious living/dining room with archway, and a spacious kitchen with cherrywood cabinetry and 2020 vinyl tile. Thoughtful updates include thermopane windows (1998), main floor and basement in-floor hot water heating, a 2023 heat pump, a widened staircase (2017), and engineered hickory flooring in the master bedroom and upstairs hall. The upstairs bath boasts a skylight, Italian tile, a Cocoon tub, and a marble windowsill, while the main level includes a cathedral-ceilinged entry, laundry, powder room, and covered porch. Outside, enjoy a grapevine-covered patio (2020), 4 raised garden beds, mature perennial borders, and a concrete pad above the spacious basement extension that is perfect for a future garage potential. The property also includes updated wiring (2015), a newer roof (2016), fibreglass oil tank (2011), a garden shed with extension, and full RV hookups. Whether you are drawn to its 47-year legacy of loving ownership or the seamless mix of vintage character and modern updates, this timeless home is a true Prince Edward Island treasure. (id:63267)
Home overview
- Heat source Electric
- Heat type Wall mounted heat pump, in floor heating, radiant heat
- Sewer/ septic Municipal sewage system
- # total stories 2
- # full baths 1
- # half baths 1
- # total bathrooms 2.0
- # of above grade bedrooms 4
- Flooring Engineered hardwood, hardwood, slate, wood, vinyl
- Community features Recreational facilities, school bus
- Subdivision Cornwall
- Directions 1881940
- Lot desc Landscaped
- Lot dimensions 0.82
- Lot size (acres) 0.82
- Listing # 202510734
- Property sub type Single family residence
- Status Active
- Bedroom NaNm X NaNm
Level: 2nd - Primary bedroom NaNm X NaNm
Level: 2nd - Bedroom NaNm X NaNm
Level: 2nd - Bedroom NaNm X NaNm
Level: 2nd - Bathroom (# of pieces - 1-6) NaNm X NaNm
Level: 2nd - Bathroom (# of pieces - 1-6) NaNm X NaNm
Level: Main - Kitchen NaNm X NaNm
Level: Main - Foyer 8m X NaNm
Level: Main - Dining room NaNm X NaNm
Level: Main - Living room NaNm X NaNm
Level: Main - Laundry NaNm X NaNm
Level: Main
- Listing source url Https://www.realtor.ca/real-estate/28301810/505-main-street-cornwall-cornwall
- Listing type identifier Idx

$-1,066
/ Month

