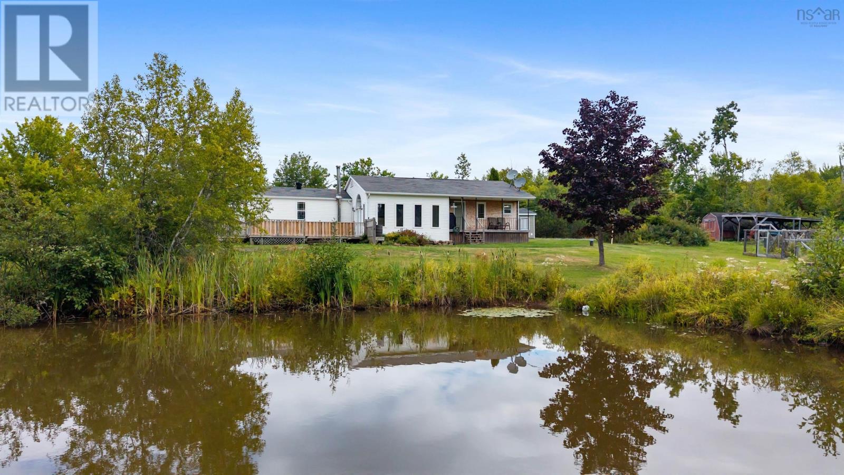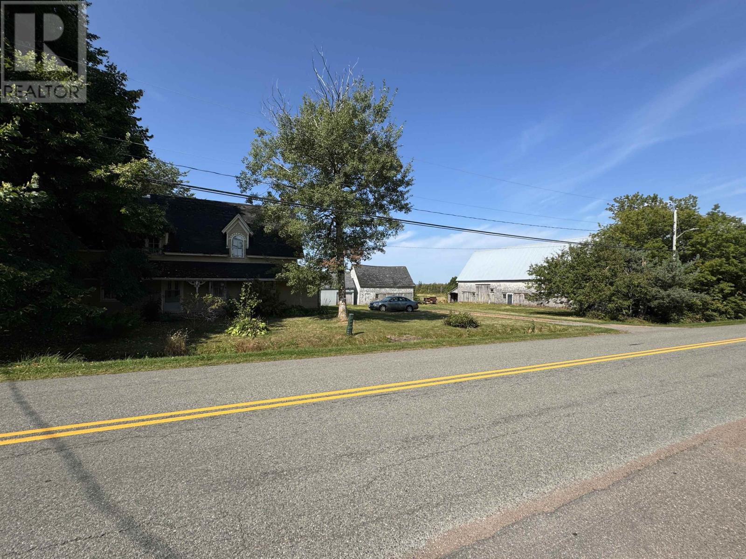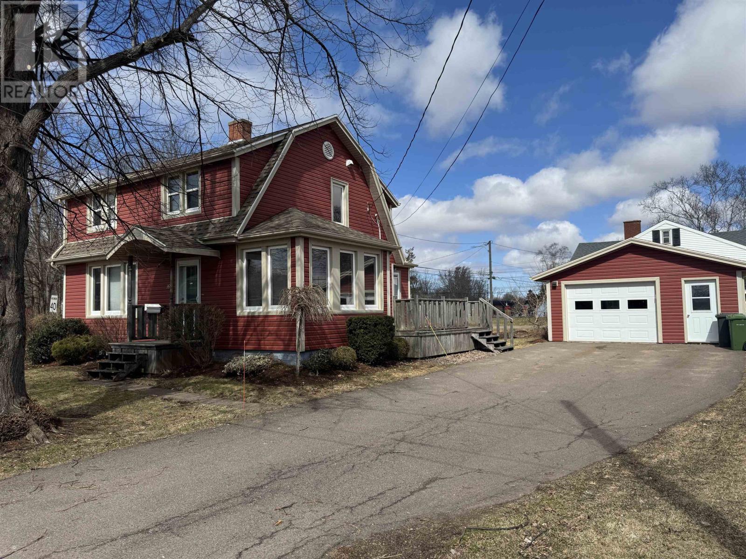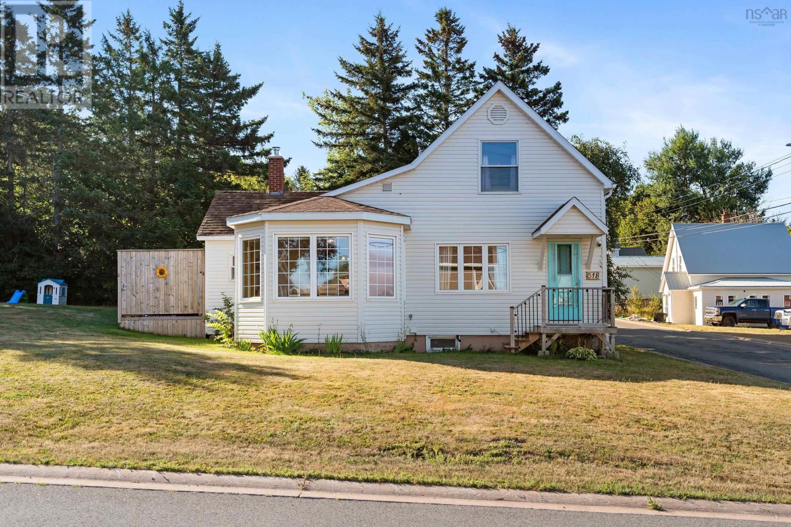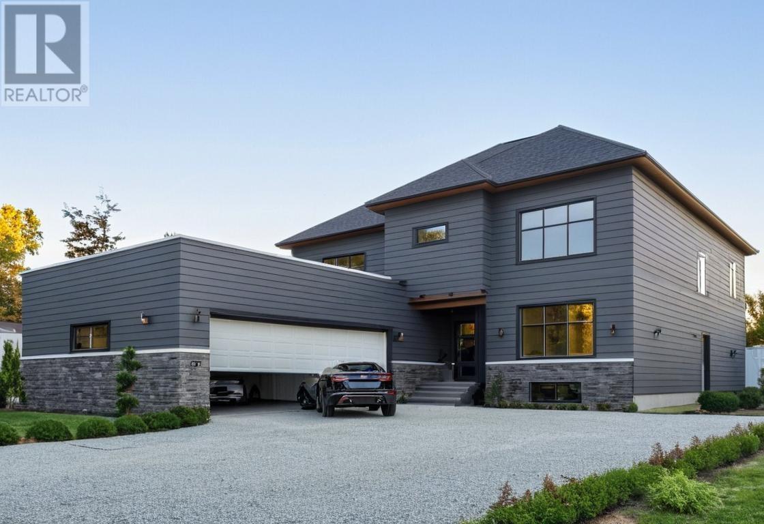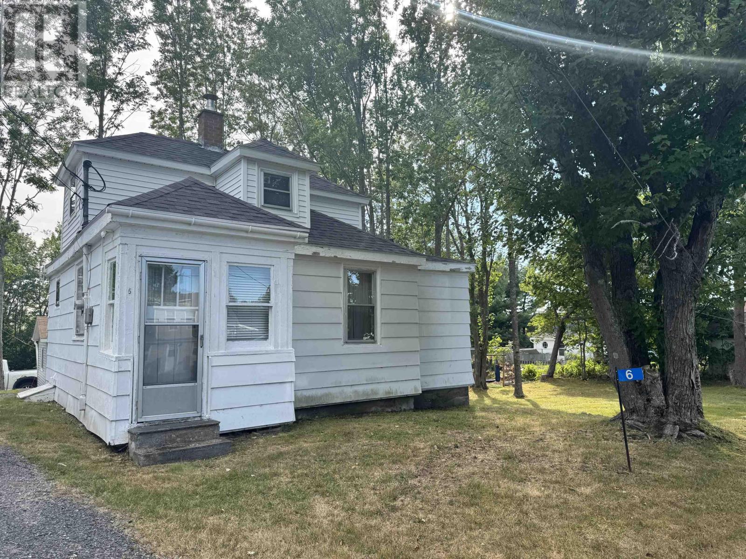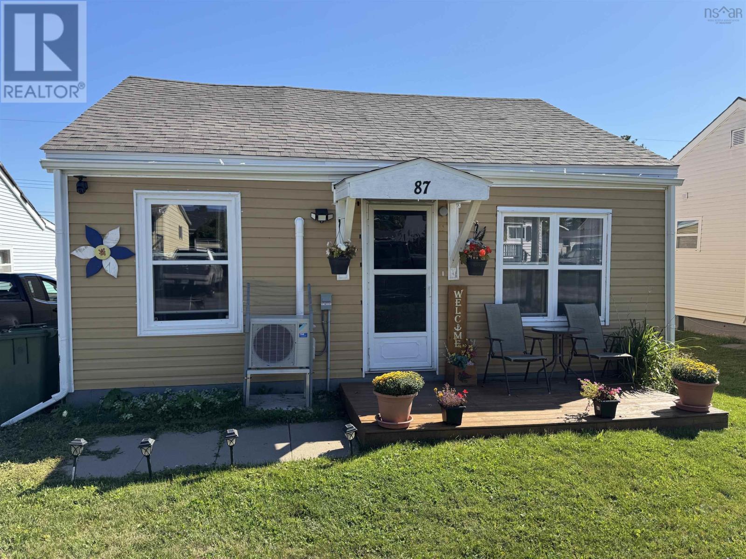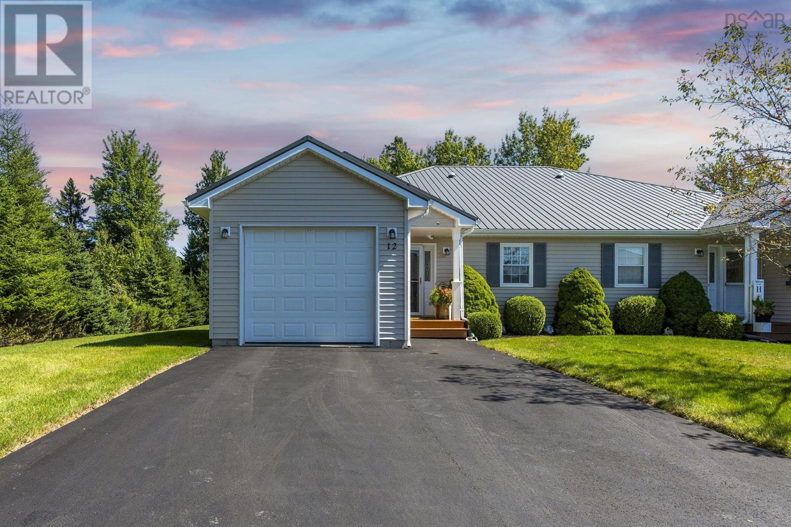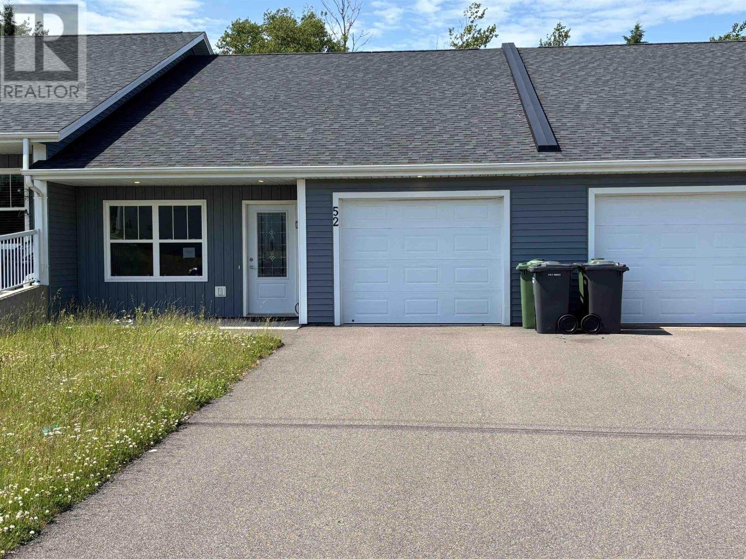
Highlights
Description
- Time on Houseful75 days
- Property typeSingle family
- Lot size3,485 Sqft
- Year built2022
- Mortgage payment
Welcome to 52 Stephanie Drive, a 2 bedroom, 2 bathroom town-home ideally located in the heart of Cornwall. Offering over 1,200 square feet of one-level living, this home combines comfort and functionality with thoughtful features throughout. Step inside to a bright, open-concept living room and kitchen?perfect for everyday living and entertaining. A spacious walk-in closet off the living area adds convenient storage, and direct access to the heated attached garage makes for easy year-round use. The separate dining room offers flexibility and could easily serve as a home office or additional living space. Down the hallway, you?ll find a dedicated laundry room, a well-sized guest bedroom with a generous closet, and a full guest bathroom. The primary bedroom includes a walk-in closet and a private ensuite, offering a peaceful retreat at the end of the day. Enjoy the outdoors from your private rear deck, complete with a beautiful tree-lined backdrop for added privacy. Located just minutes from downtown Charlottetown and within walking distance to parks, schools, and shopping, this property offers a convenient and low-maintenance lifestyle in a sought-after community. Don?t miss your chance to call this home Property is being SOLD AS IS WHERE IS. (id:63267)
Home overview
- Heat source Electric
- Heat type Baseboard heaters, wall mounted heat pump, heat recovery ventilation (hrv)
- Sewer/ septic Municipal sewage system
- Has garage (y/n) Yes
- # full baths 2
- # total bathrooms 2.0
- # of above grade bedrooms 2
- Flooring Laminate, tile
- Community features Recreational facilities, school bus
- Subdivision Cornwall
- Lot desc Landscaped
- Lot dimensions 0.08
- Lot size (acres) 0.08
- Listing # 202515617
- Property sub type Single family residence
- Status Active
- Kitchen 10.5m X 14.2m
Level: Main - Living room 14.2m X 18.7m
Level: Main - Dining room 12m X 14.8m
Level: Main - Storage 6.2m X NaNm
Level: Main - Laundry 5.9m X 6.2m
Level: Main - Primary bedroom 12m X 12m
Level: Main - Bathroom (# of pieces - 1-6) 10.7m X 5.3m
Level: Main - Storage 5m X 4.1m
Level: Main - Bedroom 10.9m X 10.11m
Level: Main - Ensuite (# of pieces - 2-6) 11.3m X 5.3m
Level: Main
- Listing source url Https://www.realtor.ca/real-estate/28514456/52-stephanie-drive-cornwall-cornwall
- Listing type identifier Idx

$-866
/ Month

