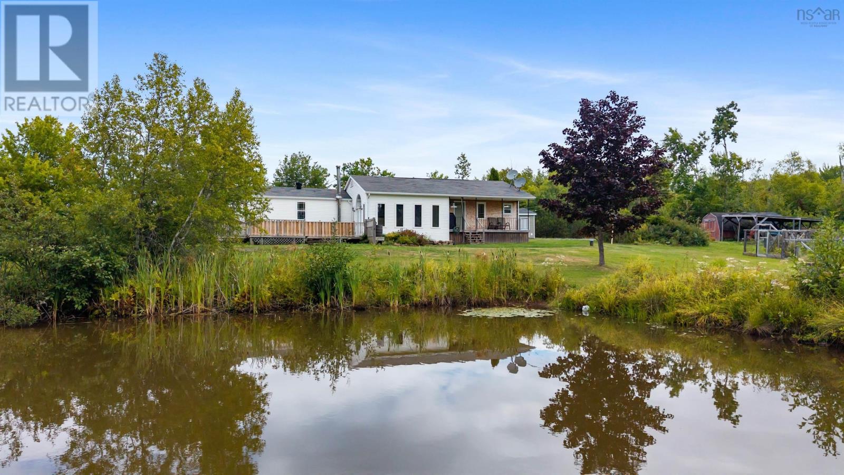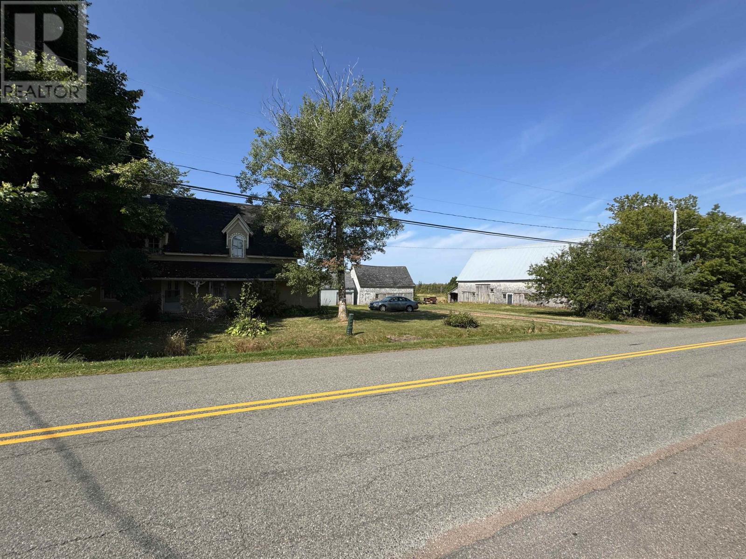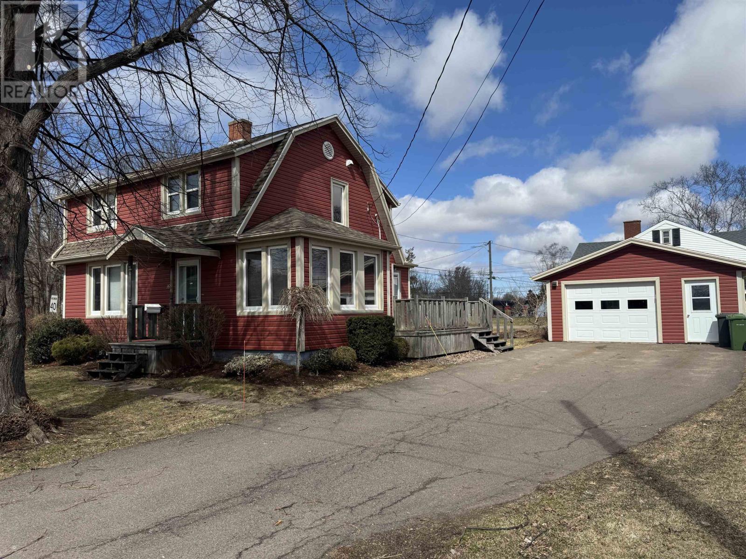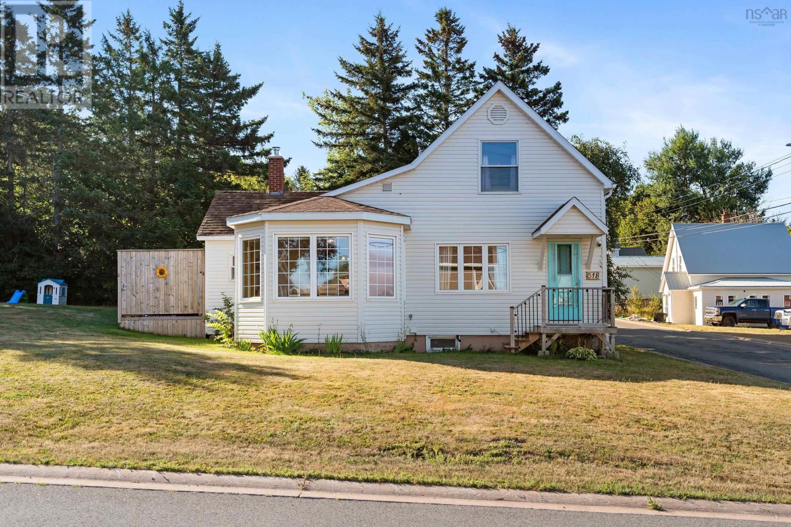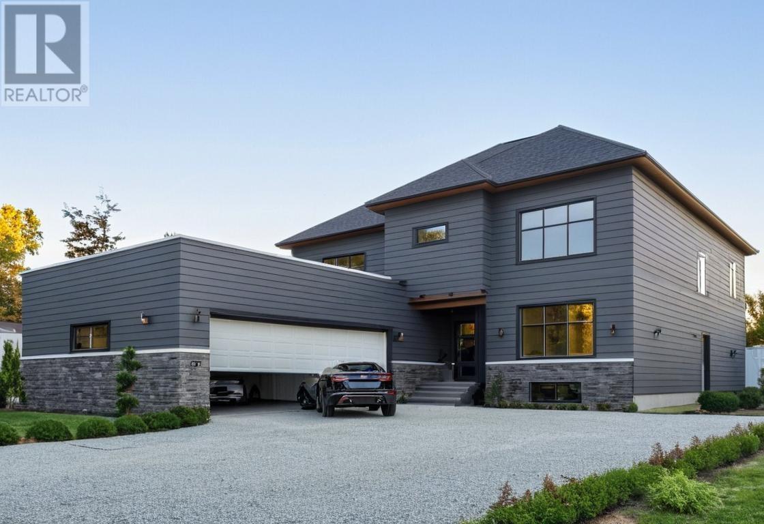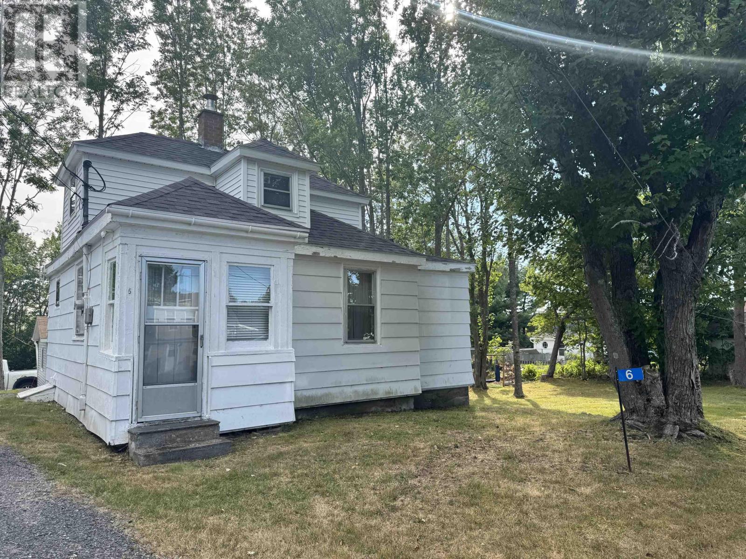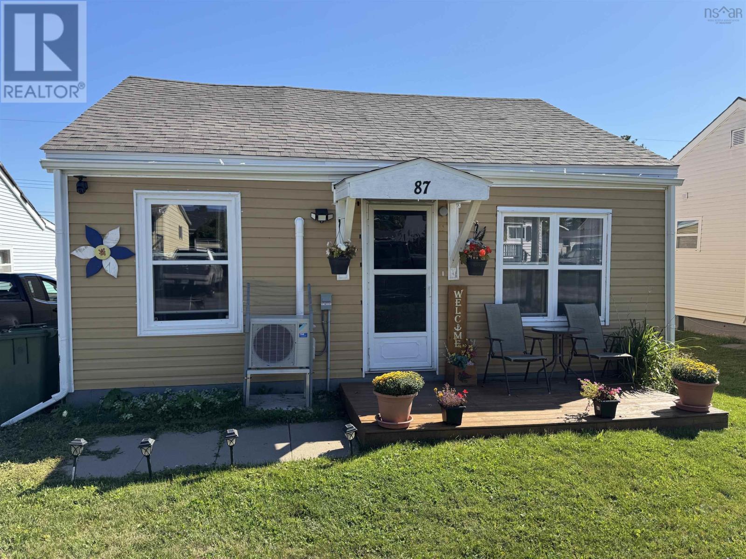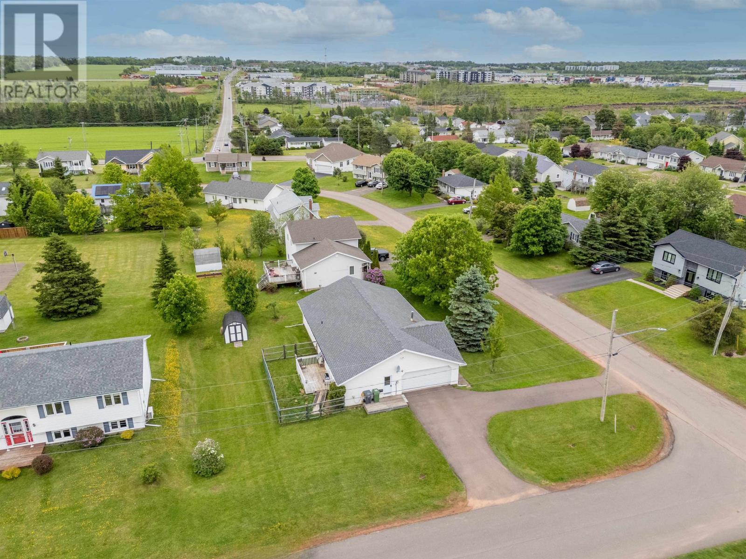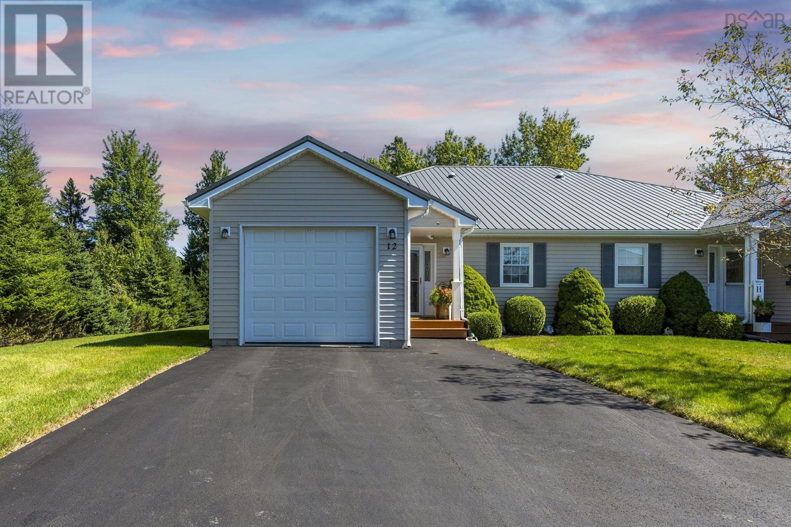- Houseful
- PE
- Cornwall
- Drakes Point
- 54 Waterview Dr
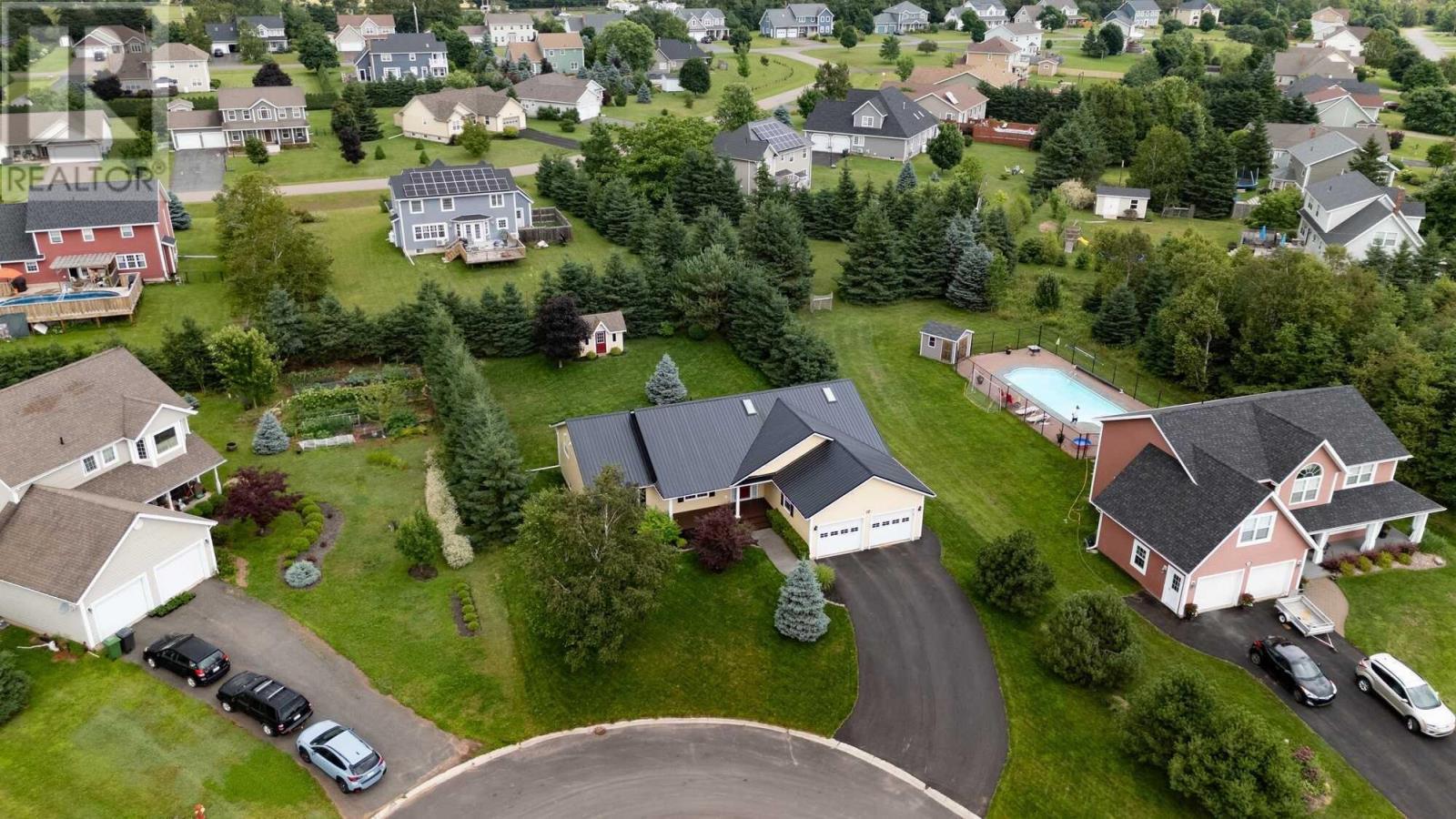
Highlights
Description
- Time on Houseful158 days
- Property typeSingle family
- StyleCharacter
- Neighbourhood
- Lot size0.32 Acre
- Year built2010
- Mortgage payment
When Viewing This Property On Realtor.ca Please Click On The Multimedia or Virtual Tour Link For More Property Info. This beautiful rancher in popular Primrose Point at 54 Waterview has access to a lovely beach perfect for boating or swimming! Attention to detail &pride of ownership is apparent throughout. It has been energy efficiently updated and is immaculate! This home offers soaring vaulted ceilings, skylights, propane fireplace with custom built mantel, Boston headers, ceramic & hardwood floors with a new heat pump on each level. It comprises of a large entry with closet & door to the lower level, open concept living room, dining room & kitchen with built-in pantry, powder room, laundry room; master bedroom with ensuite bath & walk-in closet, two other large bedrooms, & family bath. The finished basement has a beautiful gym and the contents are negotiable. There is a double garage, well landscaped gardens, BBQ deck, hot tub & sweet garden shed. (id:55581)
Home overview
- Cooling Air exchanger
- Heat source Electric, oil
- Heat type Baseboard heaters, hot water
- Sewer/ septic Municipal sewage system
- Has garage (y/n) Yes
- # full baths 3
- # half baths 1
- # total bathrooms 4.0
- # of above grade bedrooms 4
- Flooring Ceramic tile, hardwood
- Community features Recreational facilities, school bus
- Subdivision Cornwall
- Lot desc Landscaped
- Lot dimensions 0.32
- Lot size (acres) 0.32
- Listing # 202506606
- Property sub type Single family residence
- Status Active
- Other NaNm X 5.5m
Level: Lower - Other NaNm X 11.2m
Level: Lower - Bedroom 8.6m X 11.2m
Level: Lower - Other NaNm X 14.3m
Level: Lower - Other NaNm X 16m
Level: Lower - Ensuite (# of pieces - 2-6) 8.8m X NaNm
Level: Lower - Recreational room / games room 14.4m X 14m
Level: Lower - Bathroom (# of pieces - 1-6) 8.7m X NaNm
Level: Main - Bathroom (# of pieces - 1-6) 7.9m X NaNm
Level: Main - Bedroom 10.4m X 14.2m
Level: Main - Dining room 13.2m X 14.4m
Level: Main - Foyer 11m X 9m
Level: Main - Living room 17m X 18.4m
Level: Main - Kitchen 10m X 14.4m
Level: Main - Primary bedroom 14.8m X 14m
Level: Main - Laundry 7.8m X 6.2m
Level: Main - Ensuite (# of pieces - 2-6) 11.4m X 5.6m
Level: Main - Bedroom 10.6m X 11m
Level: Main
- Listing source url Https://www.realtor.ca/real-estate/28109593/54-waterview-drive-cornwall-cornwall
- Listing type identifier Idx

$-1,864
/ Month

