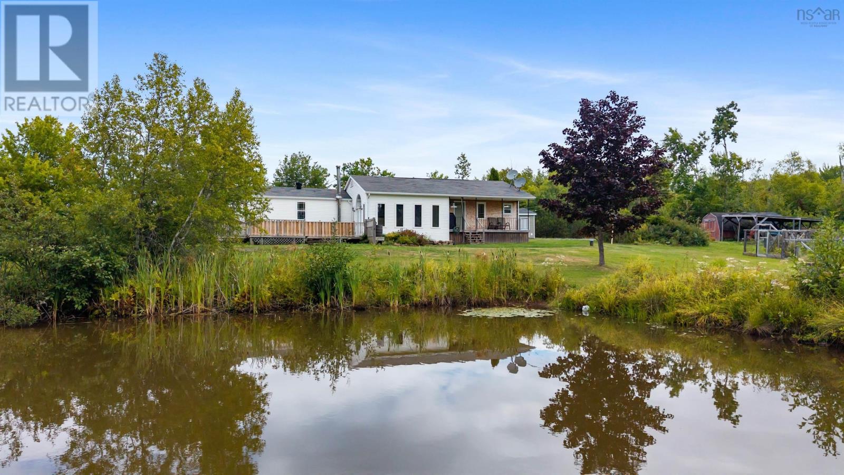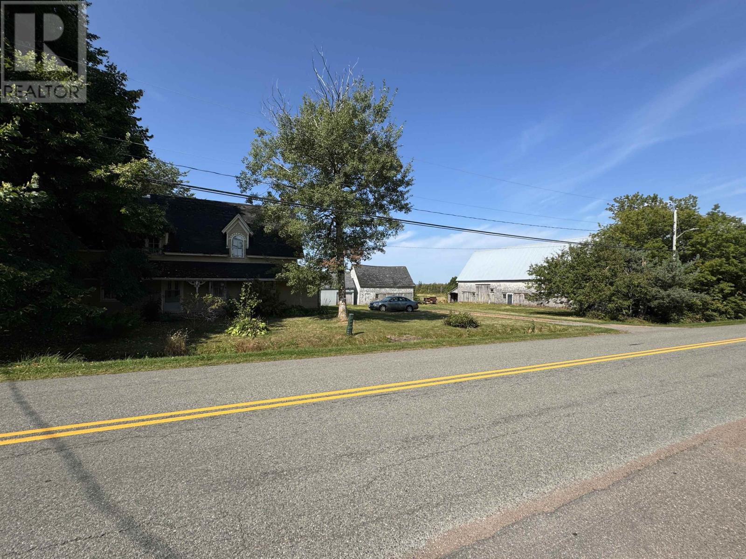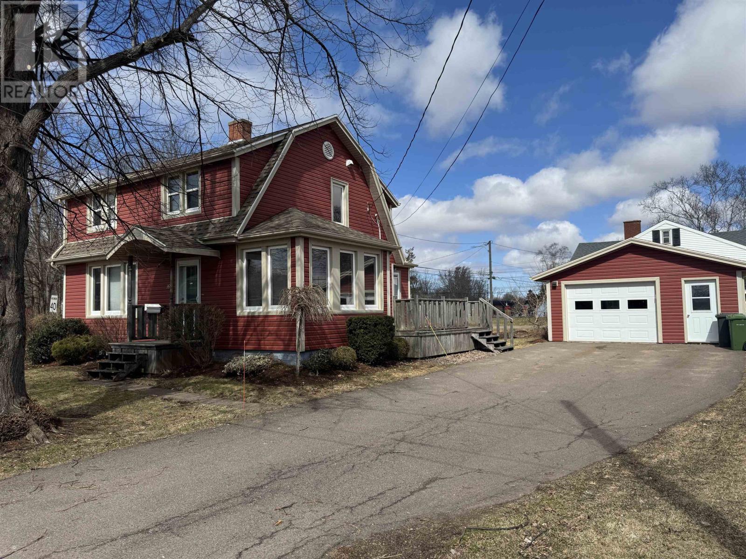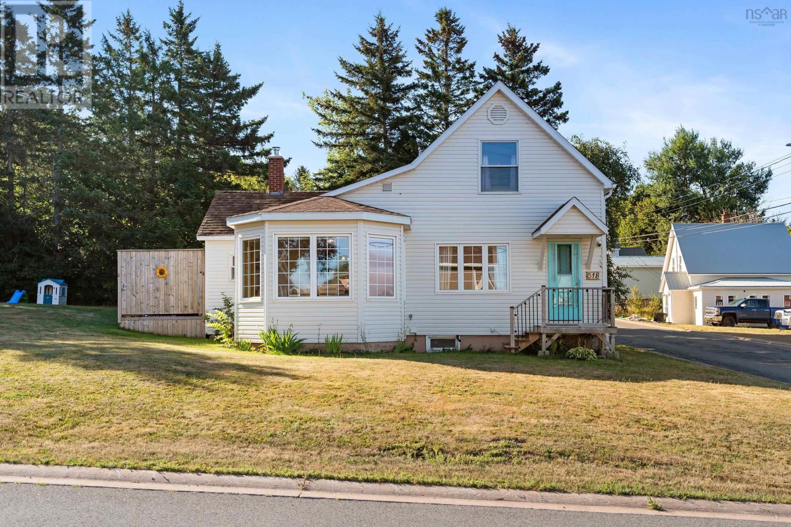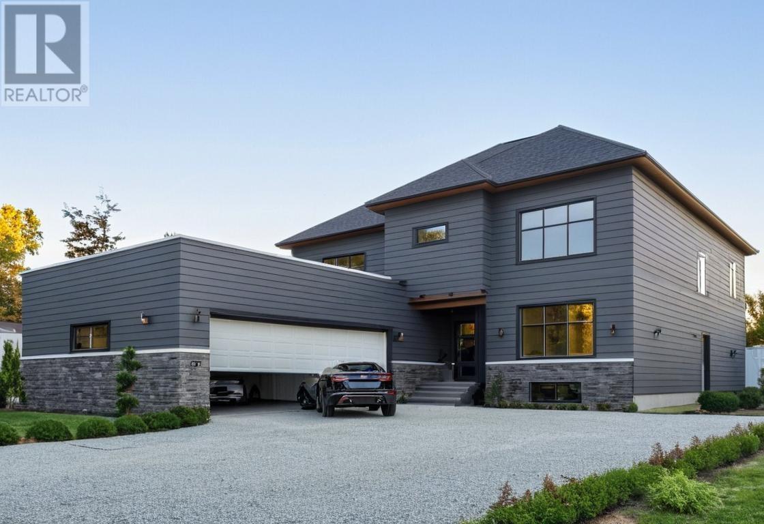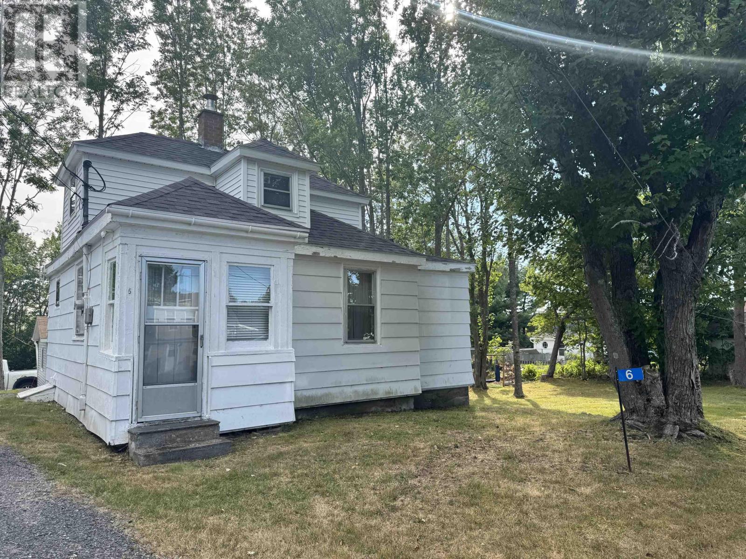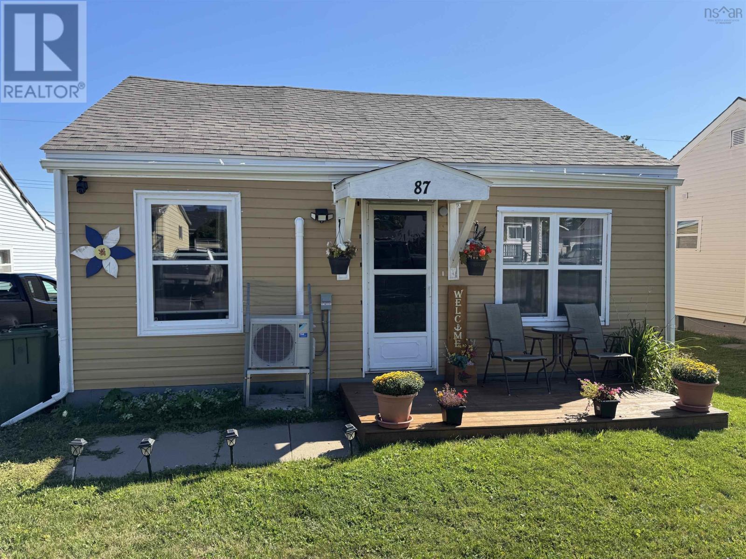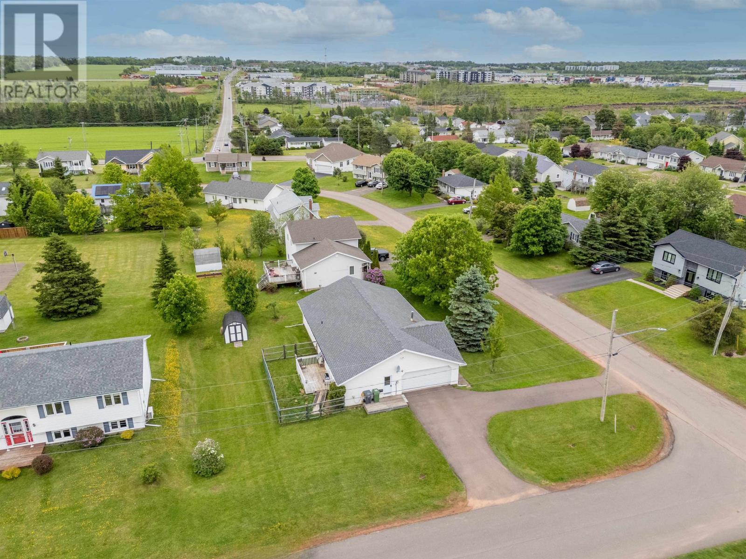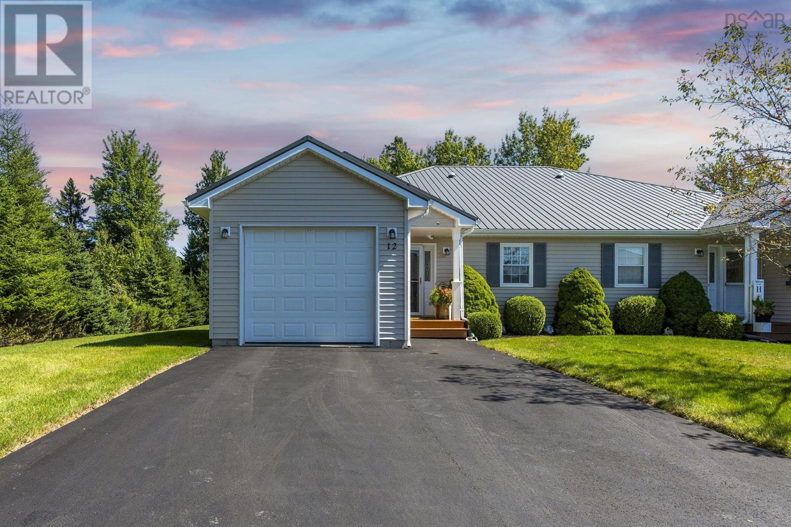- Houseful
- PE
- Cornwall
- Drakes Point
- 68 Falcon Dr
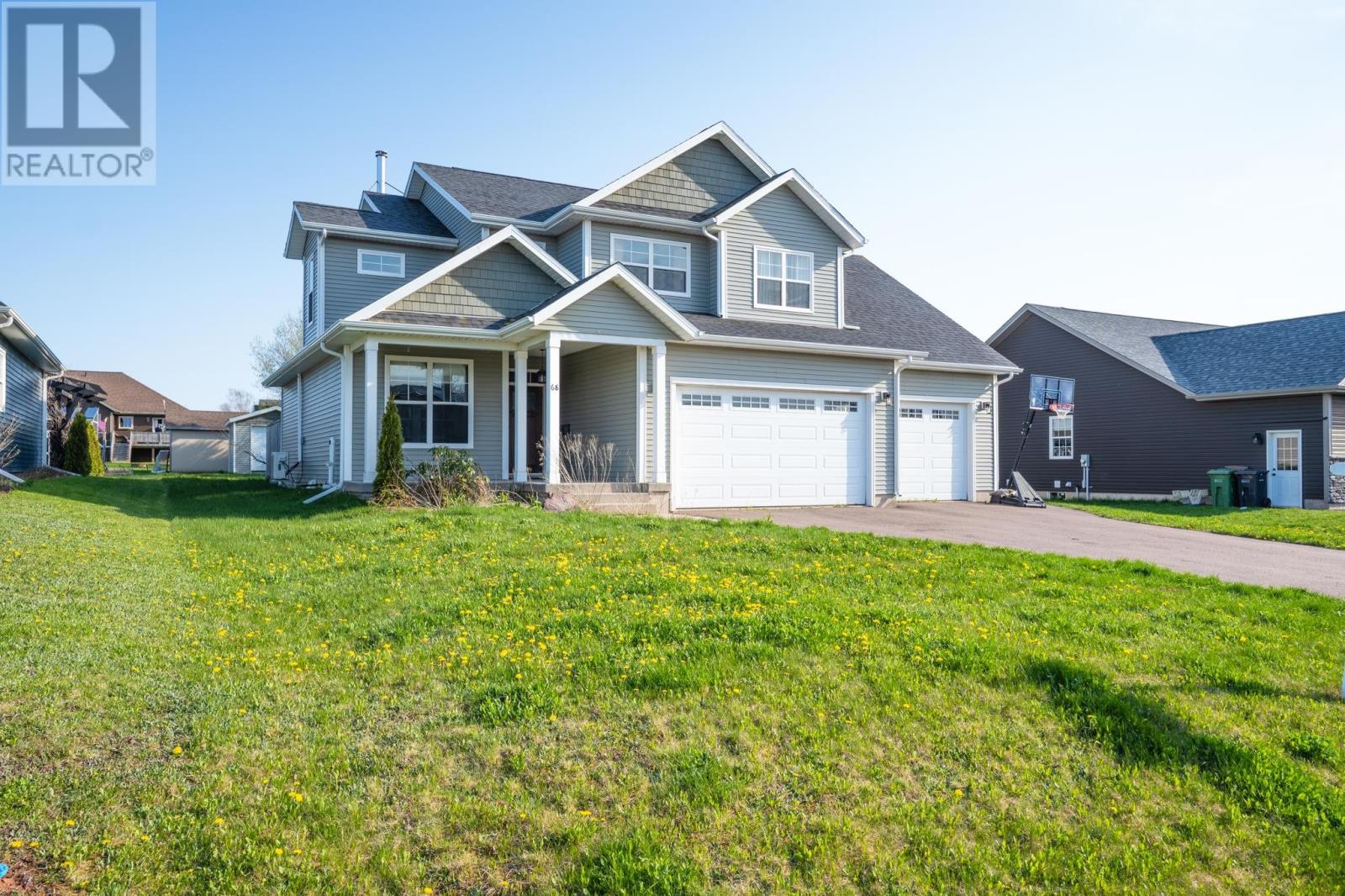
Highlights
Description
- Time on Houseful191 days
- Property typeSingle family
- Neighbourhood
- Lot size0.30 Acre
- Year built2017
- Mortgage payment
Beautiful two-story home, located in the well desired area of Primrose, Cornwall. The home?s main level is open concept, featuring a gorgeous custom kitchen with quartz counter tops, a dining area with a patio door that leads to the south facing back deck, and a spacious living room. The living room features large south facing windows, and a wood burning fireplace with beautiful built-in shelving and cabinetry on either side. The main floor also has a mudroom with custom built lockers, a half bathroom, and an office with beautiful built-in shelving and cabinetry. The home?s second level features a very spacious primary bedroom with a gorgeous custom ceiling, an ensuite with a double vanity, a stand-alone tub, shower, private toilet room, and a large walk-in closet. Upstairs also features three more bedrooms, a full bathroom, and the laundry room with a new high end energy efficient washer. The home's lower level is finished and features a large media room, a full bathroom, a fifth bedroom, a playroom/storage room, and the boiler room. There is a high efficiency, on demand propane boiler for hot water, in-floor/radiator heat, and a heat pump. The home?s three car garage features impressive high ceilings and offers ample parking and storage space. Some outside features include a concrete front porch, paved driveway, a south facing back deck with a gazebo-pergola structure, beautiful mature trees, and a shed in the back yard for additional storage. This neighborhood is known for its excellent family friendly reputation, and all amenities are only a short distance away. (id:63267)
Home overview
- Heat source Electric, propane, wood
- Heat type Baseboard heaters, wall mounted heat pump, hot water, in floor heating, stove, heat recovery ventilation (hrv)
- Sewer/ septic Municipal sewage system
- # total stories 2
- # full baths 3
- # half baths 1
- # total bathrooms 4.0
- # of above grade bedrooms 5
- Flooring Hardwood, tile
- Community features Recreational facilities, school bus
- Subdivision Cornwall
- Lot desc Landscaped
- Lot dimensions 0.3
- Lot size (acres) 0.3
- Listing # 202503832
- Property sub type Single family residence
- Status Active
- Primary bedroom 18m X 13m
Level: 2nd - Bedroom 12.6m X 10.2m
Level: 2nd - Laundry 6m X 5.6m
Level: 2nd - Ensuite (# of pieces - 2-6) 15.7m X 7m
Level: 2nd - Bedroom 10.7m X 9.6m
Level: 2nd - Bedroom 13.9m X 12.9m
Level: 2nd - Bathroom (# of pieces - 1-6) 8.3m X 8m
Level: 2nd - Bedroom 11.9m X 11.4m
Level: Lower - Storage 21m X 8m
Level: Lower - Bathroom (# of pieces - 1-6) 8.5m X 6.7m
Level: Lower - Family room 22m X 14m
Level: Lower - Bathroom (# of pieces - 1-6) 5.9m X 4.4m
Level: Main - Eat in kitchen 25m X 13.5m
Level: Main - Den 9.9m X 9.7m
Level: Main - Mudroom 11.3m X 4.9m
Level: Main - Living room 23m X 15m
Level: Main
- Listing source url Https://www.realtor.ca/real-estate/27965091/68-falcon-drive-cornwall-cornwall
- Listing type identifier Idx

$-1,867
/ Month

