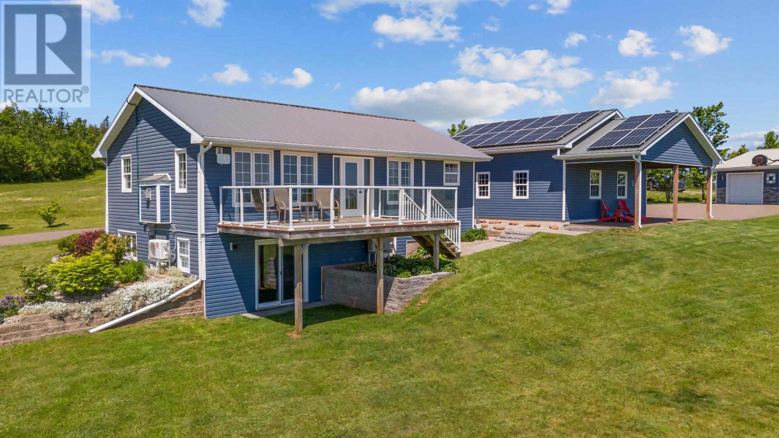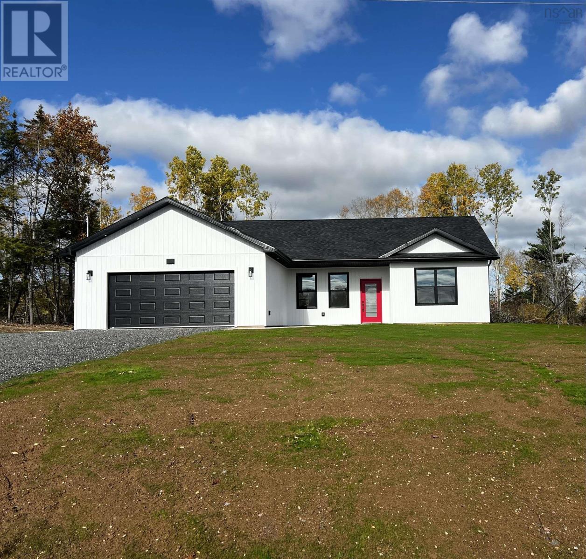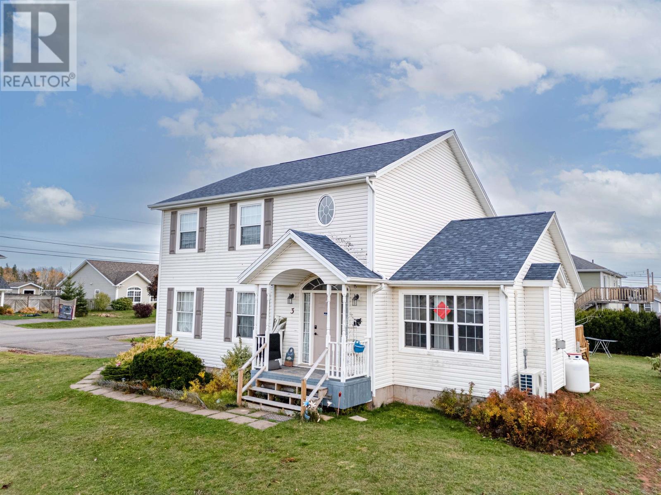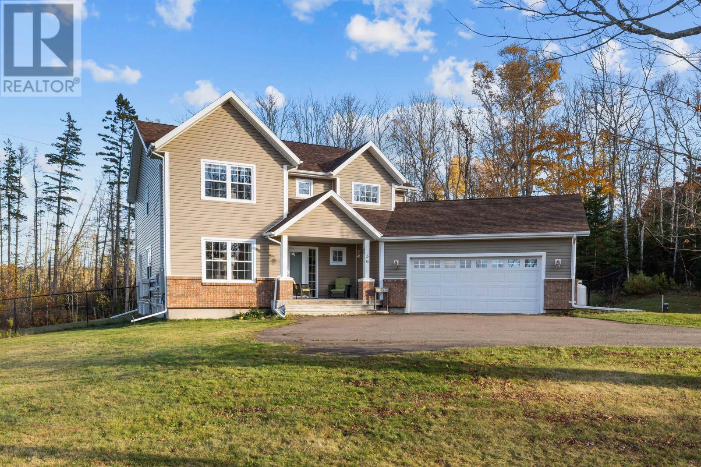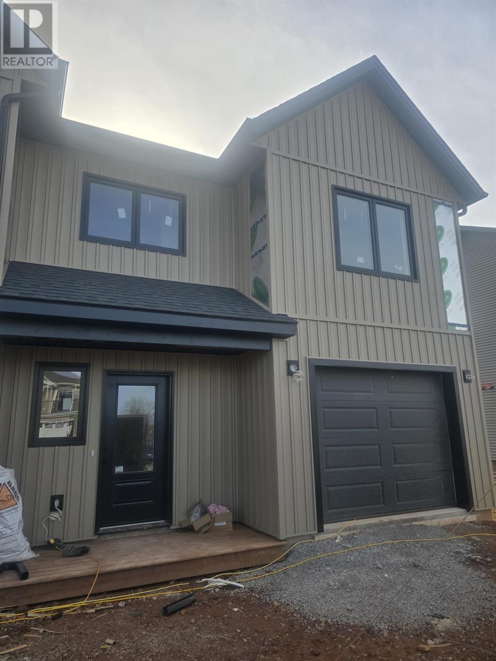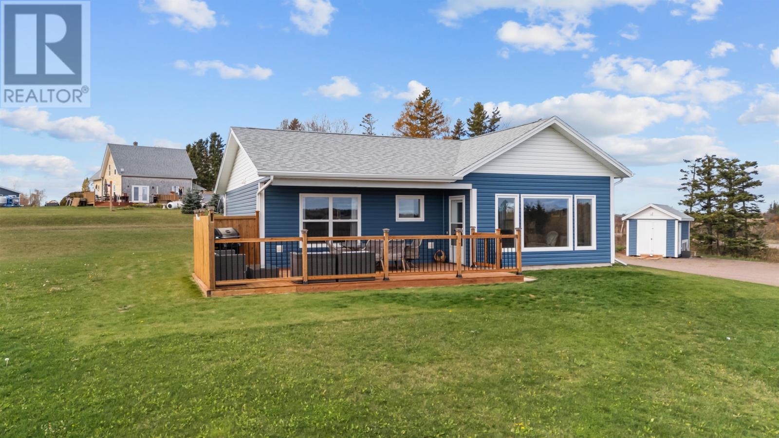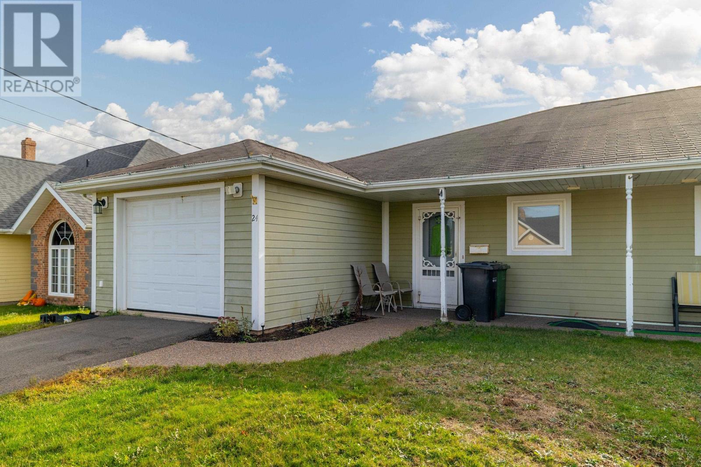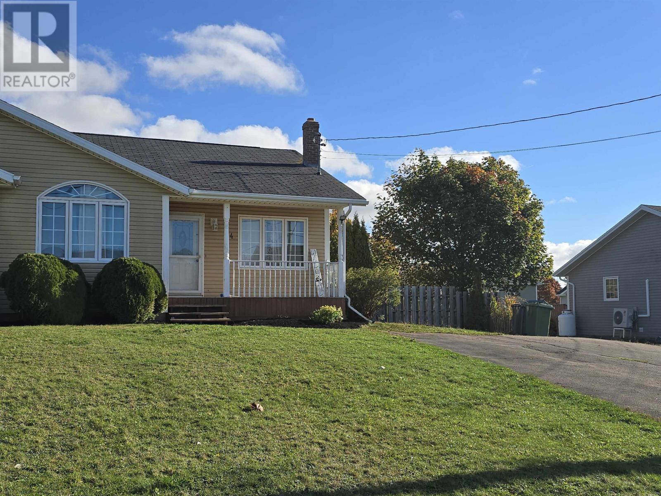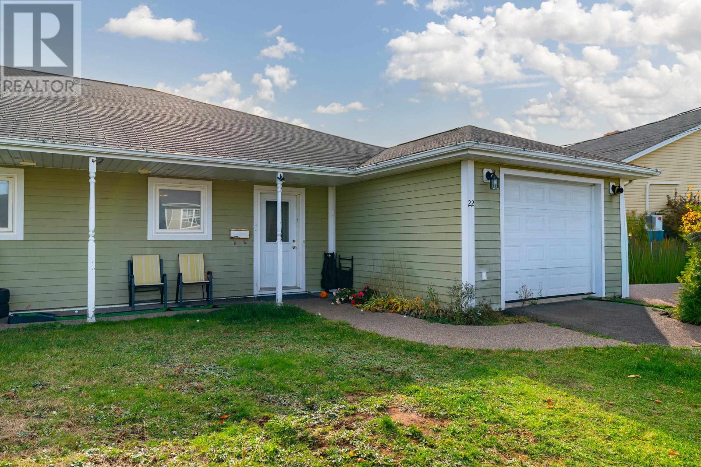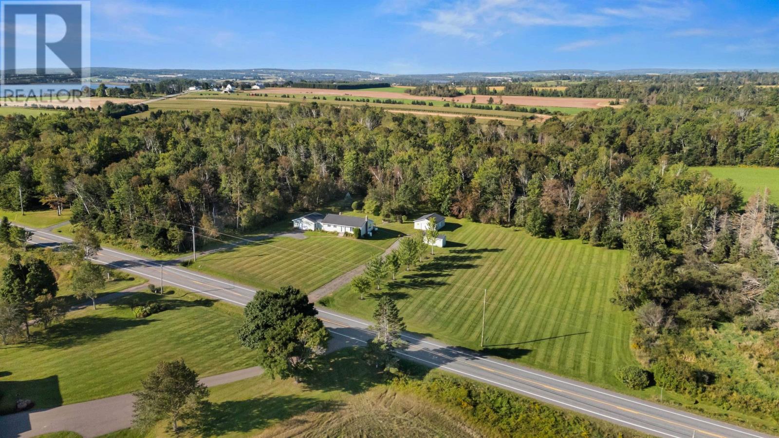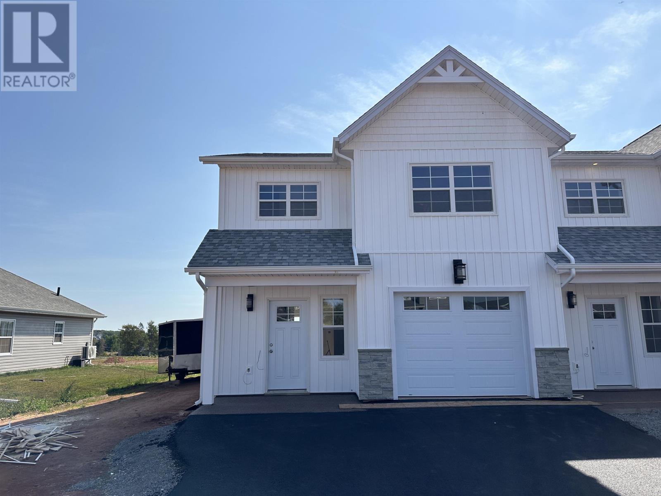
Highlights
Description
- Time on Houseful45 days
- Property typeSingle family
- Year built2025
- Mortgage payment
Welcome to this beautifully crafted 3-bedroom, 2.5-bathroom semi-detached home, offering an exceptional blend of modern design and high-quality finishes. Nestled on a desirable corner lot, this home boasts impressive curb appeal, with exposed aggregate walkways and top-tier roofing and siding that promise both durability and style. As you step inside, you're greeted by a large entryway that leads into the heart of the home. The open and inviting atmosphere is enhanced by custom wood cabinetry, offering plenty of storage while providing a warm, luxurious feel. The kitchen features high-end, hard-surfaced countertops that are both functional and beautiful, making it the perfect space for culinary creativity. The home is thoughtfully designed with 3 spacious bedrooms, including a large master suite with a generously sized walk-in closet. The ensuite bathroom is a true retreat, with a custom tile shower that adds a touch of elegance to the space. With 2 full bathrooms upstairs and a half bathroom on the main level, there?s no shortage of convenience for family and guests. The outdoor space is equally impressive. The 14' x 20' deck provides ample room for relaxation and entertaining, while the double driveway and single-car garage ensure that parking is never a concern. Located on a prime corner lot, this home offers additional privacy and room to enjoy the surroundings. With high-quality finishes throughout and meticulous attention to detail, this property is sure to exceed your expectations. (id:63267)
Home overview
- Cooling Air exchanger
- Heat source Electric
- Heat type Baseboard heaters, wall mounted heat pump
- Sewer/ septic Municipal sewage system
- # total stories 2
- Has garage (y/n) Yes
- # full baths 2
- # half baths 1
- # total bathrooms 3.0
- # of above grade bedrooms 3
- Flooring Hardwood, laminate
- Community features Recreational facilities, school bus
- Subdivision Cornwall
- Directions 2027870
- Lot size (acres) 0.0
- Listing # 202523659
- Property sub type Single family residence
- Status Active
- Primary bedroom 12.7m X 17.3m
Level: 2nd - Bedroom 11.4m X 11.4m
Level: 2nd - Other NaNm X 11m
Level: 2nd - Bedroom 11.4m X 11.4m
Level: 2nd - Foyer 10.6m X 22m
Level: Main - Kitchen NaNm X 24m
Level: Main - Dining room Combined
Level: Main
- Listing source url Https://www.realtor.ca/real-estate/28879855/68-samantha-lane-cornwall-cornwall
- Listing type identifier Idx

$-1,251
/ Month

