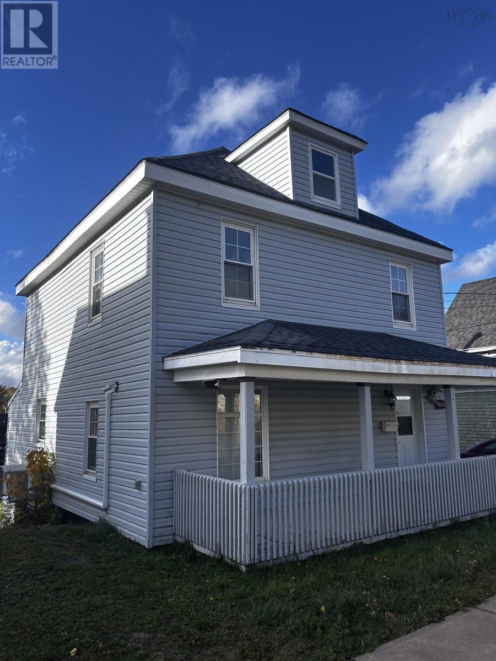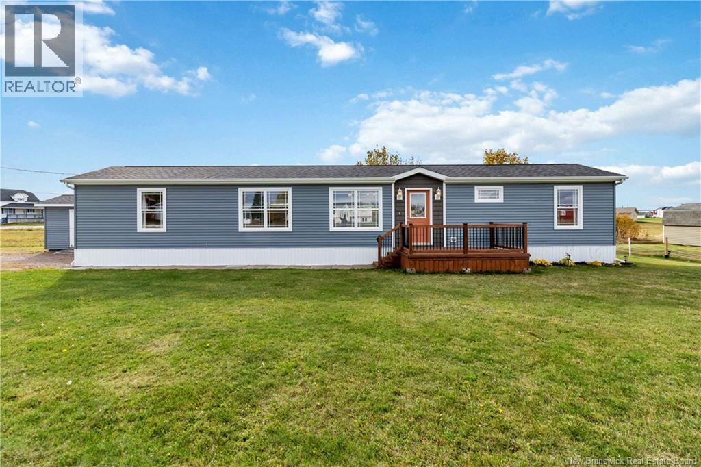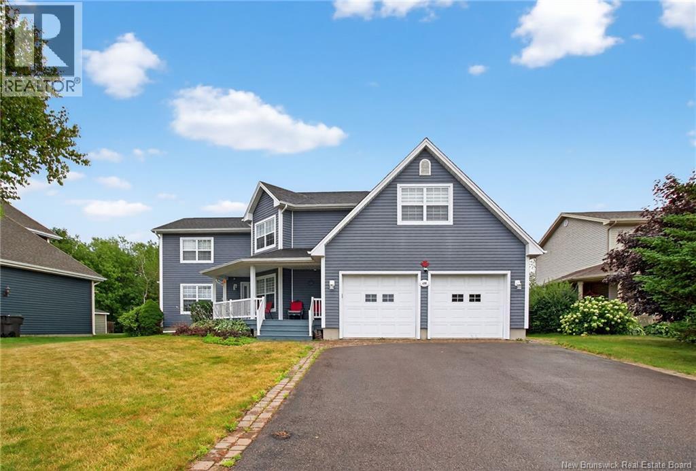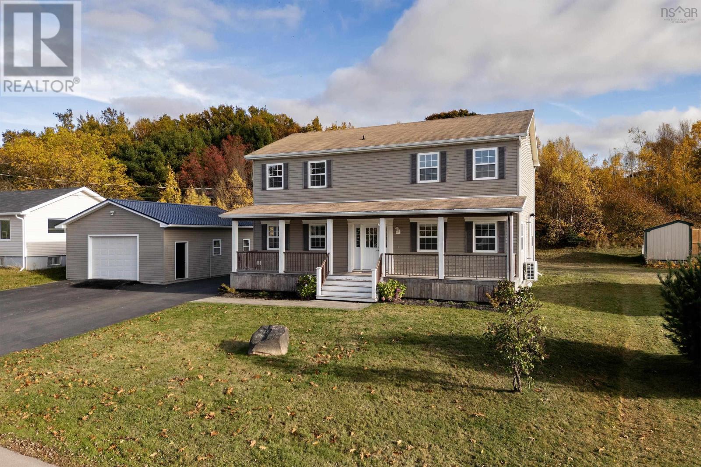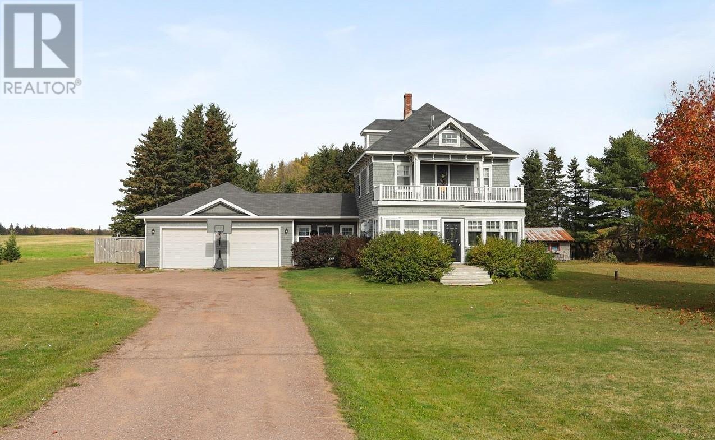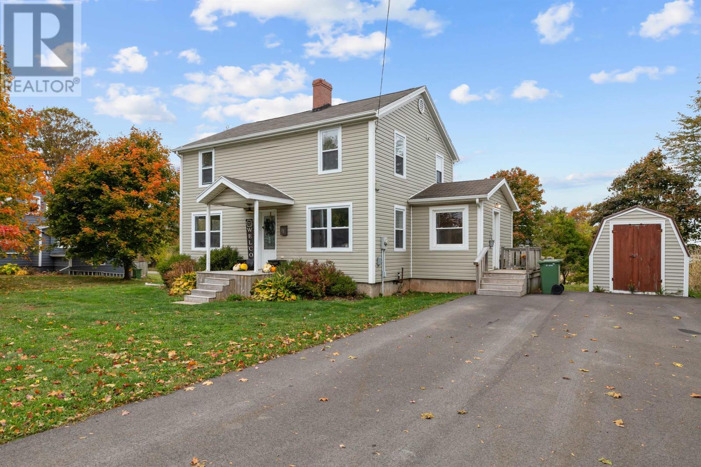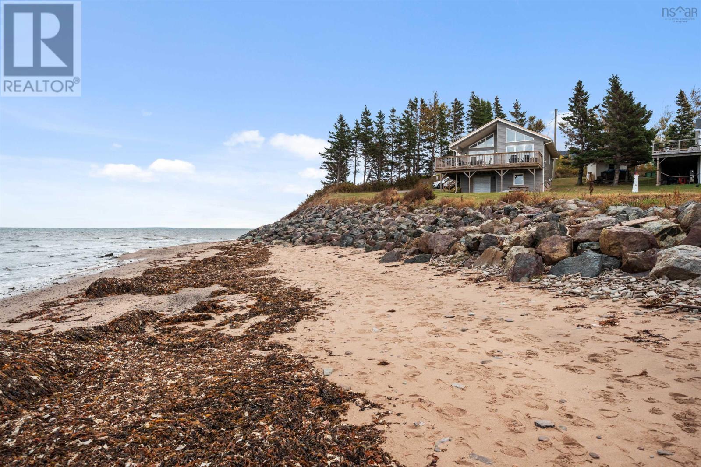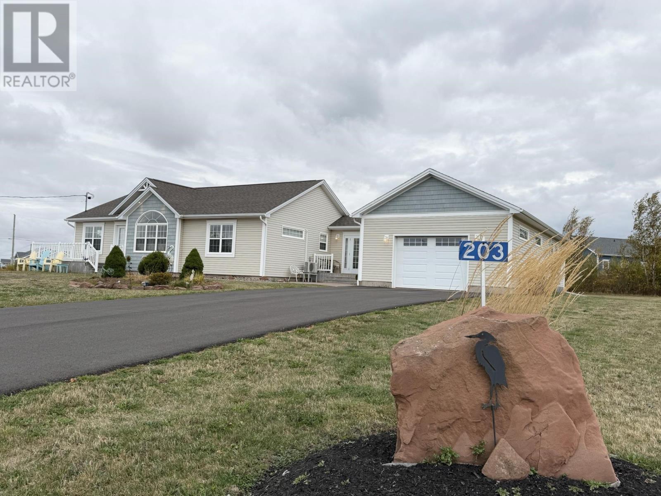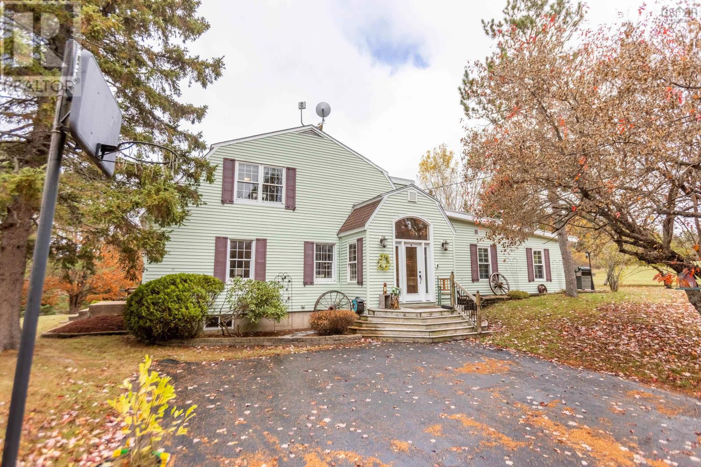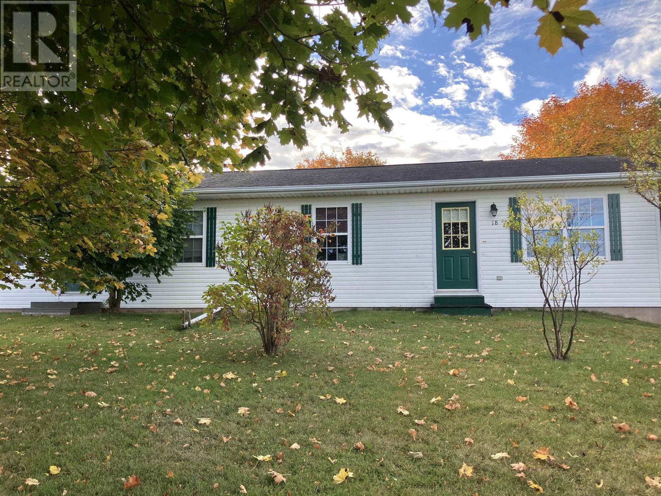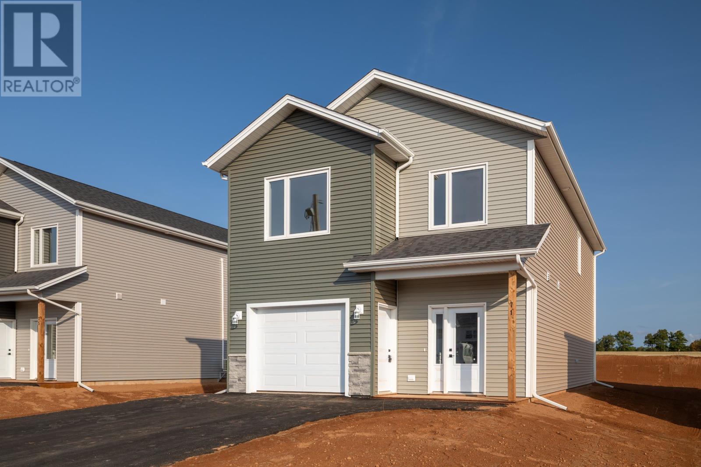
Highlights
Description
- Time on Houseful62 days
- Property typeSingle family
- Lot size6,970 Sqft
- Mortgage payment
Welcome to this brand new, meticulously crafted 3-bedroom, 2.5 bathroom residence, where quality construction meets modern family living. This home offers an expansive 1,856 square feet of thoughtfully designed living space, starting with the stunning main level featuring soaring 9-foot ceilings that enhance the open and airy feel. The experienced builder has paid close attention to every detail, ensuring a seamless flow and high-quality finishes throughout. The heart of the home is the open-concept kitchen and living area, perfect for entertaining and everyday life. Upstairs, you'll find three generously sized bedrooms including a serene primary suite complete with a private ensuite bathroom. The additional bedrooms offer plenty of space for family. There is also a spacious home office on the 2nd level. One of the standout features of this property is the incredible lot, which provides a private and tranquil backyard setting-a rare find in new construction. The attached 280-square-foot garage adds convenience and valuable storage space. Located in a desirable neighbourhood, this home is just minutes from top-rated schools and beautiful parks, making it an ideal choice for a family. This is more than just a house; its the perfect canvas for your family's next chapter. Don't miss your chance to own a brand new home built with quality and care. Schedule your private tour today! HST rebate back to Builder. 8 Year LUX residential home warranty included. Vendor is a real estate agent. (id:63267)
Home overview
- Cooling Air exchanger
- Heat source Electric
- Heat type Wall mounted heat pump, radiant heat
- Sewer/ septic Municipal sewage system
- # total stories 2
- Has garage (y/n) Yes
- # full baths 2
- # half baths 1
- # total bathrooms 3.0
- # of above grade bedrooms 3
- Flooring Tile, vinyl
- Community features Recreational facilities, school bus
- Subdivision Cornwall
- Lot dimensions 0.16
- Lot size (acres) 0.16
- Listing # 202521247
- Property sub type Single family residence
- Status Active
- Den 12m X 9.1m
Level: 2nd - Primary bedroom 14.6m X 16.2m
Level: 2nd - Bedroom 13.3m X 12.8m
Level: 2nd - Bathroom (# of pieces - 1-6) 8.4m X 8m
Level: 2nd - Ensuite (# of pieces - 2-6) 8.8m X 7.1m
Level: 2nd - Bedroom 12m X 10.9m
Level: 2nd - Mudroom 6.4m X 5.9m
Level: Main - Dining room 12m X 12m
Level: Main - Bathroom (# of pieces - 1-6) 6.8m X 5.9m
Level: Main - Living room 12m X 18.9m
Level: Main - Foyer 11.6m X 8.7m
Level: Main
- Listing source url Https://www.realtor.ca/real-estate/28759567/71-samantha-lane-cornwall-cornwall
- Listing type identifier Idx

$-1,320
/ Month

