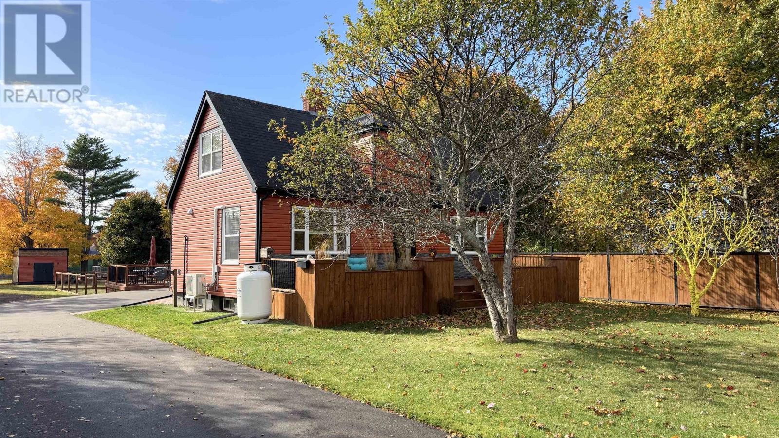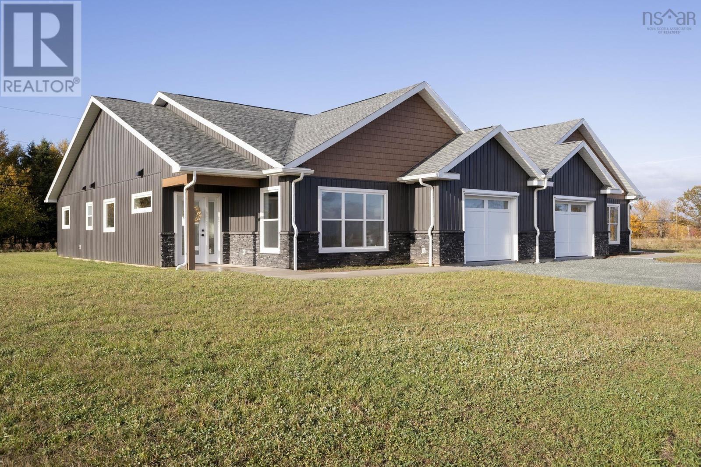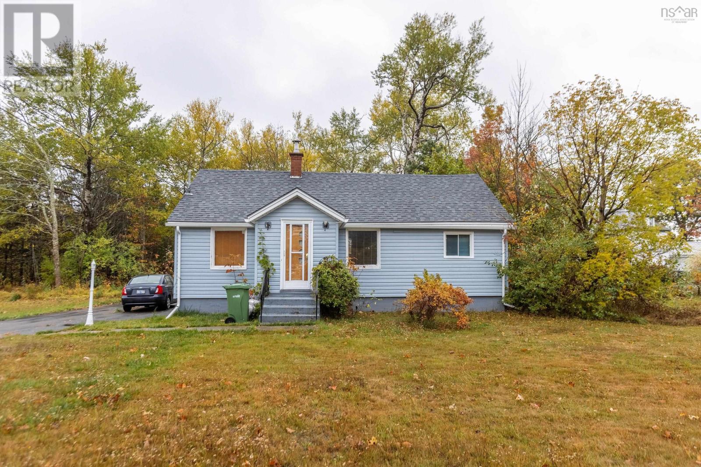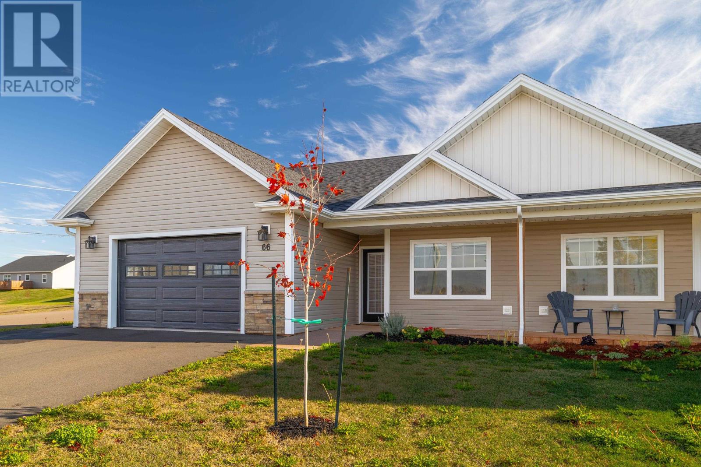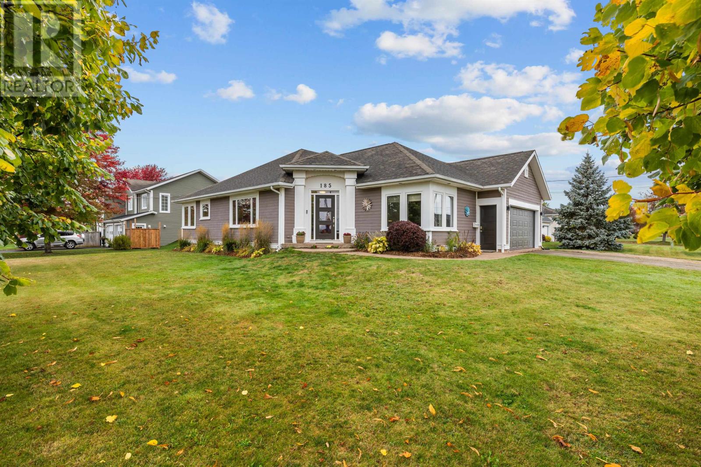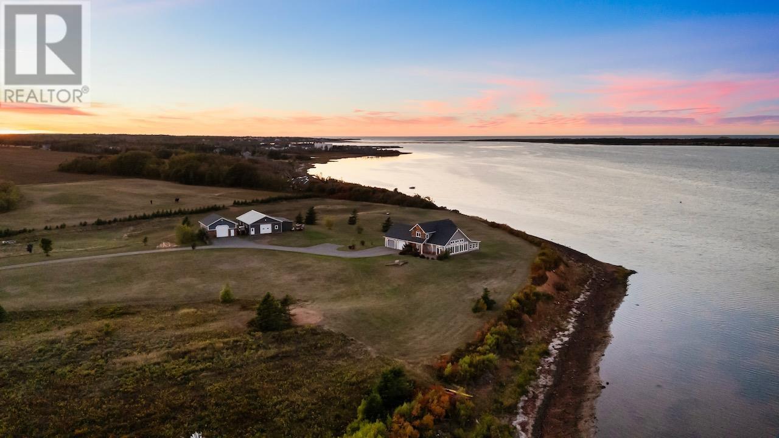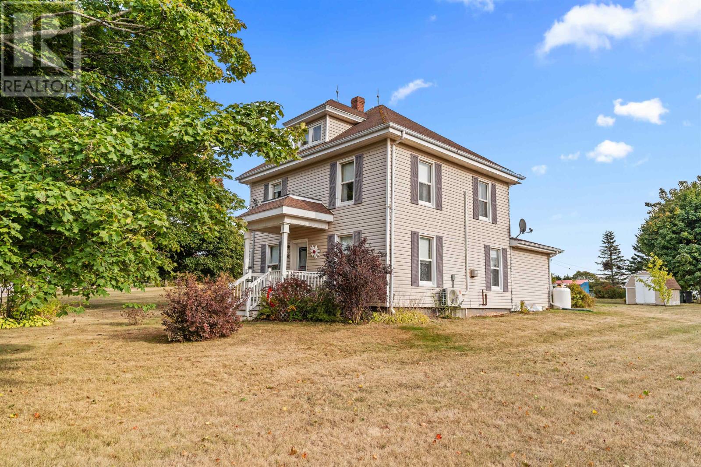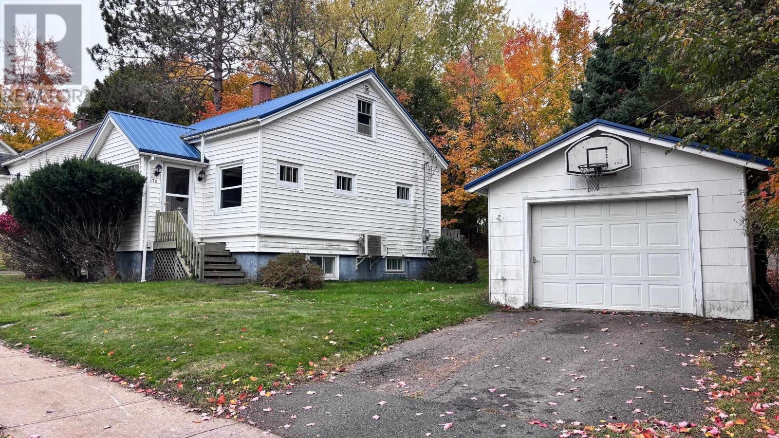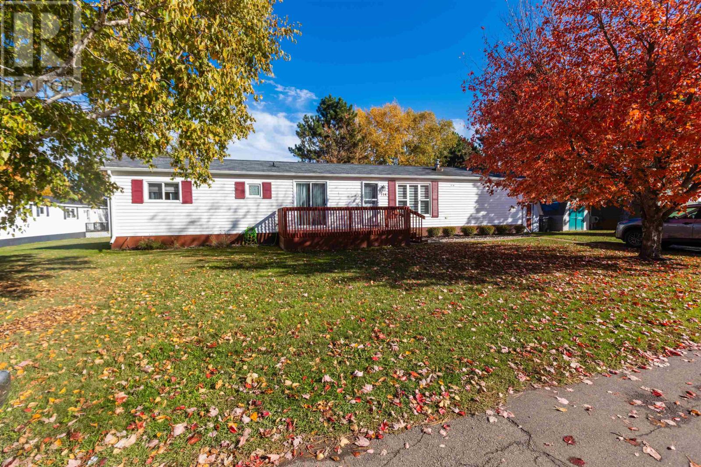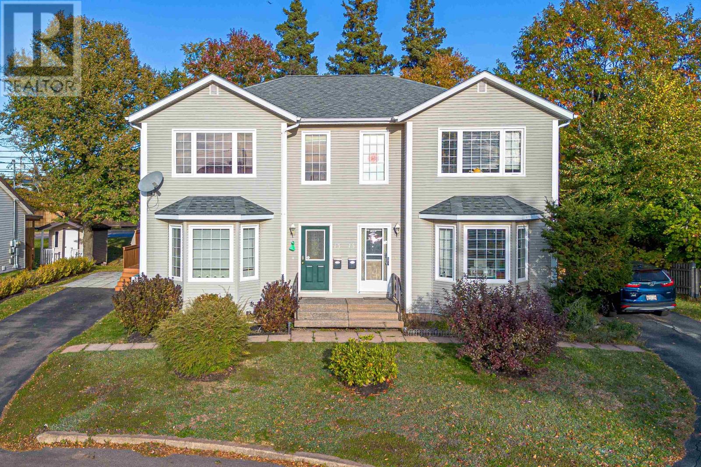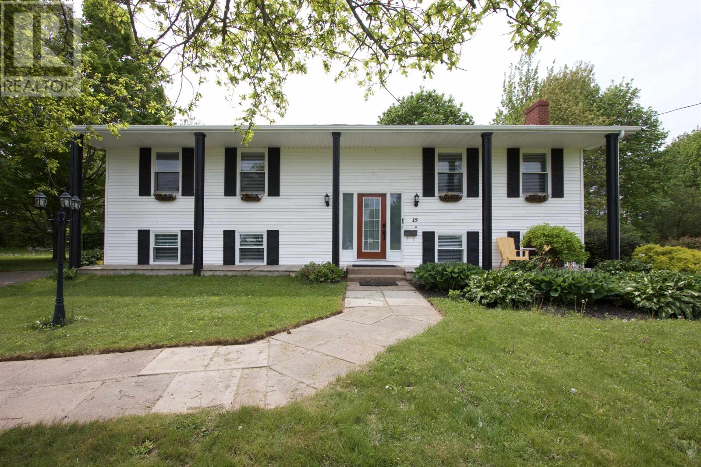- Houseful
- PE
- Cornwall
- Drakes Point
- 77 Waterview Dr

Highlights
Description
- Time on Houseful66 days
- Property typeSingle family
- StyleCharacter
- Neighbourhood
- Lot size0.55 Acre
- Year built2007
- Mortgage payment
77 Waterview Dr is a lovely water view Rancher finished on two levels with a walkout basement and large 2 car attached garage. As you enter the home, the main foyer is large and expansive and brings you to the open concept living room with propane fireplace and built-in entertainment center and the majestic dining room area. Just down the hall is the spacious kitchen with a large island and dining nook which opens to the very large deck. A perfect place to sit and entertain friends and family with amazing water views. At one end of the main level is the master suite with a huge master bedroom with an elegant ensuite bath, a generous walk-in closet, and access to its own private deck. Your own private retreat is set apart from the other 2 bedrooms and main bath at the other end of the house. Opposite the two bedrooms is a large laundry area. The hallway provides access from the large two car garage. As you follow the stairway to the lower level, you will be greeted by a very sizeable family room which leads to a very large games room. Off the family room, patio doors lead you to a new beautiful patio with even more amazing water views. The lower level provides you a complete separate living space with a full kitchen and dining area, 2 full bedrooms and a full bath. Only 10 minutes to Charlottetown and 5 to Cornwall, this home is part of a high-end subdivision which provides access to golf, boating, kayaking, swimming, schools, fitness centres, rinks, ball fields, soccer fields, shopping, churches, the QEH, and gyms. What more could your heart desire?. (id:63267)
Home overview
- Cooling Air exchanger
- Heat source Oil
- Heat type Baseboard heaters, furnace, hot water, in floor heating, radiant heat
- Sewer/ septic Municipal sewage system
- Has garage (y/n) Yes
- # full baths 3
- # total bathrooms 3.0
- # of above grade bedrooms 5
- Flooring Hardwood, laminate
- Community features Recreational facilities, school bus
- Subdivision Cornwall
- View River view
- Lot dimensions 0.55
- Lot size (acres) 0.55
- Listing # 202520894
- Property sub type Single family residence
- Status Active
- Family room 12.5m X 33.4m
Level: Lower - Other NaNm X 25m
Level: Lower - Living room 11.3m X 15.3m
Level: Lower - Bedroom 11.6m X 13m
Level: Lower - Bathroom (# of pieces - 1-6) 5.3m X 8.5m
Level: Lower - Laundry 8.1m X 7m
Level: Lower - Bedroom 13m X 13m
Level: Lower - Living room 16.4m X 16.1m
Level: Main - Dining nook 11.5m X 13.9m
Level: Main - Dining room 9m X 17.5m
Level: Main - Bedroom 11.7m X 13.7m
Level: Main - Kitchen 12.1m X 12.11m
Level: Main - Bedroom 10.5m X 11.3m
Level: Main - Primary bedroom 13.6m X 17m
Level: Main - Foyer Measurements not available
Level: Main - Ensuite (# of pieces - 2-6) 9.7m X 13.8m
Level: Main - Bathroom (# of pieces - 1-6) 6.8m X 8.1m
Level: Main
- Listing source url Https://www.realtor.ca/real-estate/28745187/77-waterview-drive-cornwall-cornwall
- Listing type identifier Idx


