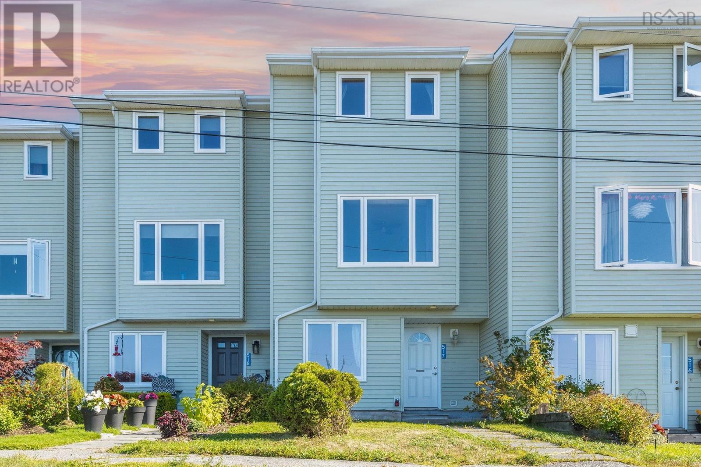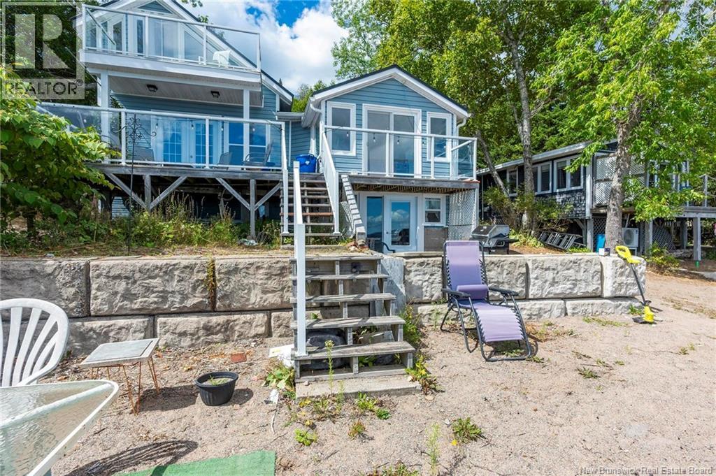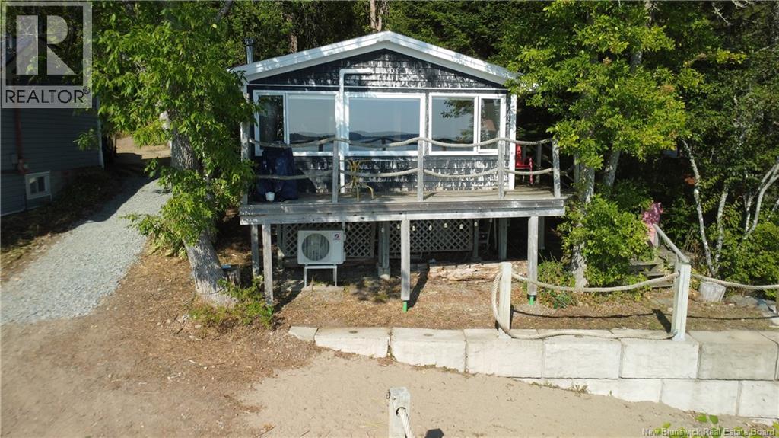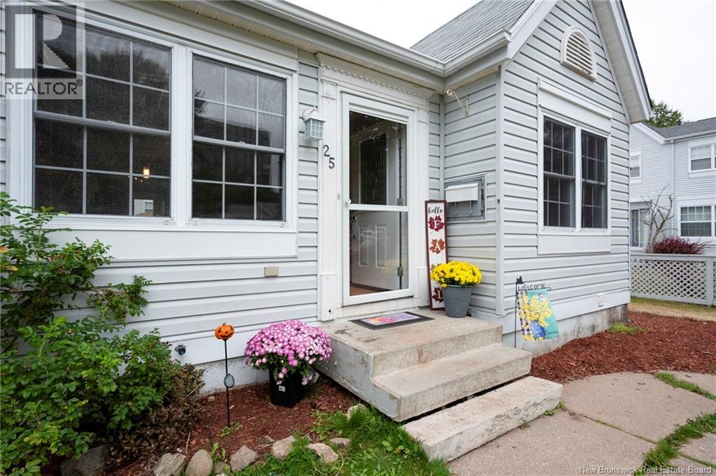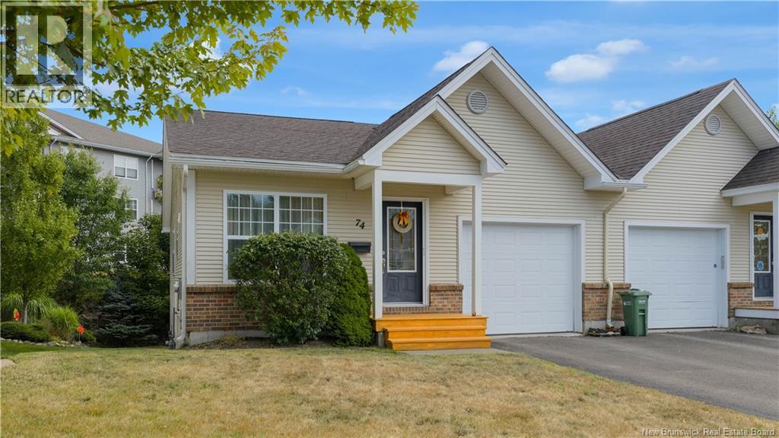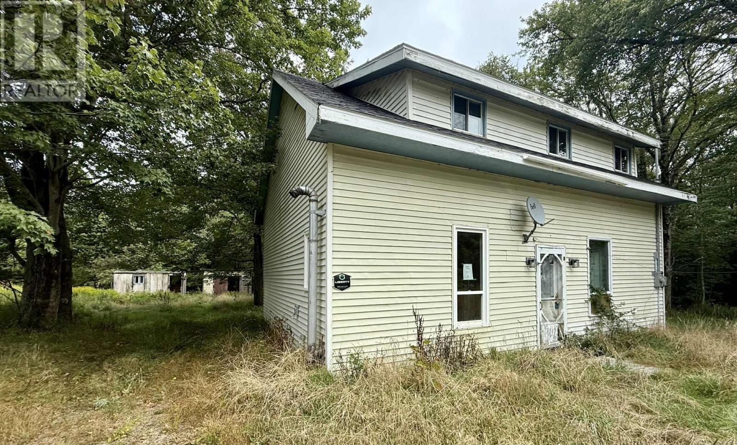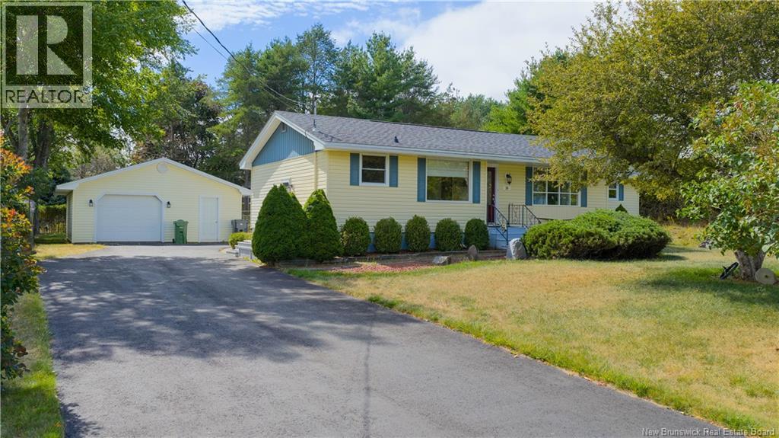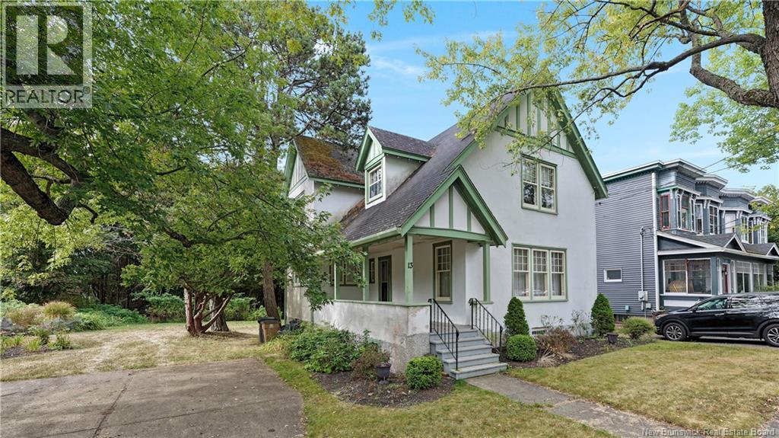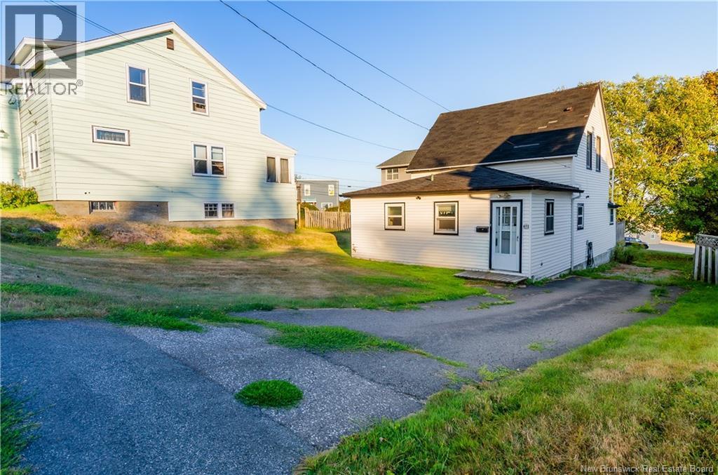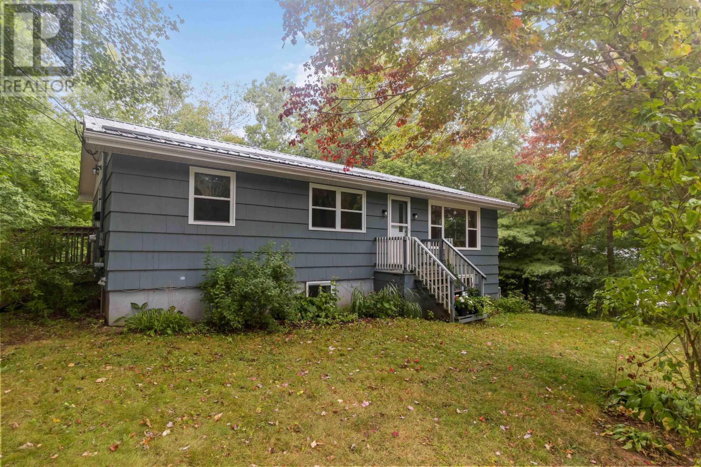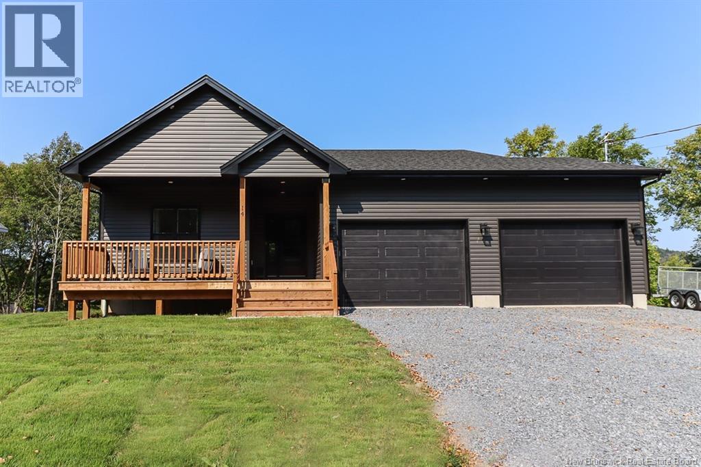- Houseful
- NS
- Cornwallis Park
- B0S
- 1 Hillside Dr
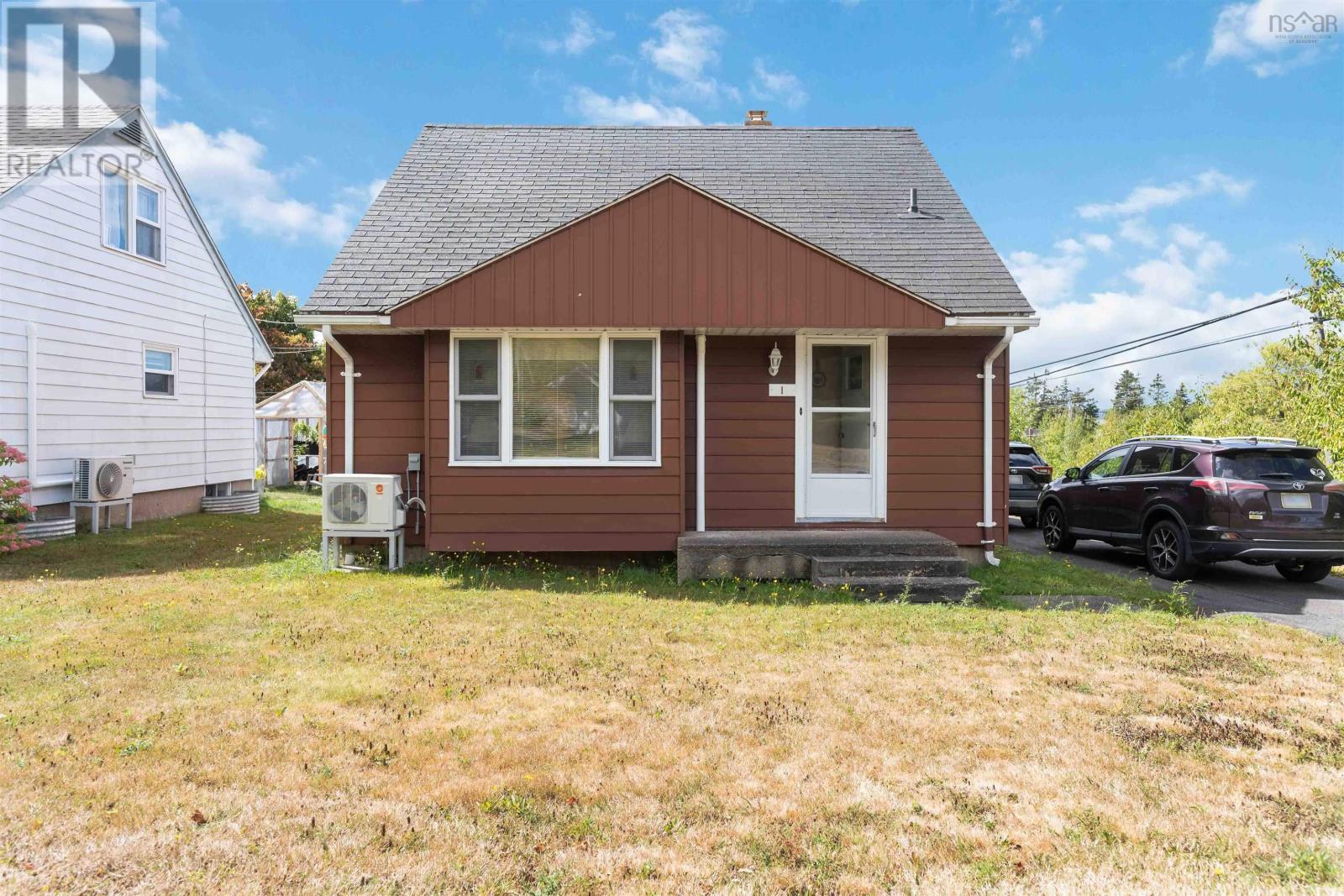
Highlights
Description
- Home value ($/Sqft)$188/Sqft
- Time on Housefulnew 13 hours
- Property typeSingle family
- Lot size5,676 Sqft
- Year built1955
- Mortgage payment
Welcome to 1 Hillside Drive in Cornwallis Park, a warm and inviting two-bedroom, one-bath home. The main floor features a welcoming living room with a heat pump to keep you cozy in winter and cool in summer, a galley-style kitchen, and a four-piece bathroom. The dining room offers a wonderful gathering space but could also serve as a third bedroom if desired. Upstairs, youll find two good-sized bedrooms, plenty of room for rest and relaxation. The home is equipped with a forced air oil furnace, wired for a generator, and includes the practicality of a full concrete basement. Outdoors, a shed and detached garage provide ideal storage for all your lawn and garden needs. Perfectly situated between Annapolis Royal and Digby, youll enjoy easy access to both towns and their amenities, with public transit available nearby. This inviting property is ready to welcome you home. (id:63267)
Home overview
- Cooling Heat pump
- Sewer/ septic Municipal sewage system
- # total stories 2
- Has garage (y/n) Yes
- # full baths 1
- # total bathrooms 1.0
- # of above grade bedrooms 2
- Flooring Hardwood, vinyl
- Subdivision Cornwallis park
- Lot desc Partially landscaped
- Lot dimensions 0.1303
- Lot size (acres) 0.13
- Building size 956
- Listing # 202522637
- Property sub type Single family residence
- Status Active
- Bedroom 11m X 10.1m
Level: 2nd - Bedroom 9.3m X 13.2m
Level: 2nd - Dining room 9.4m X 11.9m
Level: Main - Foyer 7.7m X 3.7m
Level: Main - Bathroom (# of pieces - 1-6) 4.1m X 7.6m
Level: Main - Kitchen 14.4m X 7.7m
Level: Main - Living room 16m X 12.9m
Level: Main
- Listing source url Https://www.realtor.ca/real-estate/28827988/1-hillside-drive-cornwallis-park-cornwallis-park
- Listing type identifier Idx

$-480
/ Month

