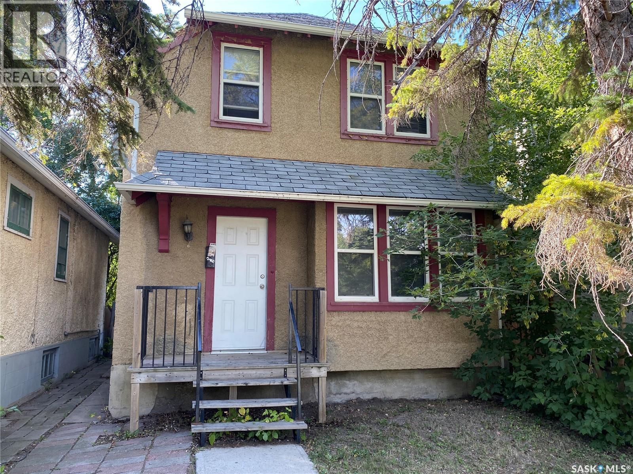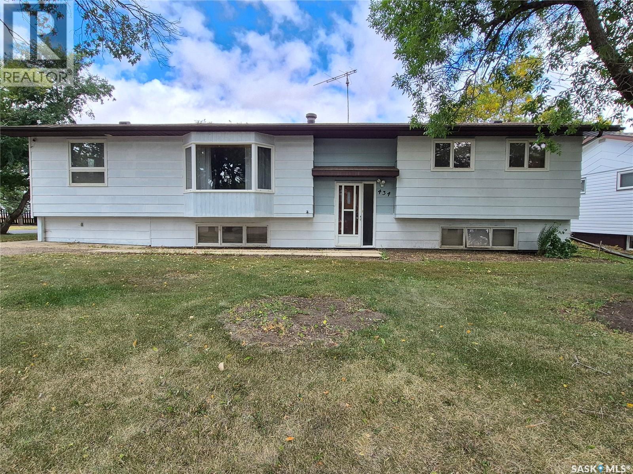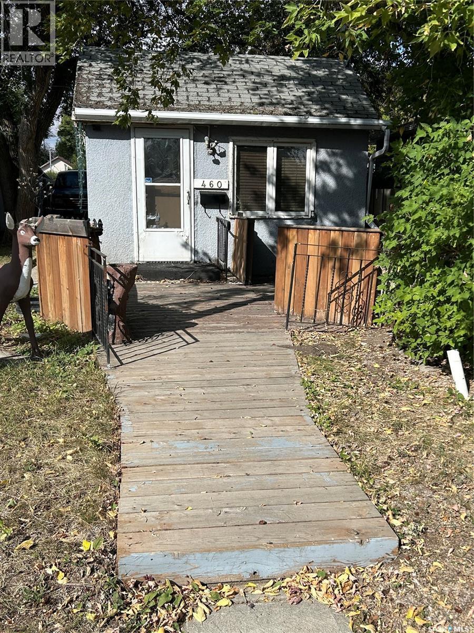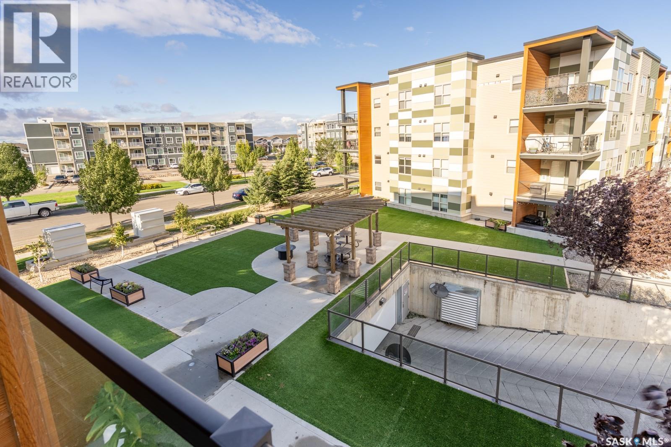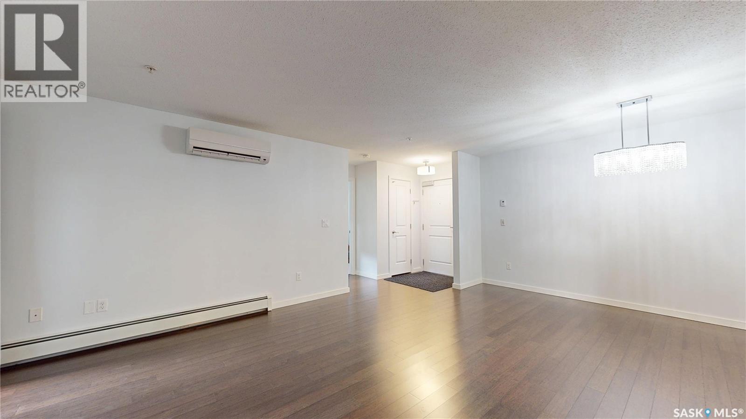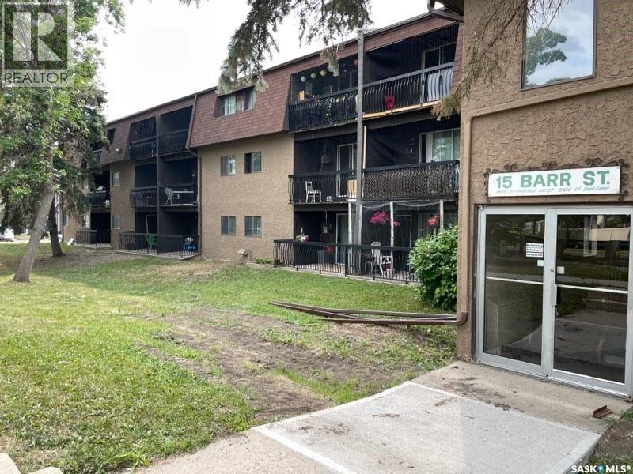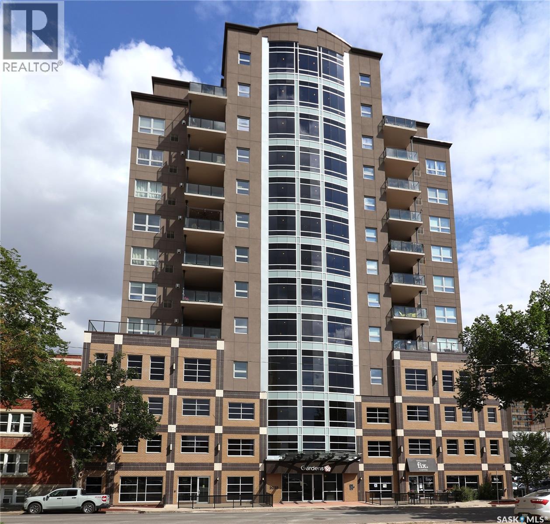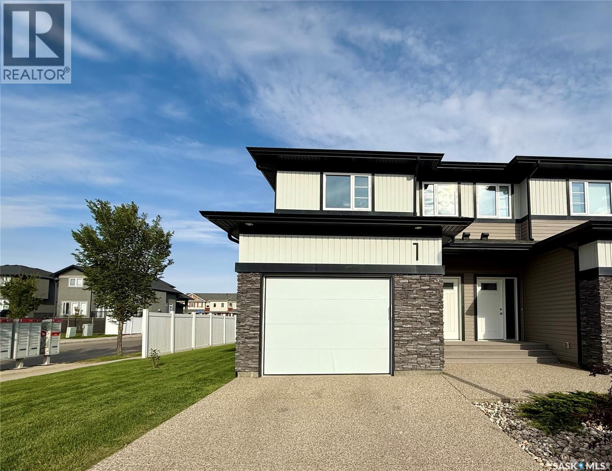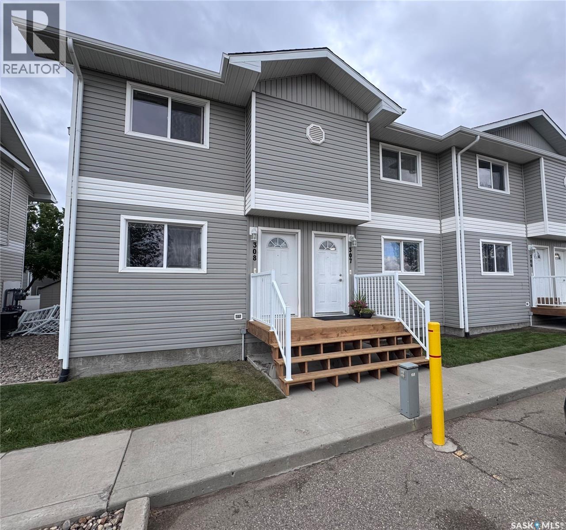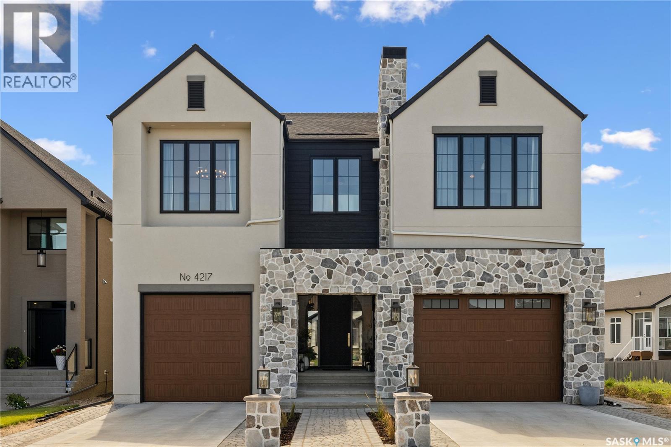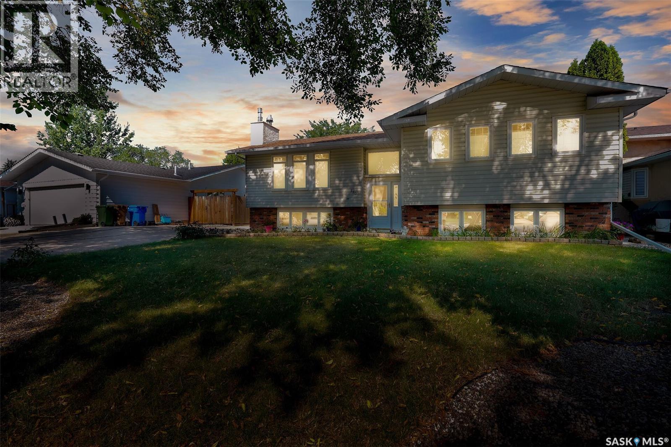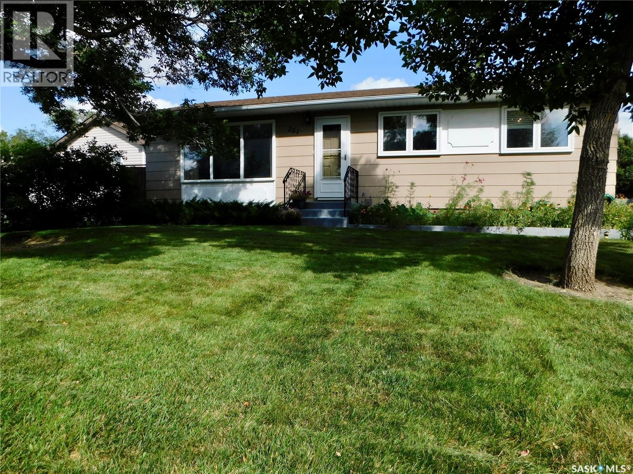
Highlights
Description
- Home value ($/Sqft)$150/Sqft
- Time on Houseful11 days
- Property typeSingle family
- StyleBungalow
- Year built1977
- Mortgage payment
Pristine, Well Maintained, Some Updates, Move-In Ready at 251 Westview Dr. Coronach, Saskatchewan. This home built in 1977, features three bedrooms, a den used as a bedroom, two 4-pc bathrooms, a natural gas furnace and fenced backyard. As you enter the spacious kitchen and dining, there is a lot of lightings, and cupboards. The living room is cozy, the 3 bedrooms are a good size and the 4-pc bathroom completes the main floor. Going down into the basement you’ll notice a good size workshop, the spacious family room, Den that is used as a bedroom, another 4-pc bathroom, the big Utility room and another room used as a storage cold room. The backyard in nicely landscaped to entertain friends, it has a patio and space for a gardener. The inclusions are: fridge, stove, washer, dryer, dishwasher built-in, satellite dish and shed. This could be your move-in ready home awaiting for you, so schedule today, for a showing. (id:63267)
Home overview
- Heat source Natural gas
- Heat type Forced air
- # total stories 1
- Fencing Fence
- # full baths 2
- # total bathrooms 2.0
- # of above grade bedrooms 3
- Directions 1947275
- Lot desc Lawn, garden area
- Lot dimensions 7200
- Lot size (acres) 0.16917293
- Building size 1130
- Listing # Sk016647
- Property sub type Single family residence
- Status Active
- Family room 5.436m X 4.013m
Level: Basement - Bathroom (# of pieces - 4) 1.651m X 1.549m
Level: Basement - Other 2.007m X 1.956m
Level: Basement - Other 6.299m X 2.794m
Level: Basement - Den 3.48m X 3.48m
Level: Basement - Workshop 3.048m X 3.175m
Level: Basement - Kitchen 2.997m X 3.302m
Level: Main - Dining room 3.302m X 2.565m
Level: Main - Bedroom 2.591m X 2.972m
Level: Main - Bedroom 3.988m X 2.972m
Level: Main - Living room 4.039m X 5.004m
Level: Main - Bedroom 4.039m X 2.54m
Level: Main - Bathroom (# of pieces - 4) 1.422m X 3.023m
Level: Main
- Listing source url Https://www.realtor.ca/real-estate/28777280/251-westview-drive-coronach
- Listing type identifier Idx

$-451
/ Month

