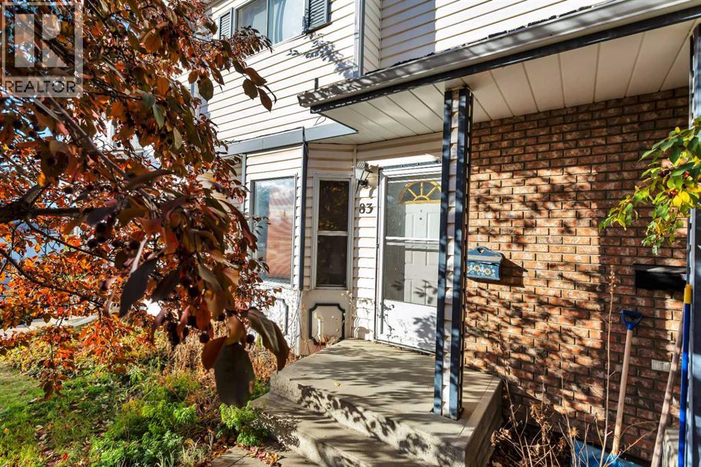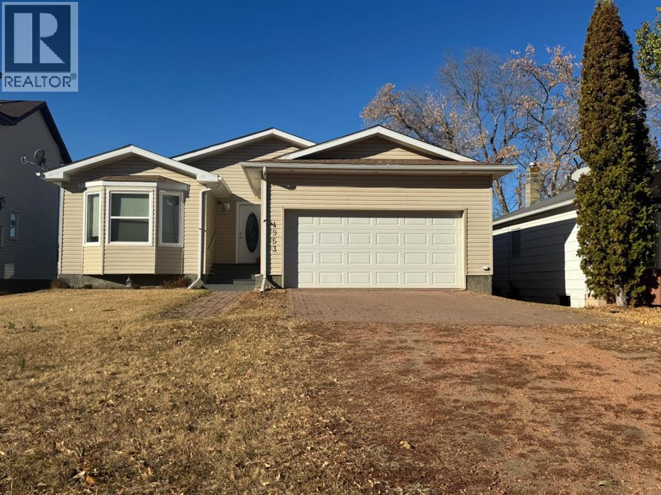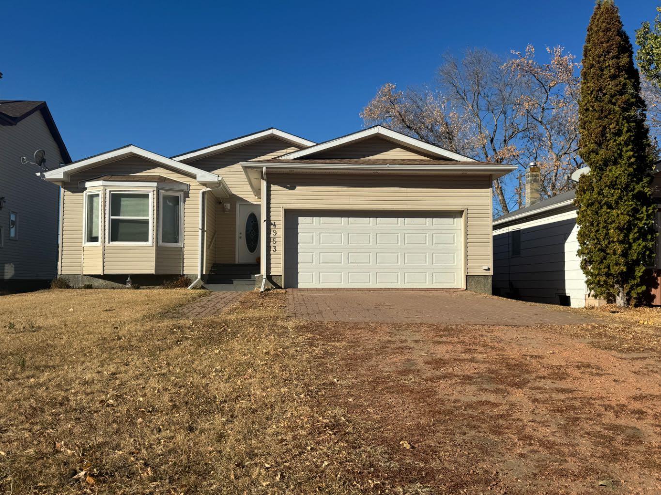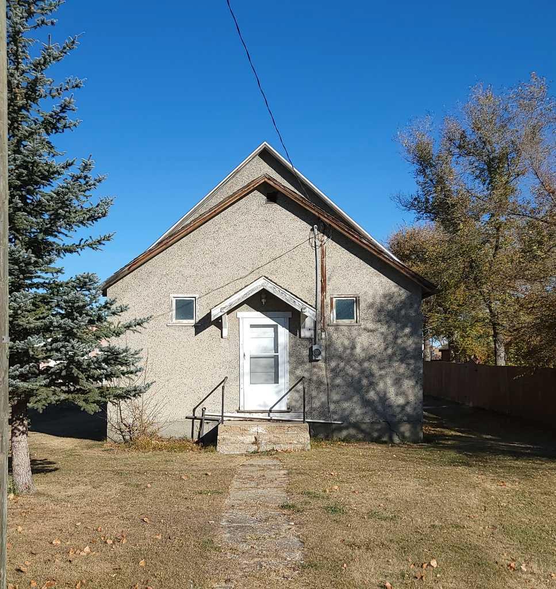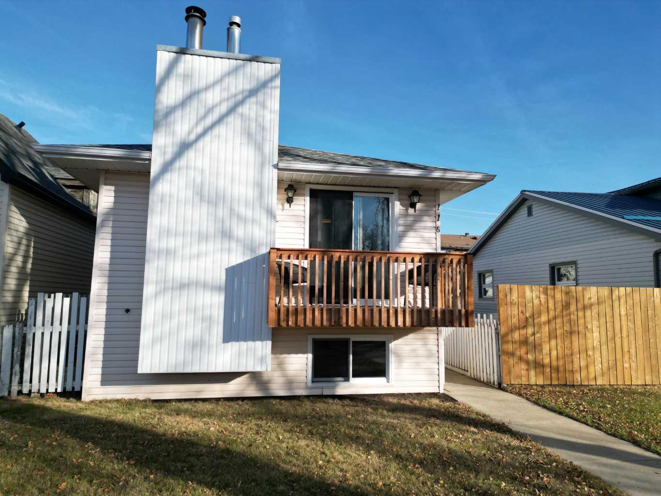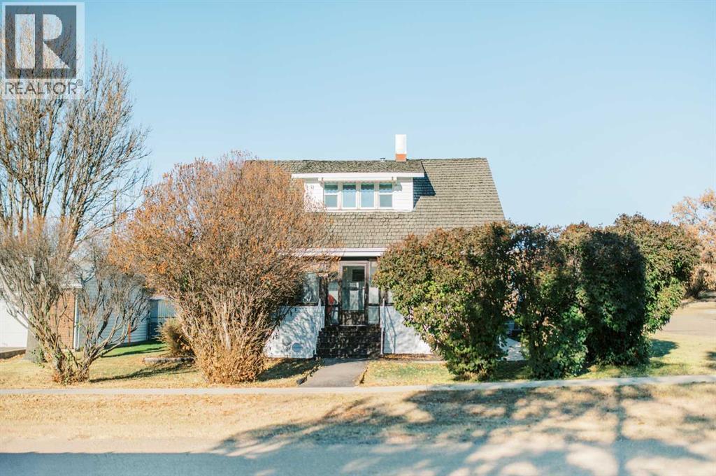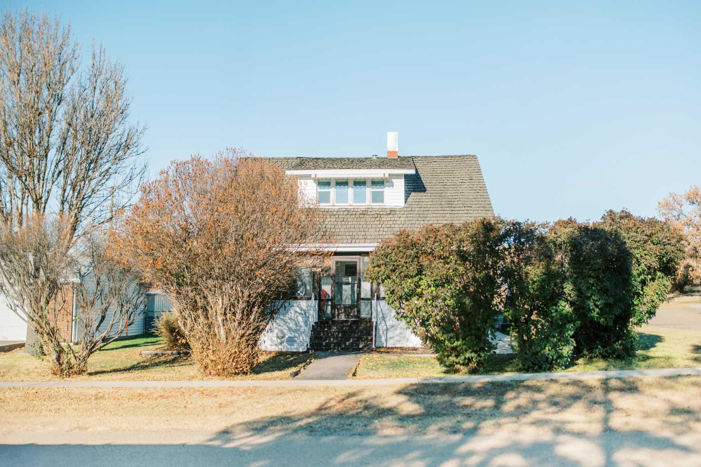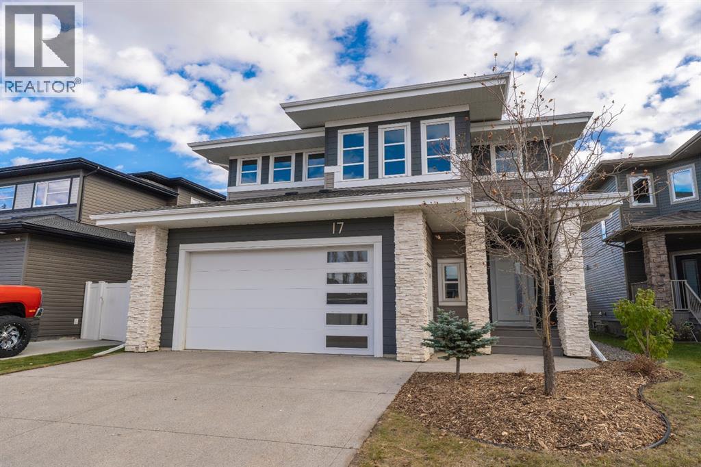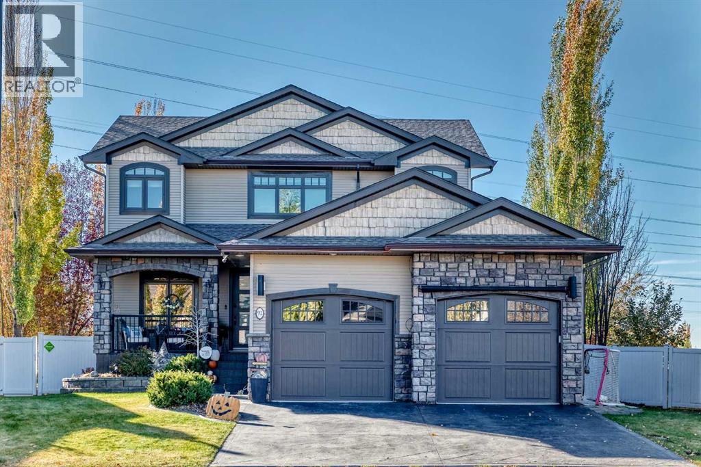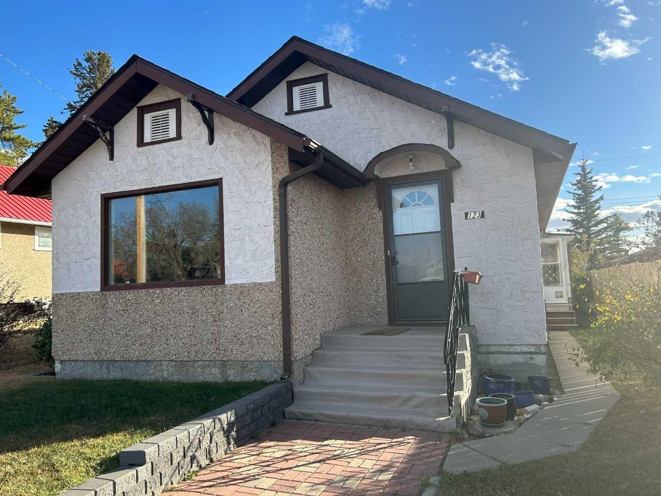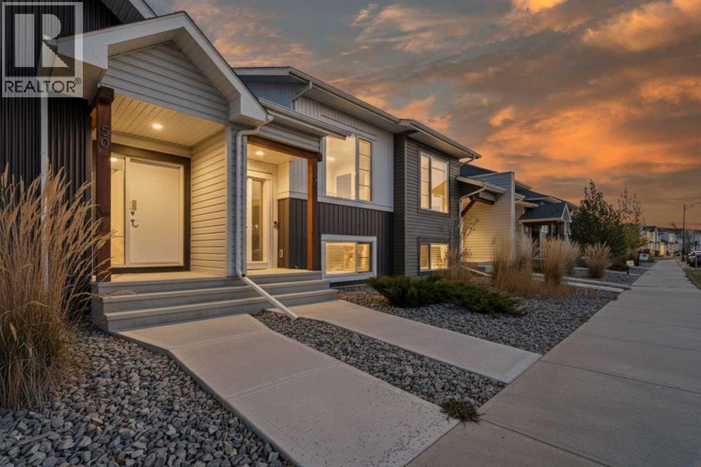- Houseful
- AB
- Coronation
- T0C
- 4501 E Service Rd
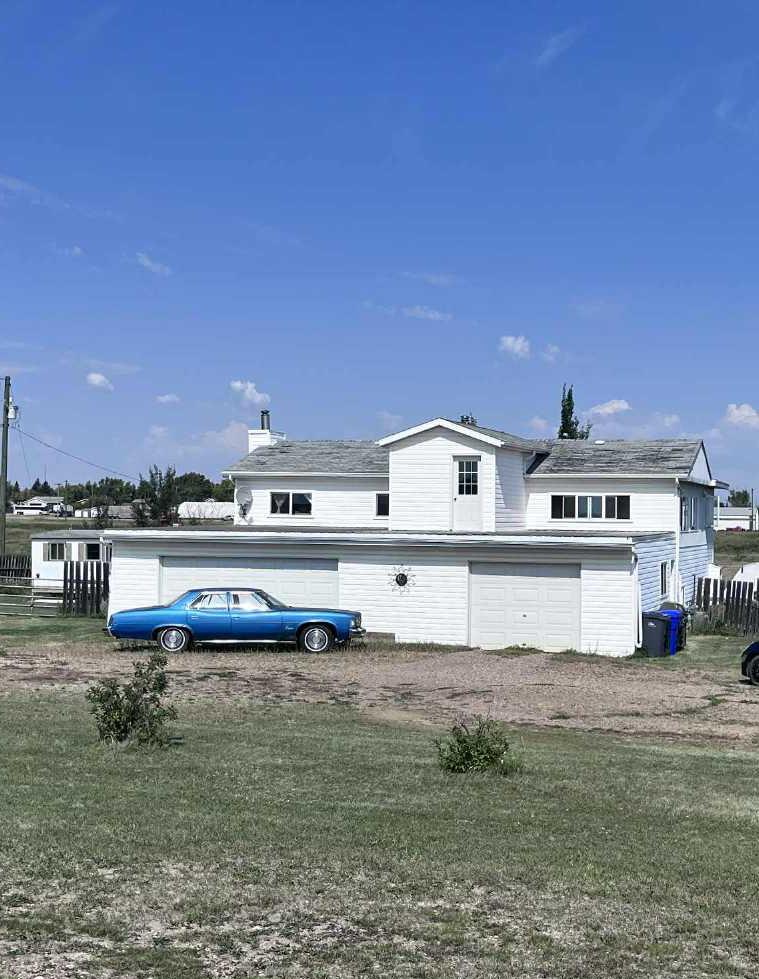
Highlights
Description
- Home value ($/Sqft)$220/Sqft
- Time on Houseful54 days
- Property typeResidential
- StyleAcreage with residence,bungalow
- Median school Score
- Lot size18.63 Acres
- Year built1995
- Mortgage payment
Spacious Acreage Retreat on the Edge of Town – 18.63 Acres of Possibility Discover the perfect blend of privacy, space, and convenience with this stunning 18.63-acre property located within town limits. Whether you're seeking a peaceful lifestyle or room to grow, this acreage offers endless potential. The Home - This bright and welcoming 4-bedroom, 2.5-bath home is filled with natural light, thanks to its many large windows—most of which have been recently replaced. The layout is both functional and inviting, with plenty of room for family, guests, or creative projects. A full basement adds even more space, offering extensive storage and flexibility for hobbies, a workshop, or future development. Triple Car Garage - Enjoy the convenience and versatility of a spacious triple car garage—perfect for vehicles, tools, recreational gear, or even a home-based business setup. Whether you're a car enthusiast or just need extra room, this garage delivers. The Land - With nearly 19 acres to call your own, there's room to roam, garden, build, or simply enjoy the wide-open views. The property includes a reliable well and is ideally situated for those who want the tranquility of country living without sacrificing access to town amenities. Highlights 4 spacious bedrooms and 2.5 bathrooms Triple car garage 18.63 acres of usable land Full basement with abundant storage Bright interior with updated windows Private well water system Peaceful edge-of-town location This is more than just a home—it’s a lifestyle waiting to be embraced. Come see the space, the light, and the possibilities.
Home overview
- Cooling None
- Heat type Forced air, natural gas
- Pets allowed (y/n) No
- Sewer/ septic Septic field
- Construction materials Vinyl siding
- Roof Asphalt shingle, metal
- Fencing Fenced
- Other structures See remarks,shed,greenhouse
- Has garage (y/n) Yes
- Parking desc Garage faces front, off street, triple garage attached
- # full baths 2
- # half baths 1
- # total bathrooms 3.0
- # of above grade bedrooms 4
- # of below grade bedrooms 2
- Flooring Ceramic tile, hardwood, laminate, linoleum, slate
- Appliances Refrigerator, stove(s), washer/dryer
- Laundry information In hall,main level
- County Paintearth no. 18 county of
- Subdivision None
- Water source Well
- Zoning description Hwy-c
- Exposure S
- Lot desc Back yard, garden, no neighbours behind, private
- Lot size (acres) 18.63
- Basement information Finished,full
- Building size 1248
- Mls® # A2252761
- Property sub type Single family residence
- Status Active
- Tax year 2025
- Listing type identifier Idx

$-733
/ Month

