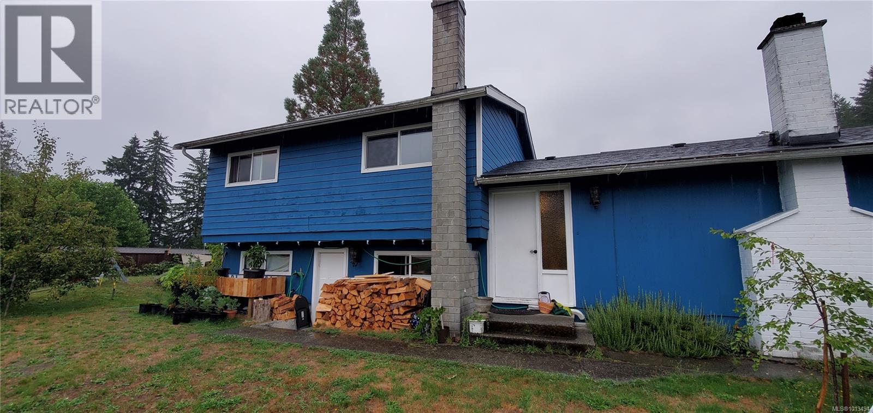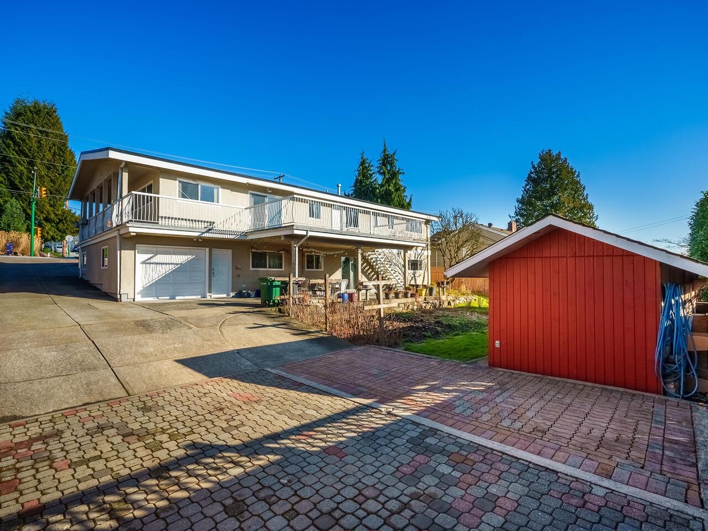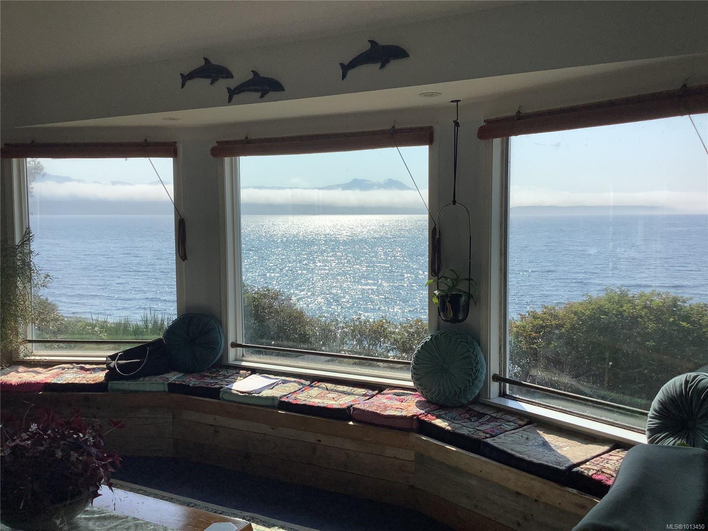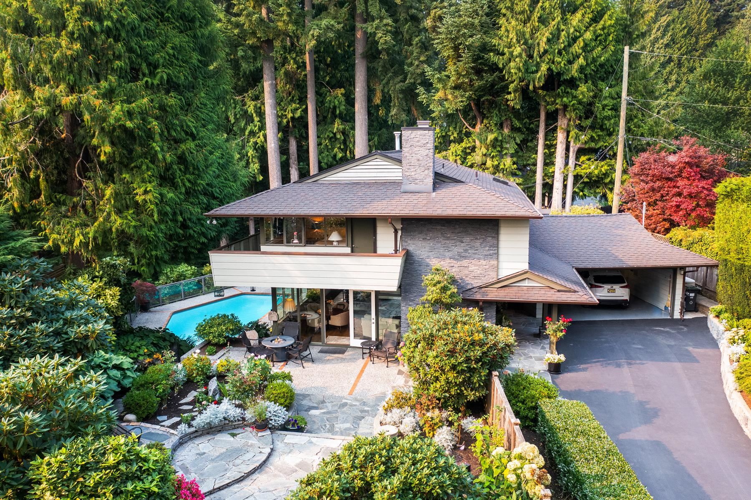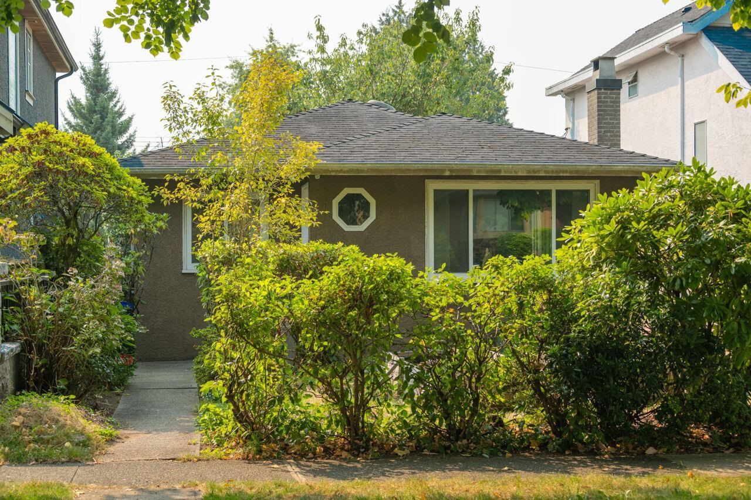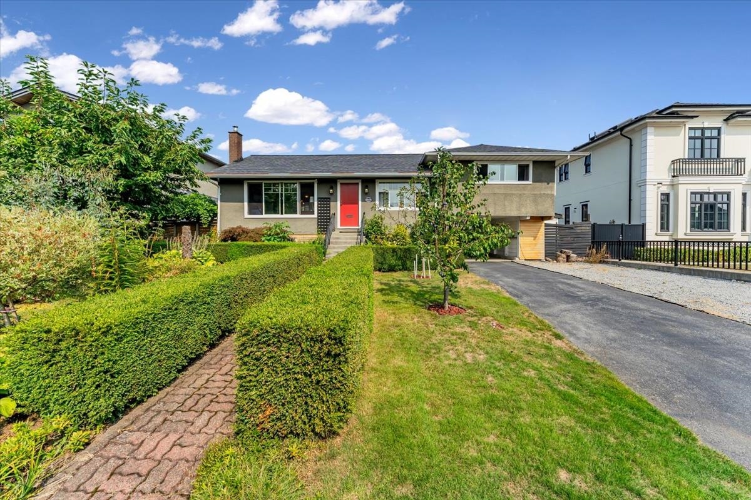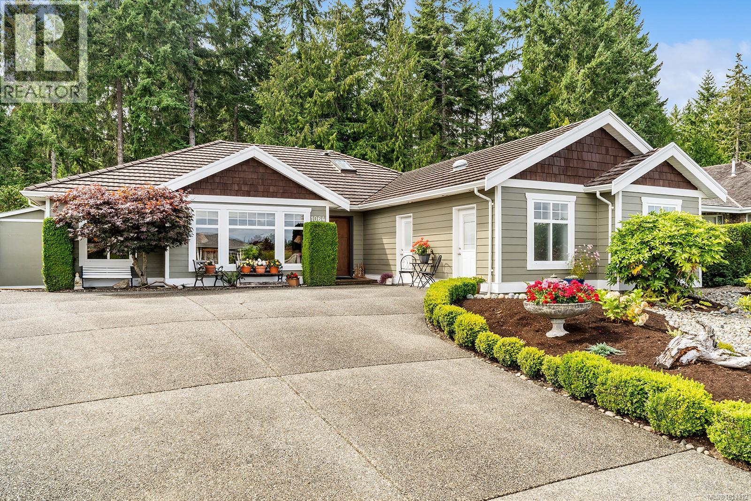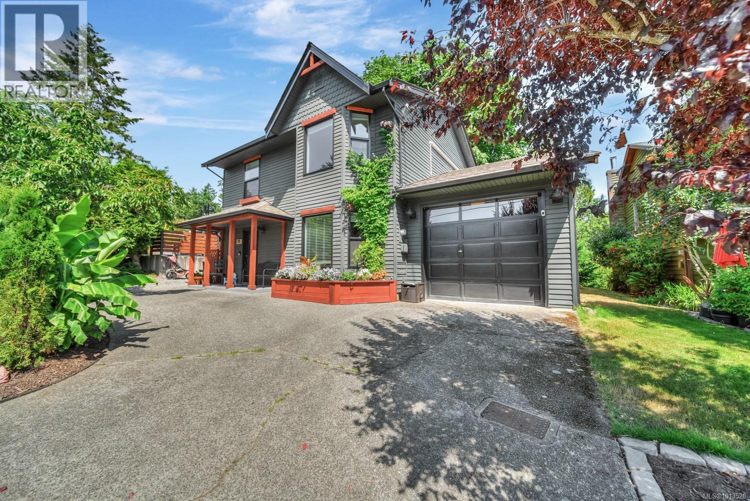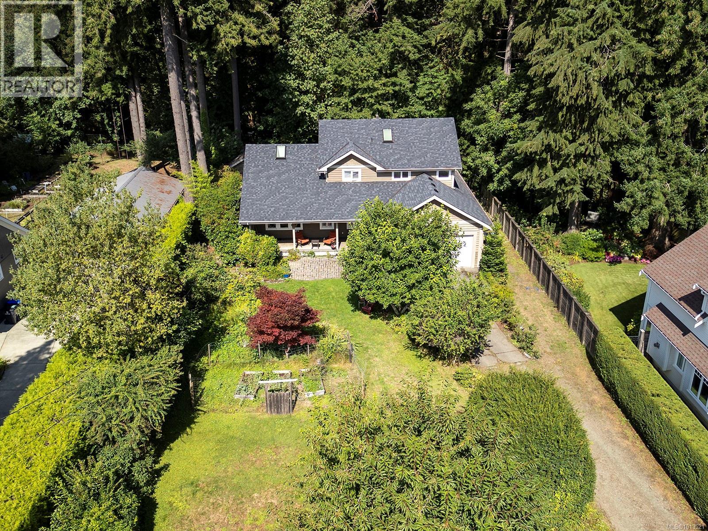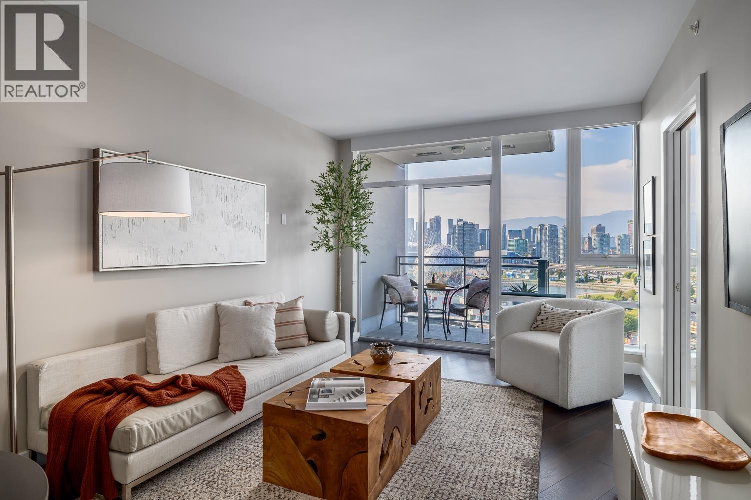- Houseful
- BC
- Cortes Island
- V0P
- 822 Austin Dr
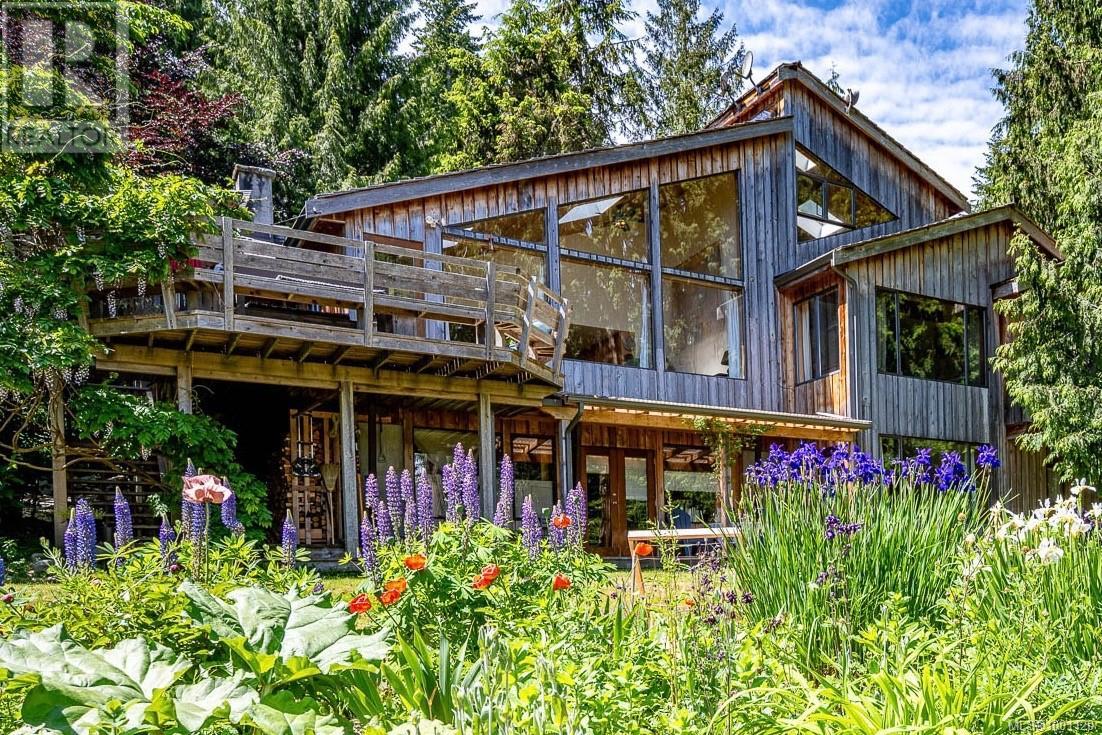
Highlights
Description
- Home value ($/Sqft)$317/Sqft
- Time on Houseful95 days
- Property typeSingle family
- Year built1960
- Mortgage payment
This stunning 3430 sq ft lakefront home offers private beach access and breathtaking views, all just minutes from stores, the school, community hall, and health centre. Overlooking Hague lake, the property provides a peaceful oasis, surrounded by fruit trees, well established perennials and a flower/veggie garden. The bright and spacious 5-bedroom, 3-bathroom home includes a vacation rental suite on the lower level, and multiple outbuildings- a woodshed, boat shed, and garden shed as well as 845 sq ft studio, providing space for all of your creative endeavors. In-floor heating throughout all buildings, a wired-in automatic backup generator, ample storage and 2 pantries offer functionality and comfort. A rare opportunity to make the calm and beauty of lakefront living on Cortes Island your reality. (id:55581)
Home overview
- Cooling None
- Heat source Wood
- Heat type Baseboard heaters, hot water
- # parking spaces 2
- # full baths 3
- # total bathrooms 3.0
- # of above grade bedrooms 4
- Has fireplace (y/n) Yes
- Subdivision Cortes island
- View Lake view
- Zoning description Residential
- Lot dimensions 16715
- Lot size (acres) 0.39273965
- Building size 4246
- Listing # 1001120
- Property sub type Single family residence
- Status Active
- Den 6.477m X 4.013m
Level: 2nd - Laundry 5.791m X Measurements not available
Level: Lower - Office 5.994m X 3.505m
Level: Lower - Bedroom 5.791m X Measurements not available
Level: Lower - Recreational room Measurements not available X 3.658m
Level: Lower - Bathroom 2.515m X 1.549m
Level: Lower - Bedroom Measurements not available X 3.658m
Level: Main - Primary bedroom Measurements not available X 3.962m
Level: Main - Dining room 6.35m X 3.404m
Level: Main - Kitchen 3.15m X 2.819m
Level: Main - Bedroom Measurements not available X 3.658m
Level: Main - Bathroom 3.404m X 2.819m
Level: Main - Bathroom 2.515m X 1.549m
Level: Main - Living room Measurements not available X 3.962m
Level: Main - Family room 4.75m X 4.369m
Level: Main
- Listing source url Https://www.realtor.ca/real-estate/28433958/822-austin-dr-cortes-island-cortes-island
- Listing type identifier Idx

$-3,587
/ Month

