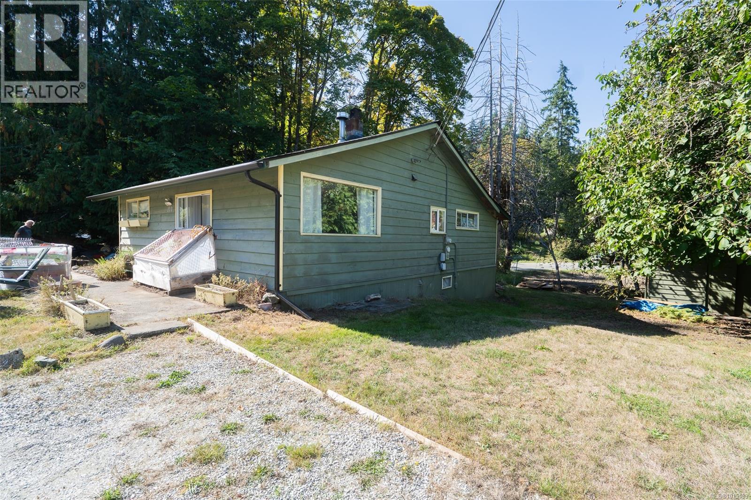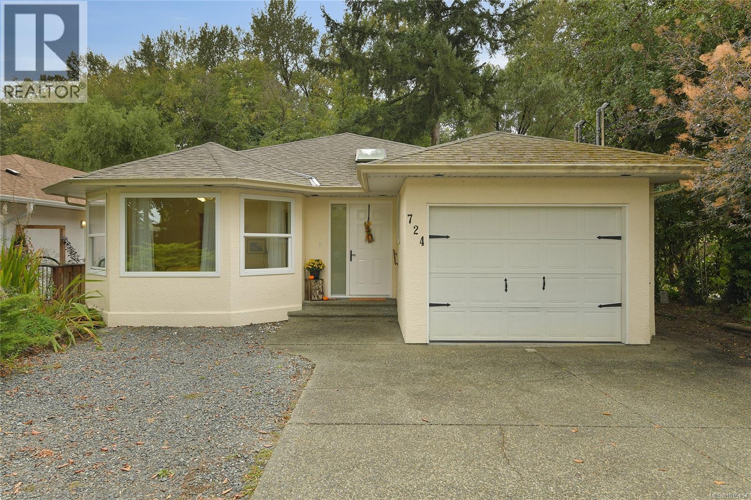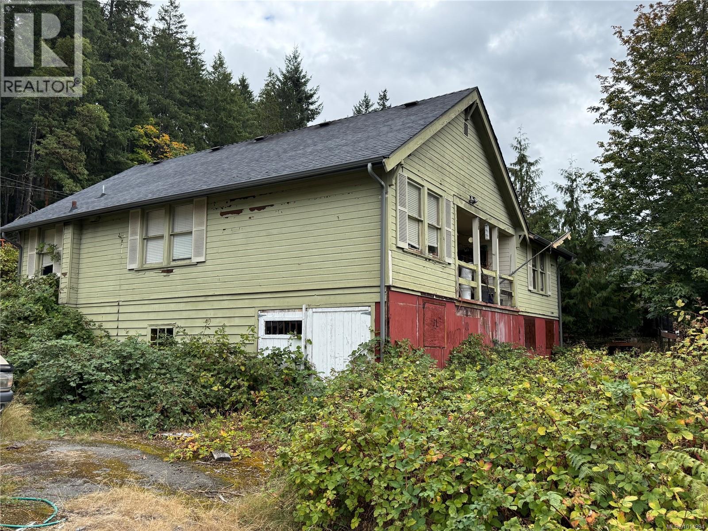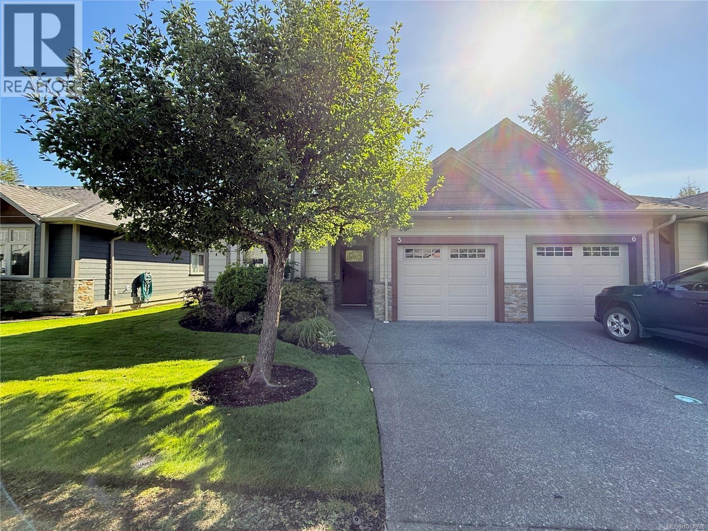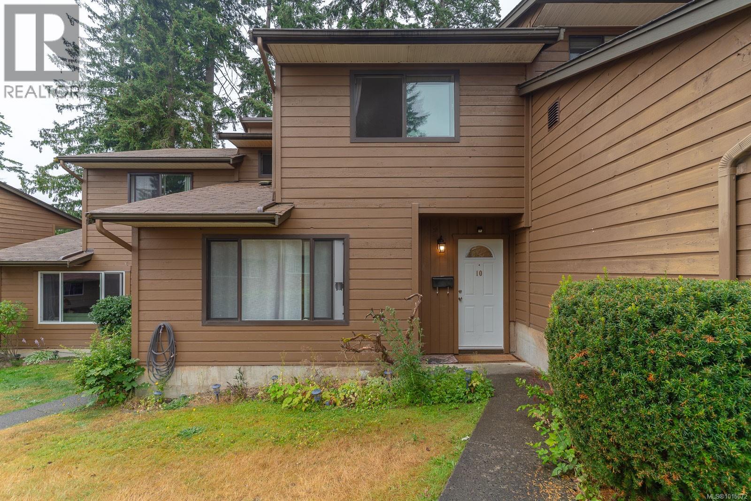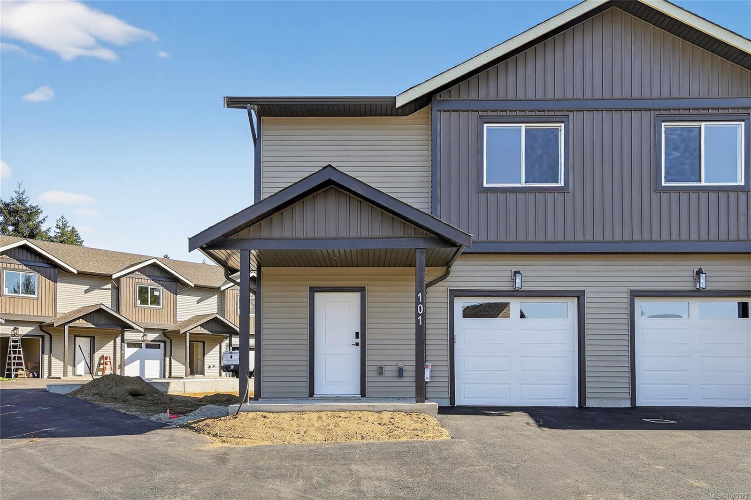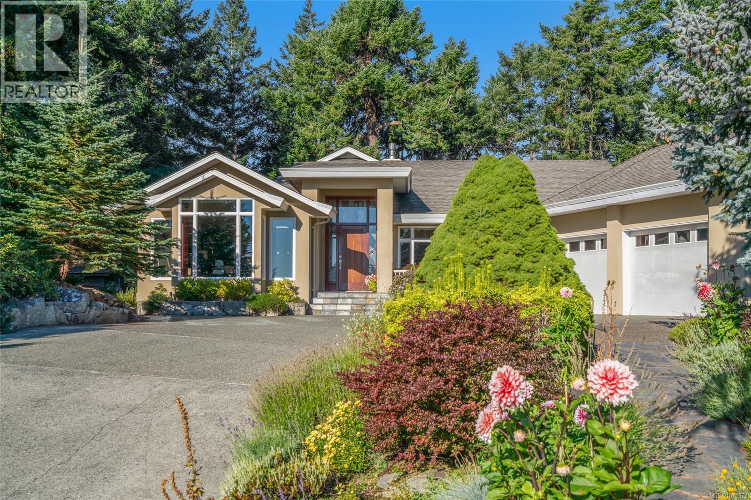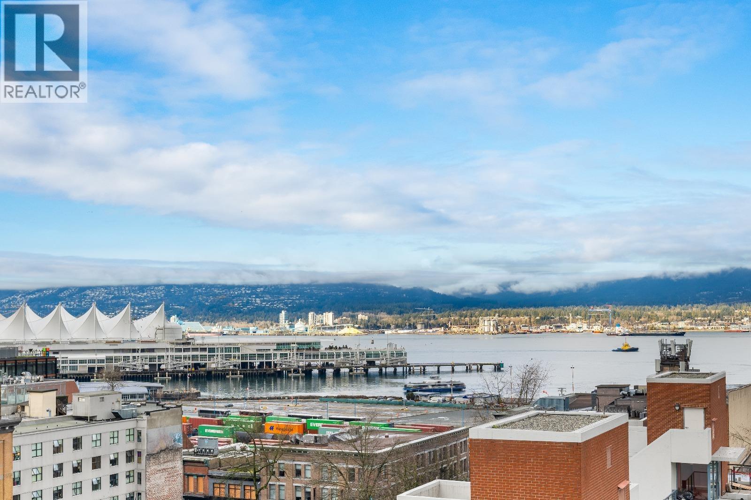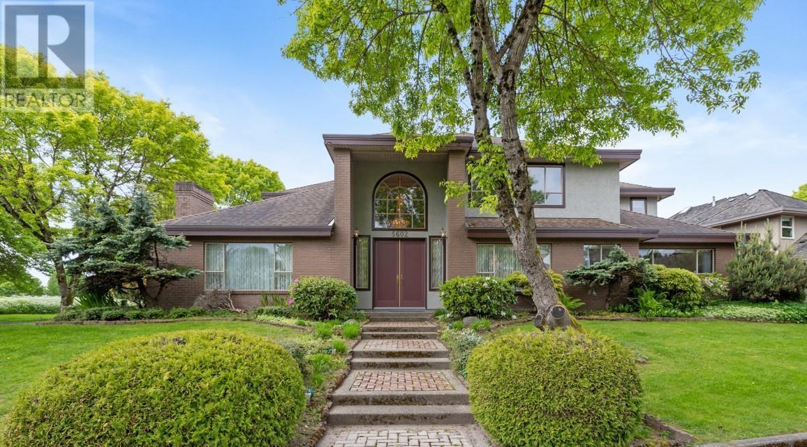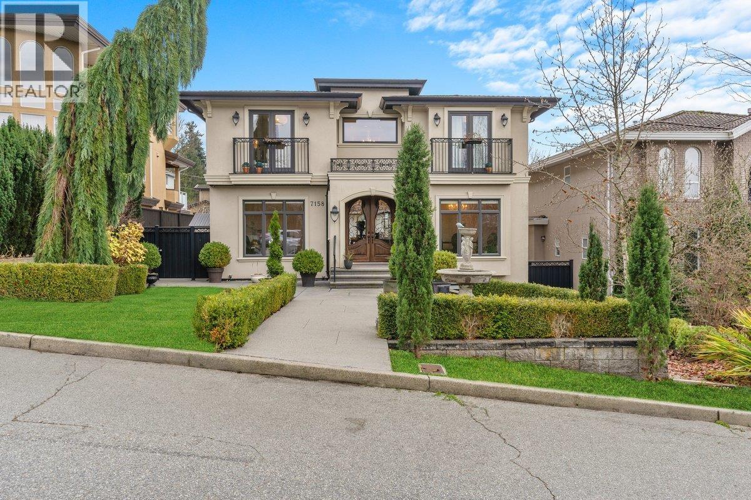- Houseful
- BC
- Cortes Island
- V0P
- 924 Siskin Ln
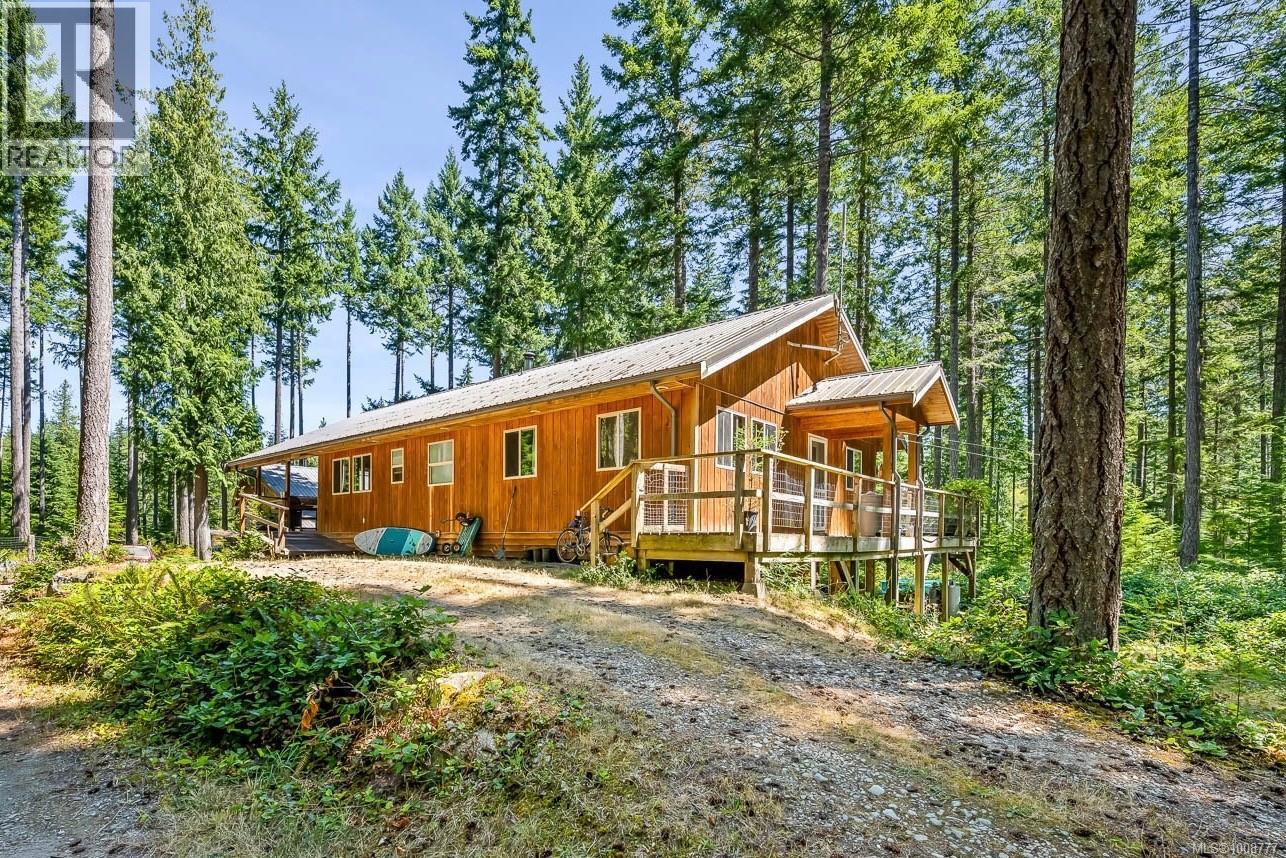
Highlights
Description
- Home value ($/Sqft)$297/Sqft
- Time on Houseful55 days
- Property typeSingle family
- Lot size3.70 Acres
- Year built2008
- Mortgage payment
Tucked into a forested 3.7 acres in the Siskin Lane bare land strata, this property offers a spacious 3-bed/2-bath home with a 1244 sq ft basement featuring 2 more bedrooms, a den, bath, and potential for a separate suite. A 844 sq ft 1-bed/1-bath cabin adds flexible living space or rental income. Enjoy a large covered deck, workshop, covered carport, and wired-in backup generator. Siskin Lane is a unique development at the south end of Cortes Island that combines forest conservation with sustainable living. Lots are individually owned, with common ownership of 140 acres of forested lands. The 32-acre Siskin Forest Park, managed by the Strathcona Regional District, allows residents to walk or bike to Smelt Bay, Hanks Beach, and the amenities of Mansons Landing- grocery stores, cafe, post office, community hall, school, and health centre. (id:55581)
Home overview
- Cooling None
- Heat source Electric, wood
- # parking spaces 4
- Has garage (y/n) Yes
- # full baths 4
- # total bathrooms 4.0
- # of above grade bedrooms 5
- Has fireplace (y/n) Yes
- Community features Pets allowed with restrictions, family oriented
- Subdivision Cortes island
- Zoning description Other
- Lot dimensions 3.7
- Lot size (acres) 3.7
- Building size 3332
- Listing # 1008777
- Property sub type Single family residence
- Status Active
- Other 4.013m X 2.54m
- Bathroom 2.54m X 1.956m
- Living room 3.708m X 3.708m
- Kitchen 3.886m X 3.708m
- Loft 6.502m X 2.642m
Level: 2nd - Bedroom 3.124m X 2.997m
Level: Lower - Bonus room 4.597m X 2.896m
Level: Lower - Bathroom 3.023m X 2.515m
Level: Lower - Bedroom 4.42m X 2.972m
Level: Lower - Laundry 4.775m X 3.454m
Level: Lower - Den 4.623m X 2.896m
Level: Lower - Primary bedroom 4.064m X 3.632m
Level: Main - Dining room 3.226m X 3.073m
Level: Main - Bedroom 3.327m X 2.845m
Level: Main - Bathroom Measurements not available X 1.524m
Level: Main - Bedroom Measurements not available X 2.438m
Level: Main - Kitchen 4.039m X 2.819m
Level: Main - 3.2m X 1.245m
Level: Main - Bathroom 2.286m X 1.499m
Level: Main - Living room 5.842m X 4.064m
Level: Main
- Listing source url Https://www.realtor.ca/real-estate/28685830/924-siskin-lane-cortes-island-cortes-island
- Listing type identifier Idx

$-2,537
/ Month

