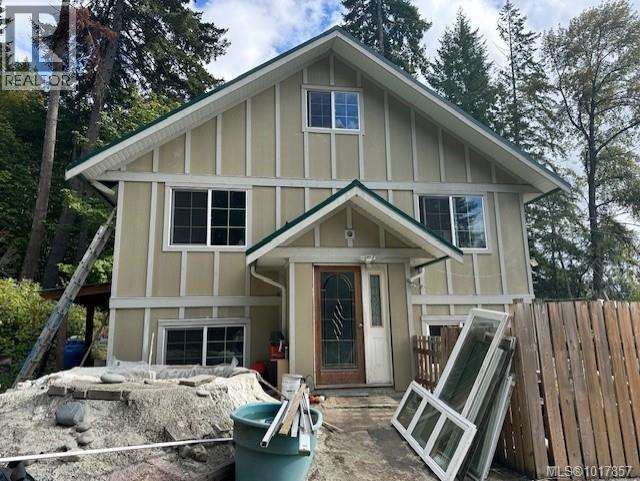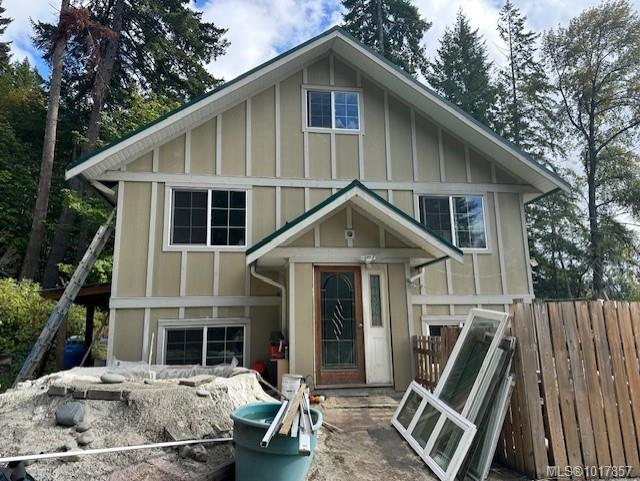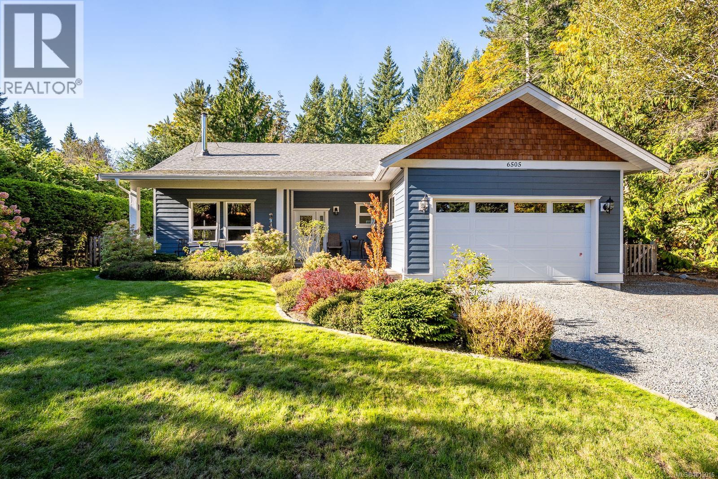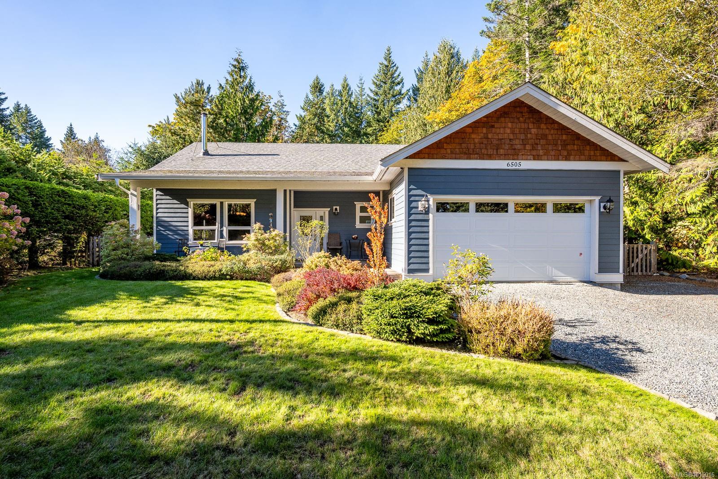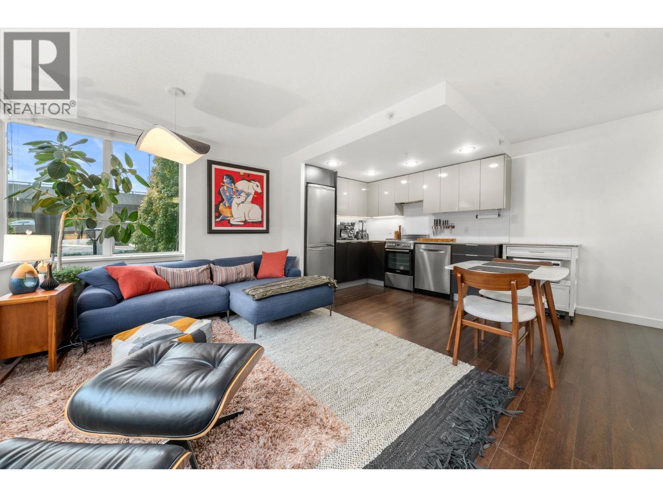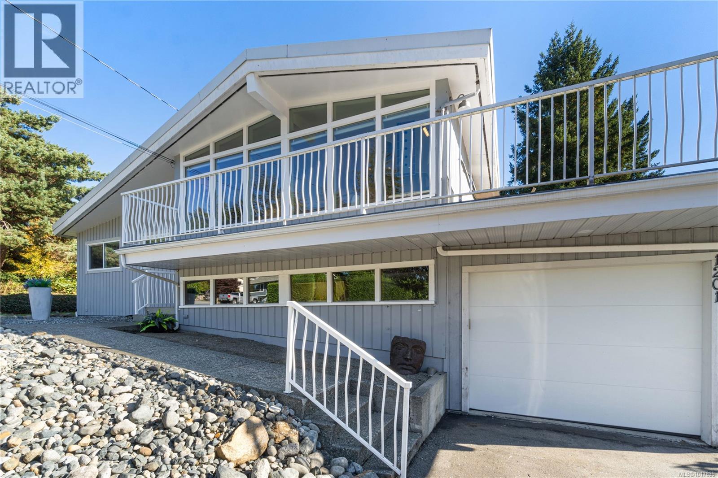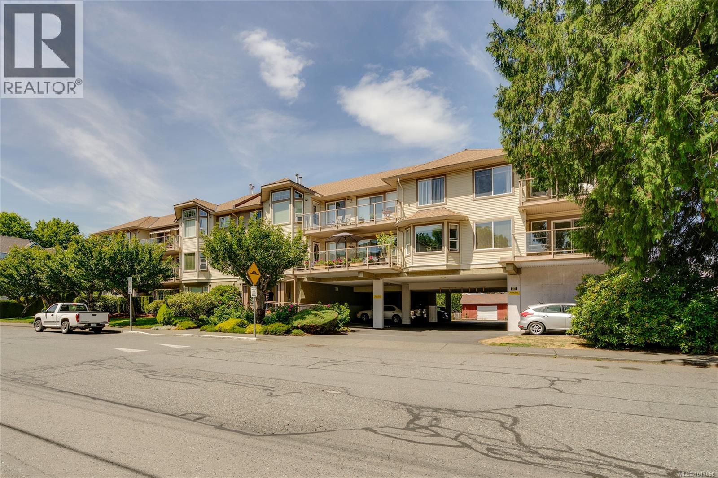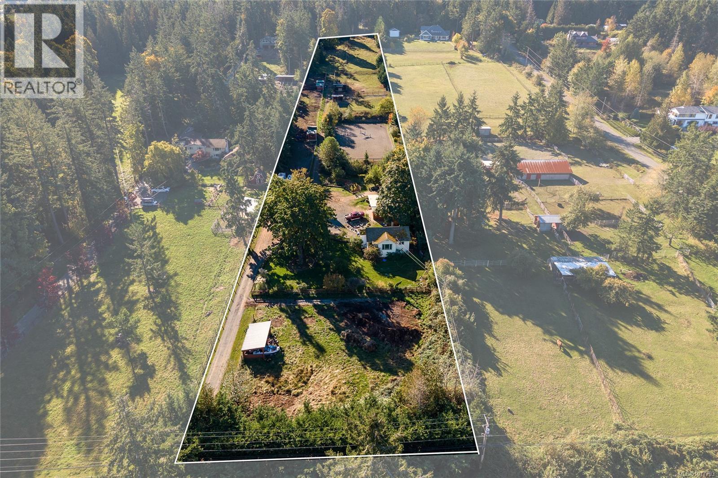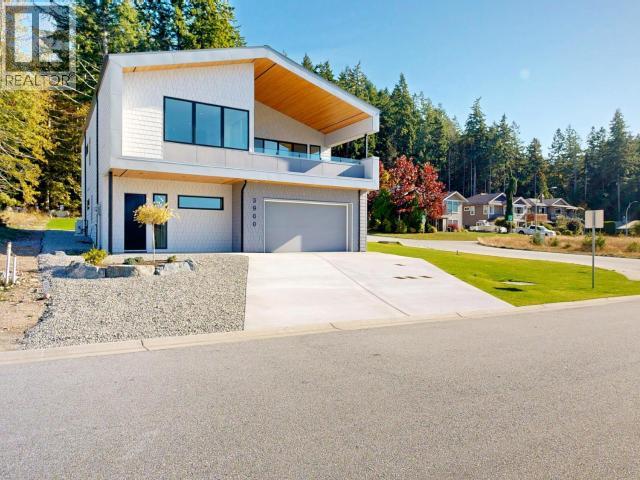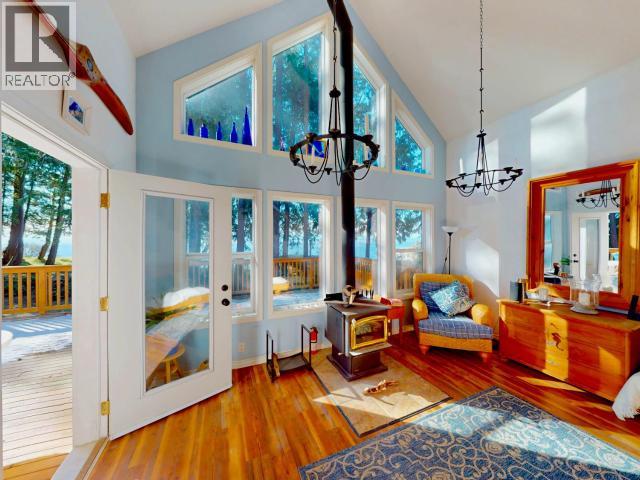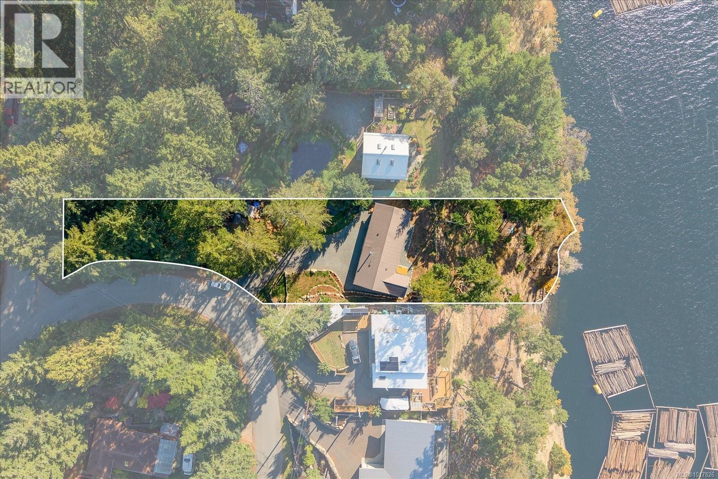- Houseful
- BC
- Cortes Island
- V0P
- 997 Belwood Rd
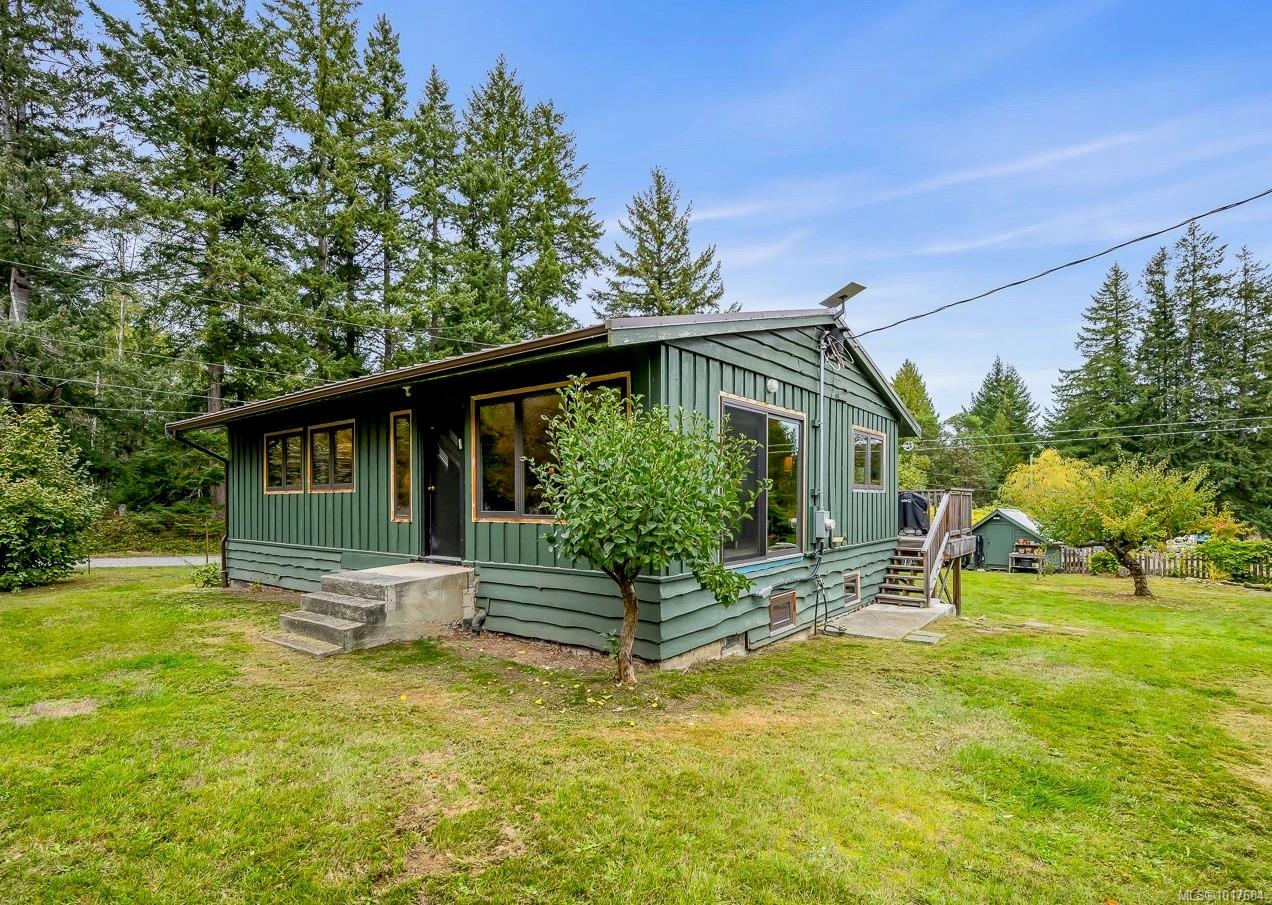
Highlights
This home is
22%
Time on Houseful
45 hours
Description
- Home value ($/Sqft)$337/Sqft
- Time on Housefulnew 45 hours
- Property typeResidential
- Lot size0.65 Acre
- Year built1968
- Mortgage payment
Located in downtown Mansons, just steps from all amenities, this rare Cortes Island property is one of the few with Service Commercial 1 zoning, allowing for a wide range of business or live/work opportunities. Zoning also allows for the addition of a secondary cottage. The 4 bed/1 bath home has seen numerous upgrades, including a new well, wood stove, windows, roof, wiring, plumbing, deck, and woodshed—making it move-in ready and energy efficient. Ideally situated near Hague Lake, Smelt Bay, Mansons Lagoon, and extensive trail systems, this property offers easy access to the best of island living.
Amy Bockner
of eXp Realty (NA),
MLS®#1017684 updated 7 hours ago.
Houseful checked MLS® for data 7 hours ago.
Home overview
Amenities / Utilities
- Cooling None
- Heat type Baseboard, wood
- Sewer/ septic Septic system
- Utilities Electricity connected, garbage, recycling
Exterior
- Construction materials Frame wood
- Foundation Concrete perimeter
- Roof Metal
- Exterior features Balcony, fenced, garden, low maintenance yard
- Other structures Greenhouse, storage shed
- # parking spaces 4
- Parking desc Additional parking, driveway
Interior
- # total bathrooms 1.0
- # of above grade bedrooms 4
- # of rooms 14
- Flooring Mixed
- Has fireplace (y/n) Yes
- Laundry information In house
Location
- County Strathcona regional district
- Area Islands
- Water source Well: drilled
- Zoning description Commercial
Lot/ Land Details
- Exposure South
- Lot desc Central location, family-oriented neighbourhood, rural setting, shopping nearby, southern exposure
Overview
- Lot size (acres) 0.65
- Basement information Full, walk-out access
- Building size 2080
- Mls® # 1017684
- Property sub type Single family residence
- Status Active
- Tax year 2025
Rooms Information
metric
- Lower: 6.02m X 2.819m
Level: Lower - Bedroom Lower: 4.039m X 2.515m
Level: Lower - Lower: 2.87m X 1.219m
Level: Lower - Mudroom Lower: 4.902m X 1.041m
Level: Lower - Laundry Lower: 4.013m X 3.175m
Level: Lower - Family room Lower: 3.988m X 4.75m
Level: Lower - Main: 1.956m X 1.524m
Level: Main - Bathroom Main: 3.48m X 1.499m
Level: Main - Kitchen Main: 3.48m X 2.362m
Level: Main - Bedroom Main: 4.039m X 3.378m
Level: Main - Dining room Main: 3.581m X 2.616m
Level: Main - Living room Main: 4.75m X 4.064m
Level: Main - Bedroom Main: 3.683m X 2.515m
Level: Main - Bedroom Main: 3.48m X 2.946m
Level: Main
SOA_HOUSEKEEPING_ATTRS
- Listing type identifier Idx

Lock your rate with RBC pre-approval
Mortgage rate is for illustrative purposes only. Please check RBC.com/mortgages for the current mortgage rates
$-1,867
/ Month25 Years fixed, 20% down payment, % interest
$
$
$
%
$
%

Schedule a viewing
No obligation or purchase necessary, cancel at any time

