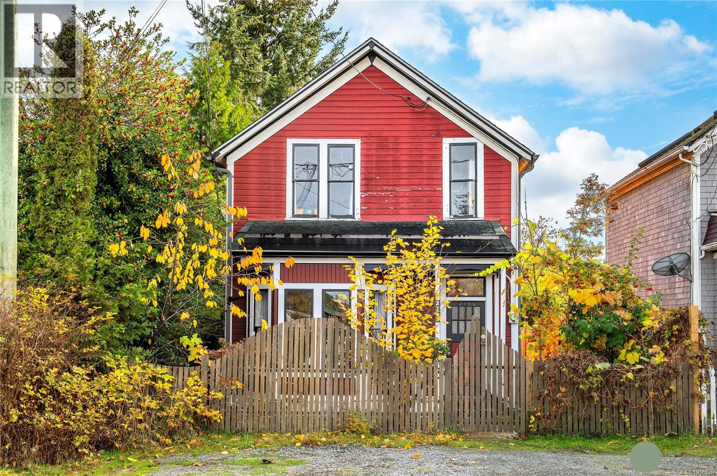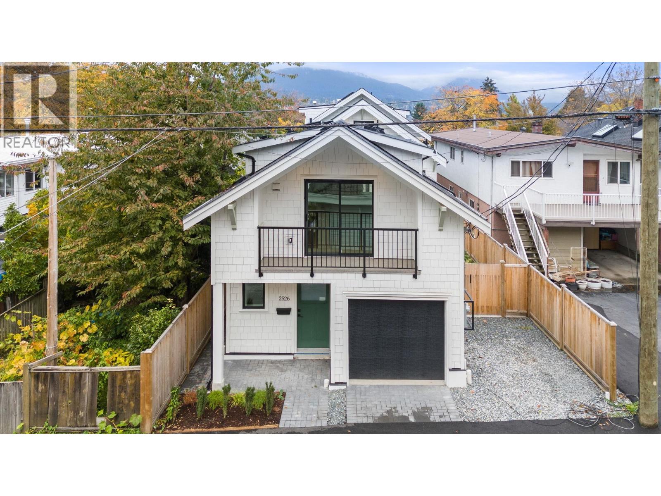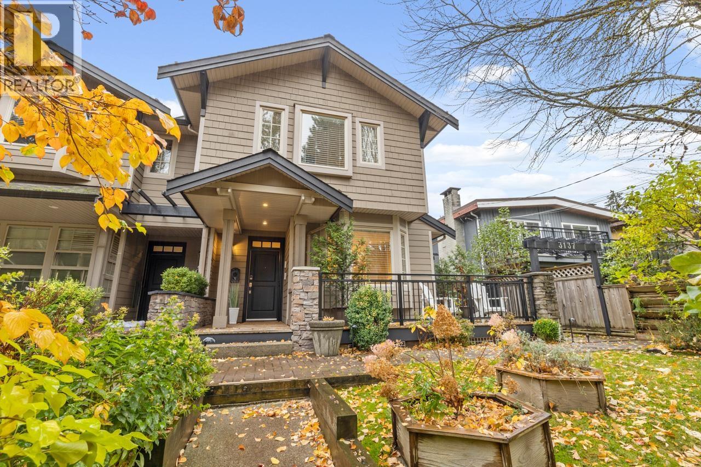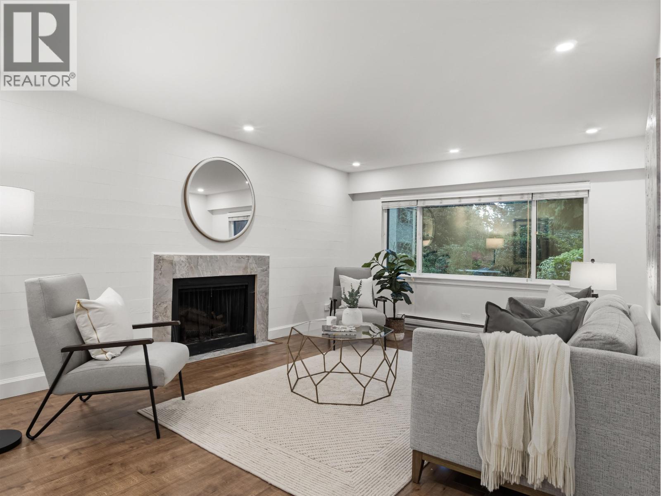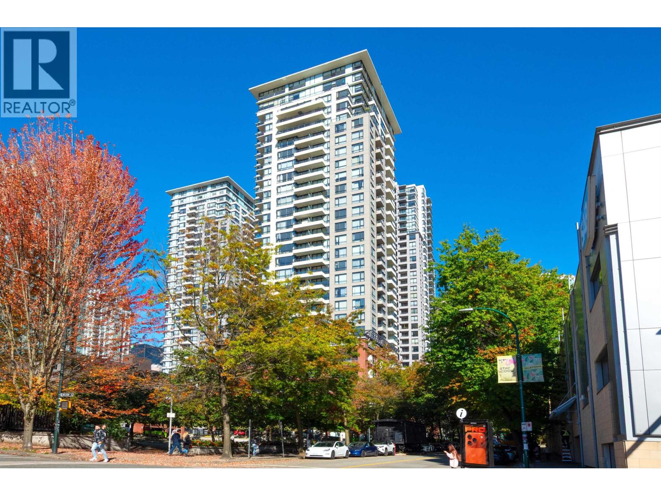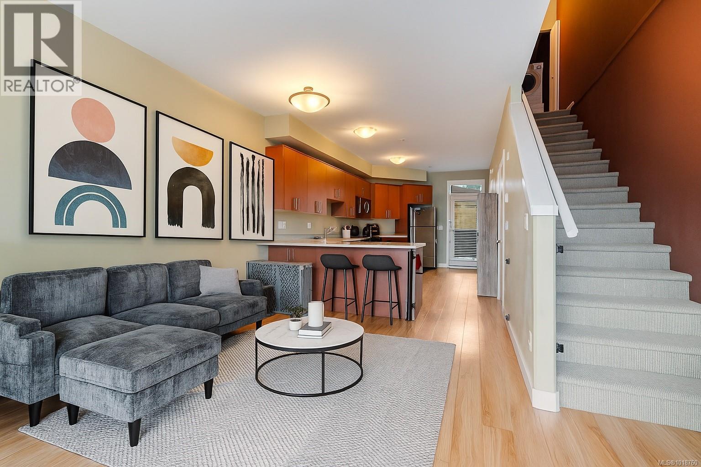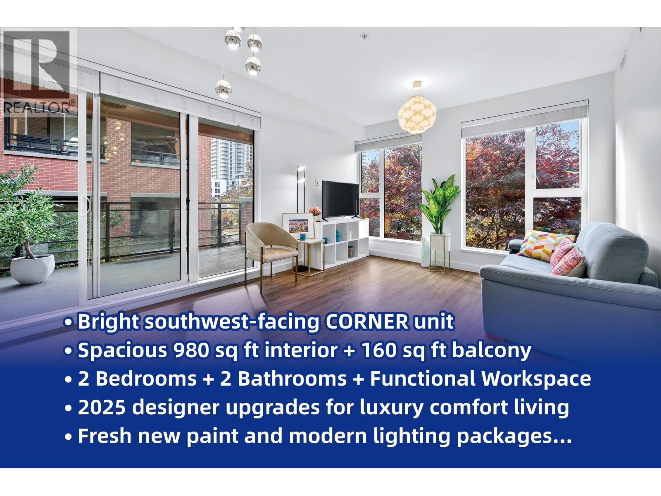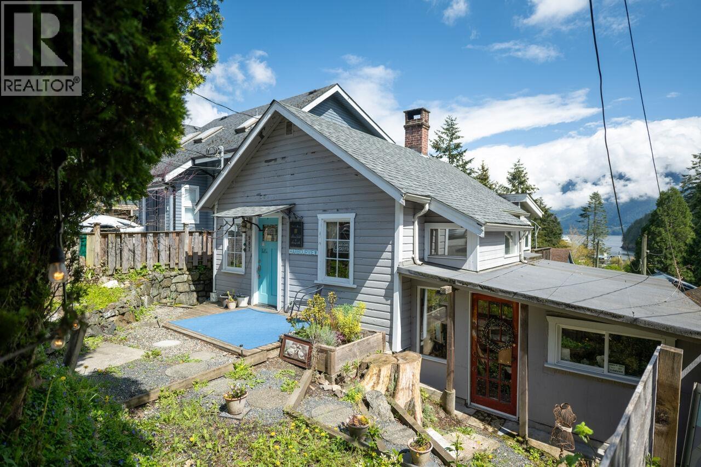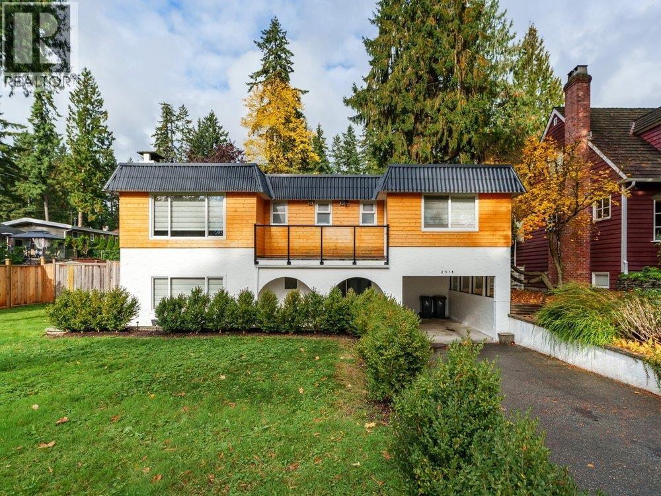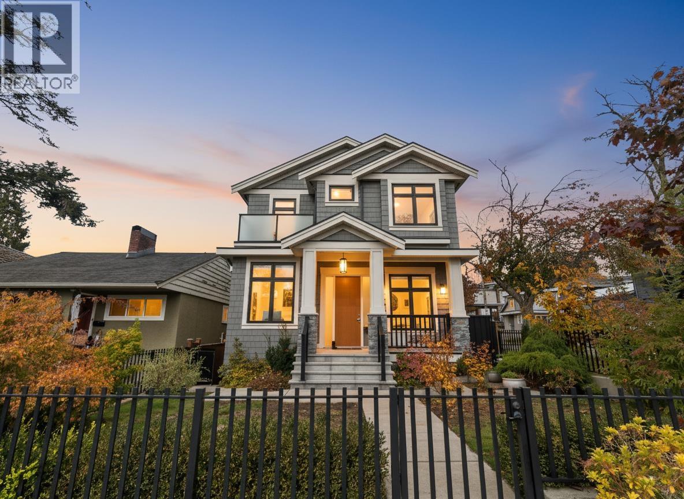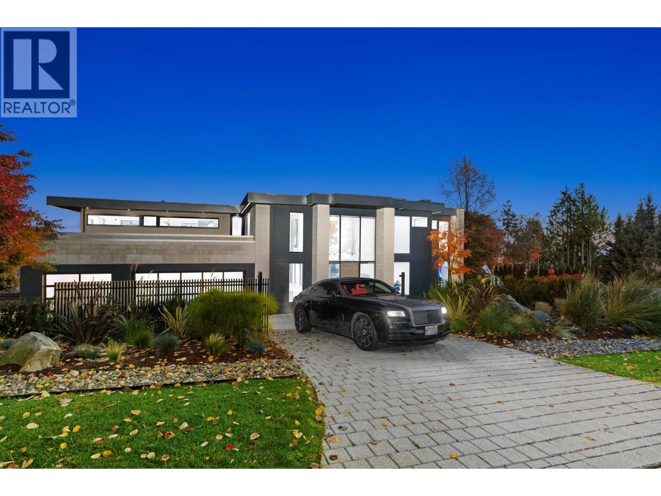- Houseful
- BC
- Cortes Island
- V0P
- 0 Tan Is
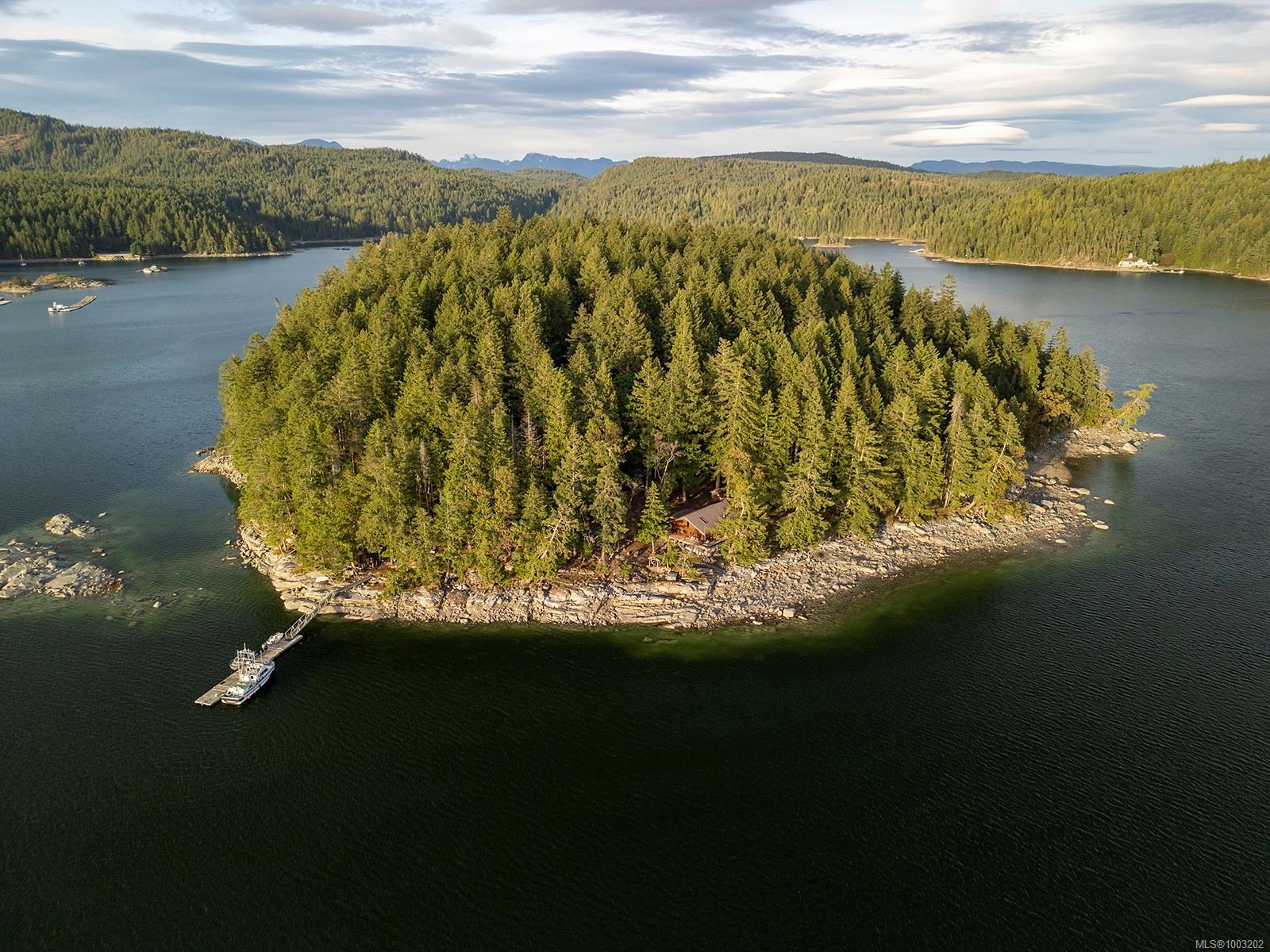
Highlights
Description
- Home value ($/Sqft)$891/Sqft
- Time on Houseful143 days
- Property typeResidential
- StyleCottage/cabin, log home, west coast
- Lot size39.66 Acres
- Year built1996
- Mortgage payment
Escape to the rare serenity of Tan Island—a 40 acre private paradise tucked just off the pristine shores of Cortes Island. Surrounded by the crystalline waters of Gorge Harbour, this extraordinary estate comprises five separate titles and offers sweeping panoramic views. The island is serviced by BC Hydro and features two custom built main residences anchoring each end of the property, along with three charming guest cabins, offering endless possibilities. Additional amenities include dedicated laundry, kitchen, and fish cottages; a workshop; a fenced garden area with raised beds and plum, cherry, and apple trees; and two oyster leases. With two deep-water private docks ensuring effortless boat access, Tan Island is the ideal gateway to the enchanting waterways of Desolation Sound. Whether you're envisioning a luxurious personal sanctuary or a one of a kind business venture, this exclusive retreat promises unparalleled beauty, tranquility, and potential.
Home overview
- Cooling None
- Heat type Baseboard, wood
- Sewer/ septic Septic system
- Utilities Electricity connected, underground utilities
- Construction materials Log
- Foundation Concrete perimeter
- Roof Asphalt shingle, metal
- Exterior features Balcony/patio, garden
- Other structures Greenhouse, guest accommodations, workshop
- # parking spaces 10
- Parking desc Additional parking
- # total bathrooms 6.0
- # of above grade bedrooms 7
- # of rooms 50
- Flooring Hardwood, mixed
- Appliances Dishwasher, f/s/w/d
- Has fireplace (y/n) Yes
- Laundry information Common area, other
- Interior features Ceiling fan(s), dining/living combo, french doors
- County Sayward village of
- Area Islands
- View Mountain(s), ocean
- Water body type Ocean front
- Water source Well: drilled
- Zoning description Residential/commercial
- Directions 236096
- Exposure West
- Lot desc Acreage, dock/moorage, foreshore rights, walk on waterfront
- Water features Ocean front
- Lot size (acres) 39.66
- Basement information Crawl space
- Building size 6731
- Mls® # 1003202
- Property sub type Single family residence
- Status Active
- Virtual tour
- Tax year 2024
- Loft Second: 9.042m X 3.581m
Level: 2nd - Loft Second: 9.042m X 3.581m
Level: 2nd - Lower: 11.303m X 2.489m
Level: Lower - Workshop Lower: 8.23m X 1.905m
Level: Lower - Basement Lower: 8.23m X 4.547m
Level: Lower - Lower: 4.75m X 2.642m
Level: Lower - Main: 9.398m X 2.007m
Level: Main - Family room Main: 5.791m X 3.708m
Level: Main - Kitchen Main: 4.089m X 3.962m
Level: Main - Dining room Main: 5.842m X 4.648m
Level: Main - Office Main: 3.454m X 1.956m
Level: Main - Living room Main: 5.842m X 4.343m
Level: Main - Primary bedroom Main: 5.004m X 3.454m
Level: Main - Other Main: 3.505m X 1.549m
Level: Main - Bathroom Main
Level: Main - Main: 5.639m X 4.851m
Level: Main - Kitchen Main: 4.369m X 3.505m
Level: Main - Bedroom Main: 3.505m X 2.692m
Level: Main - Main: 6.807m X 3.15m
Level: Main - Bathroom Main
Level: Main - Main: 3.988m X 1.245m
Level: Main - Utility Main: 4.064m X 3.023m
Level: Main - Main: 1.549m X 1.245m
Level: Main - Main: 11.303m X 2.311m
Level: Main - Bathroom Main
Level: Main - Living room Main: 4.623m X 3.988m
Level: Main - Primary bedroom Main: 3.988m X 3.327m
Level: Main - Main: 15.494m X 2.997m
Level: Main - Dining room Main: 4.089m X 1.448m
Level: Main - Other: 7.137m X 3.683m
Level: Other - Other: 3.607m X 3.429m
Level: Other - Other: 3.81m X 2.007m
Level: Other - Other: 3.759m X 1.854m
Level: Other - Workshop Other: 4.394m X 3.505m
Level: Other - Other: 3.556m X 3.2m
Level: Other - Other: 3.2m X 1.549m
Level: Other - Other: 3.607m X 3.429m
Level: Other - Other
Level: Other - Other: 5.41m X 2.997m
Level: Other - Other: 2.007m X 1.803m
Level: Other - Other
Level: Other - Other: 3.607m X 3.429m
Level: Other - Bathroom Other
Level: Other - Other: 4.648m X 3.353m
Level: Other - Other: 6.553m X 5.004m
Level: Other - Other: 3.2m X 1.549m
Level: Other - Other: 3.327m X 3.327m
Level: Other - Other: 3.607m X 3.429m
Level: Other - Other: 3.556m X 3.2m
Level: Other - Other: 3.759m X 1.651m
Level: Other
- Listing type identifier Idx

$-16,000
/ Month


