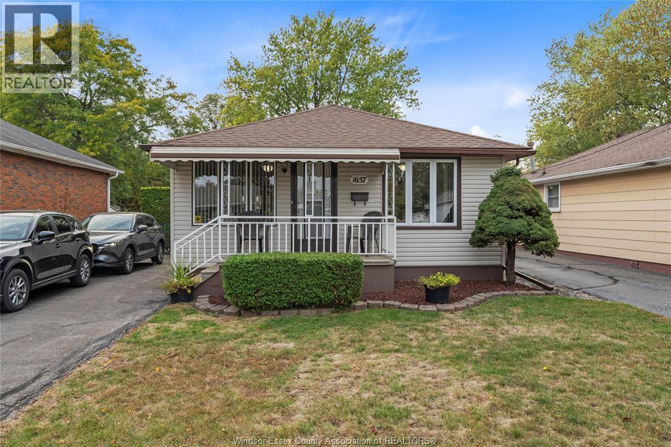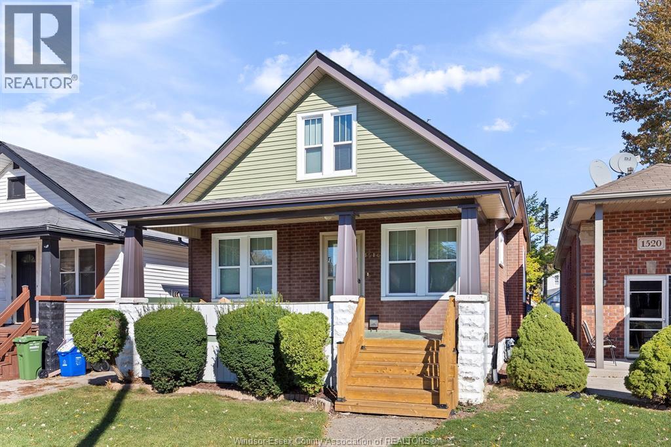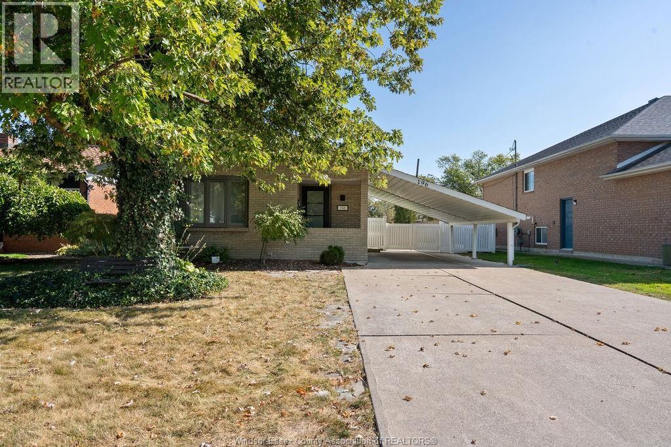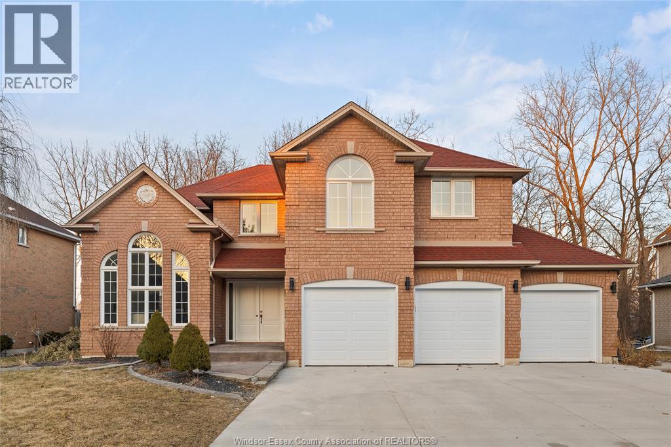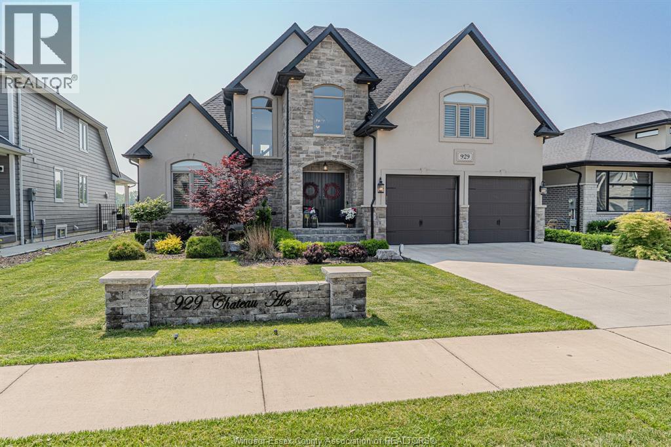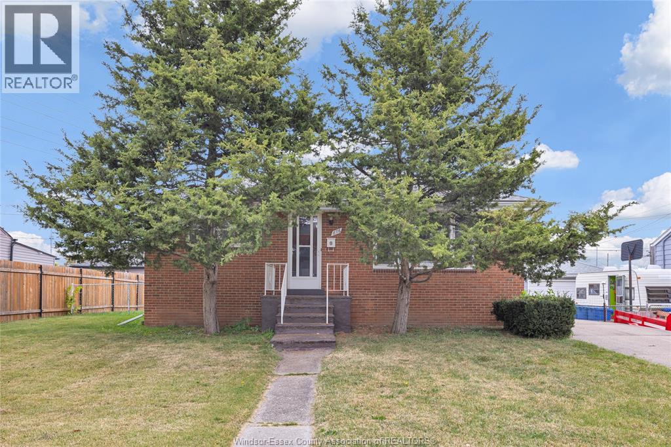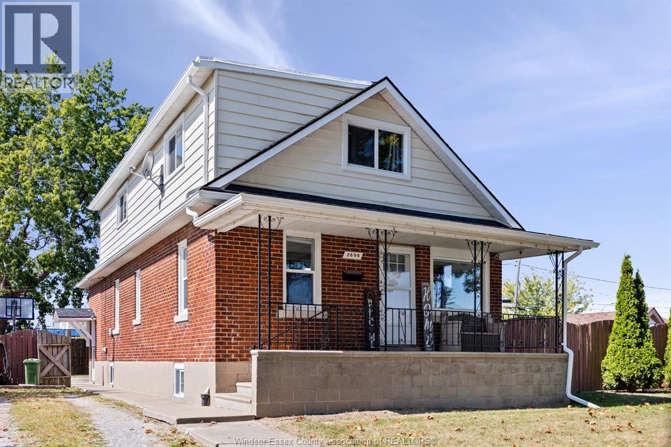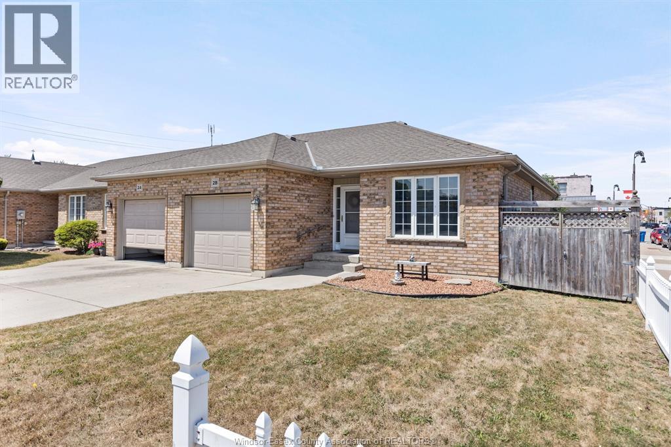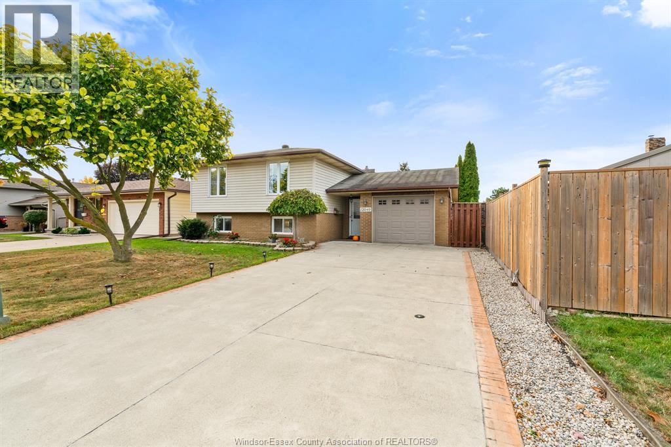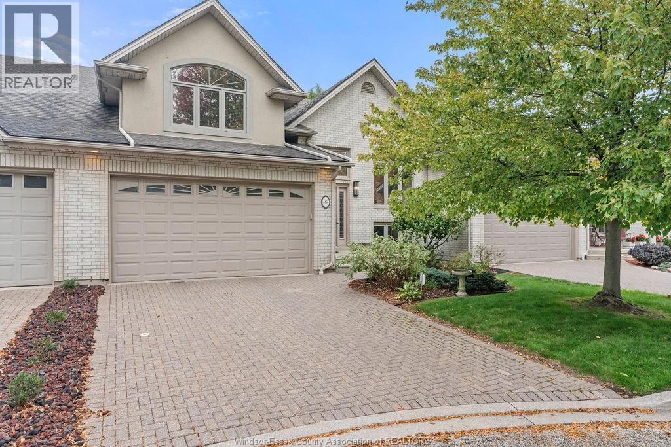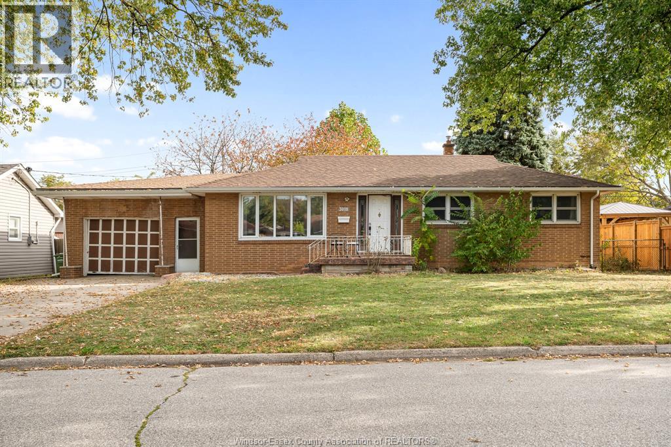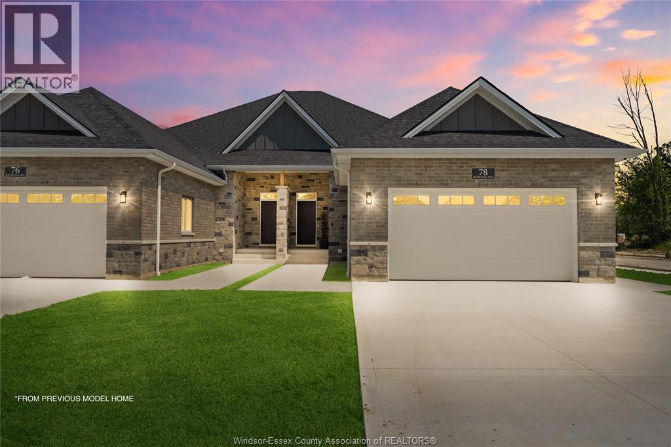
77 Belleview Dr
77 Belleview Dr
Highlights
Description
- Home value ($/Sqft)$454/Sqft
- Time on Houseful139 days
- Property typeSingle family
- StyleBungalow,ranch
- Median school Score
- Mortgage payment
MODEL HOME OPEN EVERY SUNDAY 1-4PM - Welcome to Cottam, just 18 mins to Windsor! These luxurious ranch-style Twin Villas by Ridgeside Homes offer 2 floorplans and are built with the highest quality of materials and craftsmanship. Incredible curb appeal with full brick/stone exterior, 4 car conc. driveway, rear privacy fencing, sodded yard & front yard sprinkler system incl. Enjoy 9ft ceilings w/10ft tray & ambient LED lighting, LVP flooring and porcelain tile, custom cabinetry, 9ft island w/quartz counters, walk-in pantry, ceramic b-splash, living rm w/N.G. fireplace & 12ft patio doors to cov'd conc. patio, main-floor laundry, prim. suite w/tray ceiling, walk-in clst, dble vanity, ceramic/glass shower. Opt. bsmnt pck. incl. 2 bdrms, 1 full bthrm, wet bar and gas fireplace. Note: Approx. $100/month for lawn maint., snow removal & roof fund. HST Incl. w/rebate to builder. Peace of mind with 7 Yrs of New Home Warranty w/Tarion! (id:63267)
Home overview
- Cooling Central air conditioning
- Heat source Natural gas
- Heat type Forced air, furnace, heat recovery ventilation (hrv)
- # total stories 1
- Fencing Fence
- Has garage (y/n) Yes
- # full baths 2
- # total bathrooms 2.0
- # of above grade bedrooms 2
- Flooring Ceramic/porcelain, hardwood
- Directions 1397263
- Lot desc Landscaped
- Lot size (acres) 0.0
- Building size 1650
- Listing # 25013974
- Property sub type Single family residence
- Status Active
- Bathroom (# of pieces - 4) Measurements not available
Level: Main - Bedroom Measurements not available
Level: Main - Laundry Measurements not available
Level: Main - Kitchen / dining room Measurements not available
Level: Main - Foyer Measurements not available
Level: Main - Primary bedroom Measurements not available
Level: Main - Foyer Measurements not available
Level: Main - Kitchen / dining room Measurements not available
Level: Main - Bedroom Measurements not available
Level: Main - Living room / fireplace Measurements not available
Level: Main - Ensuite bathroom (# of pieces - 4) Measurements not available
Level: Main - Living room / fireplace Measurements not available
Level: Main - Primary bedroom Measurements not available
Level: Main
- Listing source url Https://www.realtor.ca/real-estate/28408645/77-belleview-drive-cottam
- Listing type identifier Idx

$-2,000
/ Month

