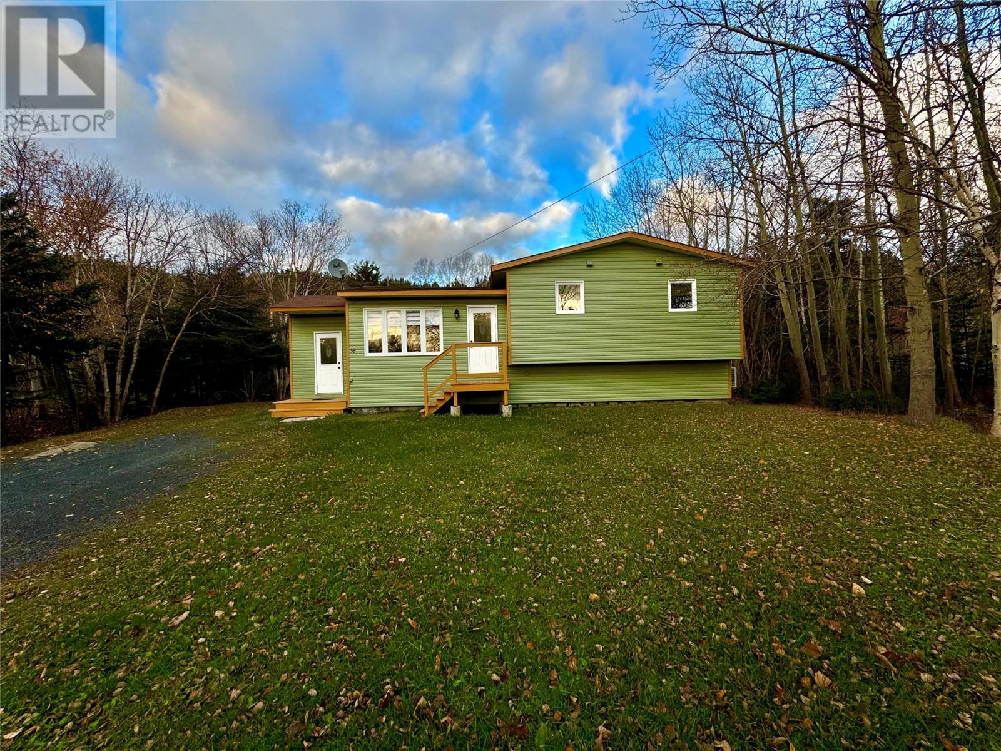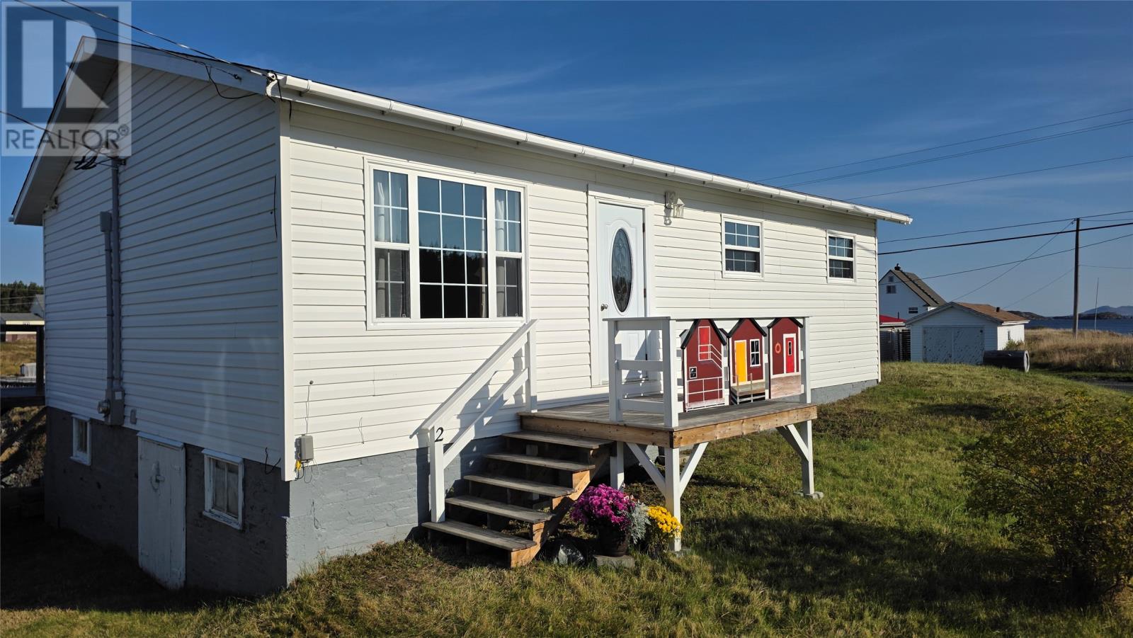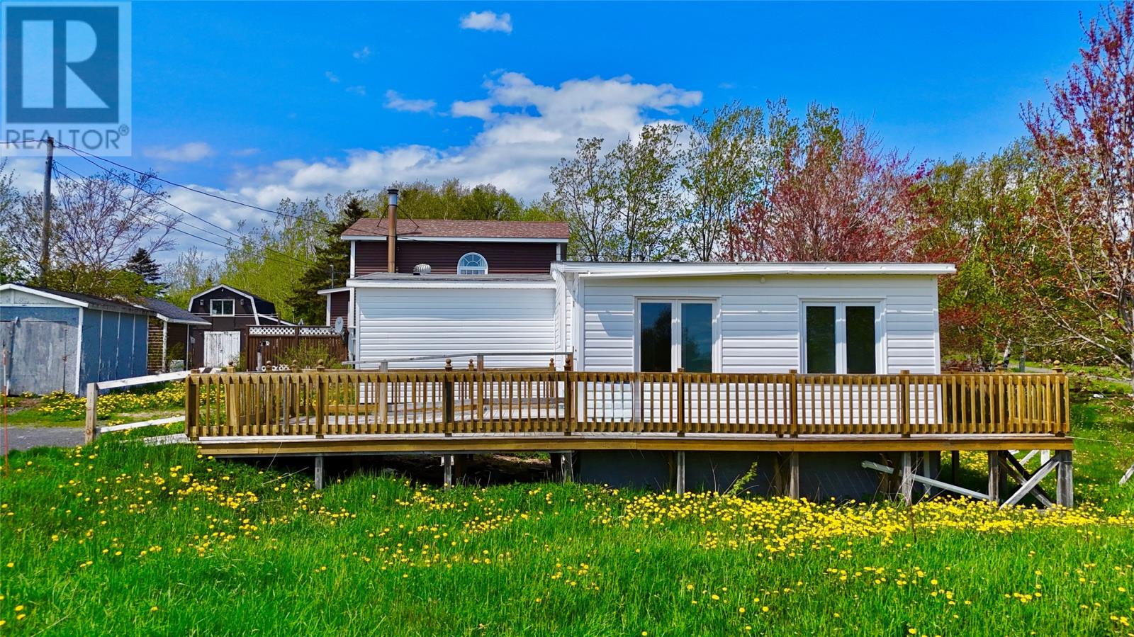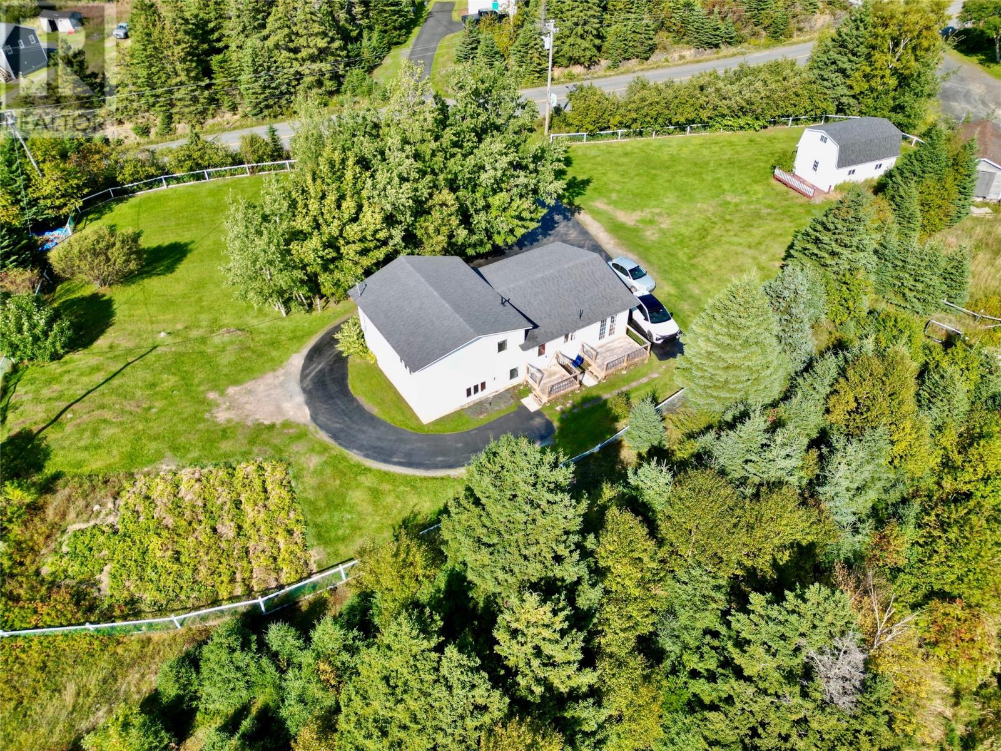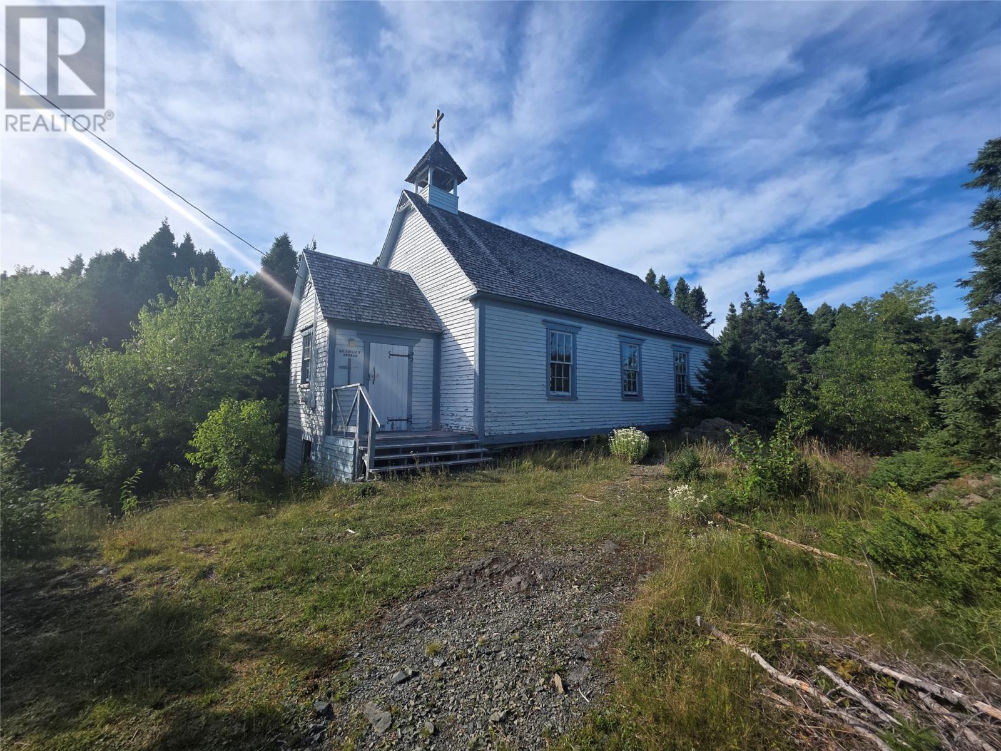- Houseful
- NL
- Cottlesville
- 81 Main St
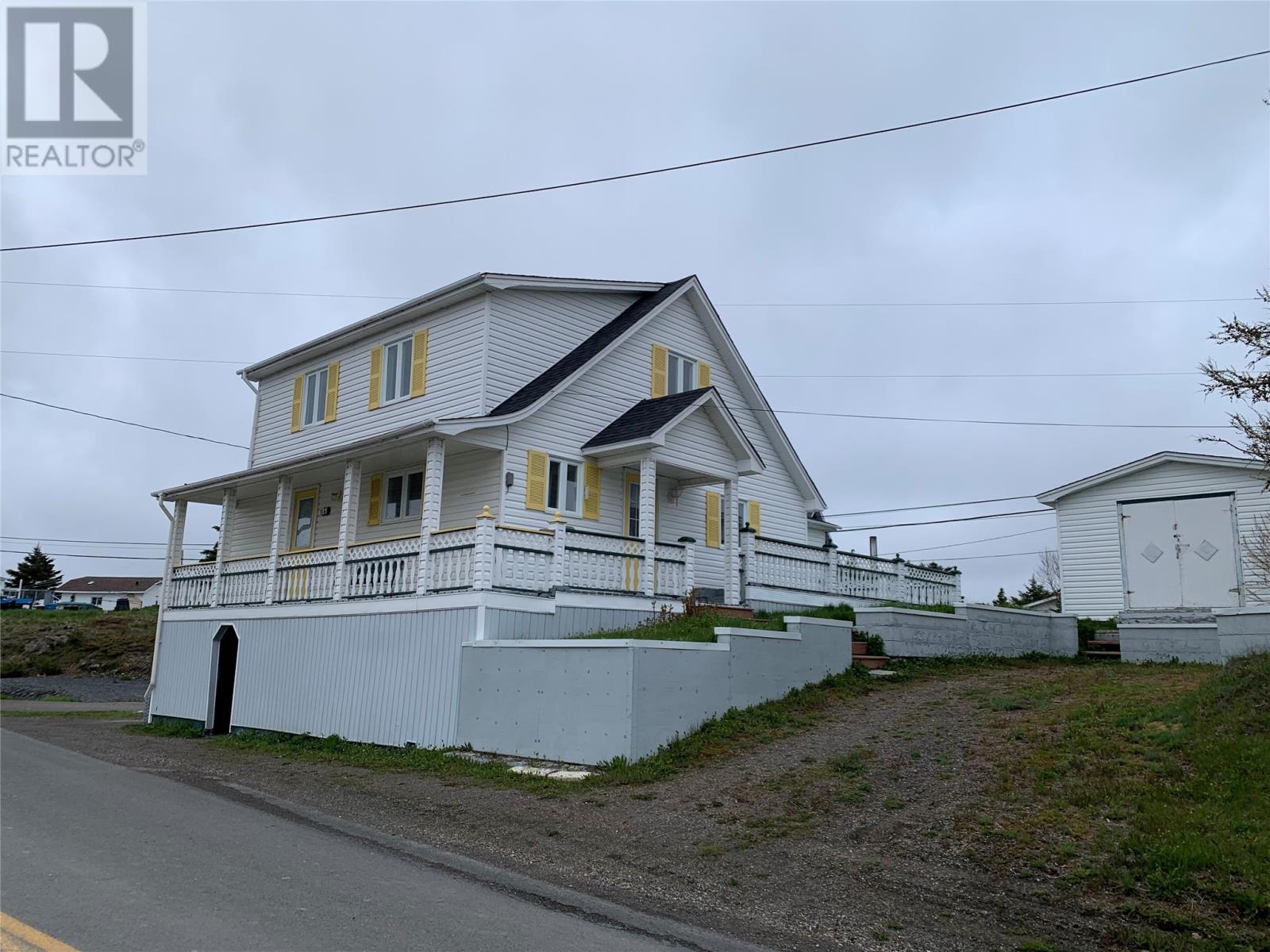
Highlights
Description
- Home value ($/Sqft)$36/Sqft
- Time on Houseful19 days
- Property typeSingle family
- Style2 level
- Year built1955
- Mortgage payment
Located in the quiet community of Cottlesville , a peaceful town in central Newfoundland near the tourist hub of Twillingate and one hour from Gander airport. Surrounded by ocean and boast whales and icebergs in season , walk 2 minutes and be on the local government wharf where you can drop your fishing rod , or tie up your boat . Kayak from here in pristine waters surrounded by resettled islands that you can explore .This home is well built , a two story home with a large country kitchen that has been updated and has modern appliances including a dishwasher , a large dining and living room , a main floor bedroom of the living room , main bathroom that has been updated with a new tub surround , NEW ROOF SHINGLES IN 2020 . Upstairs has 3 extra bedrooms plus a storage closet , NEW CARPET JUST INSTALLED ON STAIRS AND UPSTAIRS BEDROOMS ...NEW PICTURE WINDOW ON ORDER FOR LIVING ROOM ...Walk out basement with lots of storage , outside has a wrap around patio , two driveways , a large storage shed . Heating is dual oil and wood furnace that has been maintained yearly . All appliances included with the sale , most windows are vinyl, the back large window will be replaced prior to closing . the home is being sold "as is" , home inspection is for buyer purposes . (id:63267)
Home overview
- Heat source Oil, wood
- Heat type Forced air
- Sewer/ septic Municipal sewage system
- # total stories 2
- # full baths 1
- # total bathrooms 1.0
- # of above grade bedrooms 4
- Flooring Carpeted, laminate, mixed flooring
- View Ocean view, view
- Lot desc Landscaped
- Lot size (acres) 0.0
- Building size 2448
- Listing # 1291524
- Property sub type Single family residence
- Status Active
- Bedroom 9m X 12m
Level: 2nd - Bedroom 12m X 10m
Level: 2nd - Bedroom 8m X 12m
Level: 2nd - Other 5m X 7m
Level: 2nd - Storage Level: Basement
- Utility Level: Basement
- Cold room Level: Basement
- Mudroom 5m X 7m
Level: Main - Bedroom 10m X 12m
Level: Main - Bathroom (# of pieces - 1-6) 7m X 5m
Level: Main - Living room 19m X 14m
Level: Main - Kitchen 13m X 17m
Level: Main - Dining room 12m X 12m
Level: Main
- Listing source url Https://www.realtor.ca/real-estate/28985342/81-main-street-cottlesville
- Listing type identifier Idx

$-237
/ Month

