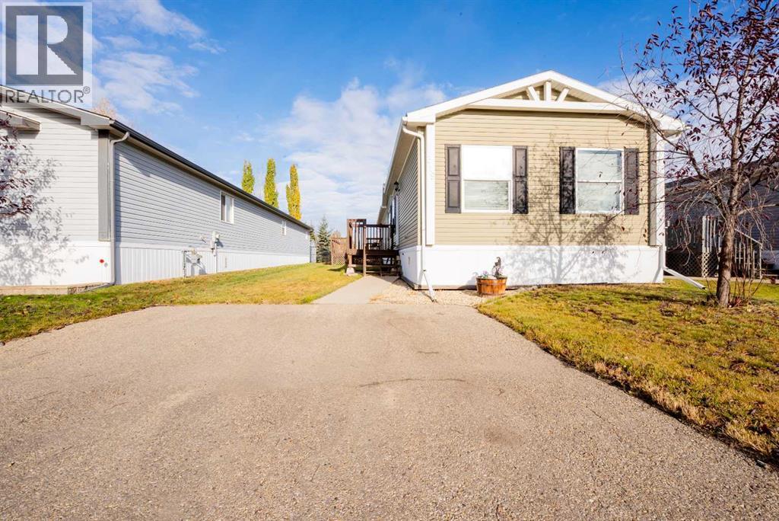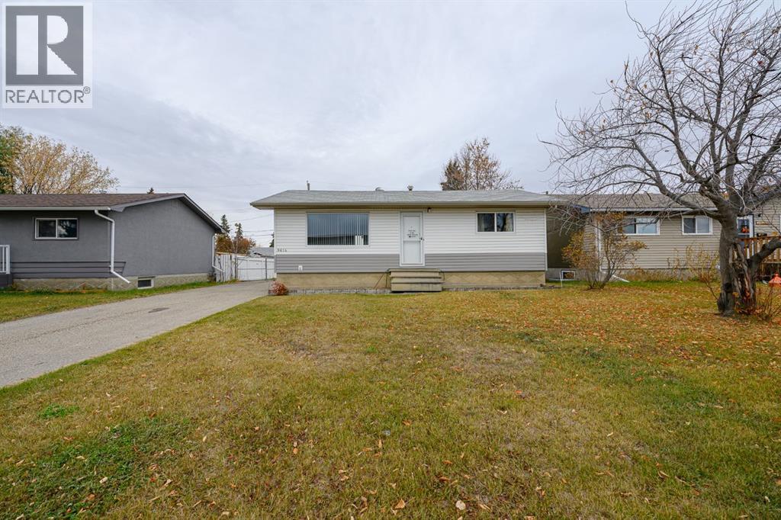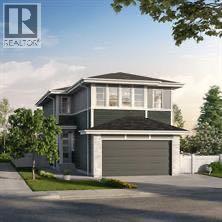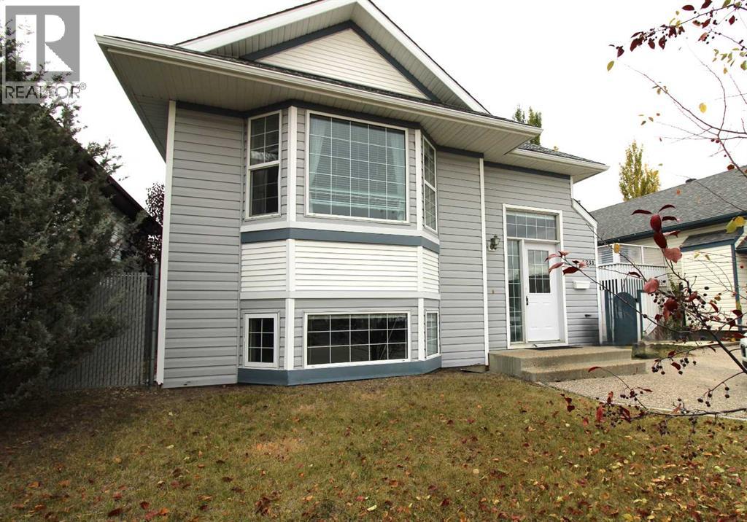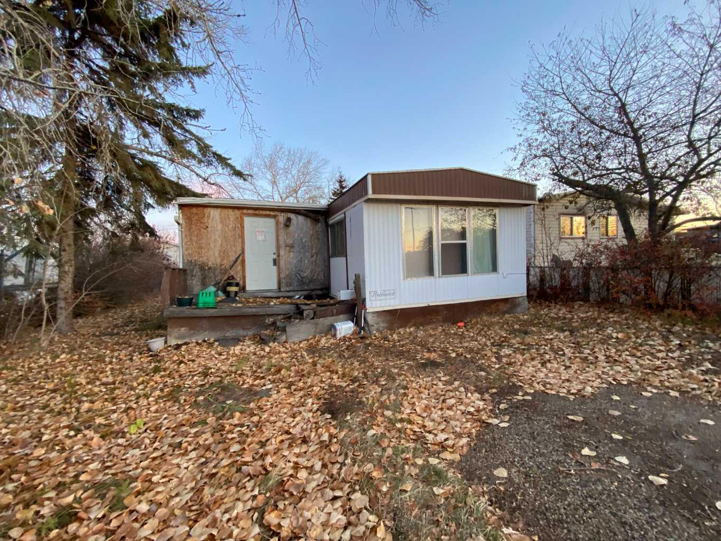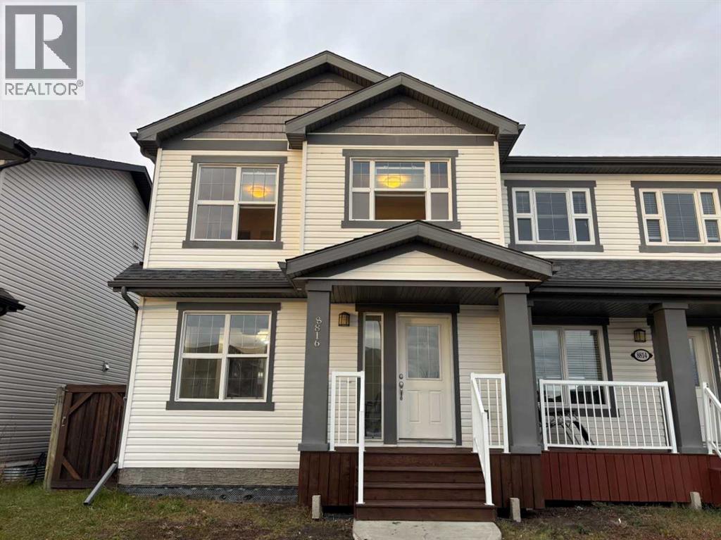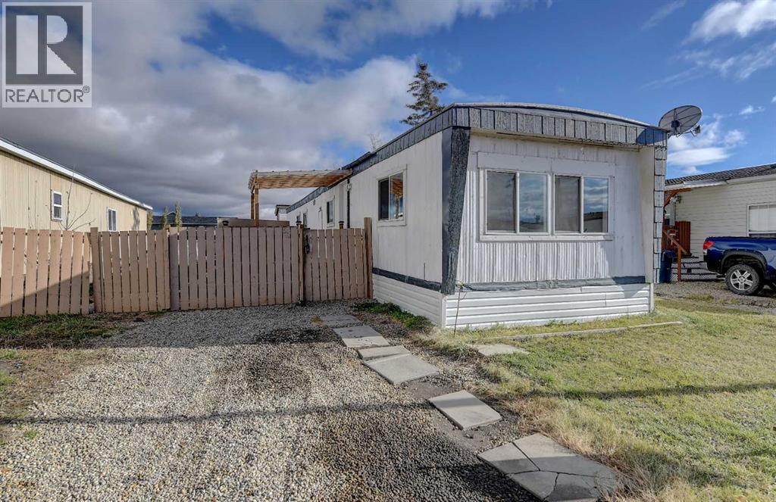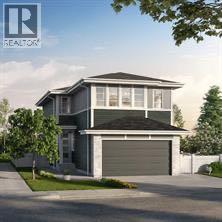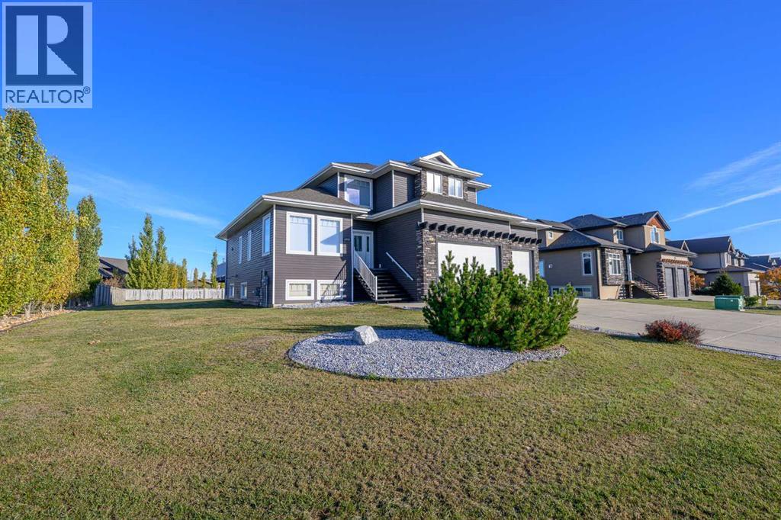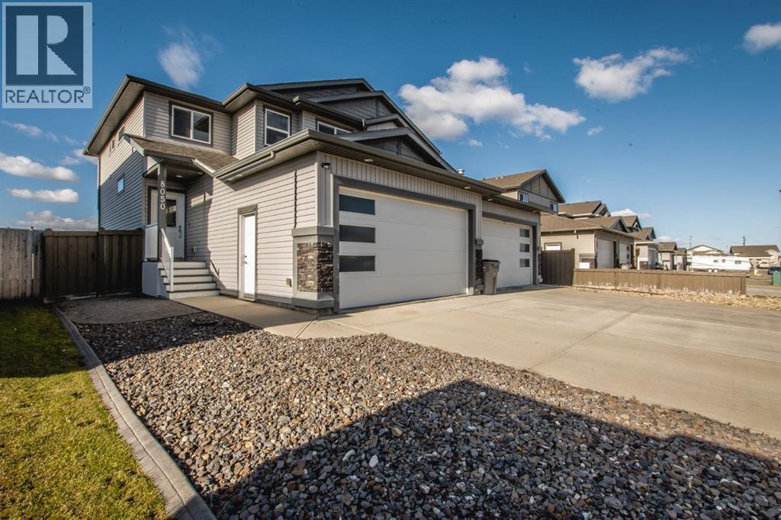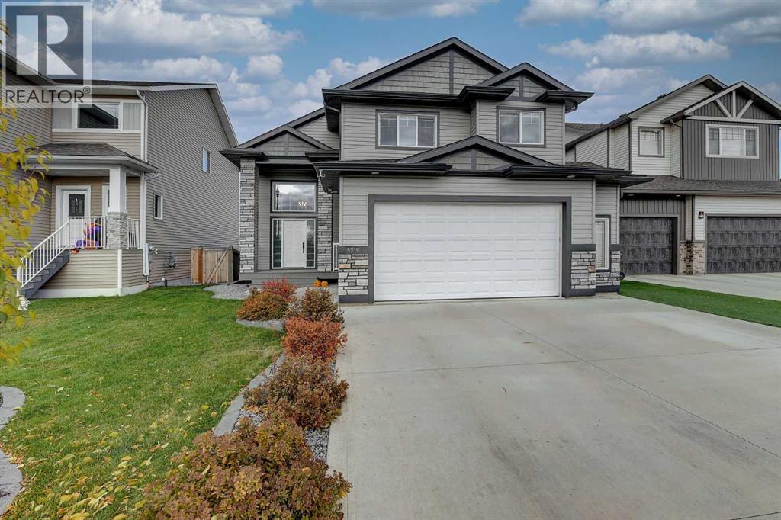- Houseful
- AB
- Rural Grande Prairie No. 1 County Of
- Gateway
- 54049 712 Township Unit 53a
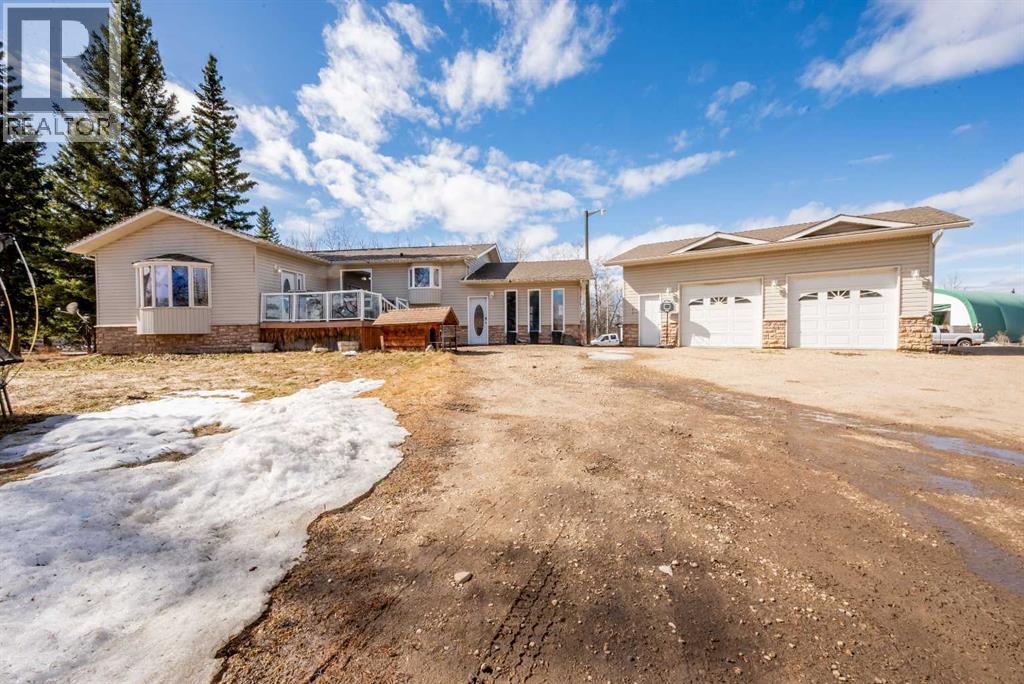
54049 712 Township Unit 53a
54049 712 Township Unit 53a
Highlights
Description
- Home value ($/Sqft)$337/Sqft
- Time on Houseful190 days
- Property typeSingle family
- StyleBungalow
- Neighbourhood
- Median school Score
- Lot size5.84 Acres
- Year built2002
- Garage spaces2
- Mortgage payment
Acreage only minutes from Grande Prairie, with two houses, detached 30x26 garage, shop 32x48 , coverall building 36x42 and situated on 5.84 acres. Privately treed and nice driveway leading up to your 1926sq-ft Bungalow home. Property needs some work / updating of course but price reflects that. Main floor consists of two living rooms, kitchen + dining, 3 bedrooms including the master with en-suite, and a full bathroom. Basement is a walk out basement with sliding doors to your back yard. House is heated by a boiler in the basement. Detached garage is massive and has had updated shingles in the last few years same as the main house. Shop/Quonset has concrete floor and very functionable for small business or tinkering. Coverall building is great for storage with gravel floor. Second house that looks like a barn is estimated to be built in 2005, it is so cute, with two bedrooms, massive living/entertaining room, loft living room with balcony with a view, full kitchen and bathroom great for future rental potential or guest house. Little garden shed and spot for future garden on the property. Not many acreages that come up like this one this close to town with loads of potential. Book your viewing today. Notice is required for all showings. (id:63267)
Home overview
- Cooling None
- Heat source Natural gas
- Sewer/ septic Septic system
- # total stories 1
- Fencing Partially fenced
- # garage spaces 2
- Has garage (y/n) Yes
- # full baths 1
- # half baths 1
- # total bathrooms 2.0
- # of above grade bedrooms 3
- Flooring Laminate, tile
- Has fireplace (y/n) Yes
- Subdivision Willowood estates
- Lot desc Landscaped, lawn
- Lot dimensions 5.84
- Lot size (acres) 5.84
- Building size 1929
- Listing # A2211503
- Property sub type Single family residence
- Status Active
- Bedroom 3.405m X 3.176m
Level: Main - Bedroom 2.719m X 3.405m
Level: Main - Bathroom (# of pieces - 2) 0.863m X 2.21m
Level: Main - Primary bedroom 3.124m X 4.901m
Level: Main - Bathroom (# of pieces - 3) 3.405m X 2.338m
Level: Main
- Listing source url Https://www.realtor.ca/real-estate/28166315/53a-54049-712-township-rural-grande-prairie-no-1-county-of-willowood-estates
- Listing type identifier Idx

$-1,733
/ Month

