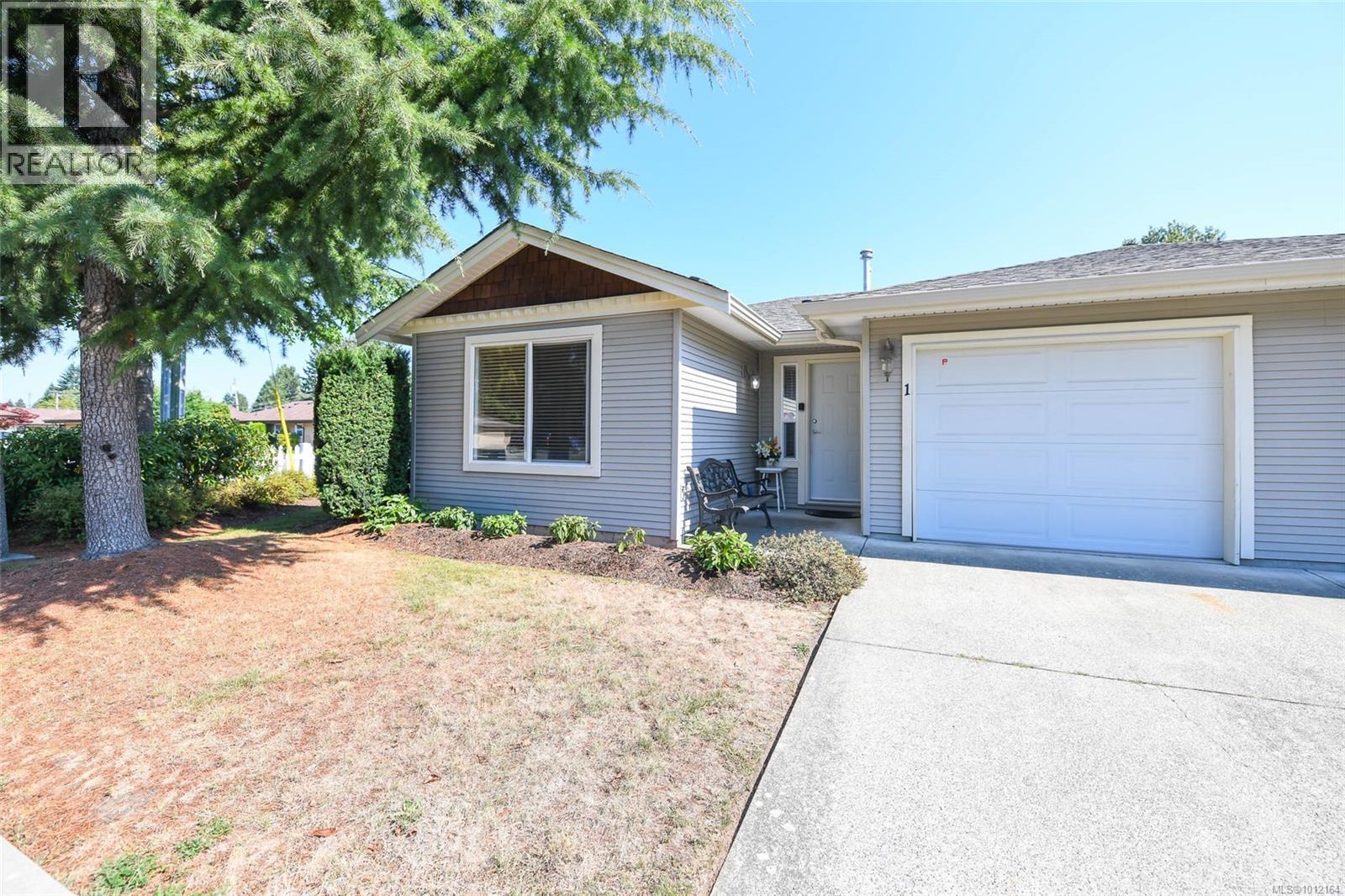
1050 8th St Unit 1 St
1050 8th St Unit 1 St
Highlights
Description
- Home value ($/Sqft)$479/Sqft
- Time on Houseful54 days
- Property typeSingle family
- StyleOther
- Median school Score
- Year built2006
- Mortgage payment
Welcome to this charming 2 bed/2 bath end-unit patio home, ideally located in a quiet corner of this nicely landscaped 55+ Sandpiper development. This bright, well-maintained home offers a thoughtful layout featuring a spacious primary bedroom complete with walk-in closet & ensuite. Enjoy the open-concept living / dining area-perfect for relaxed entertaining. Sliding doors lead to your private patio area & yard with gazebo & hand)external storage area-ideal for morning coffee or summer evenings. Ample natural light & peaceful surroundings make this home a quiet retreat. Within walking distance to downtown Courtenay, the Puntledge River & parks & steps to a bus stop. Features a single car garage, updated natural gas forced air heating & large crawl space. Small dog under 201bs or 1 cat allowed. Roof replacement and Privacy Fencing replacement is underway for all the units and has been paid for out of the contingency already (id:63267)
Home overview
- Cooling None
- Heat source Natural gas
- Heat type Forced air
- # parking spaces 1
- Has garage (y/n) Yes
- # full baths 2
- # total bathrooms 2.0
- # of above grade bedrooms 2
- Has fireplace (y/n) Yes
- Community features Pets allowed, age restrictions
- Subdivision Sandpiper
- Zoning description Multi-family
- Directions 1883829
- Lot dimensions 871
- Lot size (acres) 0.020465225
- Building size 1012
- Listing # 1012164
- Property sub type Single family residence
- Status Active
- Primary bedroom 3.962m X 3.658m
Level: Main - Bedroom 3.48m X 2.921m
Level: Main - 1.956m X 1.346m
Level: Main - Living room 5.105m X 3.962m
Level: Main - Laundry 0.914m X 0.914m
Level: Main - Kitchen 3.353m X 2.87m
Level: Main - Dining room 2.87m X 2.667m
Level: Main - Ensuite 3 - Piece
Level: Main - Bathroom 4 - Piece
Level: Main
- Listing source url Https://www.realtor.ca/real-estate/28783457/1-1050-8th-st-courtenay-courtenay-city
- Listing type identifier Idx

$-845
/ Month












