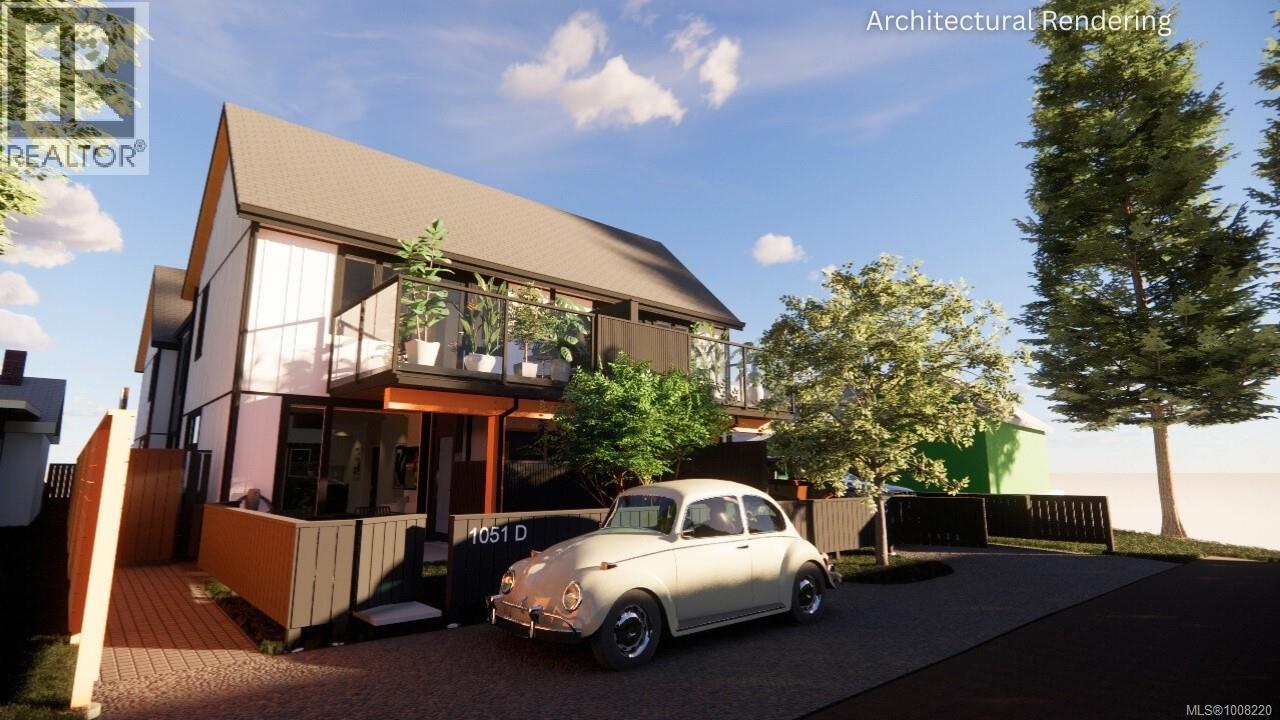
1051 4th Street #d
1051 4th Street #d
Highlights
Description
- Home value ($/Sqft)$555/Sqft
- Time on Houseful56 days
- Property typeSingle family
- Median school Score
- Year built2026
- Mortgage payment
Be the first pre-sale buyer in the complex and capitalize on this $30,000 in incentive-priced savings! Brand new custom build ready for 2026. This premier fourplex townhouse complex is tucked in the quiet residential heart of West Orchard, just a short walk to Downtown Courtenay, Puntledge Elementary School, and swimming at the Puntledge River. The Scandinavian-inspired design blends seamlessly into this established family friendly neighbourhood of single family homes, with each of the 4 units offering privacy and modern comfort. Top quality features throughout include stainless steel Smeg appliances with an induction stove, quartz counters, durable laminate and tile floors, 9' ceilings, heat pump, and HardiBoard siding on the exterior, all built to Step 3 energy efficiency and solar panel ready. The oversized windows capture some mountain views and illuminate the living areas. The 600 sq ft crawl space with 5'11'' height, accessed by interior stairs, feels more like a basement - great for bike storage or a workshop. Topping off this package is superior sound proofing and solid core interior doors throughout. Take advantage of this pre-sale opportunity to own one of the premier units in the fourplex and even choose your colour scheme. GST applies, unless qualifying for an exemption as a first time buyer. Custom crafted by local and reputable Perspective Design Build. Explore each unit's unique features and learn more at https://courtenayorchardheights.ca. (id:63267)
Home overview
- Cooling Central air conditioning
- Heat type Forced air, heat pump
- # parking spaces 1
- # full baths 3
- # total bathrooms 3.0
- # of above grade bedrooms 3
- Community features Pets allowed with restrictions, family oriented
- Subdivision West orchard heights
- Zoning description Multi-family
- Lot size (acres) 0.0
- Building size 1280
- Listing # 1008220
- Property sub type Single family residence
- Status Active
- Ensuite Measurements not available X 1.524m
Level: 2nd - Bedroom 3.48m X 2.794m
Level: 2nd - Laundry 1.041m X 0.711m
Level: 2nd - Primary bedroom 3.937m X 3.505m
Level: 2nd - Bathroom 2.159m X 1.499m
Level: 2nd - Bedroom Measurements not available X 2.743m
Level: 2nd - Kitchen 4.14m X 4.064m
Level: Main - Bathroom 1.803m X 0.94m
Level: Main - Living room / dining room 5.766m X 4.597m
Level: Main - 2.184m X 1.956m
Level: Main
- Listing source url Https://www.realtor.ca/real-estate/28778985/d-1051-4th-st-courtenay-courtenay-city
- Listing type identifier Idx

$-1,893
/ Month












