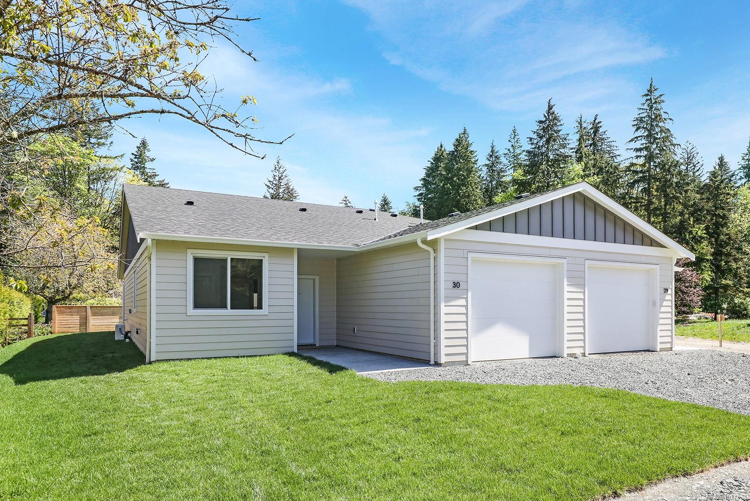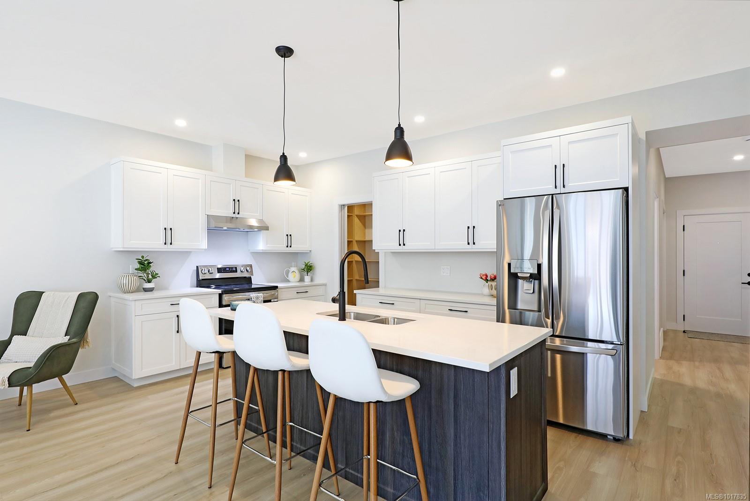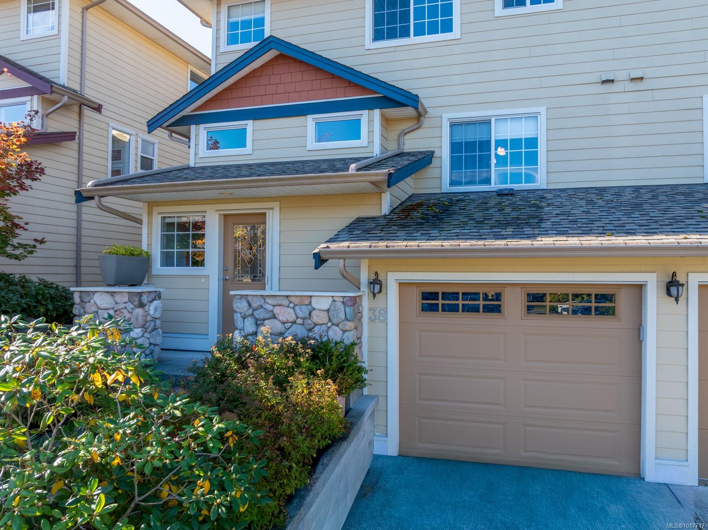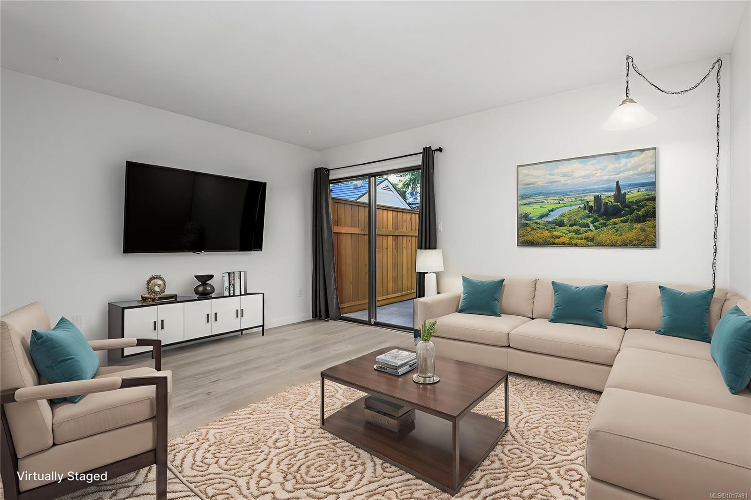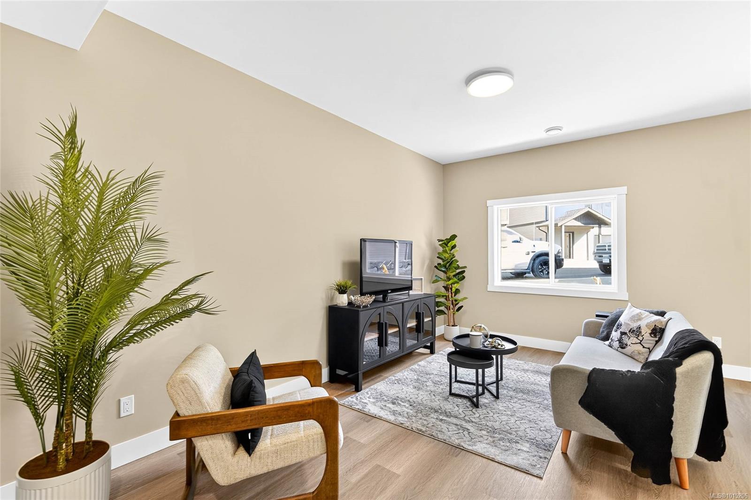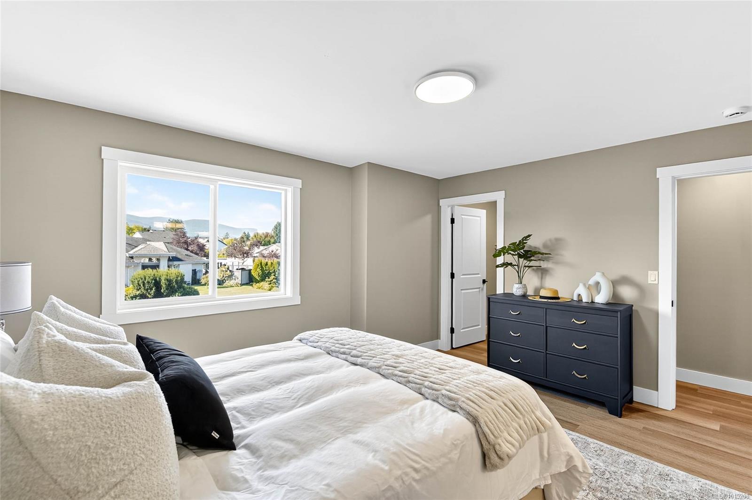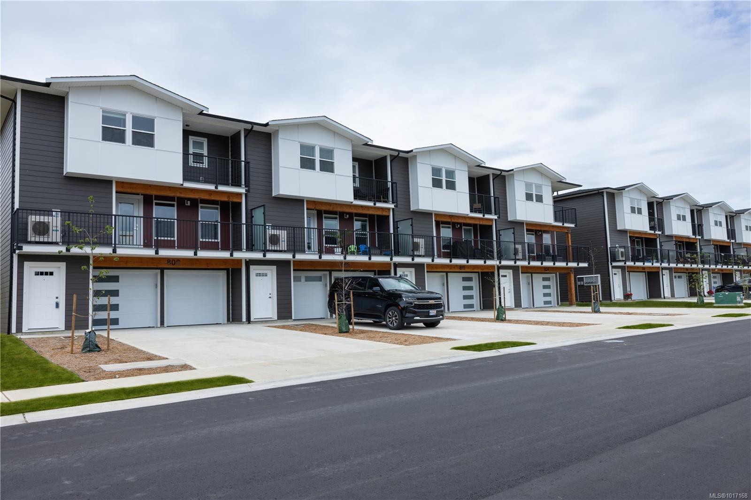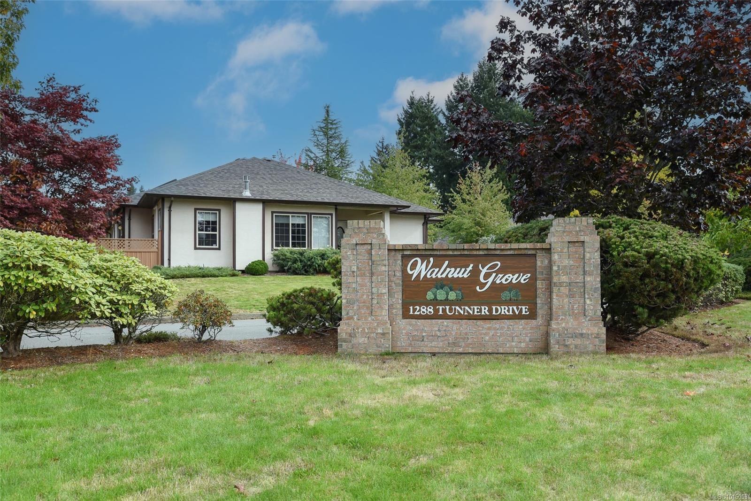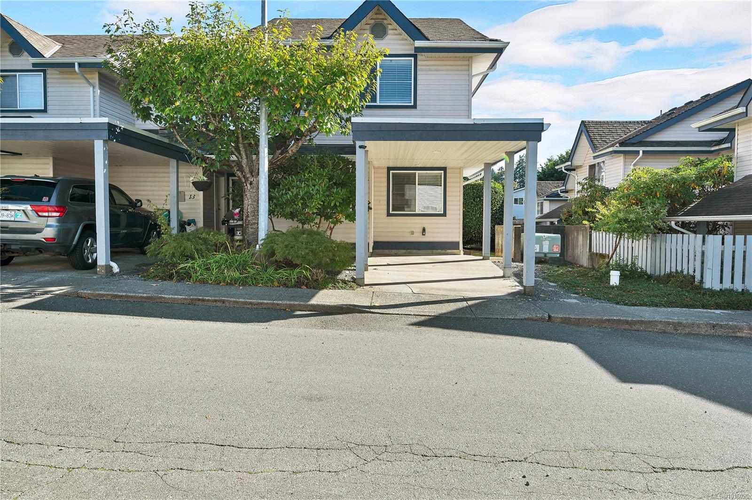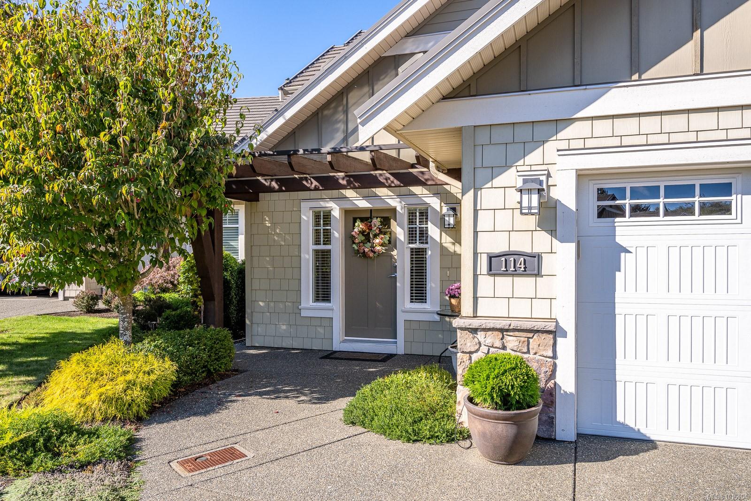- Houseful
- BC
- Courtenay
- Crown Isle
- 1055 Crown Isle Dr Apt 108
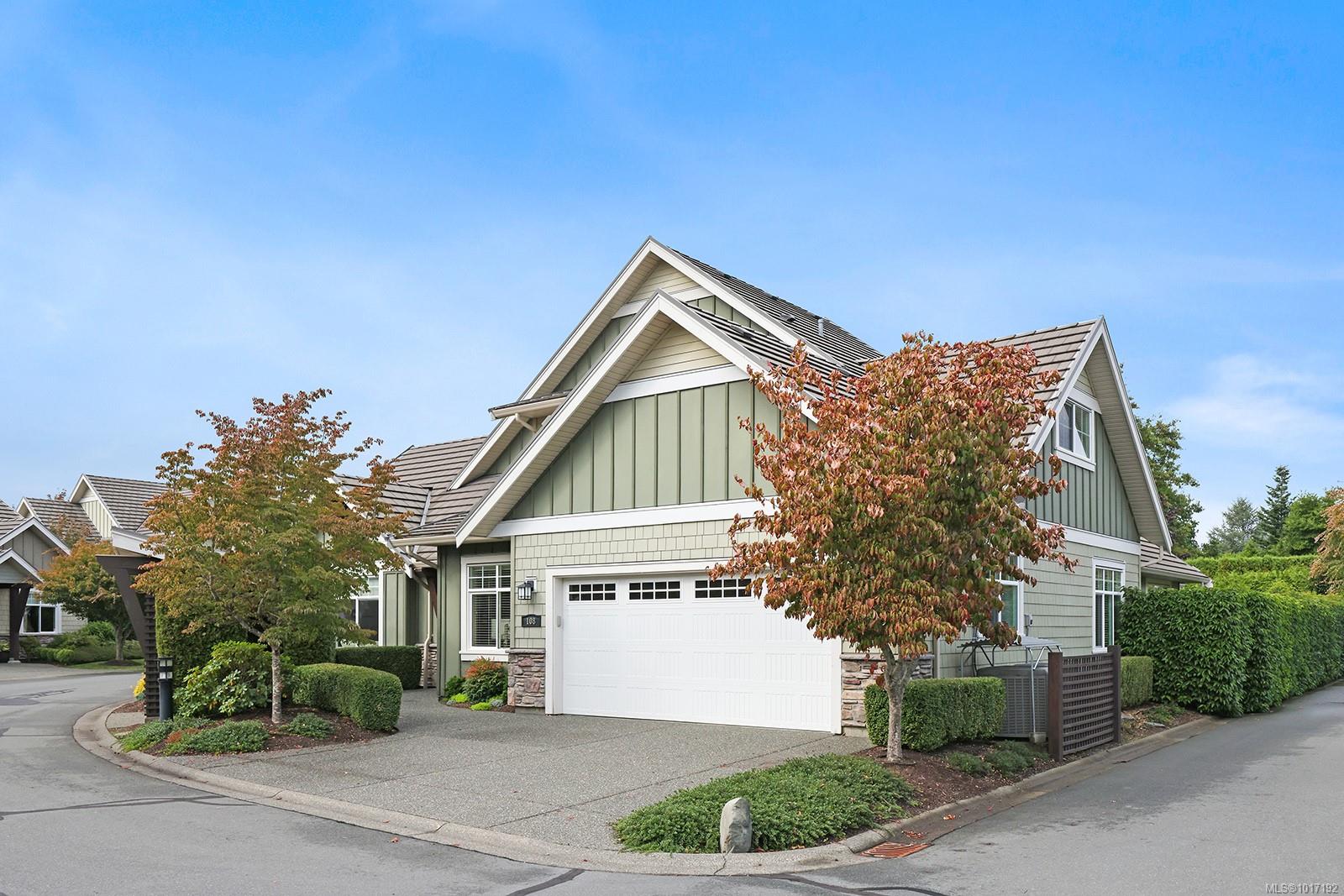
1055 Crown Isle Dr Apt 108
1055 Crown Isle Dr Apt 108
Highlights
Description
- Home value ($/Sqft)$537/Sqft
- Time on Houseful9 days
- Property typeResidential
- StyleWest coast
- Neighbourhood
- Median school Score
- Year built2011
- Garage spaces2
- Mortgage payment
Discover 108-1055 Crown Isle Drive - a beautifully appointed patio home in The Timbers at Crown Isle. Built by Monterra, this two bedroom plus den, three bathroom residence showcases quality craftsmanship and thoughtful design throughout. The bright, open concept layout is ideal for entertaining, featuring rich hardwood flooring, stone countertops, and a cozy natural gas fireplace. The main level primary suite offers a spacious retreat with a spa inspired five piece ensuite, complete with heated tile floors. Upstairs, you’ll find a generous bonus room, second bedroom, and full three piece bath that is perfect for visiting family or guests. Enjoy added comfort with a heat pump, double garage, and a private patio surrounded by greenery. Ideally located near the Crown Isle Golf Club, local shops, the military base, and the hospital, this exceptional home offers the best of Crown Isle living.
Home overview
- Cooling Hvac
- Heat type Heat pump, natural gas, radiant floor
- Sewer/ septic Sewer connected
- Utilities Cable connected, electricity connected, garbage, natural gas connected, phone connected, recycling, underground utilities
- Building amenities Common area
- Construction materials Frame wood, insulation all
- Foundation Concrete perimeter
- Roof Other
- Exterior features Balcony/patio, garden, low maintenance yard
- # garage spaces 2
- Has garage (y/n) Yes
- Parking desc Garage double
- # total bathrooms 3.0
- # of above grade bedrooms 2
- # of rooms 11
- Flooring Carpet, hardwood, tile
- Appliances Dishwasher, f/s/w/d, range hood
- Has fireplace (y/n) Yes
- Laundry information In unit
- Interior features Closet organizer, dining/living combo, soaker tub, storage
- County Courtenay city of
- Area Comox valley
- Subdivision The timbers
- Water source Municipal
- Zoning description Other
- Directions 236096
- Exposure East
- Lot desc Adult-oriented neighbourhood, easy access, irrigation sprinkler(s), level, near golf course, quiet area, recreation nearby, serviced, shopping nearby, sidewalk
- Lot size (acres) 0.0
- Basement information Crawl space, unfinished
- Building size 1907
- Mls® # 1017192
- Property sub type Townhouse
- Status Active
- Virtual tour
- Tax year 2024
- Bonus room Second: 5.004m X 4.801m
Level: 2nd - Bedroom Second: 5.359m X 3.353m
Level: 2nd - Bathroom Second: 1.753m X 1.753m
Level: 2nd - Kitchen Main: 3.988m X 2.946m
Level: Main - Bathroom Main: 1.626m X 1.499m
Level: Main - Primary bedroom Main: 5.207m X 3.988m
Level: Main - Ensuite Main: 4.623m X 2.87m
Level: Main - Storage Main: 2.997m X 2.261m
Level: Main - Den Main: 3.429m X 2.743m
Level: Main - Dining room Main: 3.988m X 3.632m
Level: Main - Living room Main: 5.105m X 3.988m
Level: Main
- Listing type identifier Idx

$-2,021
/ Month

