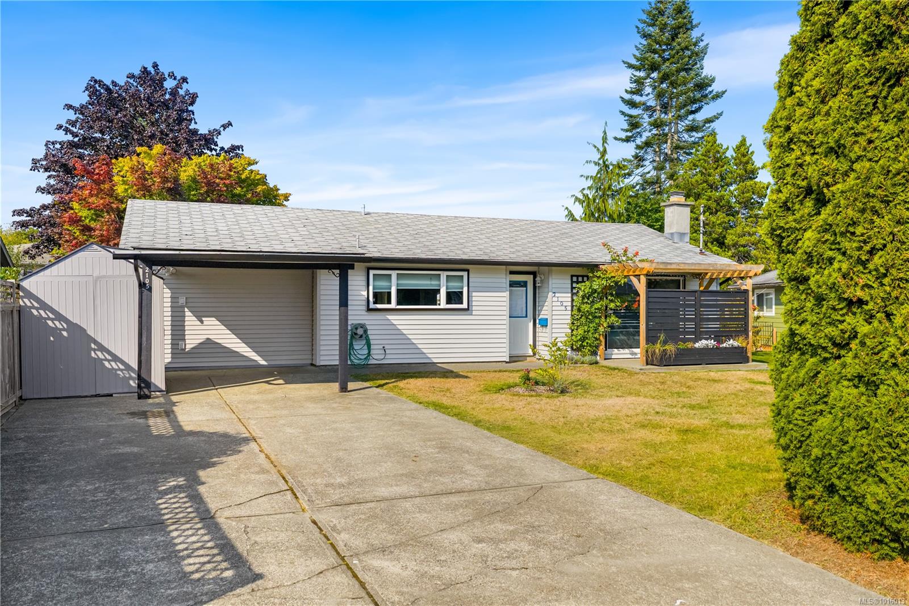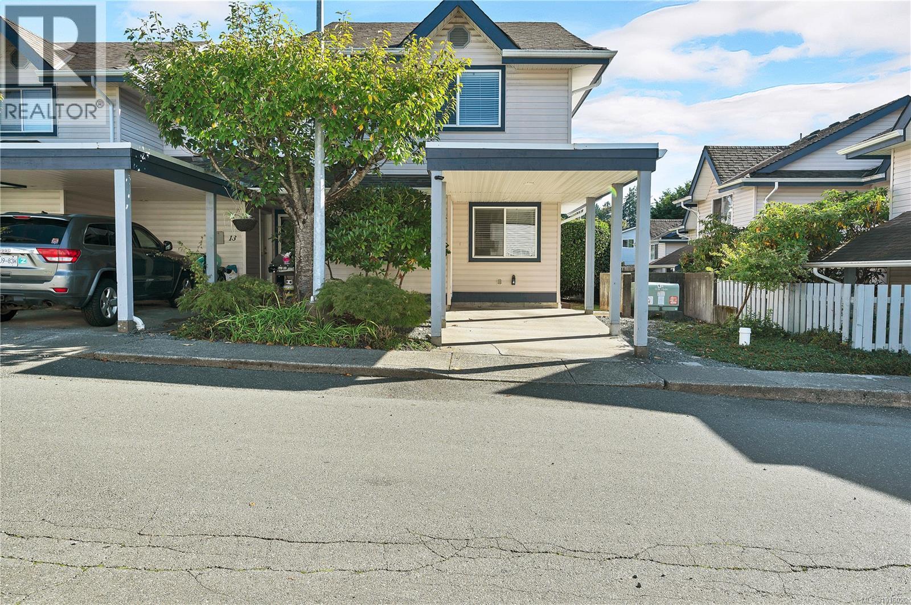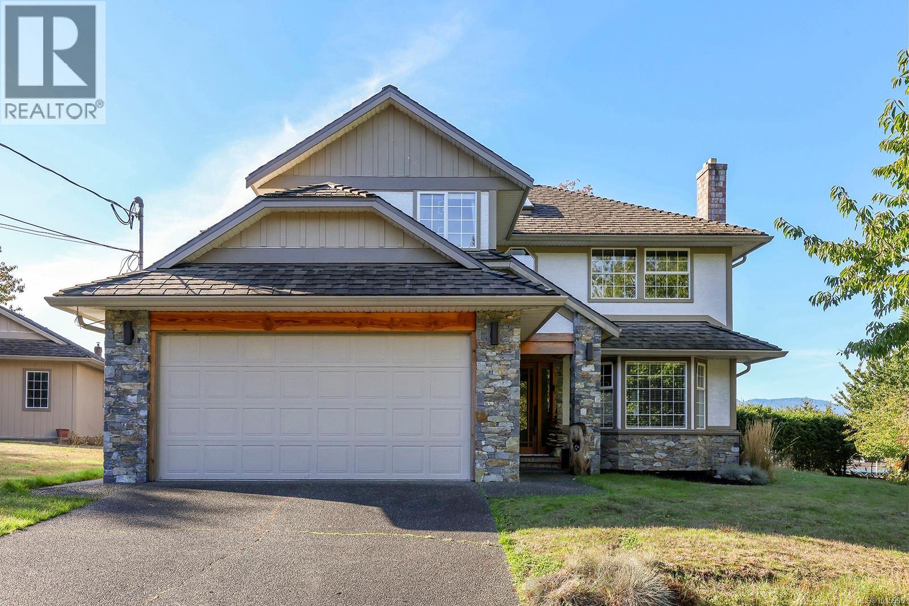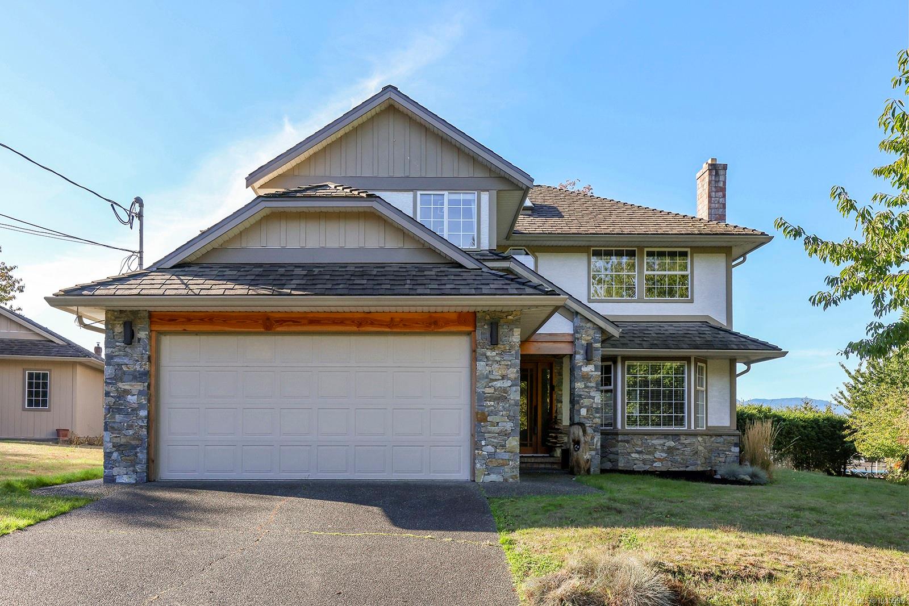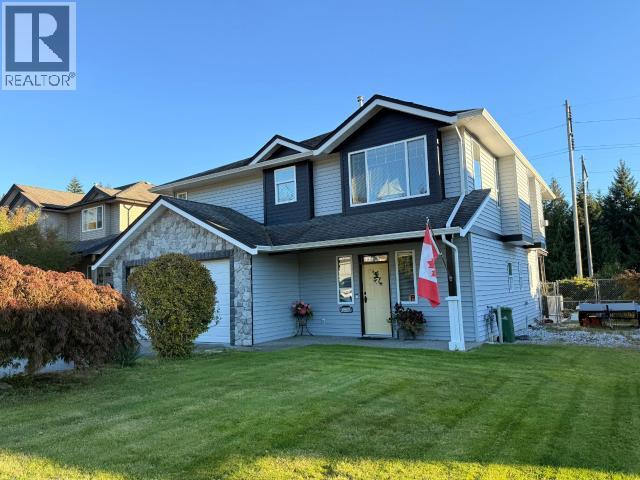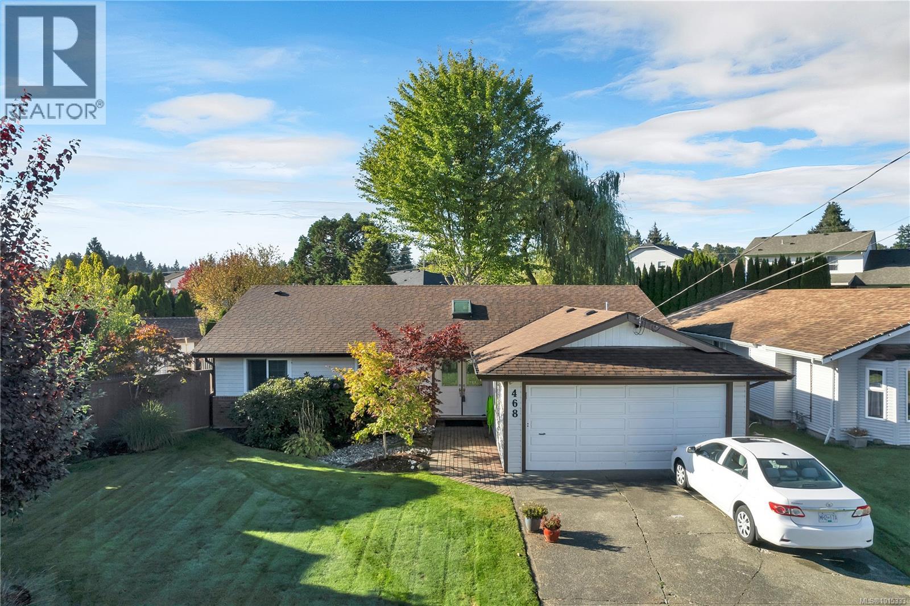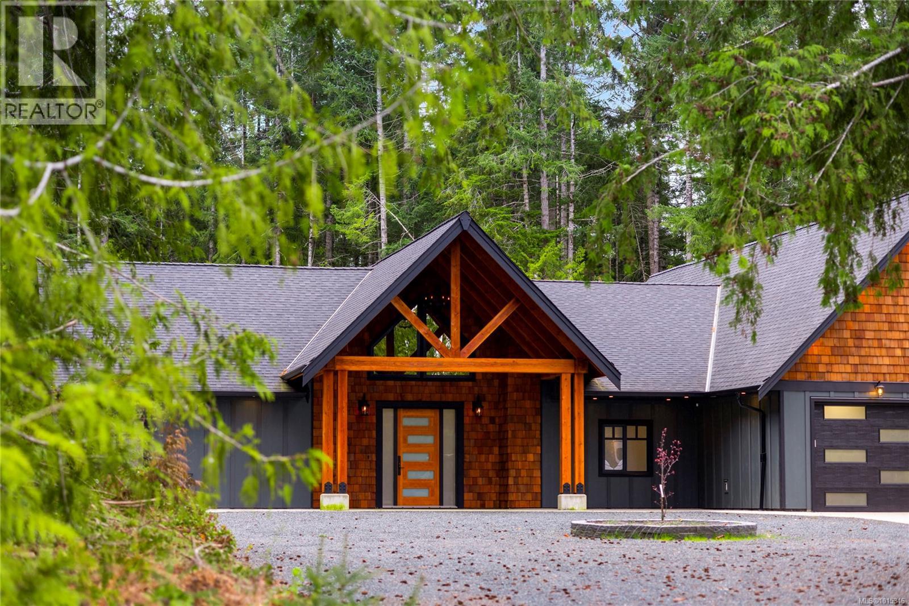- Houseful
- BC
- Courtenay
- Crown Isle
- 1055 Crown Isle Dr Unit 114 Dr
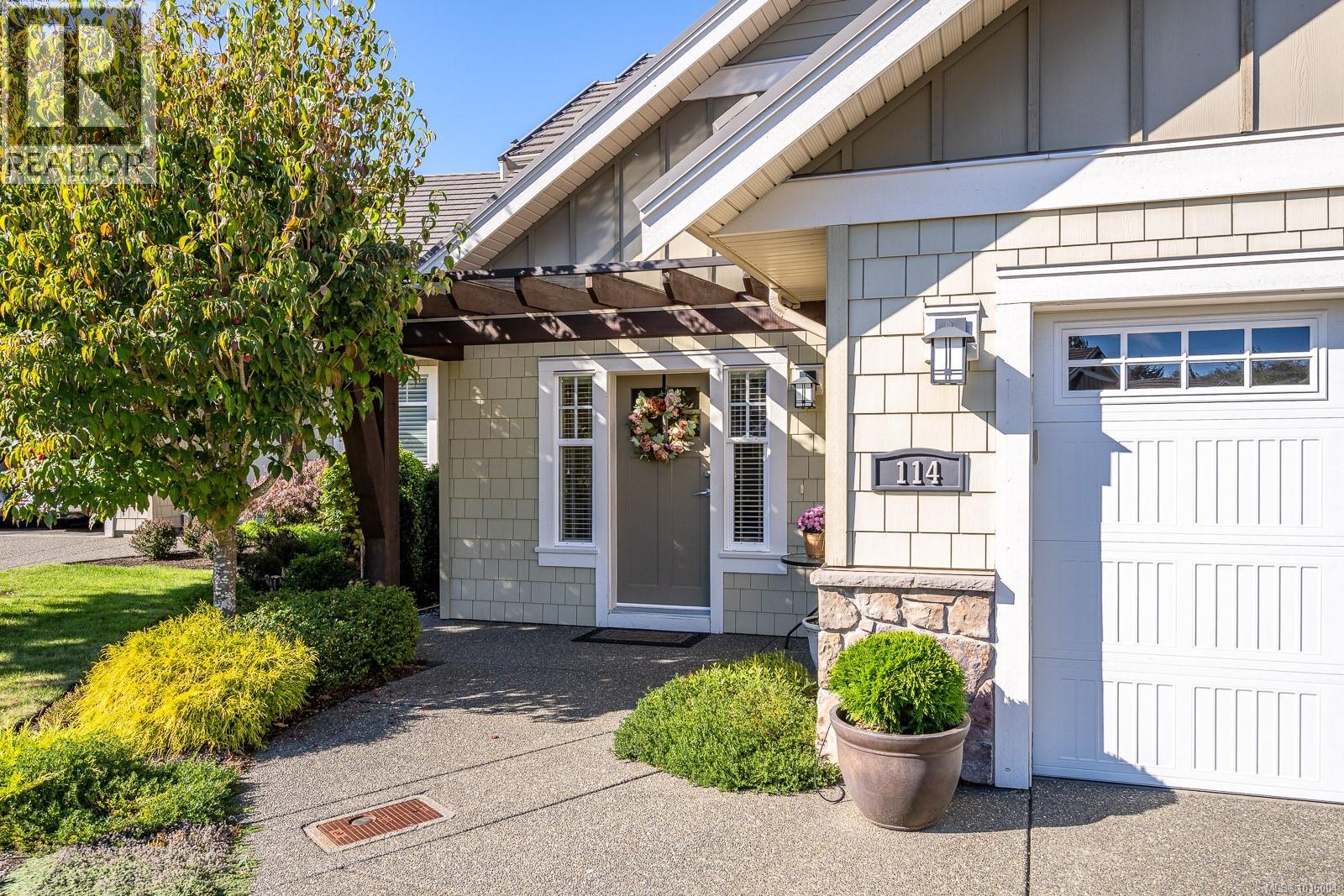
1055 Crown Isle Dr Unit 114 Dr
1055 Crown Isle Dr Unit 114 Dr
Highlights
Description
- Home value ($/Sqft)$497/Sqft
- Time on Housefulnew 5 hours
- Property typeSingle family
- StyleWestcoast
- Neighbourhood
- Median school Score
- Year built2011
- Mortgage payment
Rare Stand Alone Home in The Timbers - Quality & Craftsmanship! Welcome to The Timbers, where quality construction meets timeless design. This beautiful home, built by Monterra Developments, offers a rare opportunity as a stand alone unit. A perfect blend of privacy, natural light and easy care living. Step inside to a bright, airy interior filled with large windows that capture the warmth of natural light throughout. Enjoy main level living featuring a spacious primary bedroom with a luxurious ensuite complete with a tiled walk in shower, double sinks, heated floors, and a beautiful stand alone soaking tub. The open concept kitchen, dining and living areas are ideal for entertaining. The kitchen showcases classic white cabinetry, granite countertops, an expansive seating island, pantry space and plenty of storage. The living room has a gas fireplace accented by timber details, and all have direct access to your private outdoor deck - perfect for year round barbecues and relaxation. Upstairs, discover an additional bedroom, a four piece bathroom, and a spacious bonus room / family room - ideal for guests, hobbies, or a cozy media retreat. This 55+ complex offers low maintenance living without compromise - crafted with care, designed for comfort, and located in a sought after development where homes rarely come available. (id:63267)
Home overview
- Cooling Central air conditioning
- Heat source Electric
- Heat type Heat pump
- # full baths 3
- # total bathrooms 3.0
- # of above grade bedrooms 3
- Has fireplace (y/n) Yes
- Community features Pets allowed with restrictions, age restrictions
- Subdivision The timbers
- View Mountain view
- Zoning description Other
- Lot size (acres) 0.0
- Building size 2165
- Listing # 1016004
- Property sub type Single family residence
- Status Active
- Bedroom 3.734m X 3.48m
Level: 2nd - Bathroom 3.454m X 1.499m
Level: 2nd - Bonus room 6.096m X 3.861m
Level: 2nd - Dining room 4.724m X 3.15m
Level: Main - Bedroom 2.997m X 2.692m
Level: Main - Living room 5.334m X 3.937m
Level: Main - Bathroom 1.727m X 1.626m
Level: Main - Primary bedroom 4.343m X 3.759m
Level: Main - Ensuite 2.87m X 2.718m
Level: Main - Laundry 2.997m X 1.854m
Level: Main - 3.048m X 2.21m
Level: Main - Kitchen 4.724m X 2.972m
Level: Main
- Listing source url Https://www.realtor.ca/real-estate/28963575/114-1055-crown-isle-dr-courtenay-crown-isle
- Listing type identifier Idx

$-2,155
/ Month

