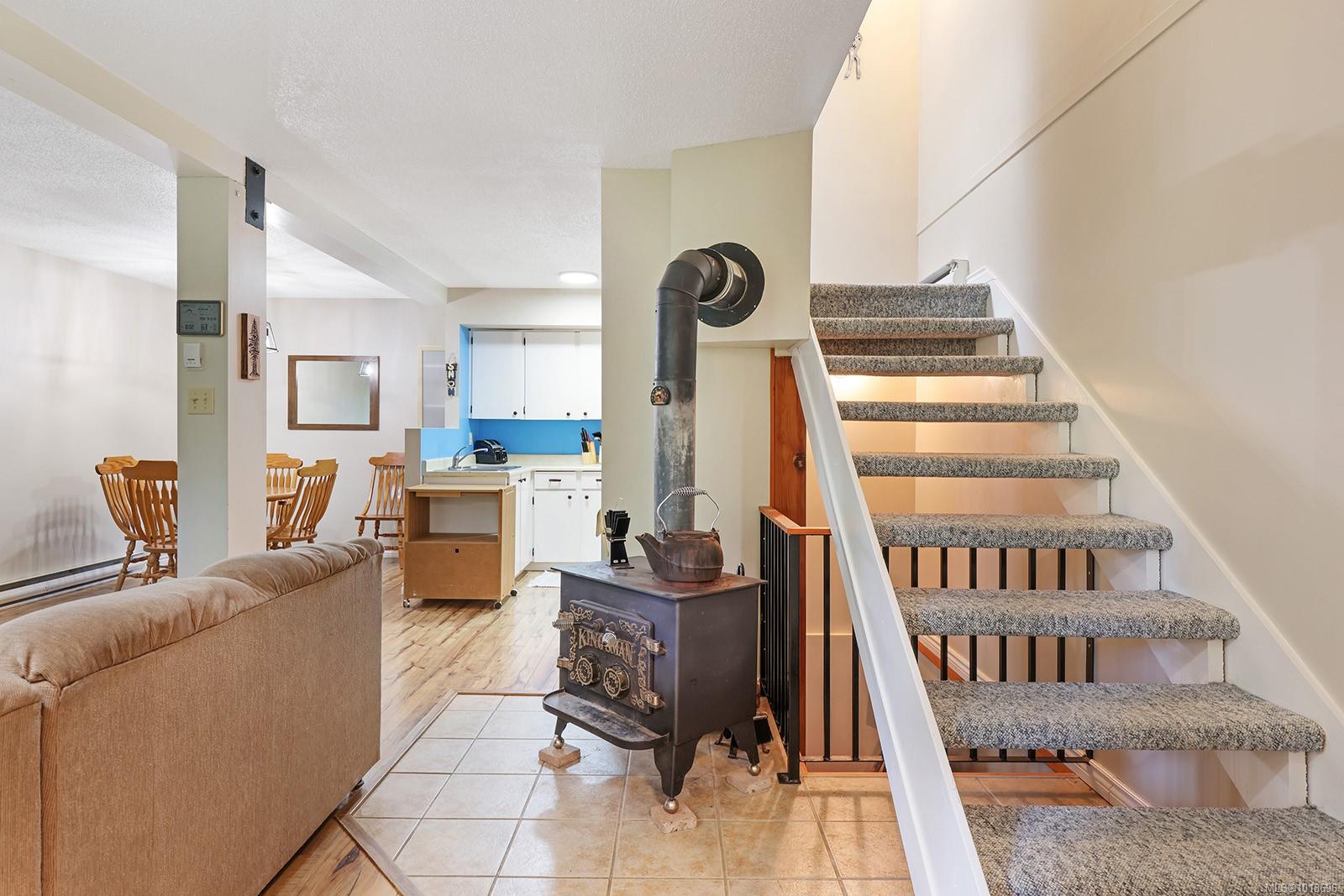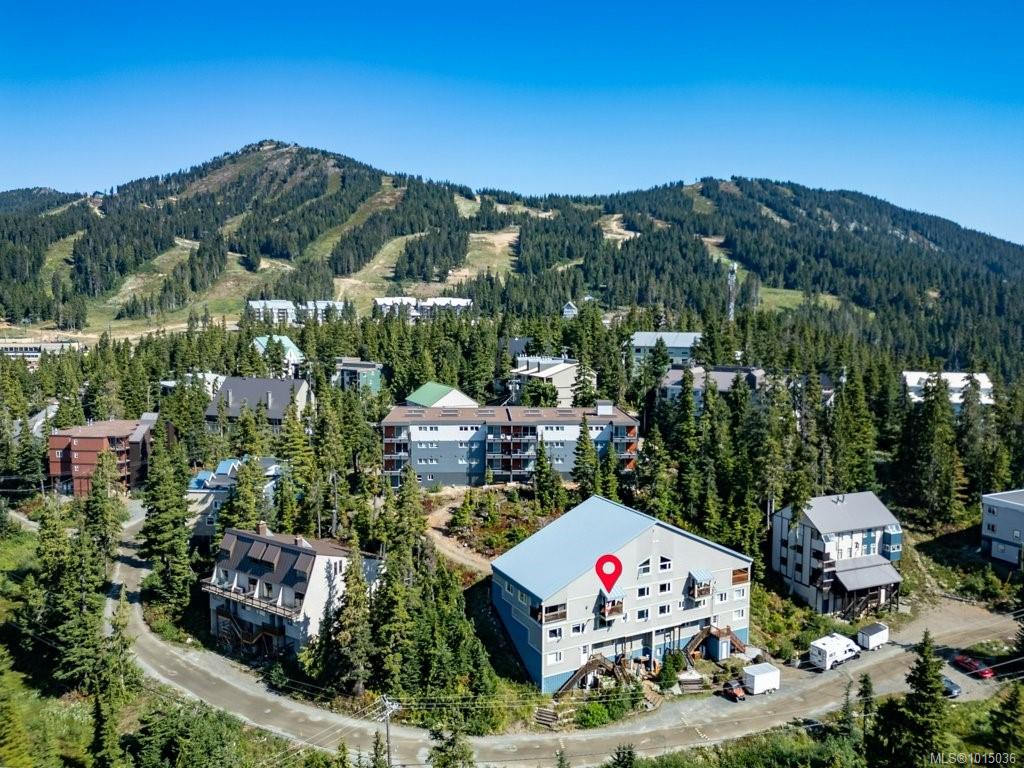
1084 Washington Way Apt 2 Way
For Sale
48 Days
$398,000
3 beds
3 baths
1,378 Sqft
1084 Washington Way Apt 2 Way
For Sale
48 Days
$398,000
3 beds
3 baths
1,378 Sqft
Highlights
This home is
26%
Time on Houseful
48 Days
Home features
Staycation ready
Courtenay
2.22%
Description
- Home value ($/Sqft)$289/Sqft
- Time on Houseful48 days
- Property typeResidential
- Lot size436 Sqft
- Year built1980
- Mortgage payment
Your Adventure Basecamp at Mt. Washington! This 3 bedroom, 3 bathroom, three-level Alpine Village chalet is all about mountain fun—ski right to your door in winter and bike straight out in summer. With room for all your family and friends, it’s the perfect place to gather after a day of adventure. Warm up by the cozy wood stove, relax in the cedar sauna, or kick back on the large upper-floor deck with sliders off the bedrooms. Two entrances, loads of storage, and an unbeatable location just steps to the lodge and lifts make this the ultimate year-round escape. Don’t wait—get in before the snow starts falling and the adventure begins! Leasehold plus GST. Building fees $500 per year plus share of insurance
Rick Gibson
of Royal LePage-Comox Valley (CV),
MLS®#1013696 updated 6 days ago.
Houseful checked MLS® for data 6 days ago.
Home overview
Amenities / Utilities
- Cooling None
- Heat type Baseboard, electric
- Sewer/ septic Sewer connected
Exterior
- Construction materials Frame wood
- Foundation Concrete perimeter
- Roof Asphalt torch on
- # parking spaces 2
- Parking desc Other
Interior
- # total bathrooms 3.0
- # of above grade bedrooms 3
- # of rooms 11
- Appliances F/s/w/d
- Has fireplace (y/n) Yes
- Laundry information In unit
- Interior features Furnished
Location
- County Comox valley regional district
- Area Comox valley
- Subdivision Alpine village
- Water source Regional/improvement district
- Zoning description Multi-family
- Directions 236564
Lot/ Land Details
- Exposure North
Overview
- Lot size (acres) 0.01
- Basement information Not full height, partially finished
- Building size 1378
- Mls® # 1013696
- Property sub type Townhouse
- Status Active
- Virtual tour
- Tax year 2025
Rooms Information
metric
- Sauna Second: 1.651m X 1.295m
Level: 2nd - Bedroom Second: 2.438m X 2.362m
Level: 2nd - Bedroom Second: 3.581m X 2.489m
Level: 2nd - Bathroom Second
Level: 2nd - Bedroom Second: 4.597m X 2.362m
Level: 2nd - Bathroom Lower
Level: Lower - Laundry Lower: 5.385m X 4.293m
Level: Lower - Bathroom Main
Level: Main - Kitchen Main: 3.404m X 2.337m
Level: Main - Living room Main: 3.15m X 3.581m
Level: Main - Dining room Main: 3.404m X 2.464m
Level: Main
SOA_HOUSEKEEPING_ATTRS
- Listing type identifier Idx

Lock your rate with RBC pre-approval
Mortgage rate is for illustrative purposes only. Please check RBC.com/mortgages for the current mortgage rates
$-961
/ Month25 Years fixed, 20% down payment, % interest
$100
Maintenance
$
$
$
%
$
%

Schedule a viewing
No obligation or purchase necessary, cancel at any time
Real estate & homes for sale nearby



