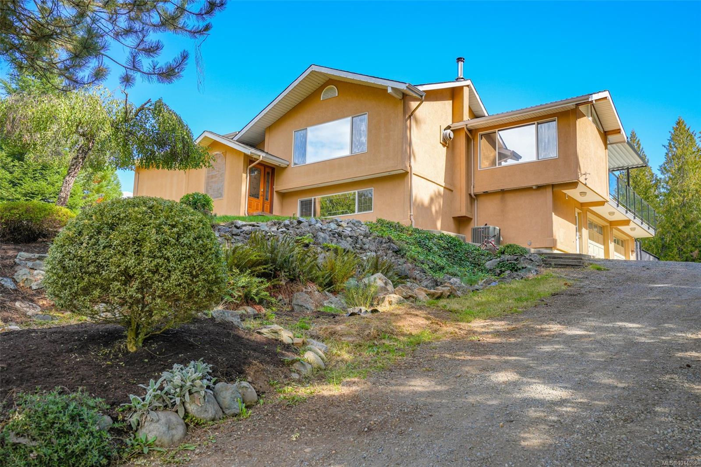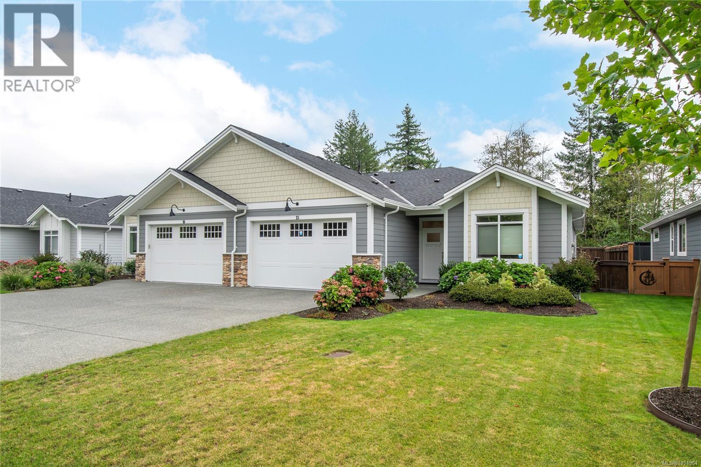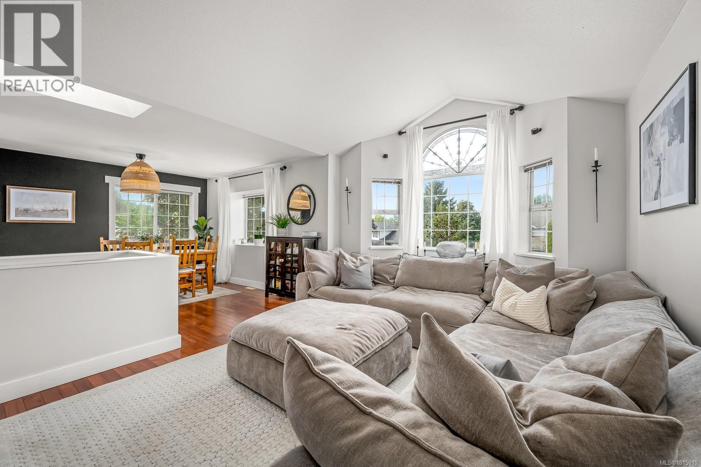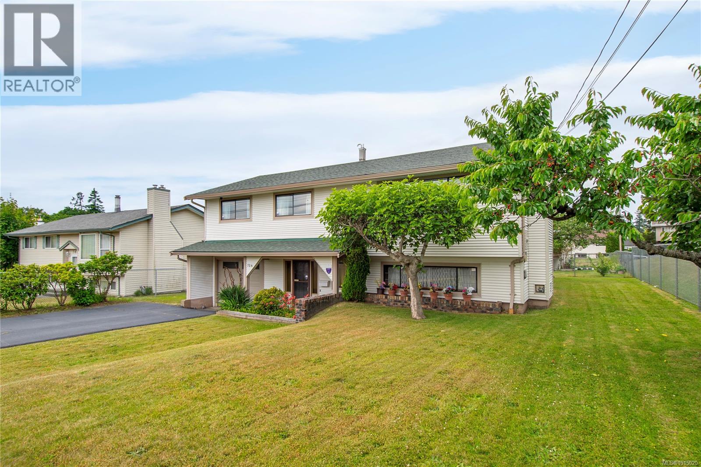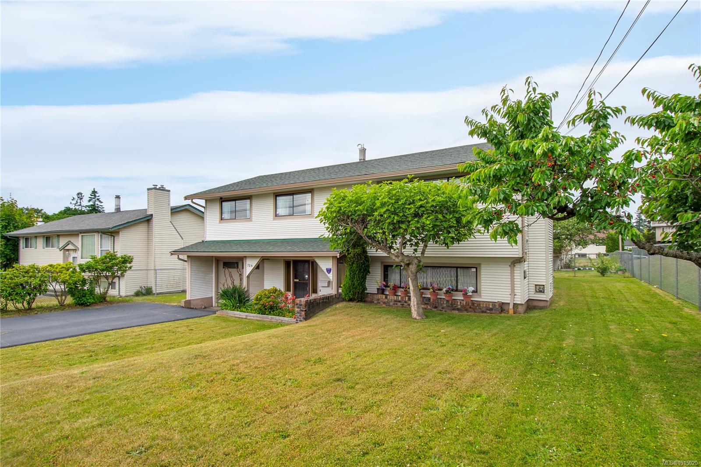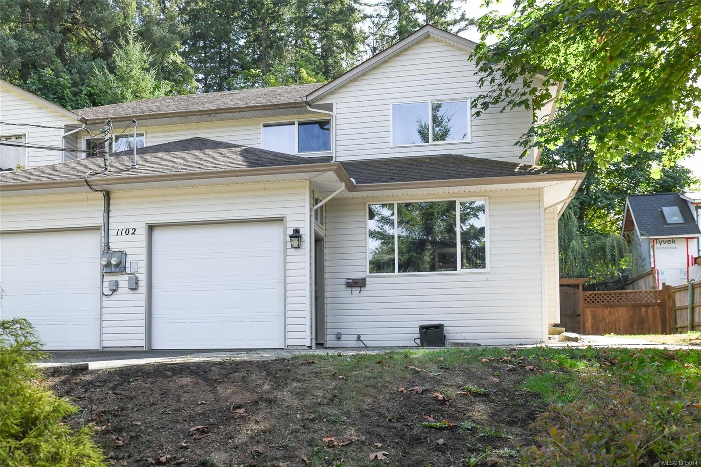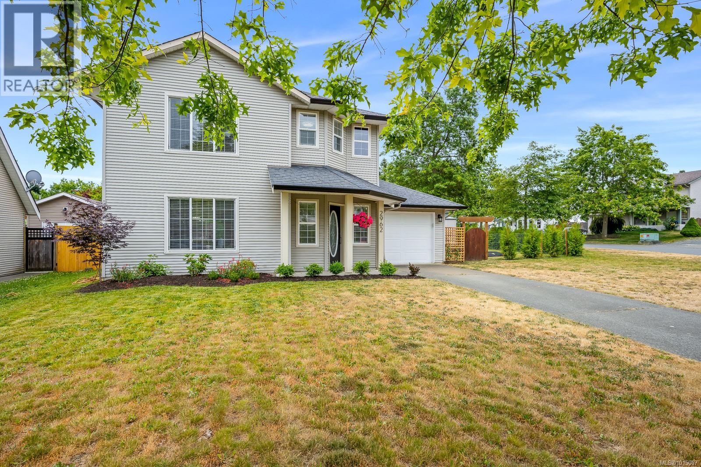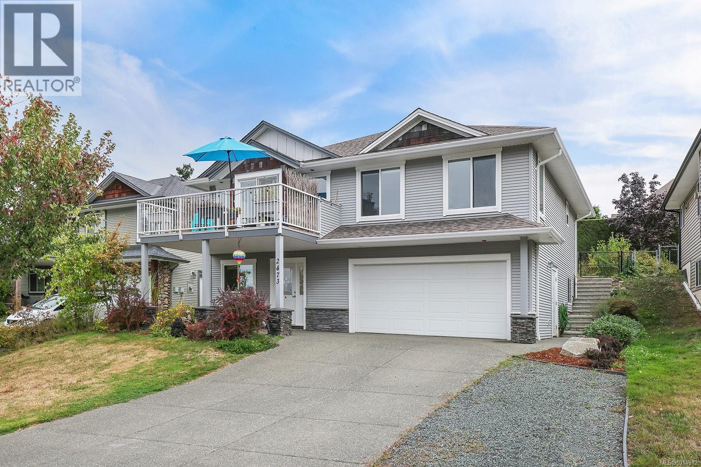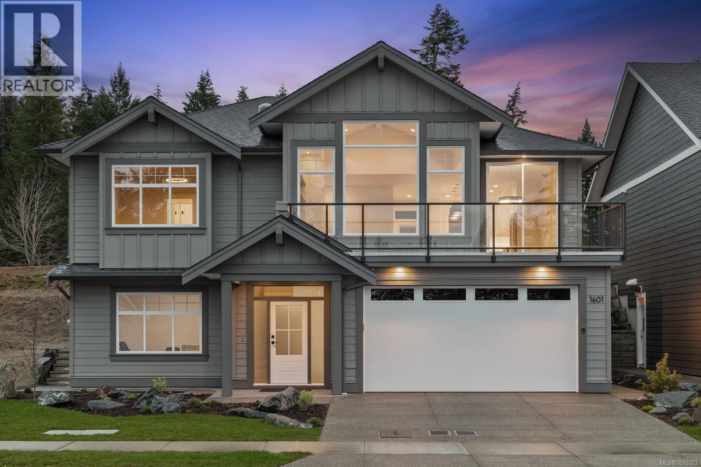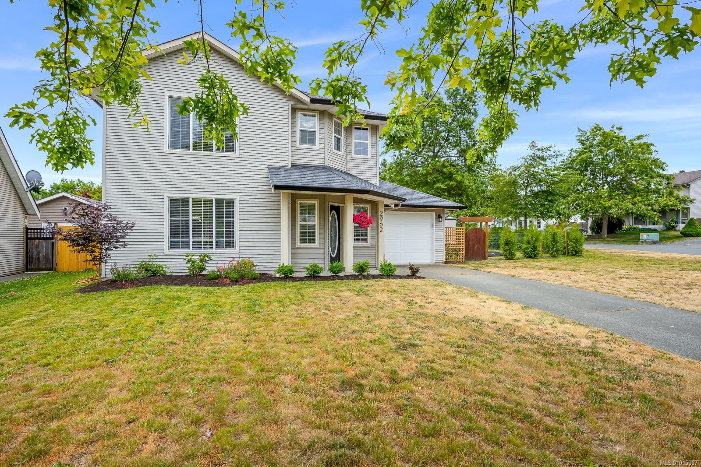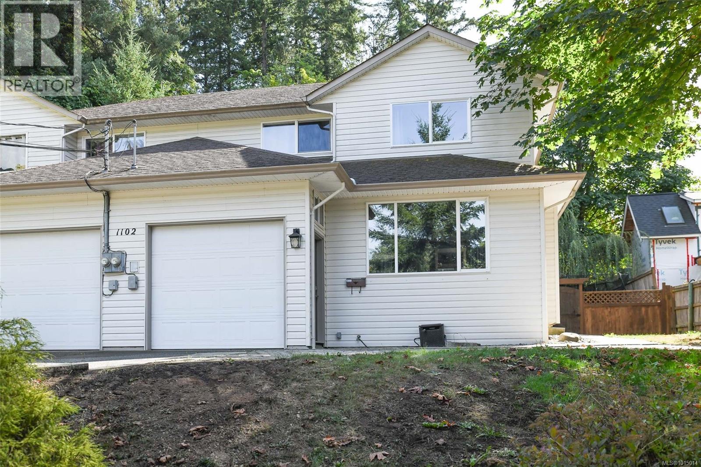
Highlights
Description
- Home value ($/Sqft)$399/Sqft
- Time on Housefulnew 1 hour
- Property typeSingle family
- Median school Score
- Year built1996
- Mortgage payment
Welcome to this charming 3-bedroom, 3-bathroom half duplex, perfectly situated across the street from the serene Puntledge Park. Backing onto lush green space, this home offers privacy, tranquility, and a true connection to nature — right in town. Inside, you'll find beautiful updates throughout, including a modern kitchen, refreshed flooring, and stylish finishes that create a warm and inviting atmosphere. The spacious layout is ideal for families or those who love to entertain. Step outside to enjoy the fully fenced yard, complete with a storage shed, tree fort, and plenty of room to garden or play. Got toys? There's dedicated space for RV or boat parking, making this property as functional as it is beautiful. Whether you're enjoying morning coffee while looking out at the trees, or exploring the river trails just steps from your front door, this home is the perfect blend of convenience and outdoor living. Don't miss this unique opportunity - book your showing today! (id:63267)
Home overview
- Cooling Air conditioned
- Heat type Baseboard heaters, heat pump
- # parking spaces 4
- # full baths 3
- # total bathrooms 3.0
- # of above grade bedrooms 3
- Has fireplace (y/n) Yes
- Community features Pets not allowed, family oriented
- Subdivision Courtenay city
- Zoning description Duplex
- Directions 2173579
- Lot size (acres) 0.0
- Building size 1631
- Listing # 1015014
- Property sub type Single family residence
- Status Active
- Bathroom 4 - Piece
Level: 2nd - Primary bedroom 3.988m X 4.394m
Level: 2nd - Ensuite 3 - Piece
Level: 2nd - Bedroom 3.48m X 3.15m
Level: 2nd - Bedroom 4.14m X 3.073m
Level: 2nd - Dining room 3.962m X 3.378m
Level: Main - Bathroom 2 - Piece
Level: Main - Kitchen 4.089m X 3.2m
Level: Main - 2.235m X 1.88m
Level: Main - Living room 4.166m X 4.648m
Level: Main
- Listing source url Https://www.realtor.ca/real-estate/28912309/b-1102-1st-st-courtenay-courtenay-city
- Listing type identifier Idx

$-1,733
/ Month

