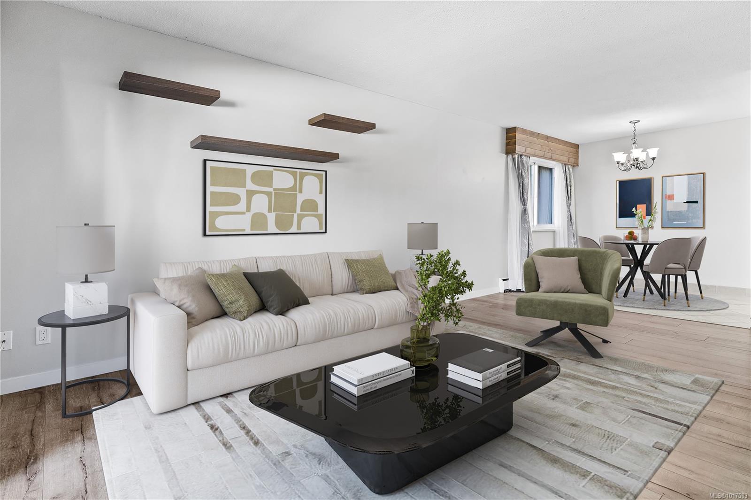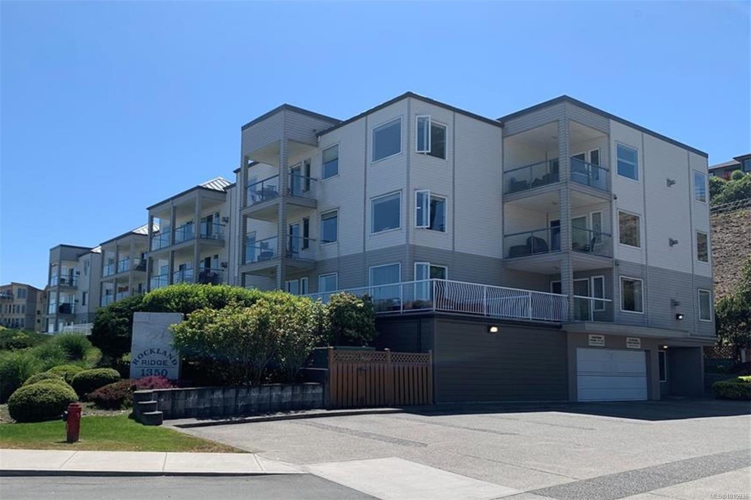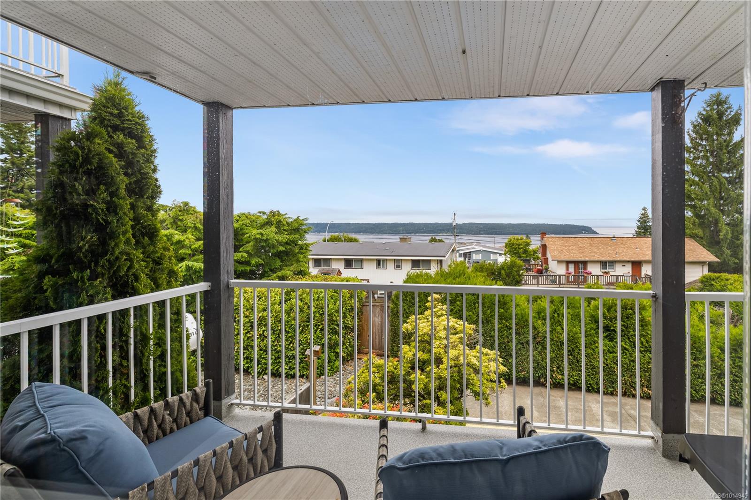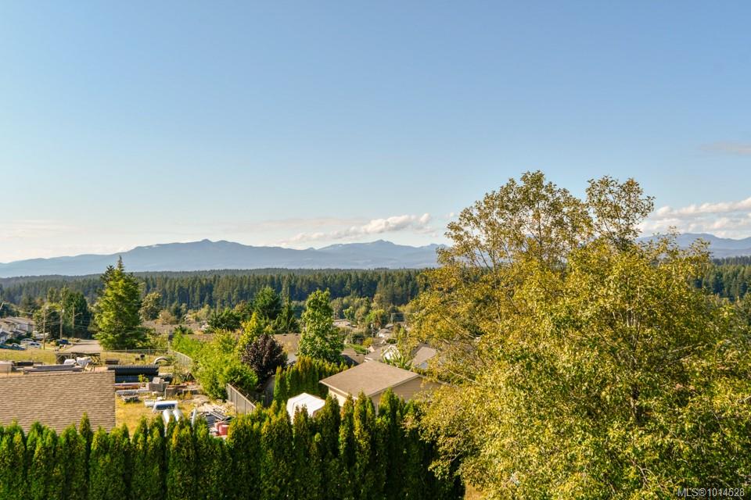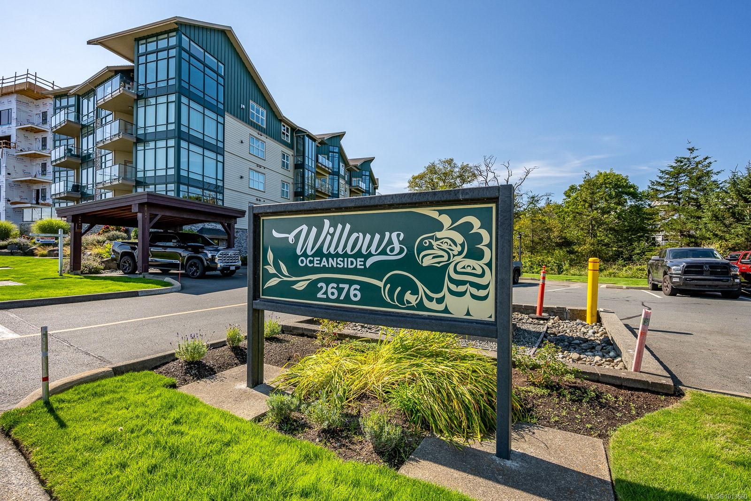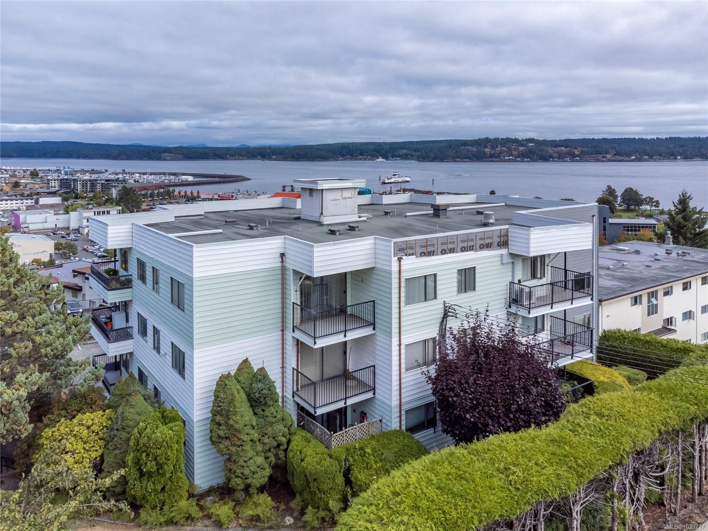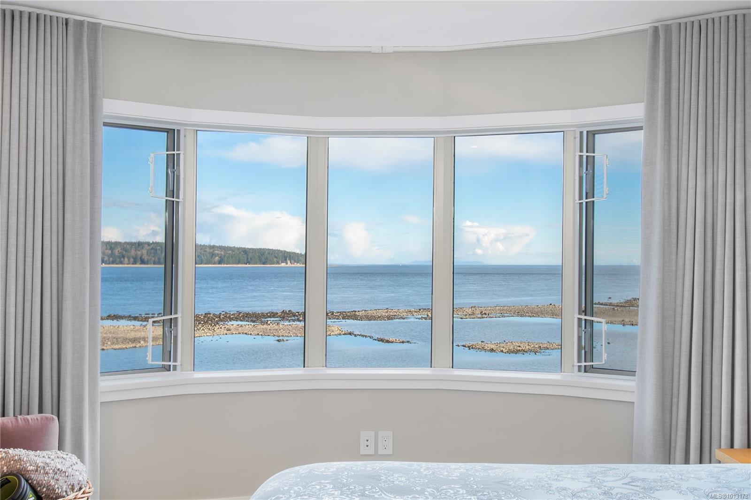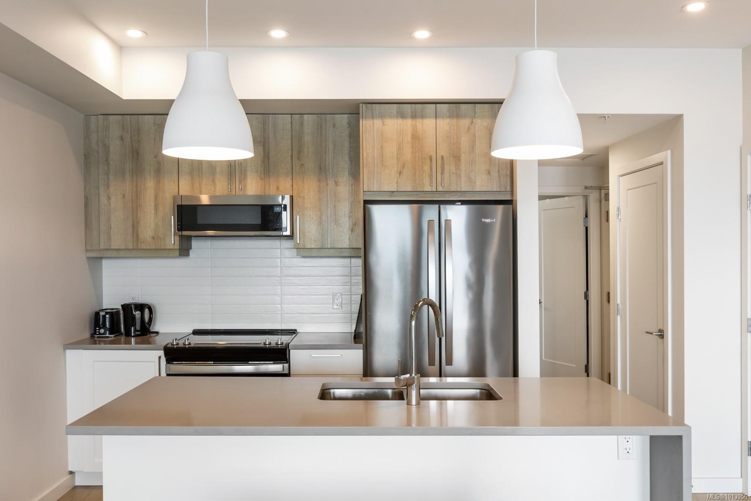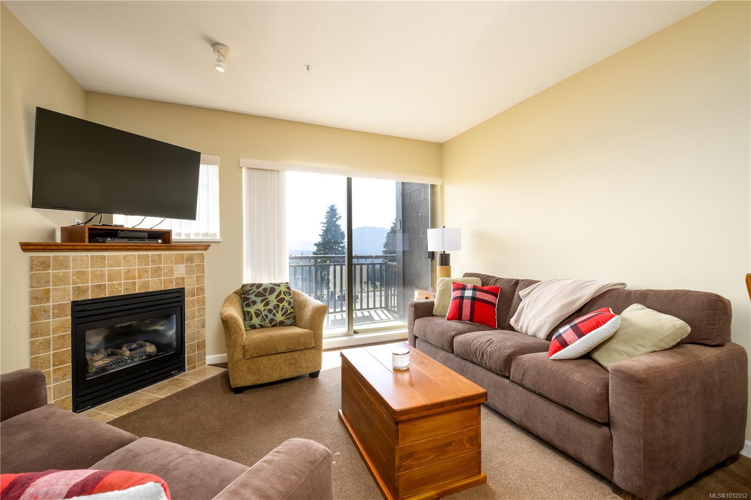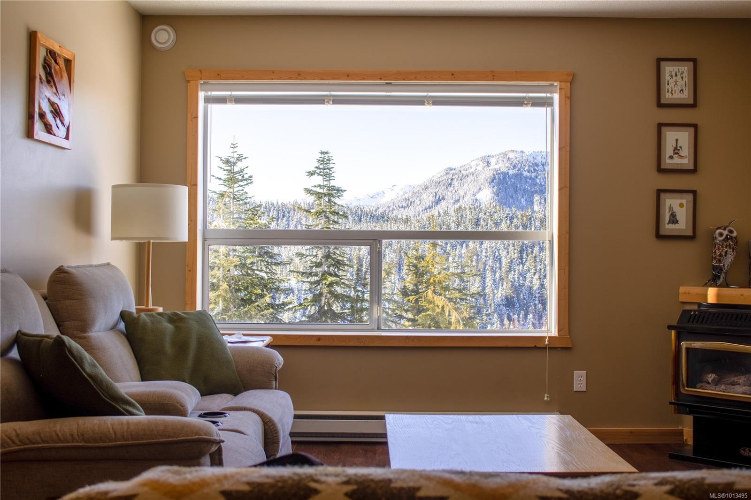
Highlights
Description
- Home value ($/Sqft)$458/Sqft
- Time on Houseful39 days
- Property typeResidential
- StyleWest coast
- Median school Score
- Year built1994
- Mortgage payment
With unobstructed views of the pristine Strathcona park, and mere minutes from all the amenities of Mt Washington Alpine Resort, the opportunity to own a cozy alpine property is here. A free-flowing layout allows the enjoyment of natural light and the incredible vistas. There is a handy pantry next to the efficient kitchen. A fireplace gives the home that extra warmth that will help shrug off the mountain cold. The summers also provide numerous recreational opportunities and the Comox Valley is a simple half hour drive. The ground level unit offers ease of ingress and the building has excellent roads to the front door. The building exterior has been recently upgraded with metal and Hardi-plank. Think of all the adventures and peaceful moments that await. Come have a look today.
Home overview
- Cooling None
- Heat type Baseboard, electric
- Sewer/ septic Sewer connected
- Utilities Cable available, electricity connected, garbage
- # total stories 3
- Building amenities Storage unit
- Construction materials Cement fibre
- Foundation Concrete perimeter
- Roof Asphalt torch on
- # parking spaces 1
- Parking desc Open
- # total bathrooms 1.0
- # of above grade bedrooms 1
- # of rooms 5
- Appliances Dishwasher, oven/range gas, refrigerator
- Has fireplace (y/n) Yes
- Laundry information Common area
- County Strathcona regional district
- Area Comox valley
- Subdivision Ptarmigan ridge
- Water source Regional/improvement district
- Zoning description Multi-family
- Directions 236384
- Exposure Southwest
- Lot size (acres) 0.0
- Building size 600
- Mls® # 1013495
- Property sub type Condominium
- Status Active
- Tax year 2025
- Main: 1.727m X 1.295m
Level: Main - Dining room Main: 2.54m X 1.829m
Level: Main - Bedroom Main: 3.302m X 3.302m
Level: Main - Living room Main: 3.759m X 3.607m
Level: Main - Bathroom Main
Level: Main
- Listing type identifier Idx

$-383
/ Month

