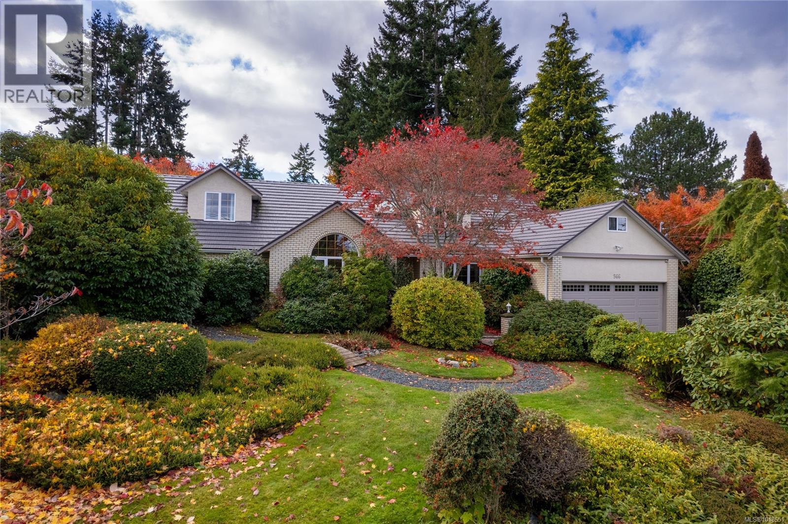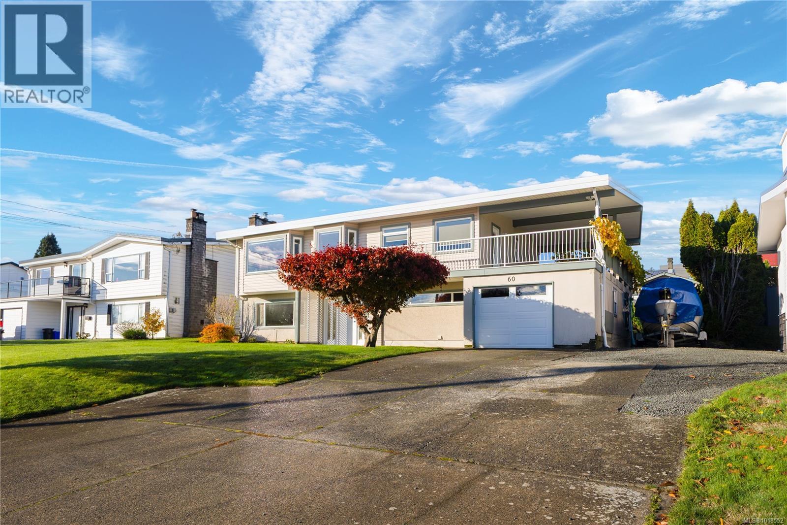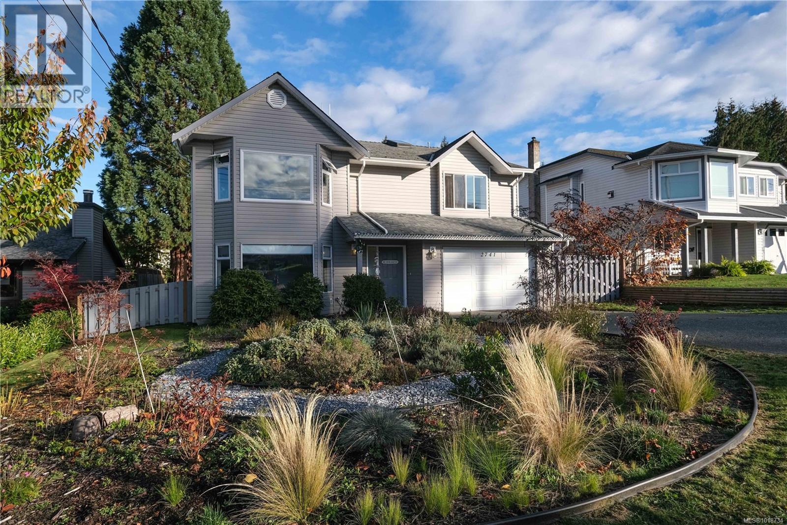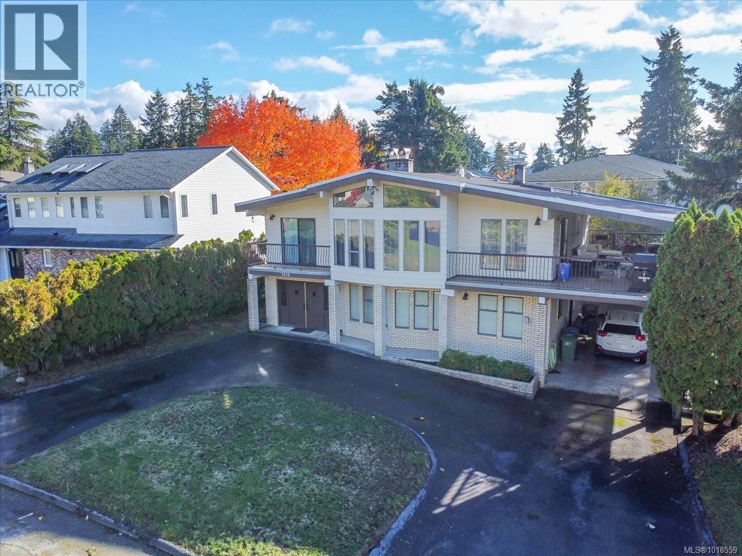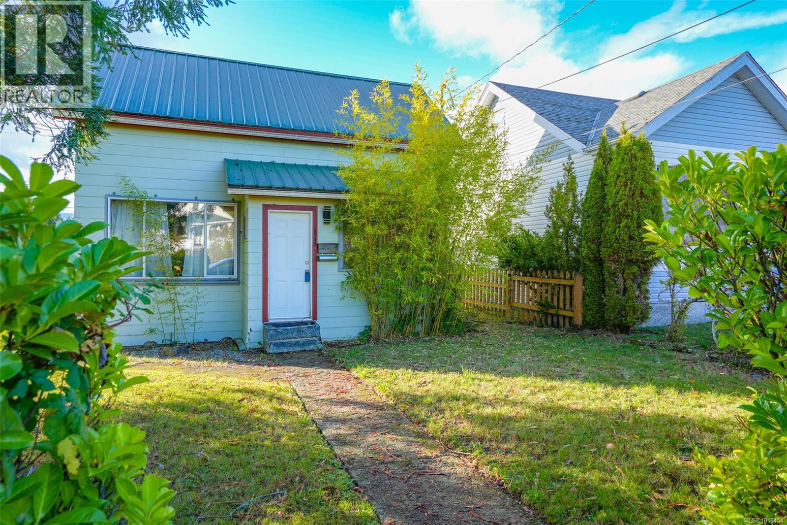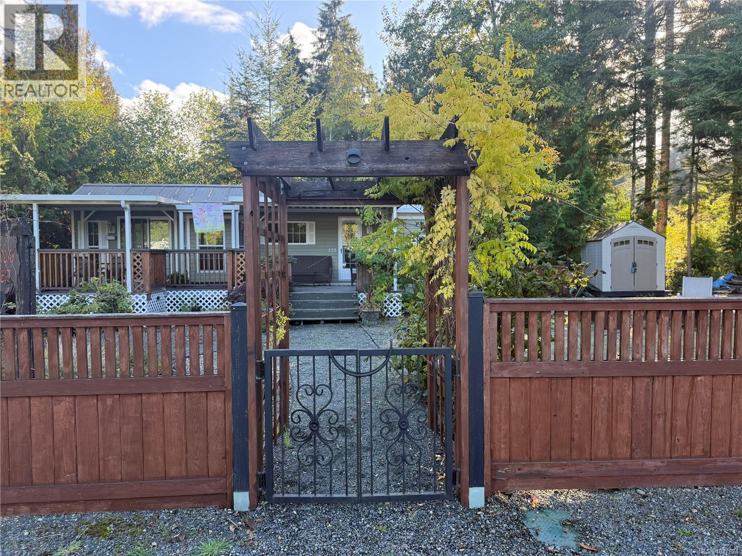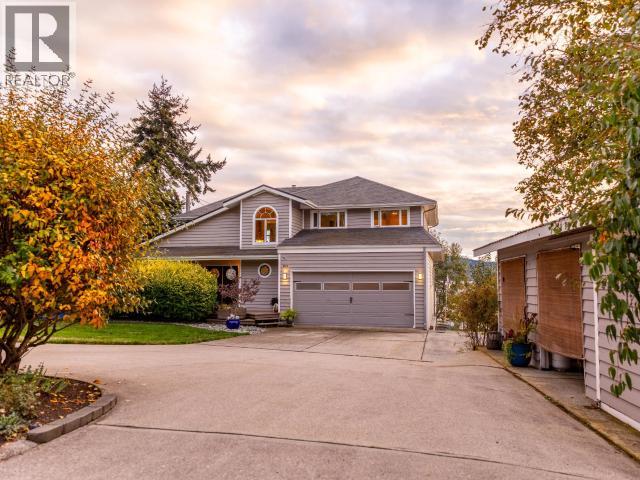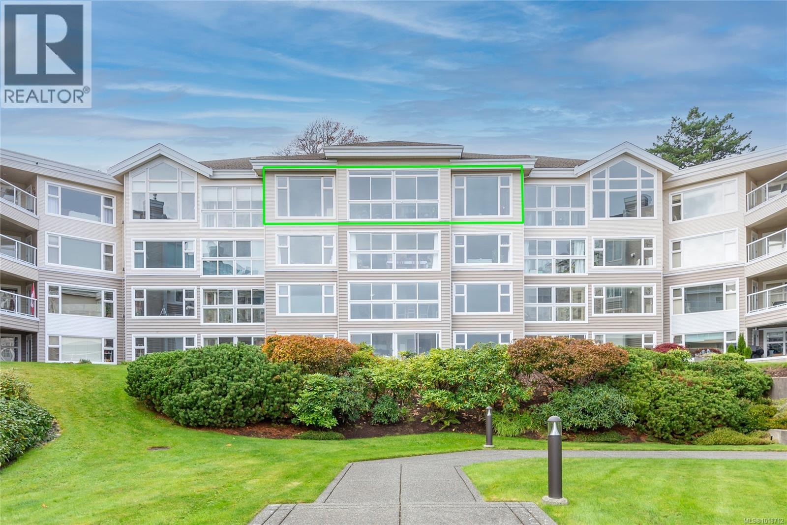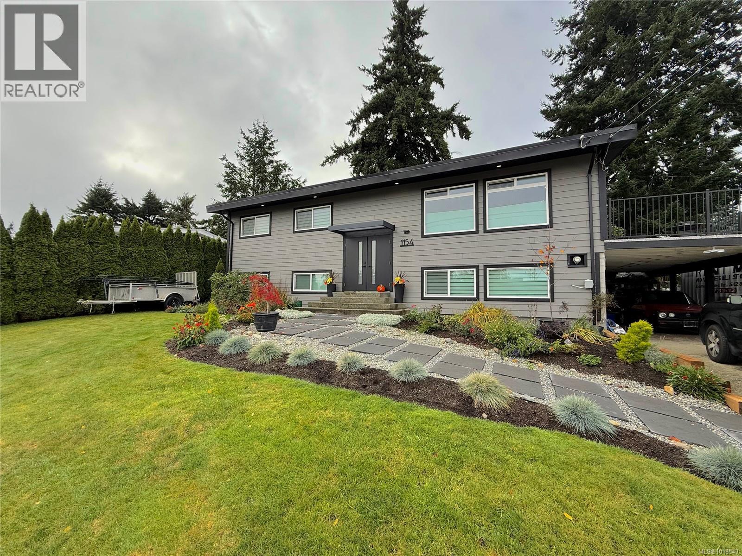- Houseful
- BC
- Courtenay
- Courtney East
- 1165 Glen Urquhart Dr
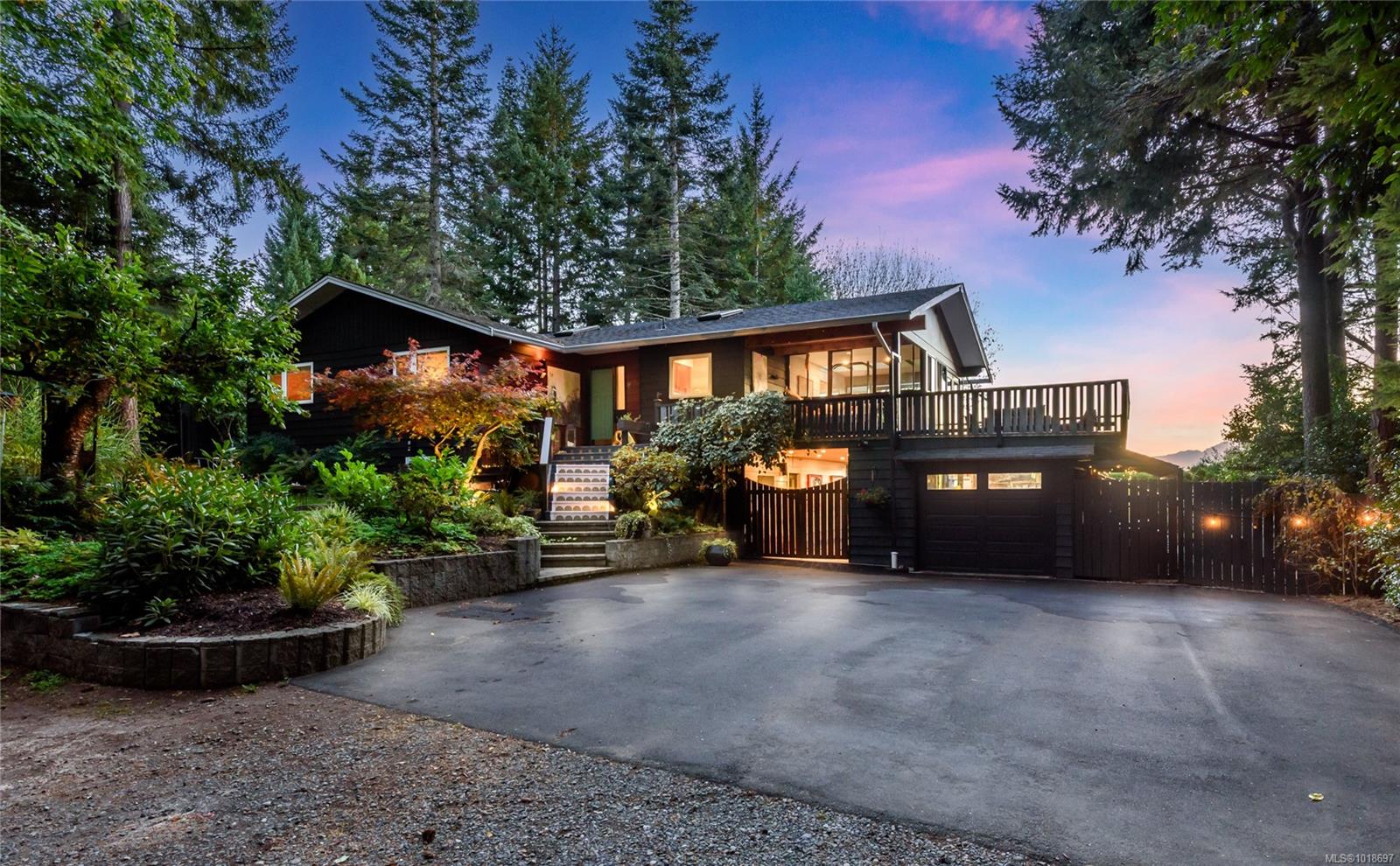
1165 Glen Urquhart Dr
1165 Glen Urquhart Dr
Highlights
Description
- Home value ($/Sqft)$578/Sqft
- Time on Housefulnew 44 hours
- Property typeResidential
- Neighbourhood
- Median school Score
- Lot size0.45 Acre
- Year built1974
- Garage spaces1
- Mortgage payment
Stunning 4 bdrm/3 bath family home offering 2766 sf with impressive mountain, city & glacier views in sought-after Courtenay East neighbourhood. Situated on a glorious .45 acre lot you will love the privacy, mature landscaping & outdoor spaces, it’s an oasis to enjoy. Many updates have been completed! Main floor features an open plan, kitchen with centre island, quartz countertops, 2 dishwashers, family size dining area, living room with gas fireplace, primary bdrm with full ensuite. Amazing sunroom plus sundeck with access to front & backyard. Downstairs offers family room, incredible rec room, laundry, 4th bdrm, full bathroom, stellar mudroom & 2 gas fireplaces. Newer furnace/heat pump 2021, vinyl windows & roof approx. 8 yrs old. Single garage, breezeway & ample extra parking. This home is a beauty, book your showing!
Home overview
- Cooling Air conditioning
- Heat type Forced air, heat pump, natural gas
- Sewer/ septic Sewer connected
- Construction materials Frame wood, wood
- Foundation Concrete perimeter
- Roof Fibreglass shingle
- Exterior features Balcony/deck, garden, lighting
- # garage spaces 1
- # parking spaces 4
- Has garage (y/n) Yes
- Parking desc Additional parking, driveway, garage, rv access/parking
- # total bathrooms 3.0
- # of above grade bedrooms 4
- # of rooms 16
- Flooring Mixed, tile, wood
- Appliances Dishwasher, f/s/w/d
- Has fireplace (y/n) Yes
- Laundry information In house
- County Courtenay city of
- Area Comox valley
- View City, mountain(s)
- Water source Municipal
- Zoning description Residential
- Exposure Northeast
- Lot desc Central location, family-oriented neighbourhood, landscaped, private, serviced, shopping nearby
- Lot size (acres) 0.45
- Basement information Full
- Building size 2766
- Mls® # 1018697
- Property sub type Single family residence
- Status Active
- Tax year 2025
- Utility Lower: 1.905m X 2.794m
Level: Lower - Lower: 3.327m X 8.56m
Level: Lower - Family room Lower: 4.597m X 5.309m
Level: Lower - Lower: 2.921m X 4.902m
Level: Lower - Bedroom Lower: 3.353m X 3.632m
Level: Lower - Laundry Lower: 2.972m X 2.108m
Level: Lower - Bathroom Lower: 2.642m X 2.083m
Level: Lower - Living room Main: 4.445m X 5.156m
Level: Main - Dining room Main: 3.073m X 3.454m
Level: Main - Ensuite Main: 1.499m X 2.286m
Level: Main - Bathroom Main: 2.184m X 2.845m
Level: Main - Kitchen Main: 4.039m X 3.454m
Level: Main - Bedroom Main: 3.658m X 2.997m
Level: Main - Sunroom Main: 4.674m X 3.531m
Level: Main - Bedroom Main: 2.718m X 3.886m
Level: Main - Primary bedroom Main: 3.632m X 3.861m
Level: Main
- Listing type identifier Idx

$-4,267
/ Month



