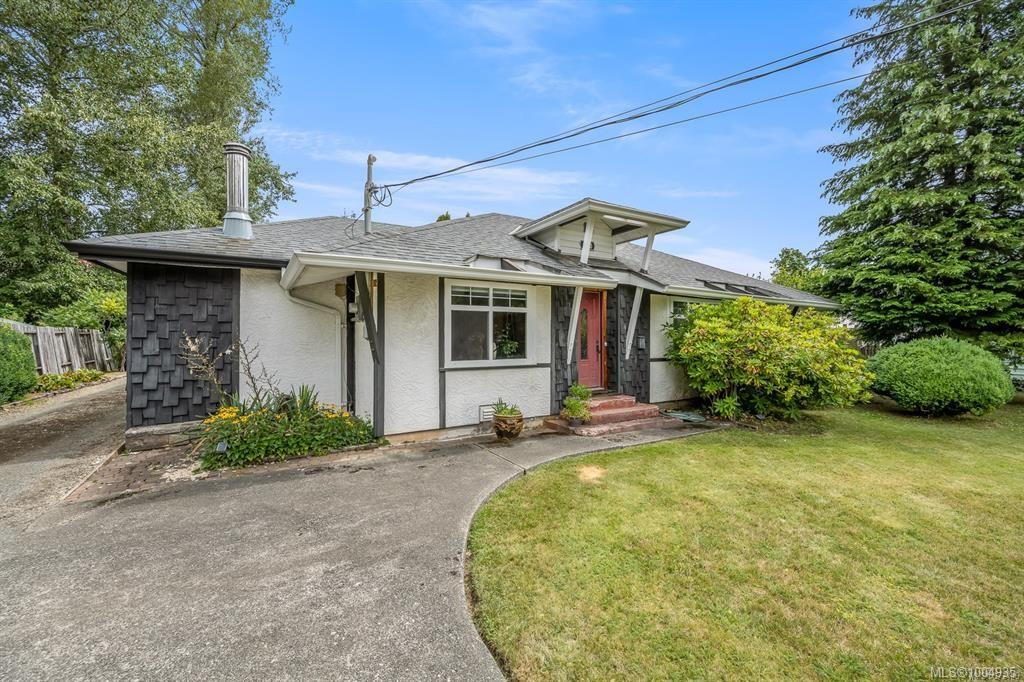
1180 Willemar Ave
1180 Willemar Ave
Highlights
Description
- Home value ($/Sqft)$383/Sqft
- Time on Houseful113 days
- Property typeResidential
- Median school Score
- Lot size0.48 Acre
- Year built1947
- Mortgage payment
Welcome Home to 1180 Willemar Ave in Courtenay. This home with new roofing sits on a large .48 acre rectangular lot, is centrally located, and extremely versatile with development potential, or opportunity to create the perfect spot for your family. Lots of options with front road AND rear alley access along with R-SSMUH Zoning for potential fourplex, carriage home, suite, home occupation and more. The house sits 60ft back from the avenue, and has mature landscaping for privacy with beautiful trees and gardens. The front entrance opens to bright den and living room with newer windows and fireplace featuring 1940s Union Bay bricks. The renovated kitchen and dining room open to sunroom built from repurposed greenhouse glass. Large primary bedroom and 5pc bath, and 2 additional bedrooms. Laundry room opens to a studio space, which could also make a perfect future office. New flooring in bathroom, back bedroom and hall. Close to downtown restaurants, shopping, services and school.
Home overview
- Cooling None
- Heat type Baseboard, electric, forced air
- Sewer/ septic Sewer connected
- Construction materials Stucco & siding
- Foundation Concrete perimeter
- Roof Asphalt shingle, asphalt torch on
- # parking spaces 2
- Parking desc Driveway
- # total bathrooms 1.0
- # of above grade bedrooms 3
- # of rooms 13
- Appliances Dishwasher, f/s/w/d
- Has fireplace (y/n) Yes
- Laundry information In house
- County Courtenay city of
- Area Comox valley
- Water source Municipal
- Zoning description Residential
- Directions 236951
- Exposure Southwest
- Lot desc Central location
- Lot size (acres) 0.48
- Basement information Crawl space
- Building size 1953
- Mls® # 1004935
- Property sub type Single family residence
- Status Active
- Tax year 2024
- Den Main: 3.429m X 3.378m
Level: Main - Primary bedroom Main: 5.944m X 3.378m
Level: Main - Bathroom Main
Level: Main - Bedroom Main: 3.556m X 3.15m
Level: Main - Dining room Main: 3.785m X 3.429m
Level: Main - Living room Main: 5.893m X 4.14m
Level: Main - Kitchen Main: 6.299m X 2.286m
Level: Main - Main: 3.581m X 1.092m
Level: Main - Main: 5.715m X 2.87m
Level: Main - Bedroom Main: 3.556m X 3.15m
Level: Main - Sunroom Main: 3.607m X 2.921m
Level: Main - Main: 3.505m X 1.219m
Level: Main - Laundry Main: 3.505m X 2.946m
Level: Main
- Listing type identifier Idx

$-1,995
/ Month












