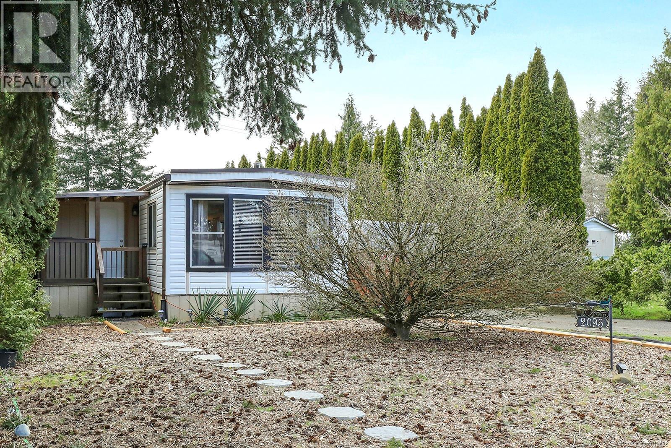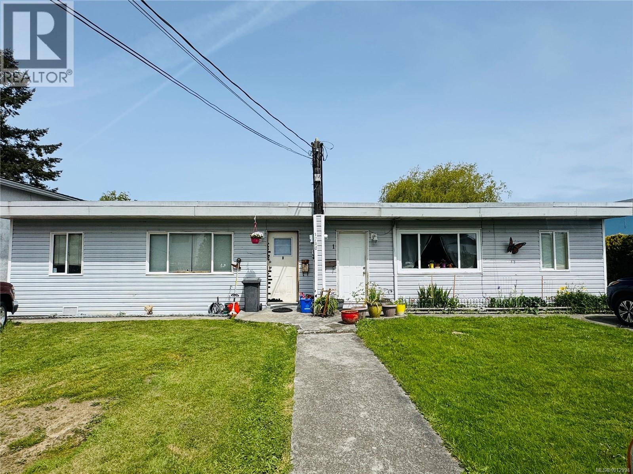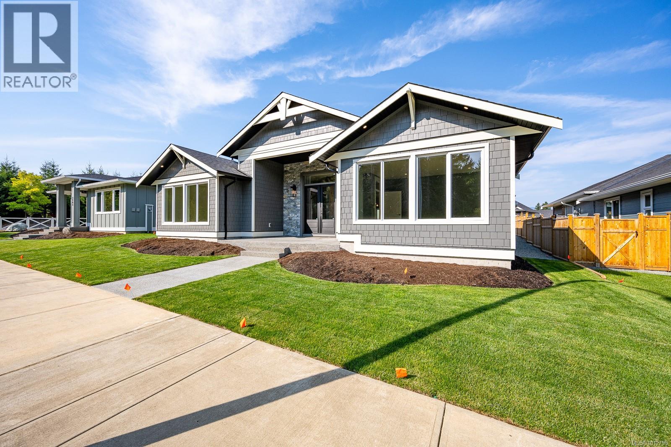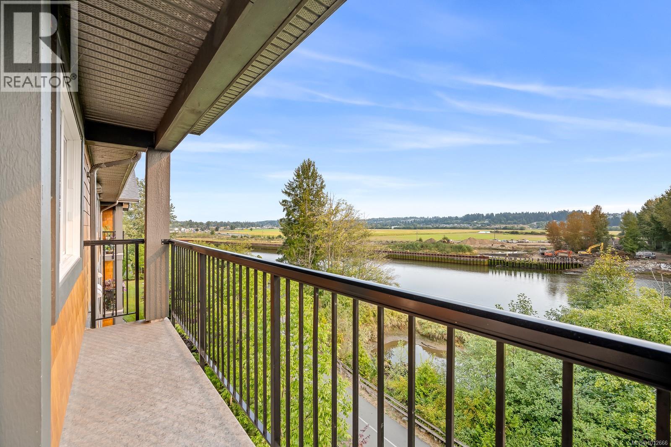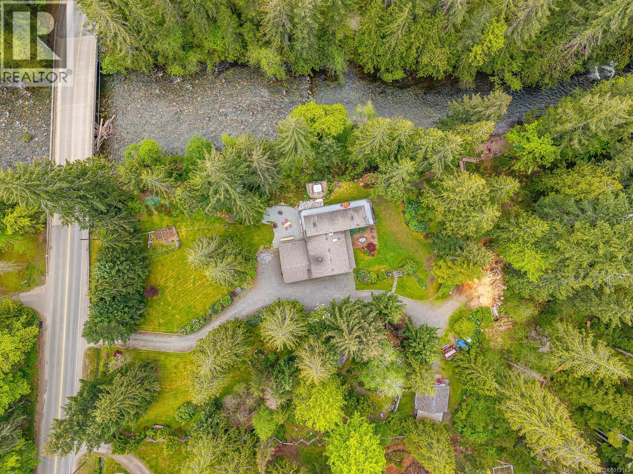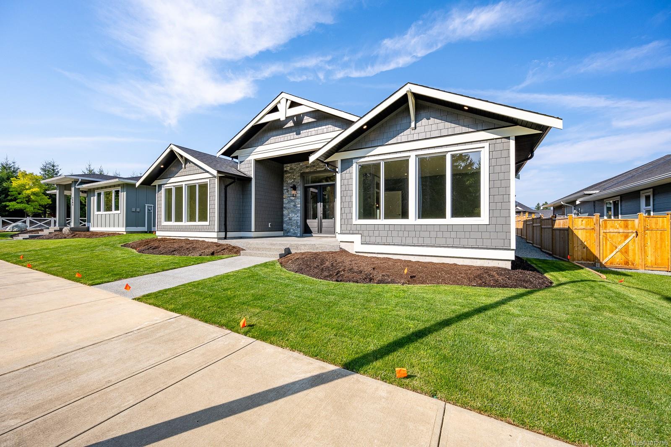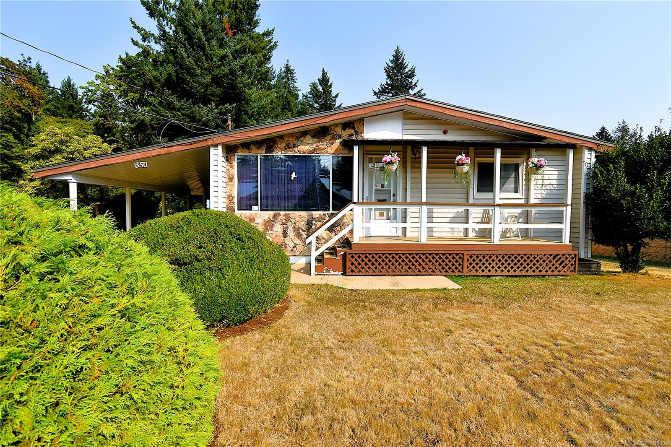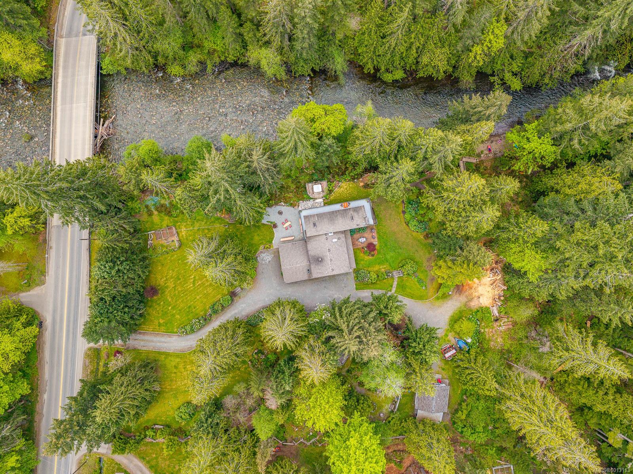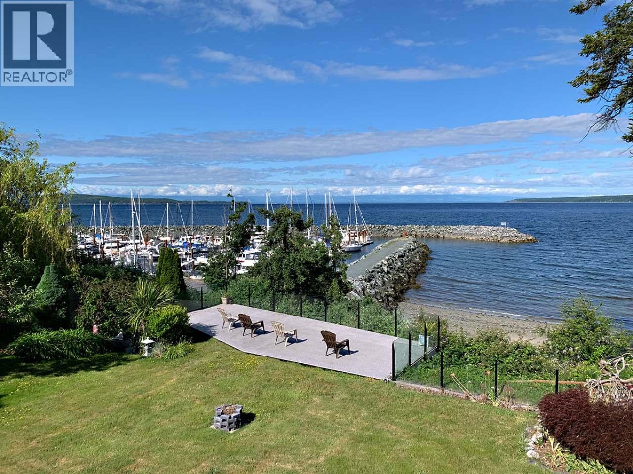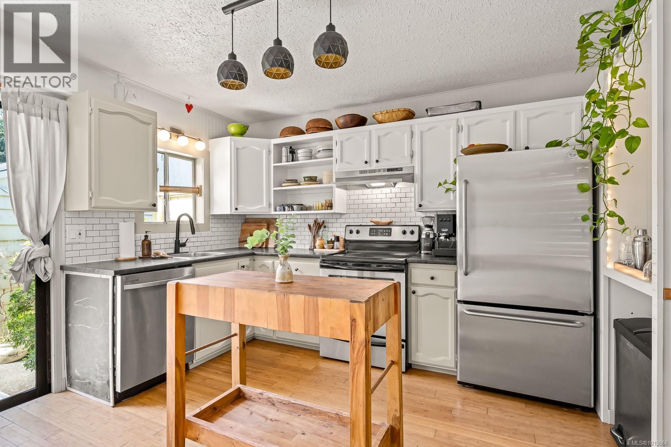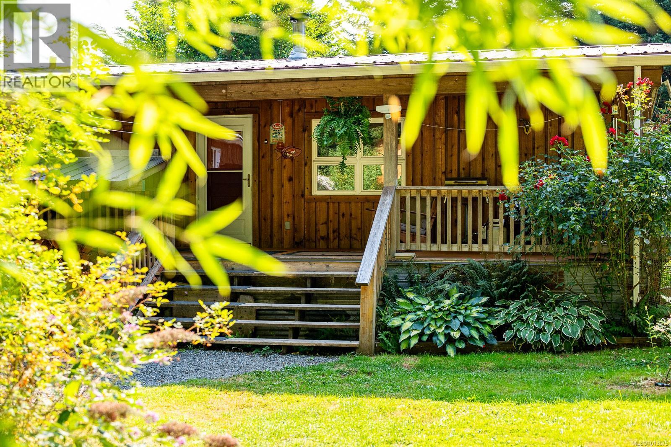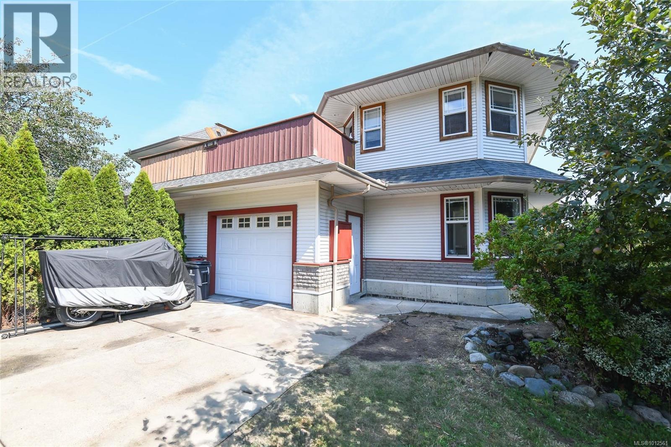
Highlights
Description
- Home value ($/Sqft)$285/Sqft
- Time on Housefulnew 2 days
- Property typeSingle family
- Median school Score
- Year built1994
- Mortgage payment
Located in a quiet Courtenay location within walking distance to downtown. This extra big, side by side duplex, has approximately 2200 sq ft of living space. Main level entry with large living room, formal dining room, 2 piece bathroom and spacious eat-in kitchen with access to large private back deck. Upstairs has 3 big bedrooms, very spacious primary bedroom with full 4 piece ensuite, large walk-in closet and private, sunny deck. The 4 piece main bathroom includes a separate laundry area and skylight for lots of natural light The home also boasts a 600 sq ft full height basement with in-law suite, 3 piece bathroom and separate entrance. Large single car garage, RV parking area, forced air natural gas heat, & hot water. Bring your growing family and enjoy all three levels of this well built family home. (id:63267)
Home overview
- Cooling None
- Heat source Natural gas
- Heat type Forced air
- # parking spaces 2
- # full baths 4
- # total bathrooms 4.0
- # of above grade bedrooms 3
- Has fireplace (y/n) Yes
- Community features Pets allowed, family oriented
- Subdivision Courtenay city
- Zoning description Residential
- Lot dimensions 4050
- Lot size (acres) 0.09515978
- Building size 2196
- Listing # 1012561
- Property sub type Single family residence
- Status Active
- Bathroom 3.81m X 2.362m
Level: 2nd - Bedroom 3.073m X 2.997m
Level: 2nd - Primary bedroom 4.851m X 3.81m
Level: 2nd - Ensuite 2.692m X 1.778m
Level: 2nd - Bedroom 3.099m X 3.048m
Level: 2nd - Bathroom 2.464m X 1.524m
Level: Lower - Other 3.277m X 3.531m
Level: Lower - Dining nook 3.226m X 2.794m
Level: Lower - Living room 3.378m X 2.718m
Level: Lower - Utility 3.531m X 3.15m
Level: Lower - Dining room 3.556m X 2.972m
Level: Main - Living room 4.75m X 3.861m
Level: Main - 3.404m X 1.702m
Level: Main - Kitchen 3.962m X 3.073m
Level: Main - Bathroom 2 - Piece
Level: Main
- Listing source url Https://www.realtor.ca/real-estate/28806052/b-1188-lewis-ave-courtenay-courtenay-city
- Listing type identifier Idx

$-1,667
/ Month

