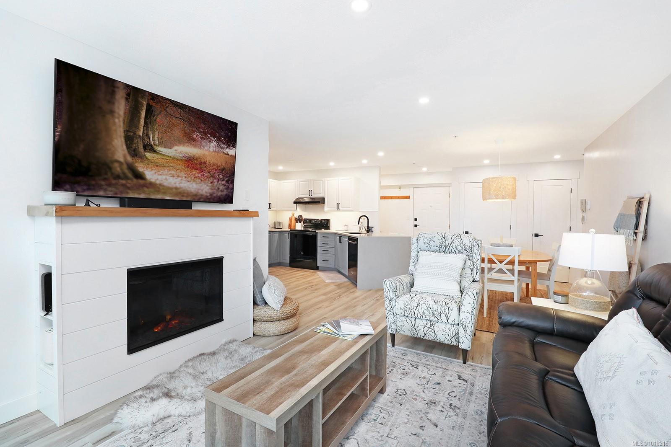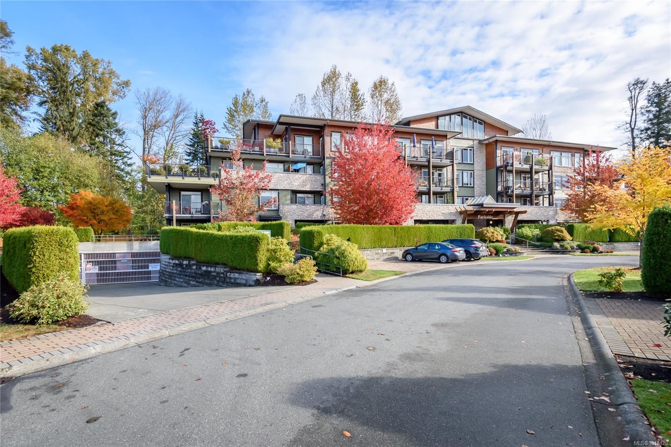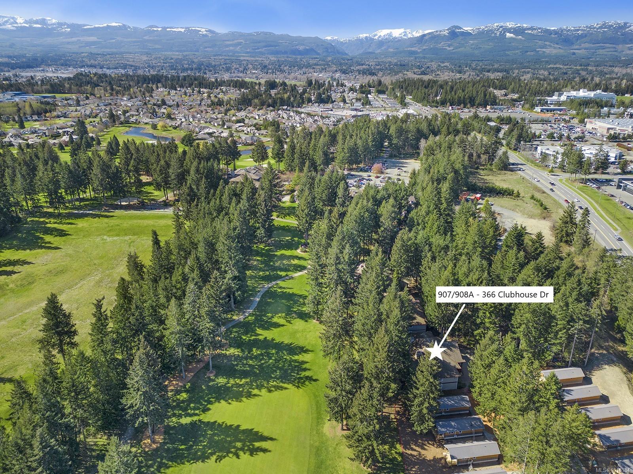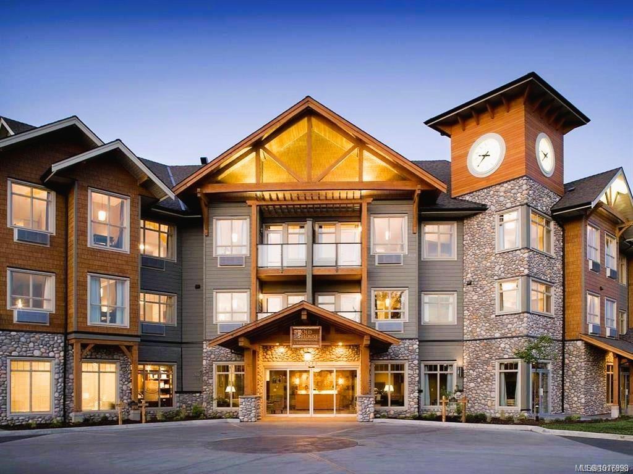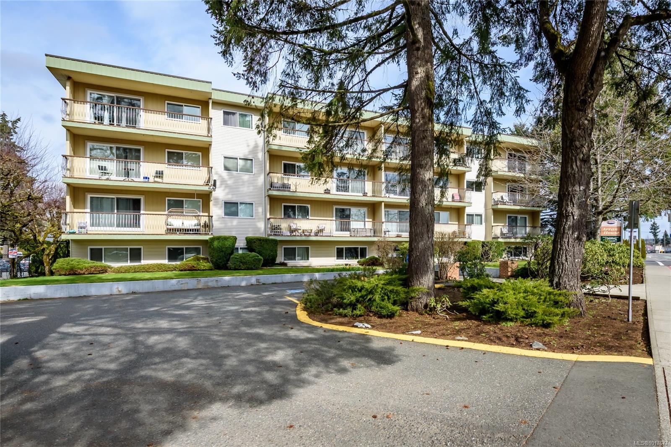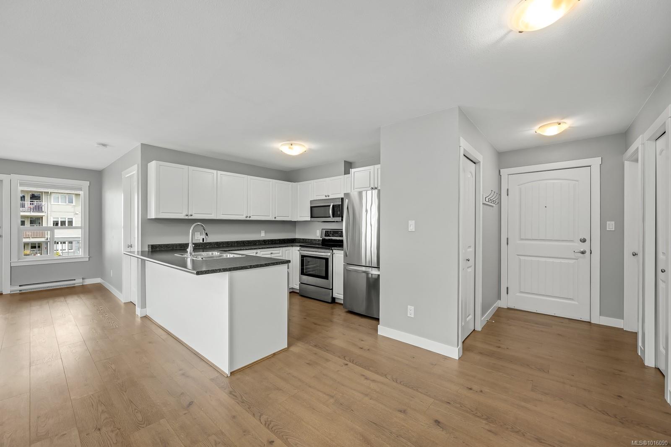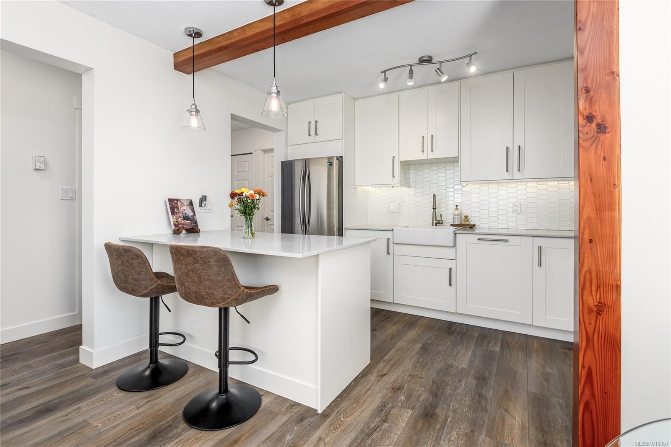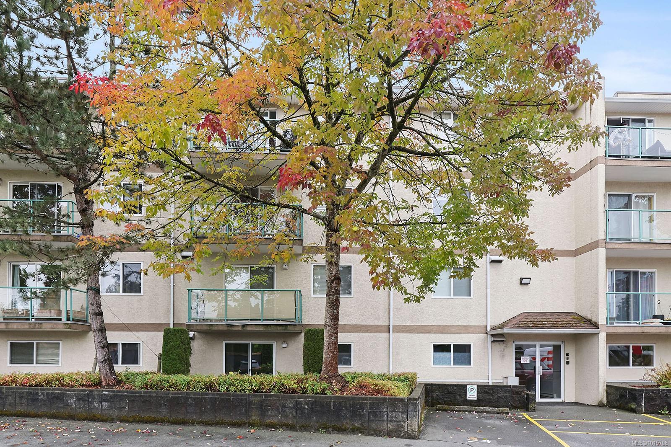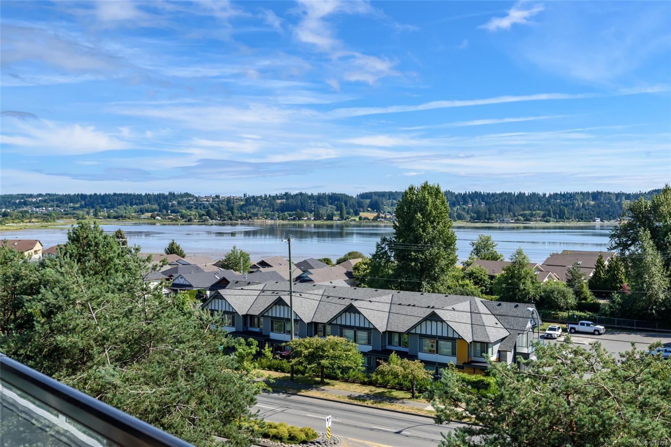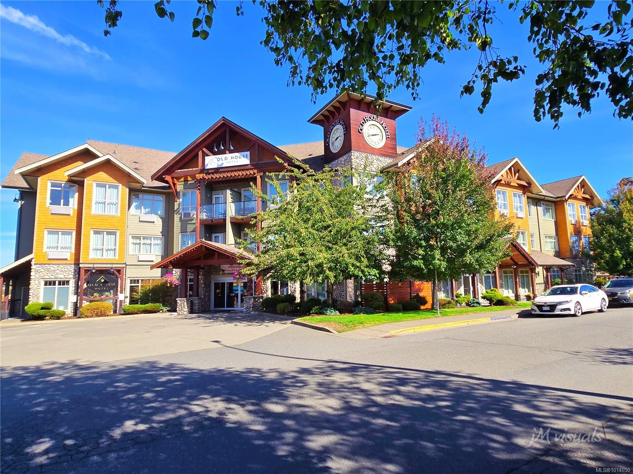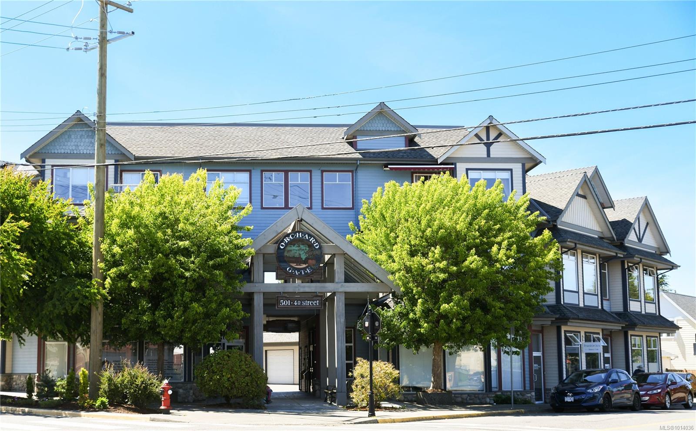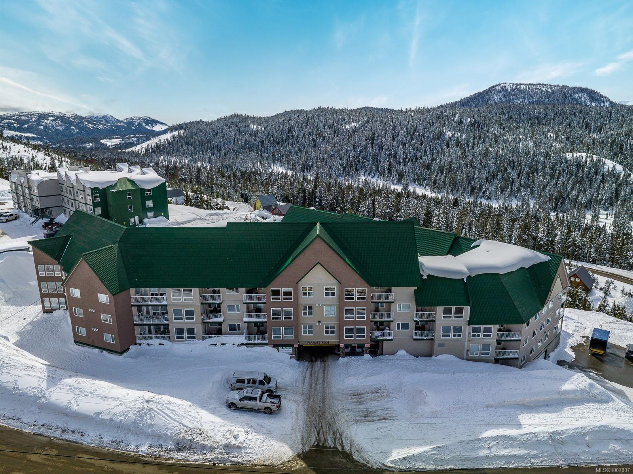
1201 Henry Rd Apt 309
1201 Henry Rd Apt 309
Highlights
Description
- Home value ($/Sqft)$372/Sqft
- Time on Houseful100 days
- Property typeResidential
- Year built1995
- Mortgage payment
BEST VIEWS ON THE MTN! Perched in the corner of Paradise Ridge, this spacious top floor 3 bedroom, 3 bathroom condo has an open layout, a formal dining room, a large kitchen and the living room is highlighted by a gas fireplace and access to the covered balcony. South facing, it is full of natural light and there are amazing 180 degree views of Strathcona Park through the many living room windows. The complex features the only pool on Mount Washington, a hot tub and larger vehicles will benefit from the parkade featuring the highest garage door and longest parking stalls on the mountain. A ski locker room is found by the front door & there is plenty of guest parking. There is easy access year round by vehicle and the location is only a short walk to ski trails for skiing in and out of this complex. Due to the size of the unit, the amenities of the building and its convenient location, it should be able to rent out frequently. If you need some space and views, this is the condo for you!
Home overview
- Cooling Other
- Heat type Baseboard, electric
- Sewer/ septic Sewer connected
- # total stories 5
- Construction materials Insulation: ceiling, insulation: walls, vinyl siding
- Foundation Concrete perimeter
- Roof Metal
- # parking spaces 1
- Parking desc Guest, open, underground
- # total bathrooms 3.0
- # of above grade bedrooms 3
- # of rooms 12
- Appliances Dishwasher, f/s/w/d
- Has fireplace (y/n) Yes
- Laundry information In unit
- Interior features Breakfast nook, dining/living combo, elevator, swimming pool
- County Comox valley regional district
- Area Comox valley
- View Mountain(s)
- Water source Other
- Zoning description Multi-family
- Exposure South
- Lot desc Family-oriented neighbourhood, recreation nearby
- Lot size (acres) 0.0
- Building size 1395
- Mls® # 1007807
- Property sub type Condominium
- Status Active
- Tax year 2024
- Living room Main: 4.191m X 3.962m
Level: Main - Kitchen Main: 3.048m X 2.667m
Level: Main - Laundry Main: 2.667m X 2.134m
Level: Main - Primary bedroom Main: 4.648m X 3.759m
Level: Main - Bedroom Main: 2.87m X 2.642m
Level: Main - Bathroom Main
Level: Main - Main: 3.607m X 2.769m
Level: Main - Main: 3.073m X 2.032m
Level: Main - Dining room Main: 3.785m X 2.667m
Level: Main - Bedroom Main: 2.87m X 2.692m
Level: Main - Bathroom Main
Level: Main - Ensuite Main
Level: Main
- Listing type identifier Idx

$-236
/ Month


