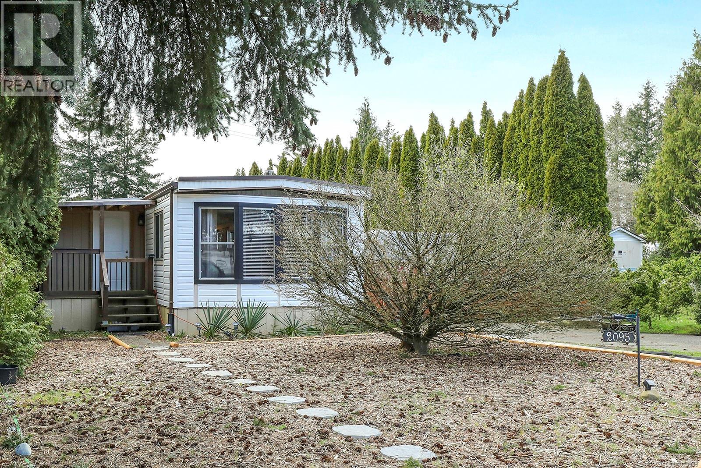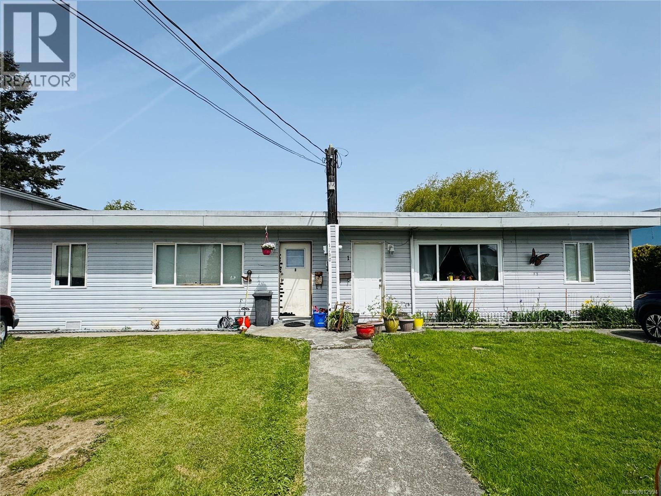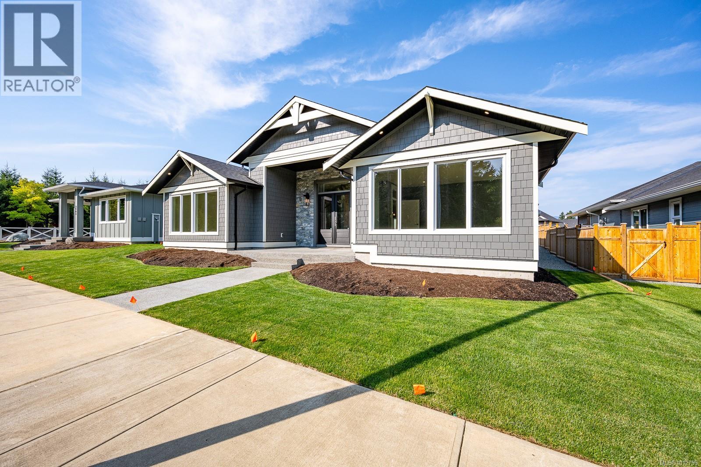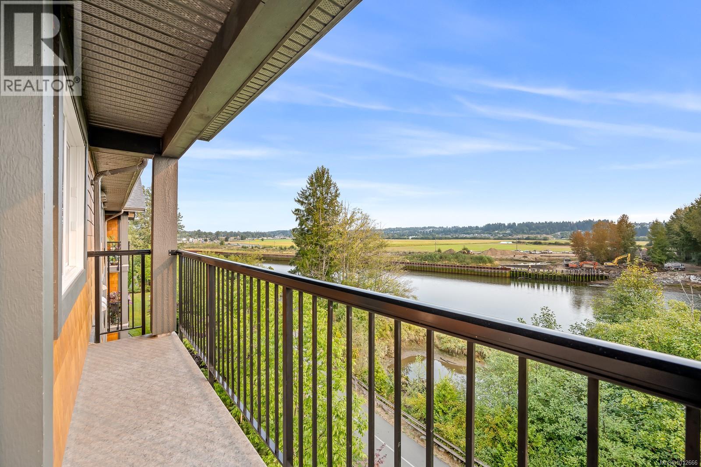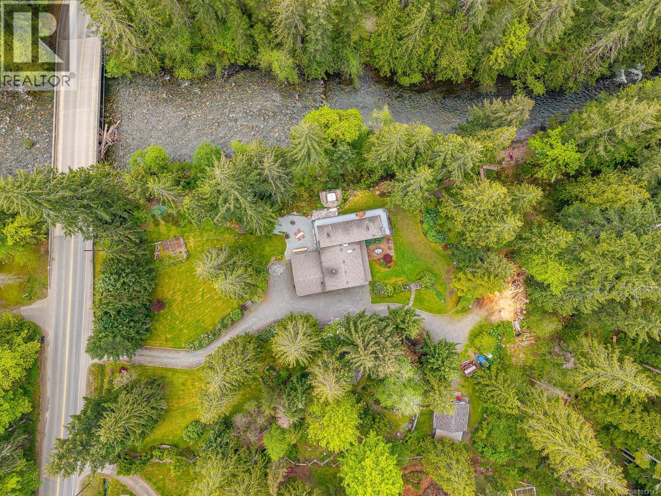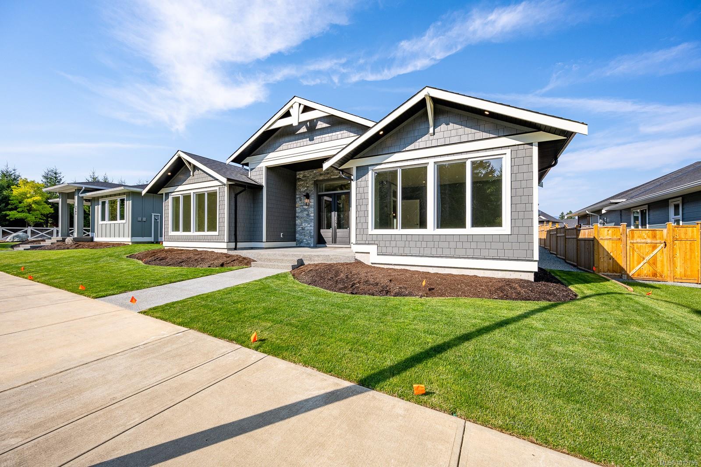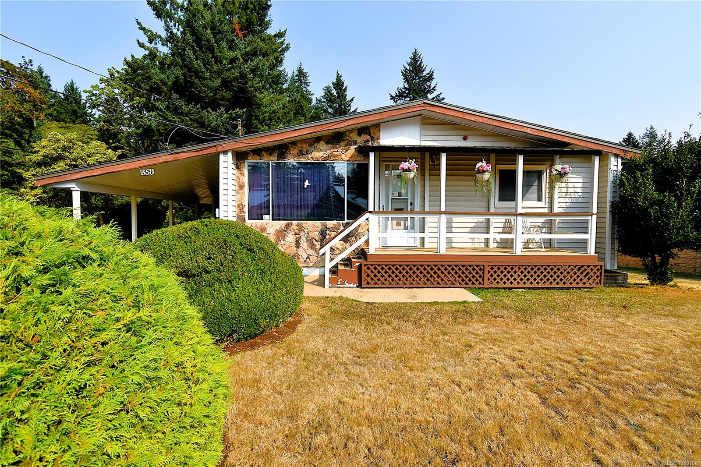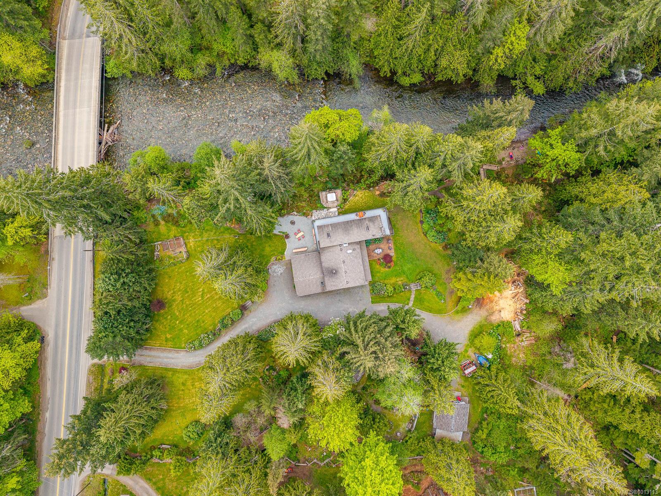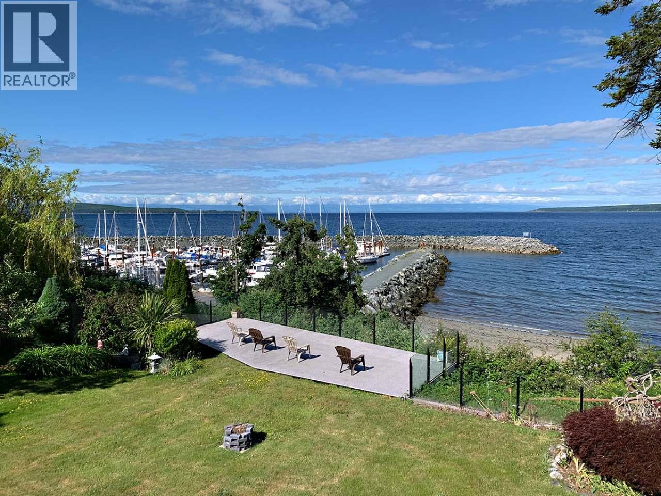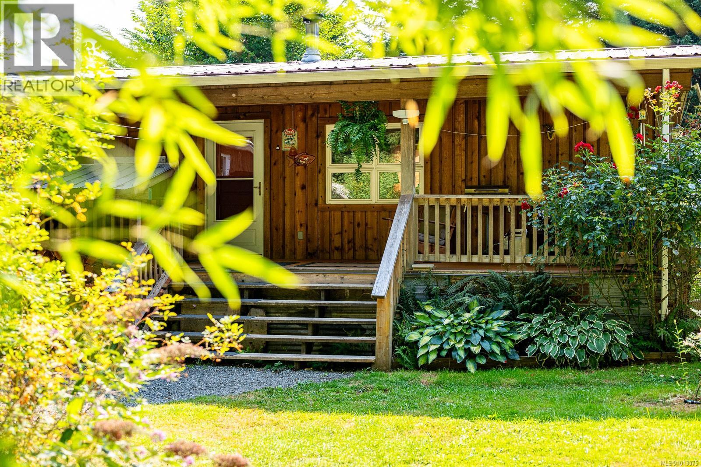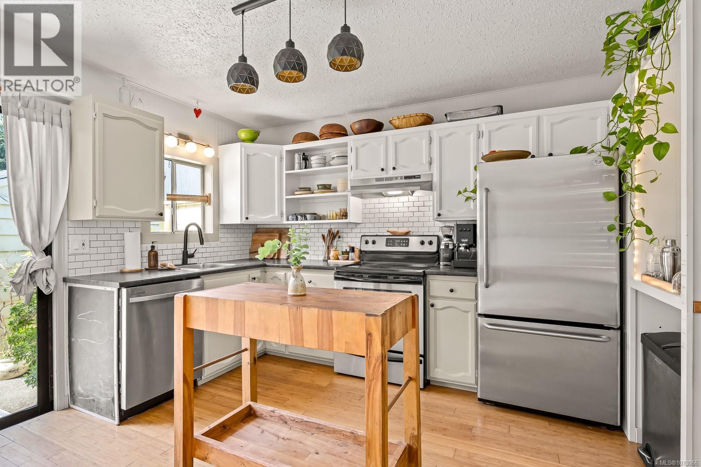
Highlights
Description
- Home value ($/Sqft)$287/Sqft
- Time on Housefulnew 3 hours
- Property typeSingle family
- Median school Score
- Year built1954
- Mortgage payment
This 3-bedroom, 1-bath home offers 1,150 sqft of cozy living space on a central lot full of charm. The inviting floor plan is practical for family living, with a layout that feels both warm and functional. The south-facing backyard is a gardener’s paradise—complete with mature fruit trees, sunny garden beds, and plenty of room for kids to play. A detached garage adds extra storage or workshop potential, while the central location places schools, parks, and daily amenities just minutes away. Enjoy the convenience of being close to everything, while still having a private outdoor space to retreat to. The gardens are thoughtfully designed for both beauty and productivity, offering space to relax, grow, and enjoy the seasons. The garage and driveway provide plenty of parking and storage options, making this home as practical as it is charming. Cute, cozy, and family-oriented—this home is ready for its next chapter. (id:63267)
Home overview
- Cooling None
- Heat source Natural gas
- Heat type Forced air
- # parking spaces 2
- # full baths 1
- # total bathrooms 1.0
- # of above grade bedrooms 3
- Subdivision Courtenay city
- Zoning description Residential
- Directions 1526201
- Lot dimensions 6940
- Lot size (acres) 0.16306391
- Building size 1986
- Listing # 1013066
- Property sub type Single family residence
- Status Active
- Other Measurements not available X 2.134m
Level: 2nd - Bedroom Measurements not available X 3.048m
Level: 2nd - Bedroom 3.378m X 3.302m
Level: 2nd - Bathroom 4 - Piece
Level: Main - Living room 5.842m X 3.505m
Level: Main - Workshop Measurements not available X 3.048m
Level: Main - 3.734m X 3.378m
Level: Main - Primary bedroom 4.42m X 2.667m
Level: Main - Laundry 2.235m X 2.235m
Level: Main - 1.626m X 1.118m
Level: Main - 5.055m X 2.515m
Level: Main - Dining room 3.734m X 1.803m
Level: Main - Kitchen 3.734m X 2.032m
Level: Main
- Listing source url Https://www.realtor.ca/real-estate/28823276/1261-14th-st-courtenay-courtenay-city
- Listing type identifier Idx

$-1,520
/ Month

