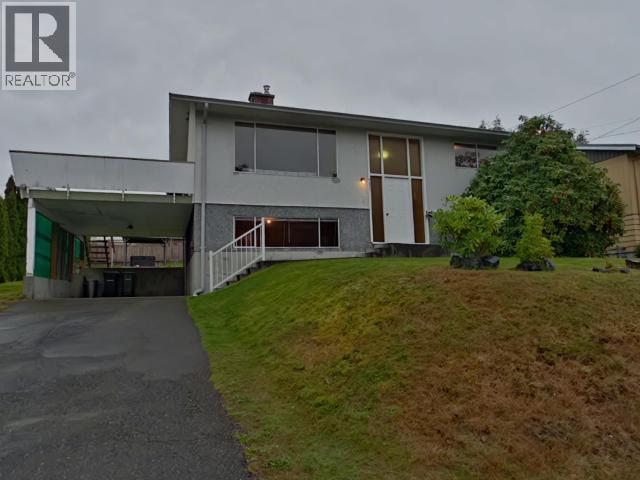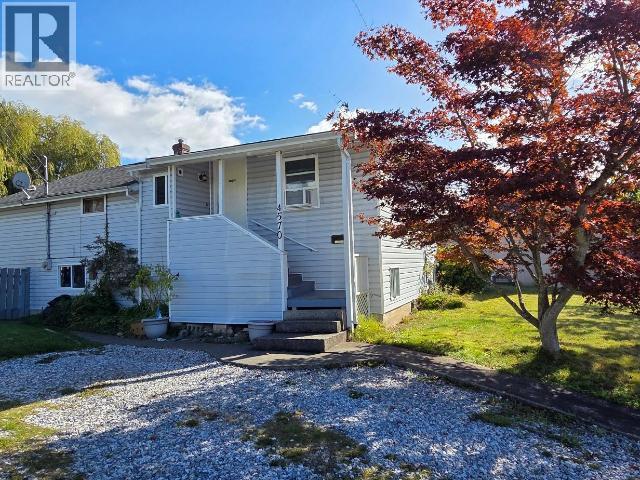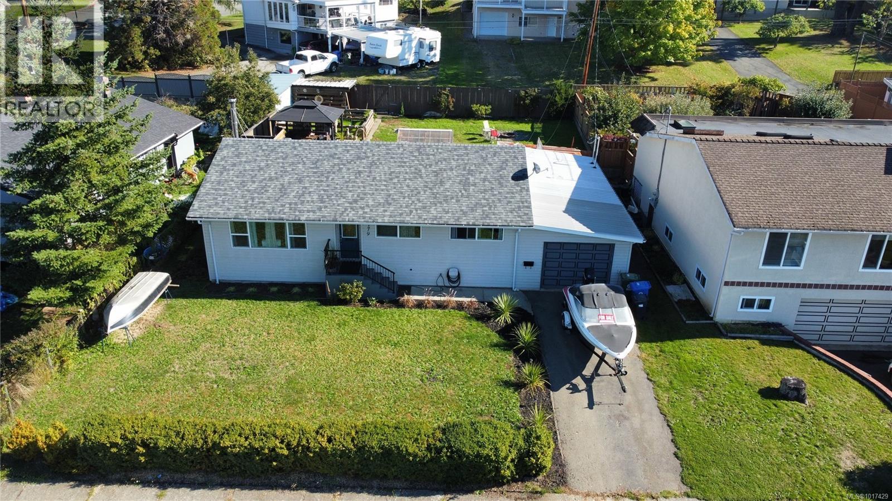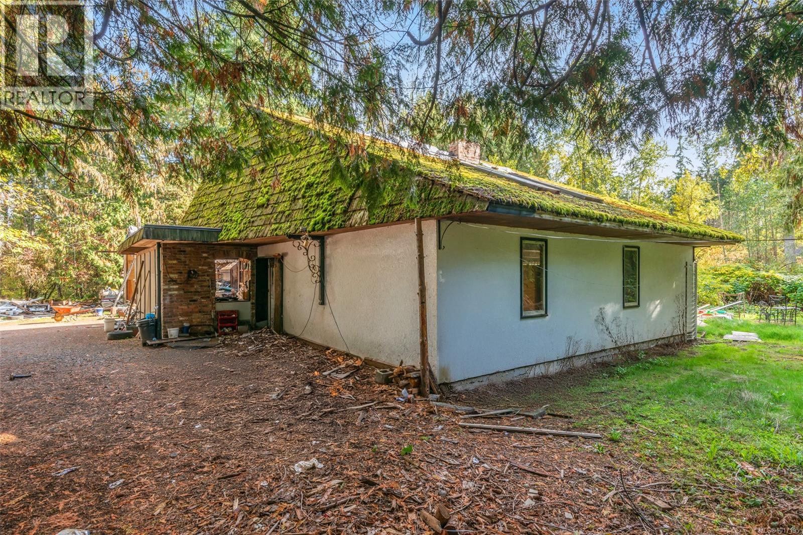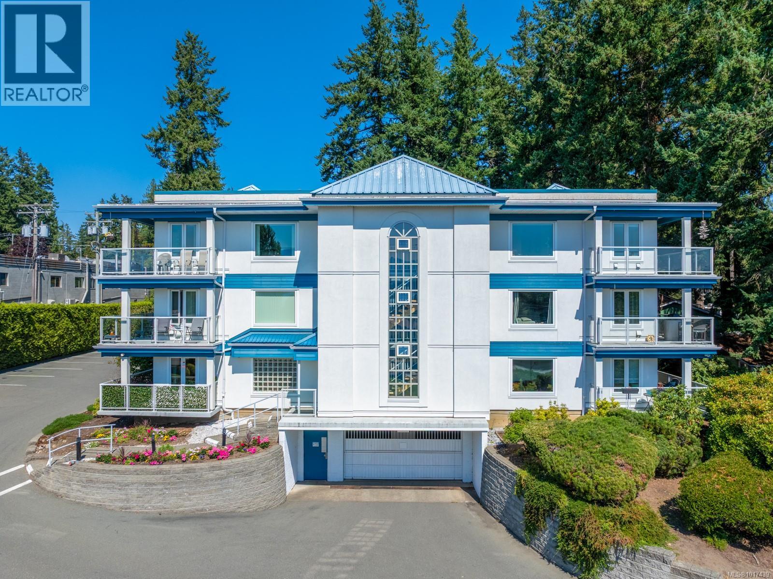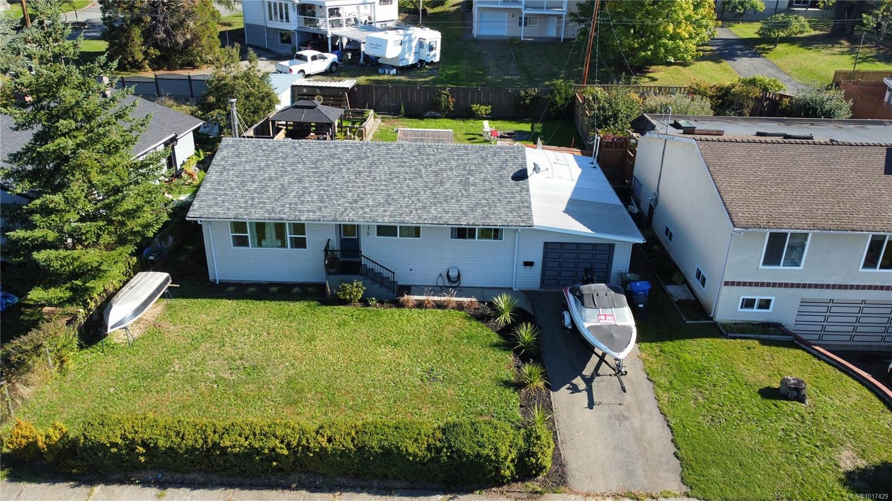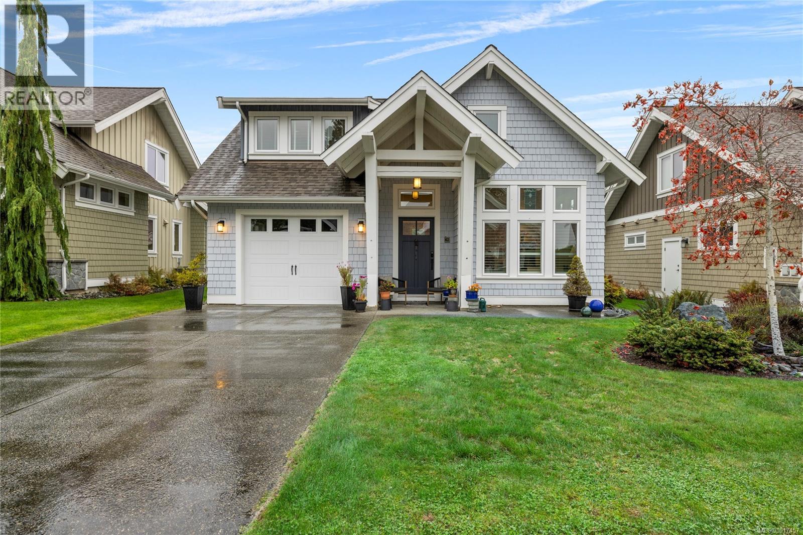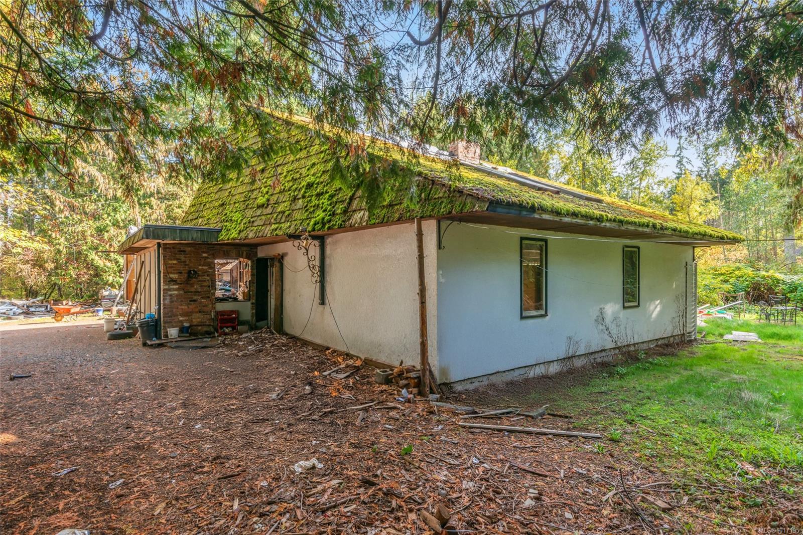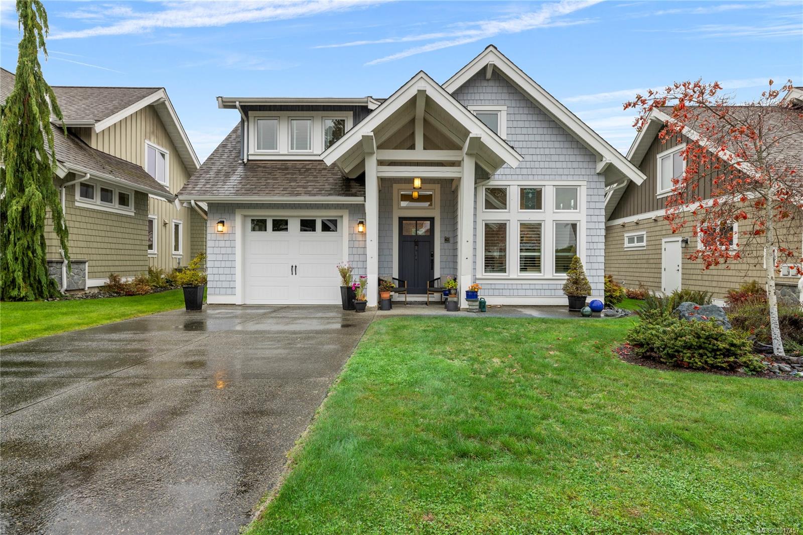- Houseful
- BC
- Courtenay
- Courtney East
- 1288 Tunner Dr Unit 11 Dr
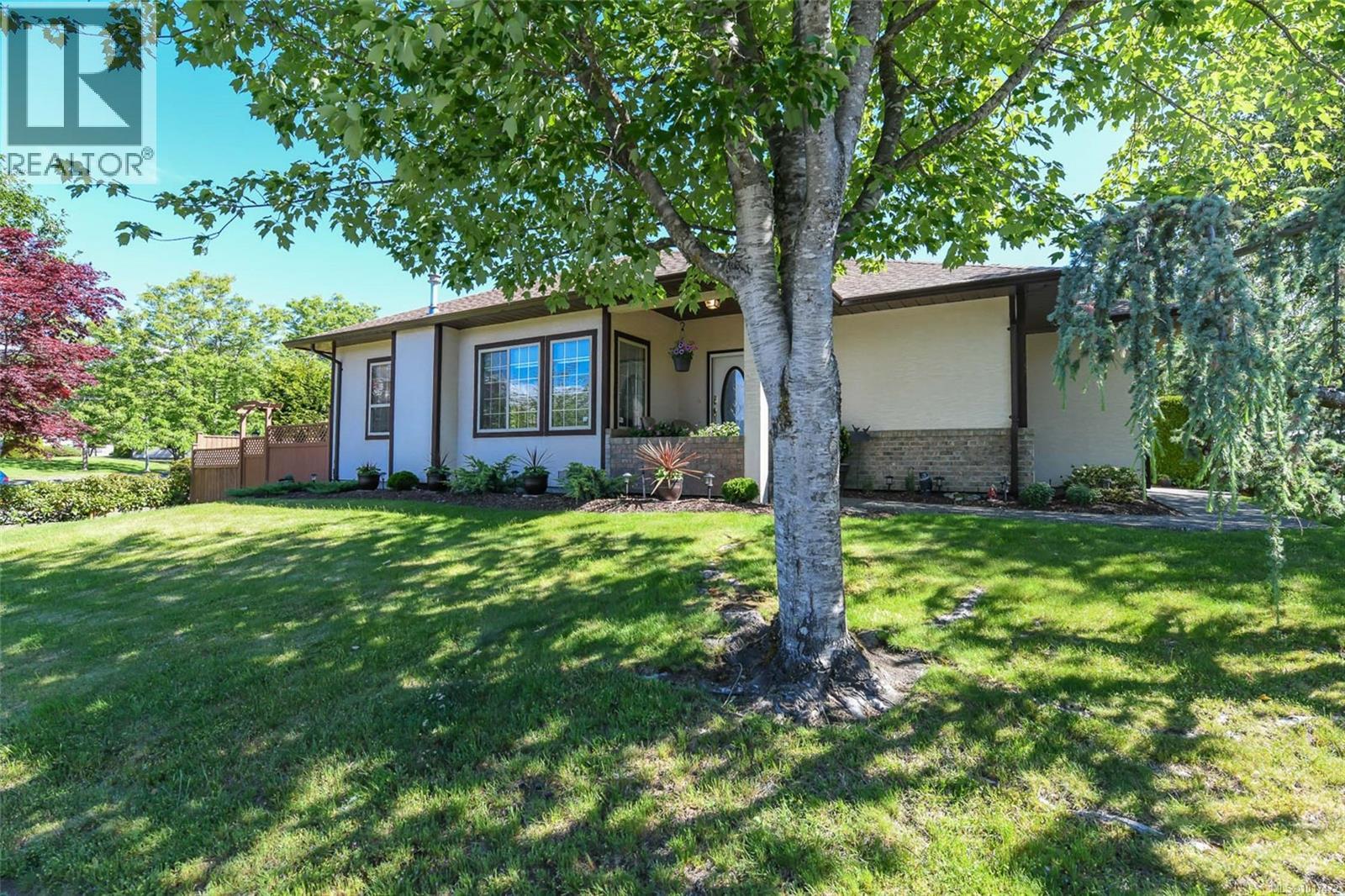
1288 Tunner Dr Unit 11 Dr
1288 Tunner Dr Unit 11 Dr
Highlights
Description
- Home value ($/Sqft)$456/Sqft
- Time on Housefulnew 6 hours
- Property typeSingle family
- StyleContemporary
- Neighbourhood
- Median school Score
- Year built1997
- Mortgage payment
Welcome to Walnut Grove. This lovely, 55 plus, patio home development is conveniently located close to shopping, recreation, North Island College, and the Comox Valley Hospital. This spacious and sunny unit features great mountain and glacier views. There is a large living room with new gas fireplace, hardwood floors and high-end up down blinds. The kitchen is spacious and well appointed with Bosch appliances and induction stove top. Patio doors off the dining room lead to a great garden area. The deck is the largest in the complex with loads of space for outdoor living, garden boxes, flowers and food planters. Some of the many updates in the last year include a new roof, 3 mini heat pump splits, new kitchen sink and taps, reverse osmosis water system, and a bathroom update. There is no shortage of storage. There are ample closets, a large laundry, double garage and full 5-foot,5-inch crawlspace, with newly sealed floor, and ample shelving for all your needs. Easy to show (id:63267)
Home overview
- Cooling Air conditioned
- Heat source Electric, natural gas
- Heat type Baseboard heaters, heat pump
- # parking spaces 6
- # full baths 2
- # total bathrooms 2.0
- # of above grade bedrooms 2
- Has fireplace (y/n) Yes
- Community features Pets allowed with restrictions, age restrictions
- Subdivision Courtenay east
- View Mountain view
- Zoning description Multi-family
- Lot dimensions 1372
- Lot size (acres) 0.03223684
- Building size 1372
- Listing # 1017472
- Property sub type Single family residence
- Status Active
- 2.21m X 1.499m
Level: Main - Ensuite 3 - Piece
Level: Main - Living room 6.96m X 3.632m
Level: Main - 9.373m X 3.404m
Level: Main - Laundry 2.667m X 1.499m
Level: Main - Bathroom 4 - Piece
Level: Main - Primary bedroom 3.937m X 3.632m
Level: Main - Bedroom 3.454m X 2.997m
Level: Main - Kitchen 3.48m X 3.15m
Level: Main - Dining room 4.039m X 3.581m
Level: Main
- Listing source url Https://www.realtor.ca/real-estate/28987392/11-1288-tunner-dr-courtenay-courtenay-east
- Listing type identifier Idx

$-1,188
/ Month

