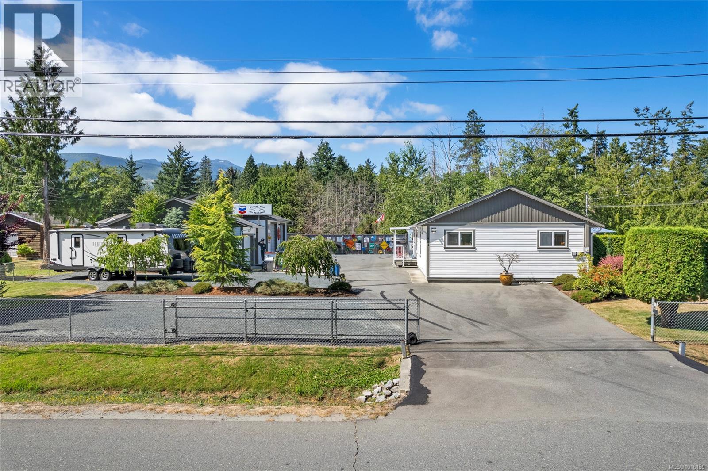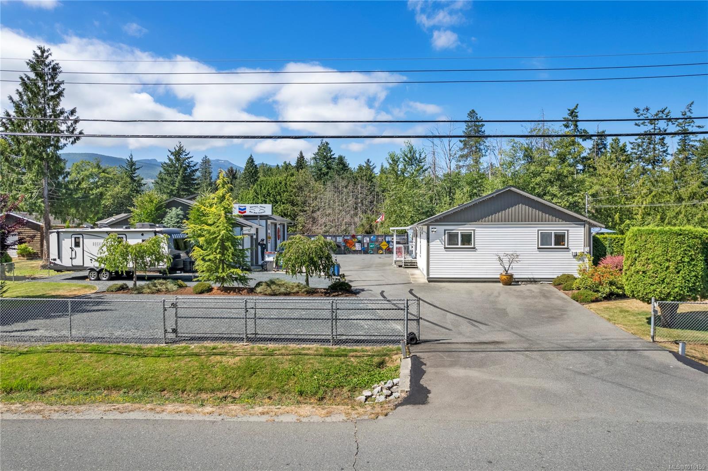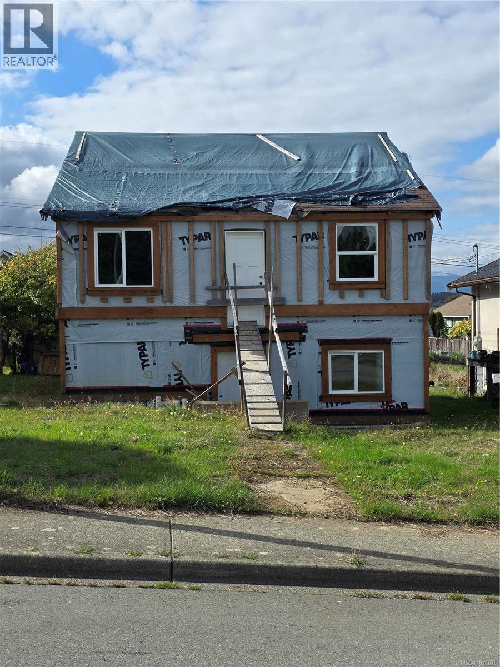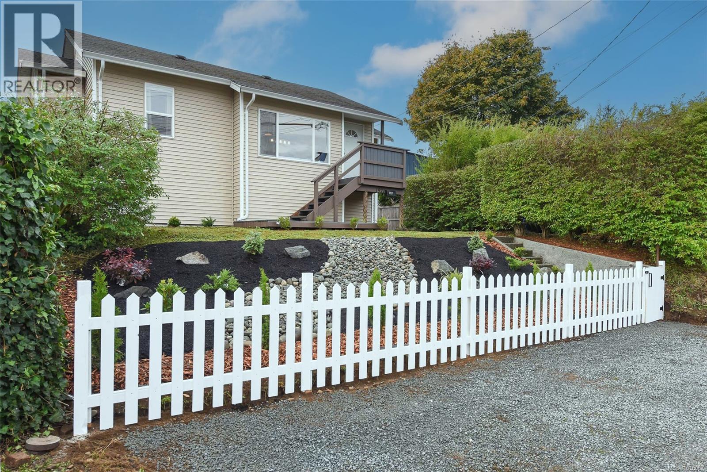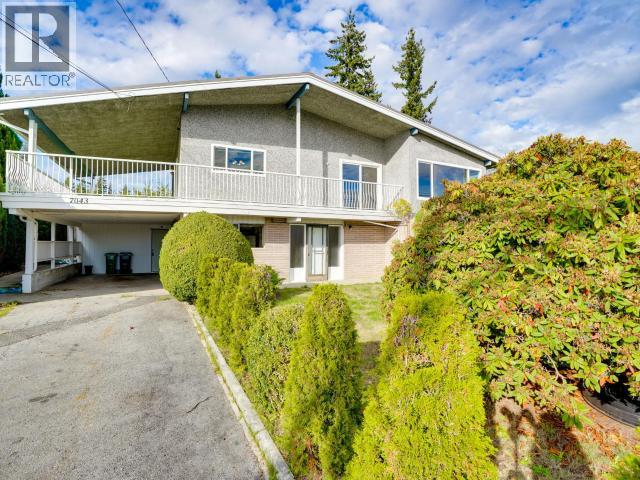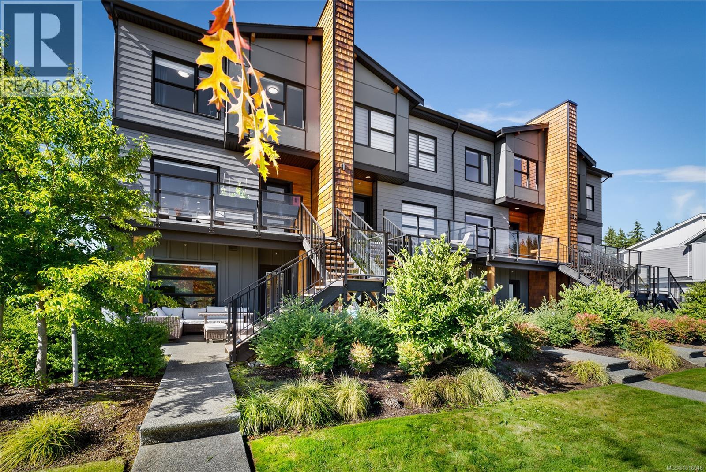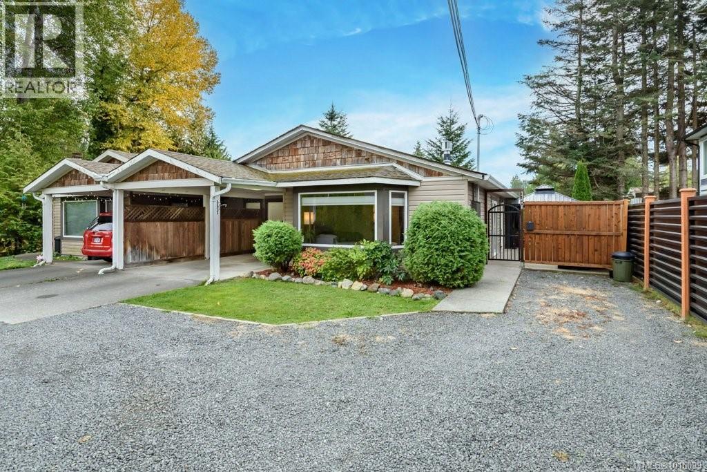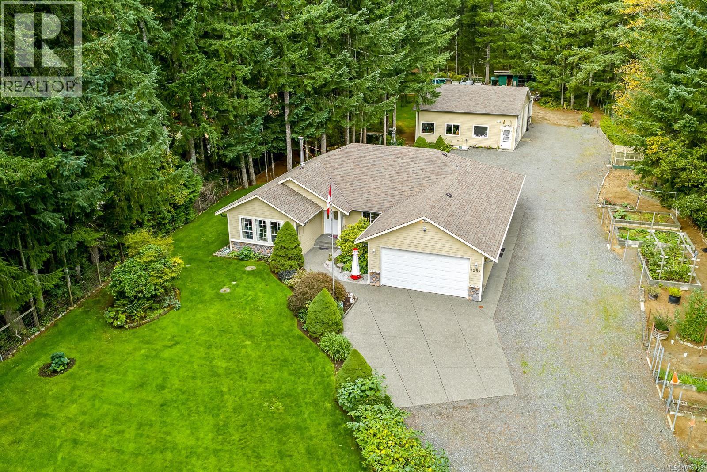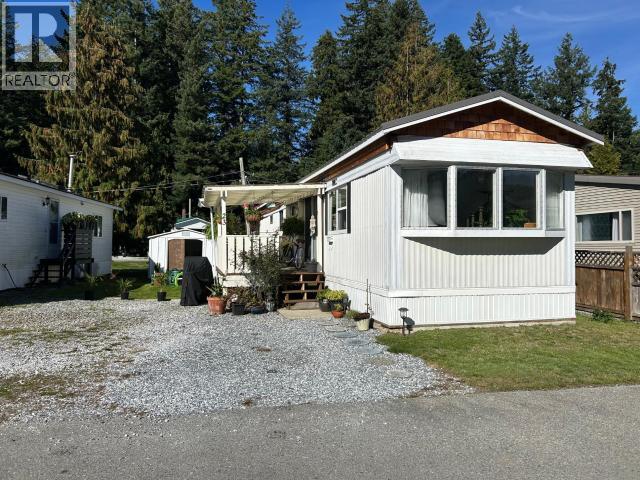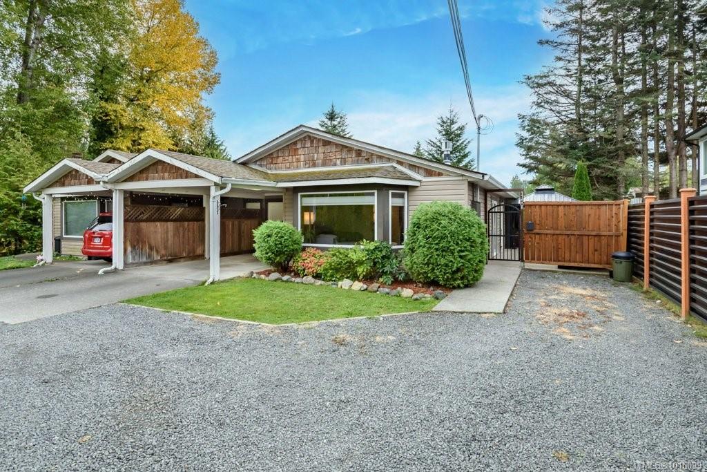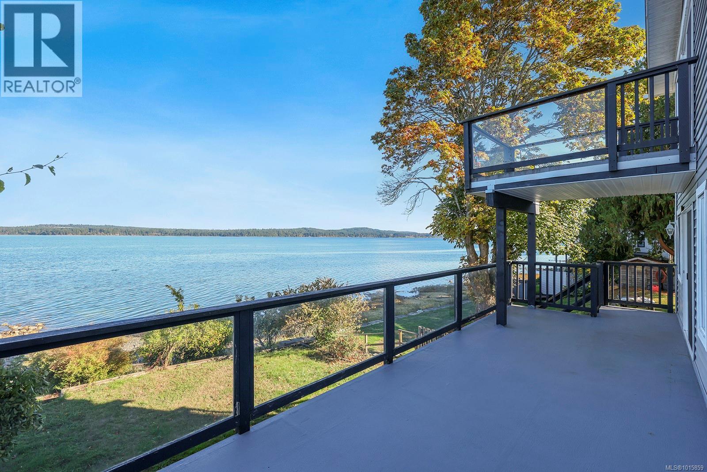- Houseful
- BC
- Courtenay
- Courtney East
- 1288 Tunner Dr Unit 51 Dr
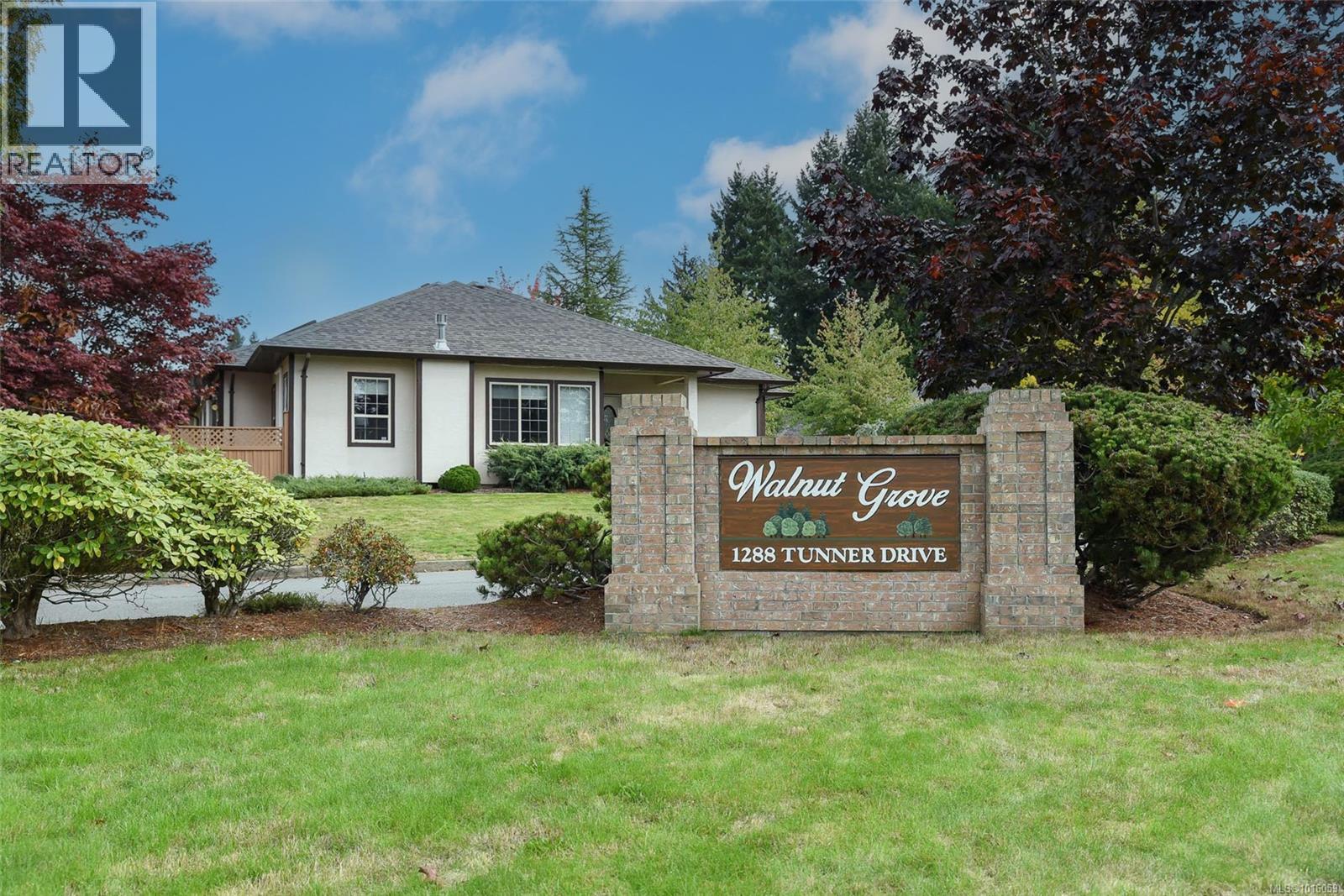
1288 Tunner Dr Unit 51 Dr
1288 Tunner Dr Unit 51 Dr
Highlights
Description
- Home value ($/Sqft)$381/Sqft
- Time on Housefulnew 18 hours
- Property typeSingle family
- StyleOther
- Neighbourhood
- Median school Score
- Year built1997
- Mortgage payment
A friendly and inclusive vibe welcomes you at Walnut Grove where you'll appreciate the close proximity to shopping, restaurants, North Island College, Comox Valley Hospital, Catholic Church, and the casino nearby. This southwest facing patio home offers a bright and sunny living room, open concept floor plan with 9' ceilings, updated with a new gas fireplace, laminate floors, heat pump and new roof. This home features 2 bedrooms, plus a spacious den, large laundry with cabinets, double garage and crawl space for additional storage. The spacious primary bedroom features a walk-in shower and jetted tub ensuite. You'll be able to enjoy a private garden patio and deck conveniently located from the kitchen. Pets are allowed (one dog or one cat max 15'' tall). And you can rest assured that the maintenance and management of the strata complex is in good hands with Pacific Quorum Properties. (id:63267)
Home overview
- Cooling Air conditioned
- Heat source Electric, natural gas
- Heat type Baseboard heaters, heat pump
- # parking spaces 2
- # full baths 2
- # total bathrooms 2.0
- # of above grade bedrooms 2
- Has fireplace (y/n) Yes
- Community features Pets allowed, age restrictions
- Subdivision Walnut grove
- Zoning description Residential
- Lot size (acres) 0.0
- Building size 1495
- Listing # 1016059
- Property sub type Single family residence
- Status Active
- Dining nook 3.023m X 2.057m
Level: Main - Ensuite 4 - Piece
Level: Main - Bedroom 3.327m X 2.972m
Level: Main - Bathroom 4 - Piece
Level: Main - Living room 3.937m X 6.02m
Level: Main - 1.626m X 2.616m
Level: Main - Primary bedroom 3.581m X 4.572m
Level: Main - Laundry 1.524m X 2.083m
Level: Main - Kitchen 3.937m X 3.632m
Level: Main - Dining room 3.937m X 2.489m
Level: Main - Den 3.073m X 3.175m
Level: Main
- Listing source url Https://www.realtor.ca/real-estate/28968315/51-1288-tunner-dr-courtenay-courtenay-east
- Listing type identifier Idx

$-985
/ Month

