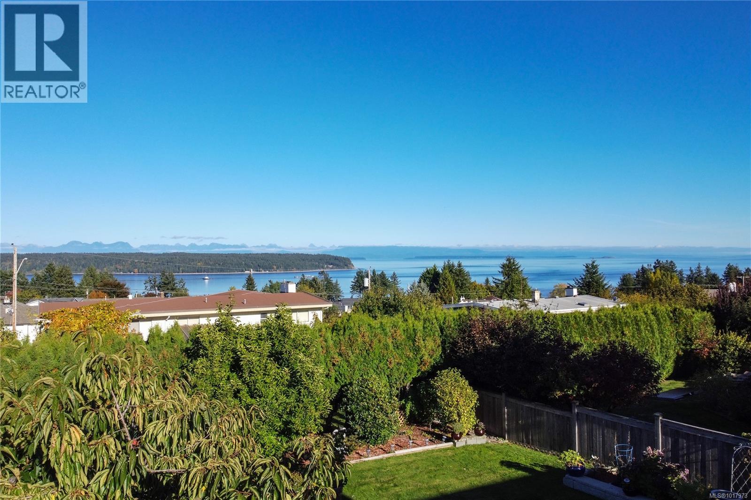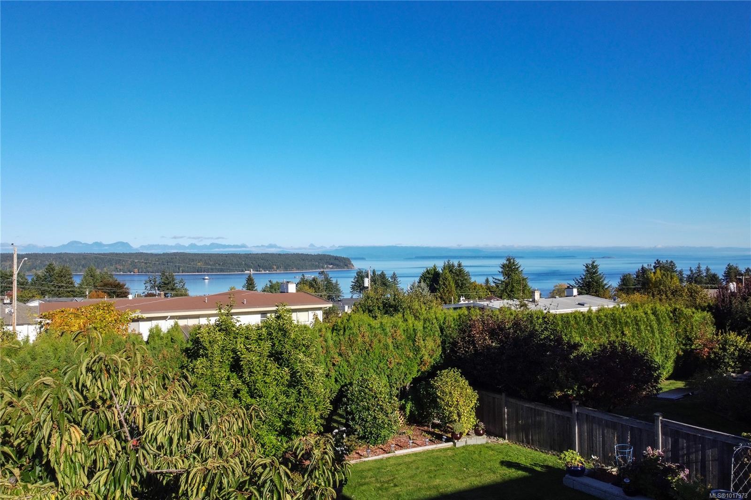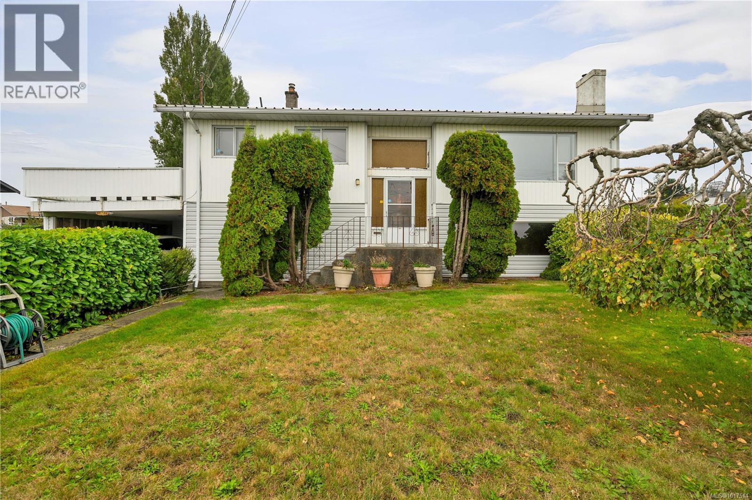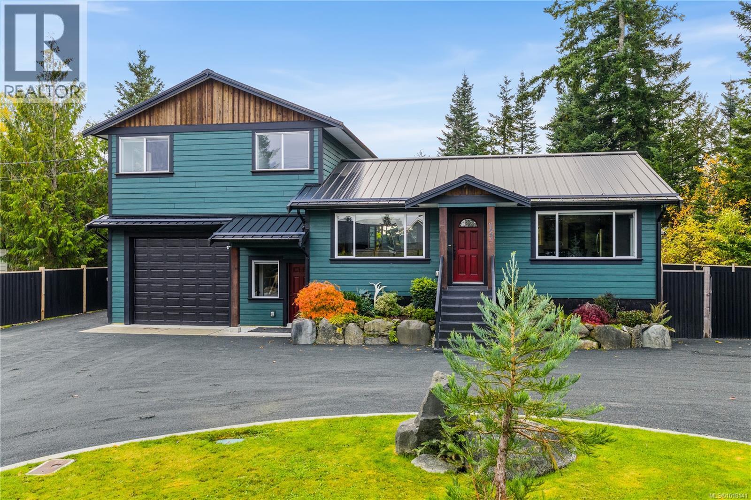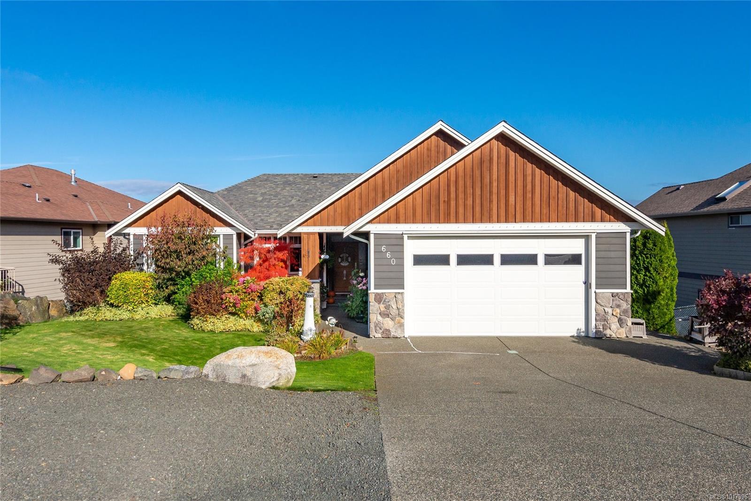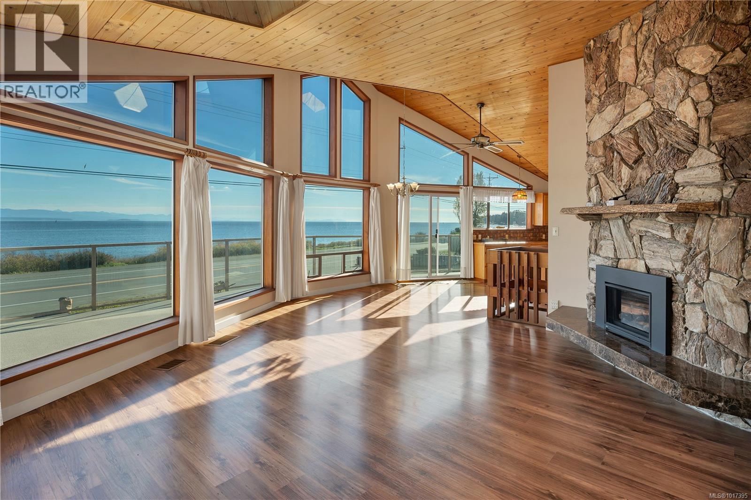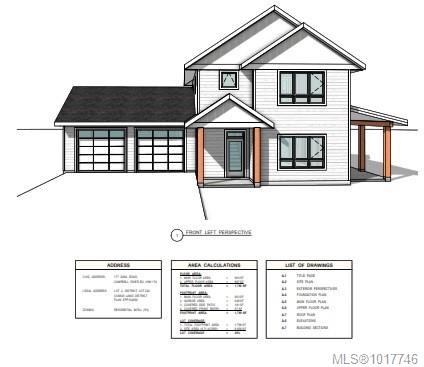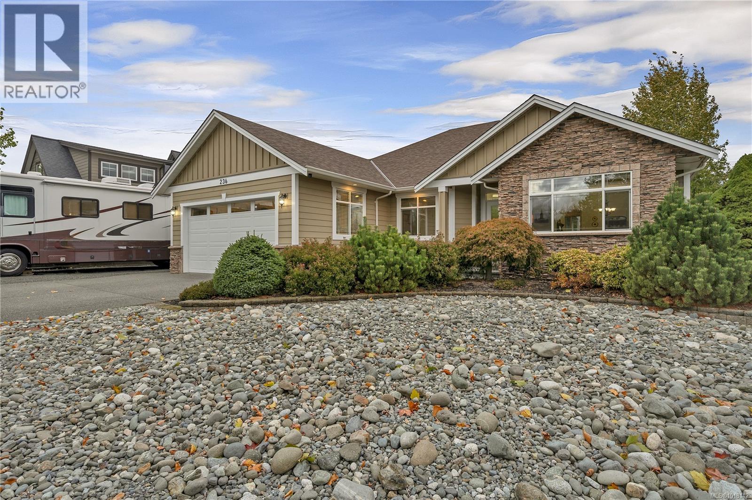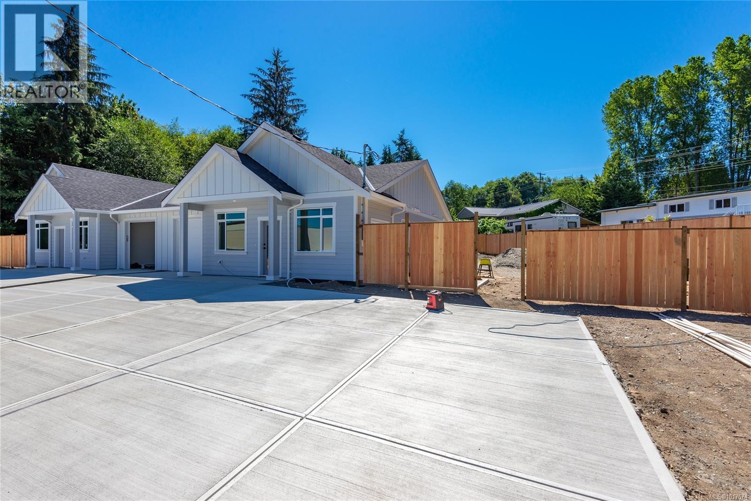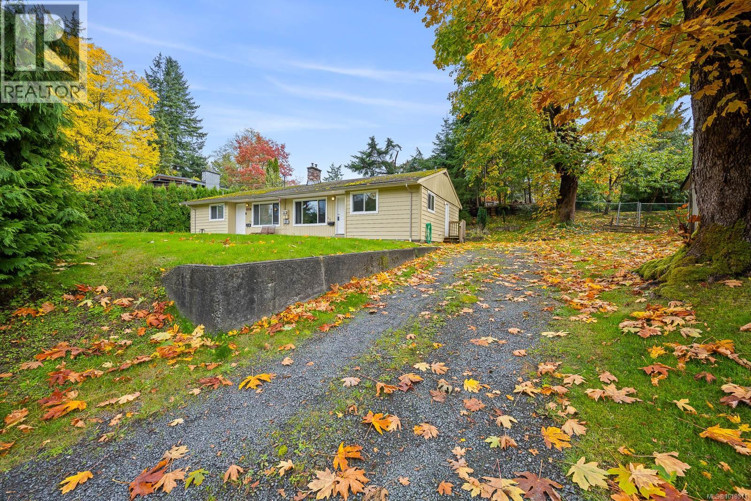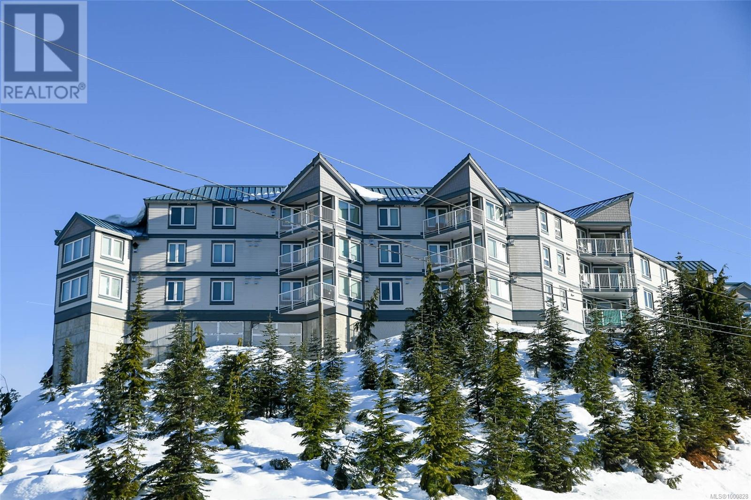
1320 Henry Rd Unit 210 Rd
1320 Henry Rd Unit 210 Rd
Highlights
Description
- Home value ($/Sqft)$463/Sqft
- Time on Houseful153 days
- Property typeSingle family
- Median school Score
- Year built1995
- Mortgage payment
Living on the edge of Paradise with captivating views of fabulous Strathcona Park, the mountains, and forest. This spacious 3 bedroom 2 bath condo, with no rental restrictions, is located on the quiet side of Blueberry Hill condos close to the Nordic lodge & Hawk chairlift. The spacious open design has beautiful solid maple flooring through out & the propane fireplace will warm you after a cold day on the slopes. The propane is included in your strata fees. Blueberry Hill has a ski path directly to the lifts, which is also a tobogganing hill for family and friends. Some of the building amenities include secure underground parking with access to both owners and rental ski lockers & ski tuning work bench, sauna & exercise room. Mt Washington is truly a year round destination with all the fabulous winter sports, amazing alpine & Nordic skiing & endless snowshoeing. In summer, hike to many beautiful alpine lakes, enjoy the mountain biking scene or soar the exhilarating zip lines. (id:55581)
Home overview
- Cooling None
- Heat source Electric, propane
- Heat type Baseboard heaters
- # parking spaces 51
- # full baths 2
- # total bathrooms 2.0
- # of above grade bedrooms 3
- Has fireplace (y/n) Yes
- Community features Pets allowed with restrictions, family oriented
- Subdivision Blueberry hill
- View Mountain view, valley view
- Zoning description Multi-family
- Lot size (acres) 0.0
- Building size 1101
- Listing # 1000828
- Property sub type Single family residence
- Status Active
- Bedroom 4.394m X 2.972m
Level: Main - Primary bedroom 3.632m X 3.302m
Level: Main - Dining room 2.87m X 2.489m
Level: Main - Kitchen 3.353m X 2.667m
Level: Main - Bathroom 4 - Piece
Level: Main - Living room 5.994m X 3.556m
Level: Main - Bedroom 2.718m X 2.692m
Level: Main - Ensuite 3 - Piece
Level: Main
- Listing source url Https://www.realtor.ca/real-estate/28357263/210-1320-henry-rd-courtenay-mt-washington
- Listing type identifier Idx

$-620
/ Month

