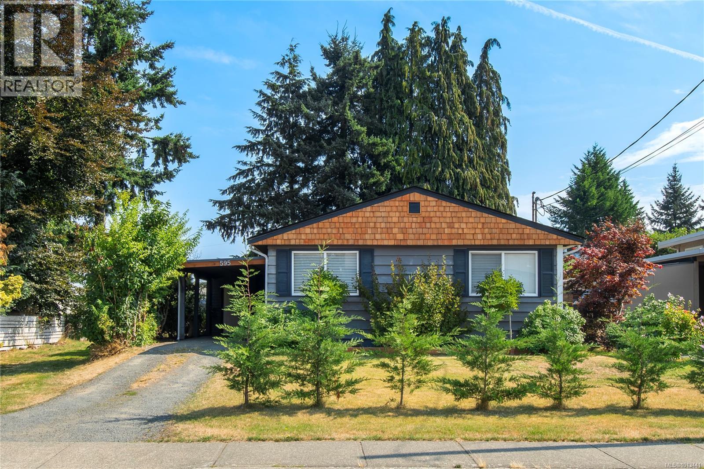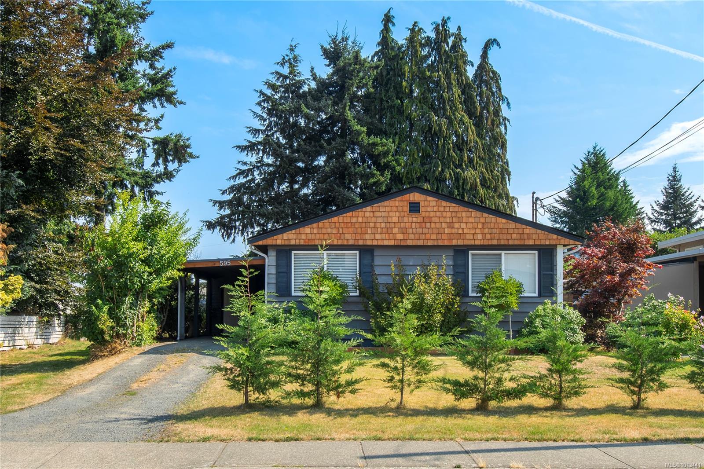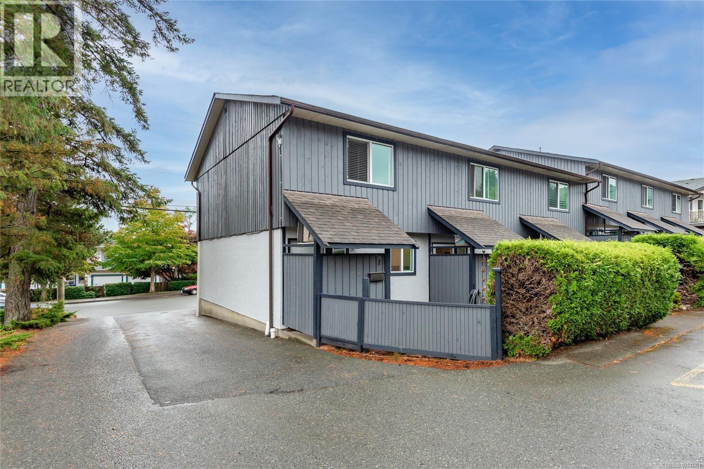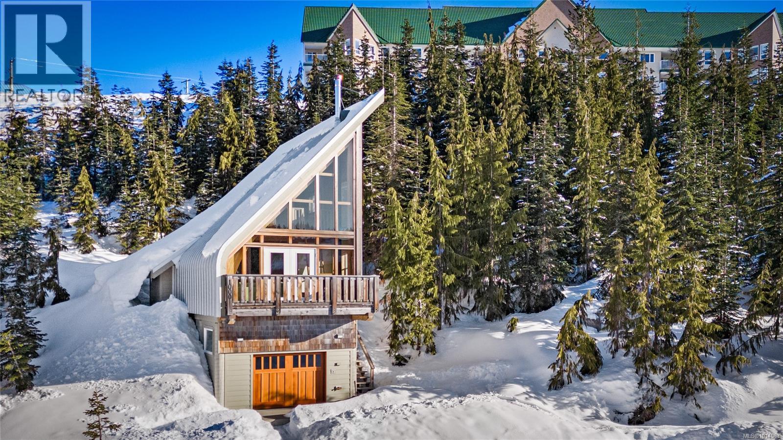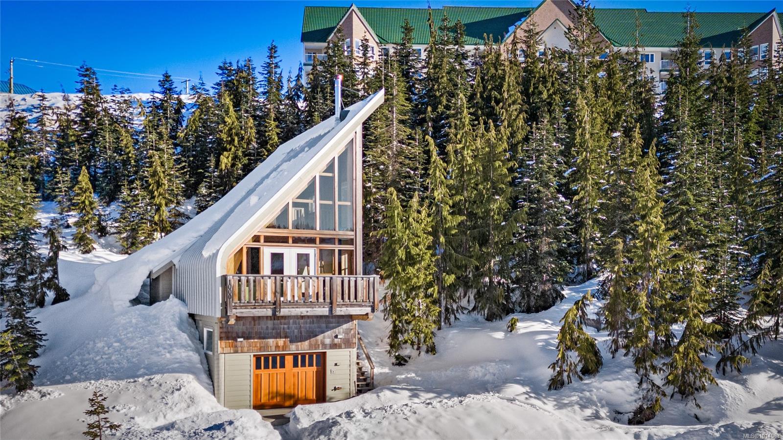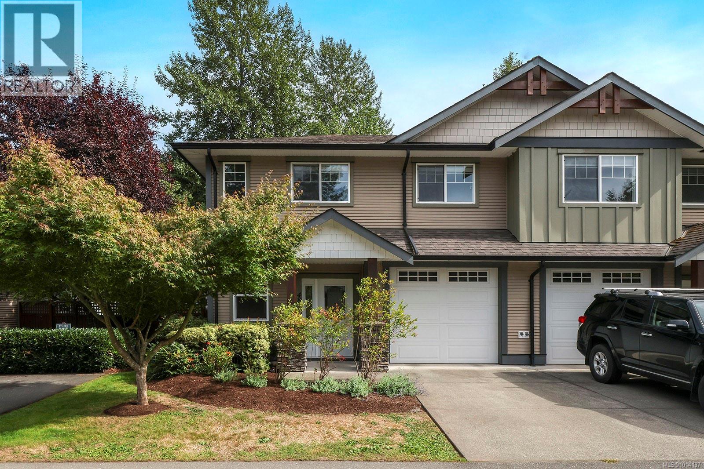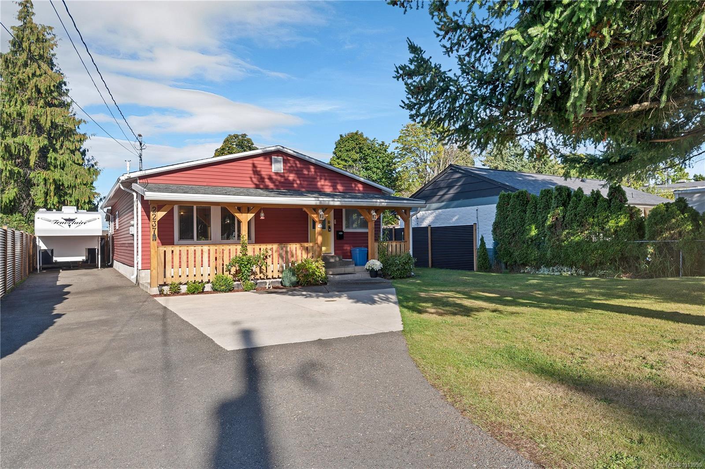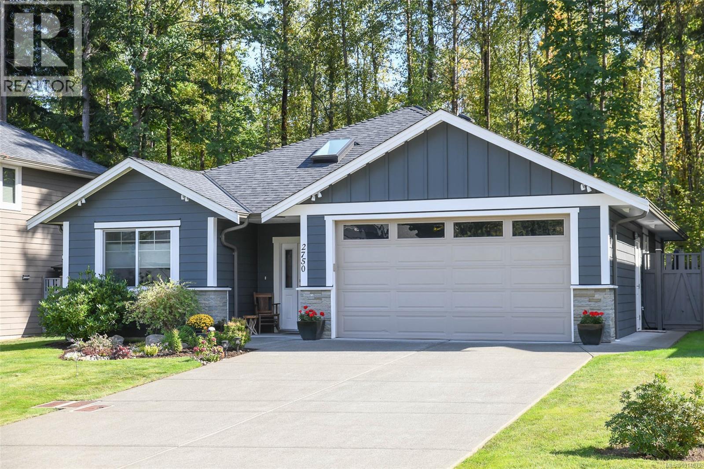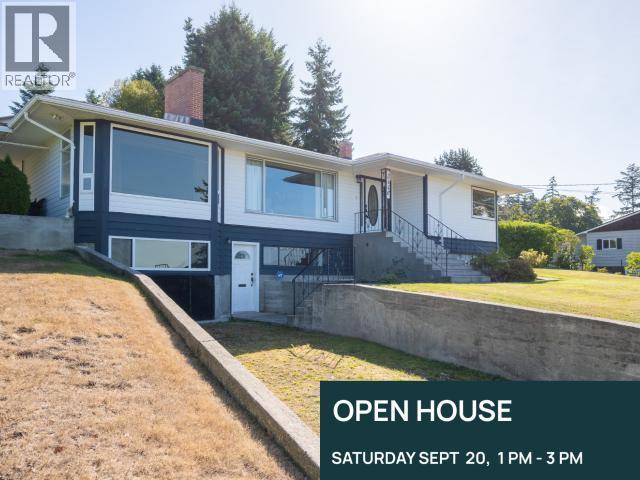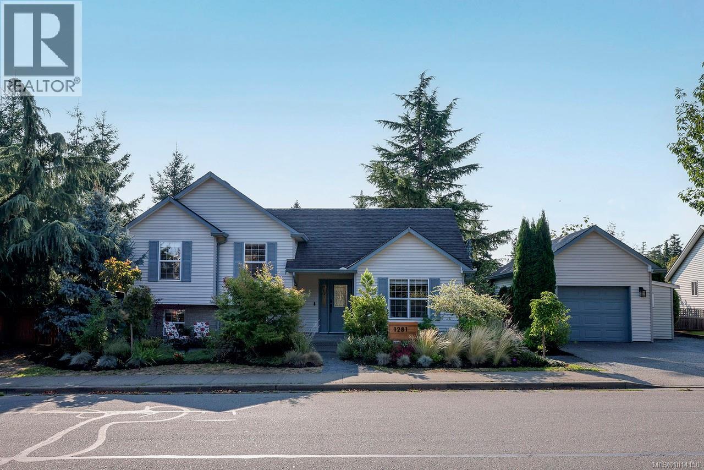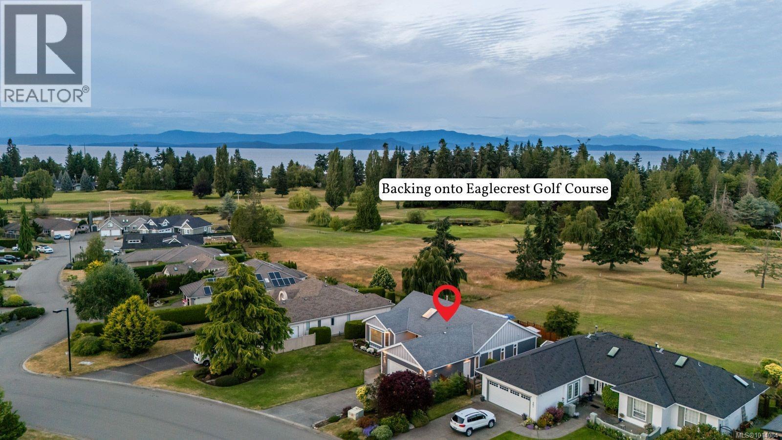- Houseful
- BC
- Courtenay
- Courtney East
- 1400 Tunner Dr Unit 301 Dr
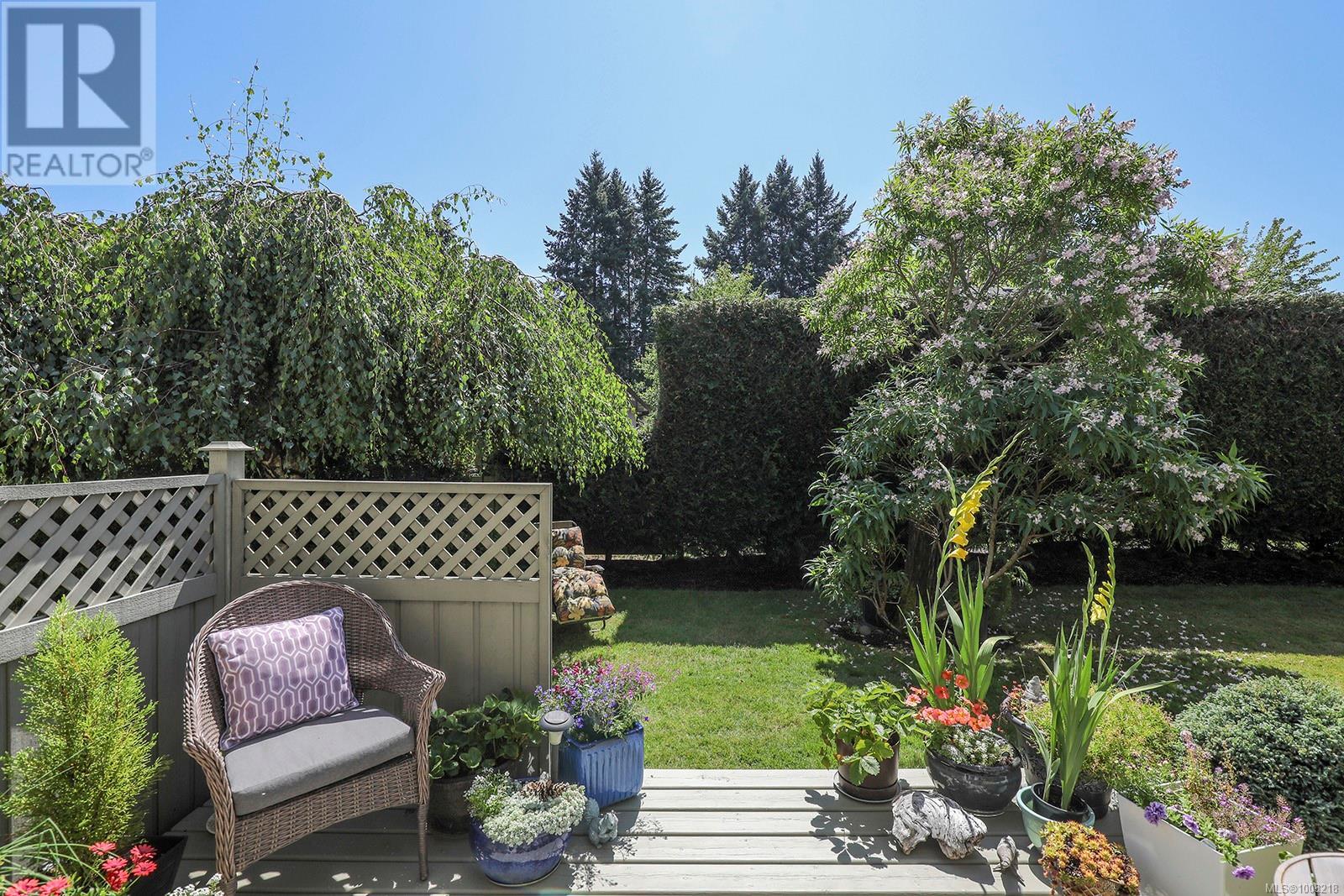
1400 Tunner Dr Unit 301 Dr
1400 Tunner Dr Unit 301 Dr
Highlights
Description
- Home value ($/Sqft)$345/Sqft
- Time on Houseful56 days
- Property typeSingle family
- Neighbourhood
- Median school Score
- Year built1992
- Mortgage payment
It's a Lifestyle! Relax on your private sunny patio in this quiet complex, just minutes from downtown. You'll love this spacious 1,287 sq ft patio home featuring a bright kitchen with eating nook, French doors opening to your patio, and a massive living room with cozy corner fireplace. The primary bedroom boasts its own updated ensuite, while the second bedroom is bright and airy with large windows capturing afternoon sun. Enjoy the convenience of in-suite laundry and one of only two garages in the complex. This well-maintained, non-smoking community welcomes dogs and cats under 25 pounds and features beautiful gardens. Minutes from downtown and the college, with groceries and local parks just a short walk away. The Poly-B in this unit was upgraded to PEX in July 2025. (id:55581)
Home overview
- Cooling None
- Heat source Electric
- Heat type Baseboard heaters
- # parking spaces 1
- Has garage (y/n) Yes
- # full baths 2
- # total bathrooms 2.0
- # of above grade bedrooms 2
- Has fireplace (y/n) Yes
- Subdivision Tunner gardens
- Zoning description Multi-family
- Lot size (acres) 0.0
- Building size 1508
- Listing # 1008218
- Property sub type Single family residence
- Status Active
- Ensuite 3.175m X 1.803m
Level: Main - Bathroom 2.845m X 1.778m
Level: Main - Laundry 2.87m X 2.032m
Level: Main - Eating area 2.896m X 2.794m
Level: Main - Primary bedroom 5.639m X 3.658m
Level: Main - 2.718m X 2.007m
Level: Main - Living room 8.407m X 3.658m
Level: Main - Kitchen 3.302m X 2.896m
Level: Main - Bedroom 3.327m X 3.302m
Level: Main
- Listing source url Https://www.realtor.ca/real-estate/28640493/301-1400-tunner-dr-courtenay-courtenay-east
- Listing type identifier Idx

$-884
/ Month

