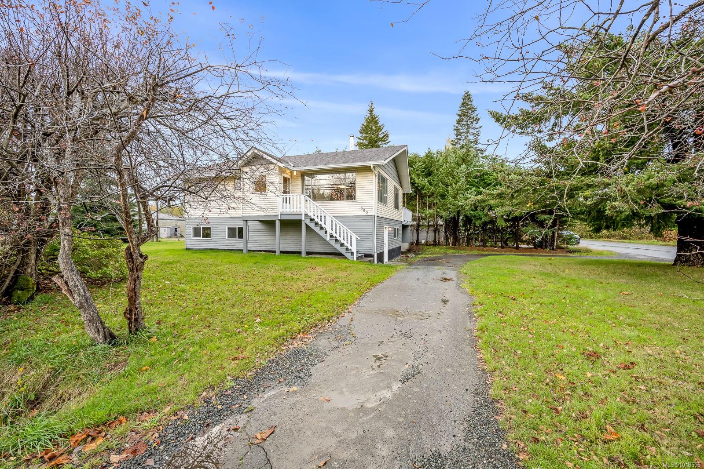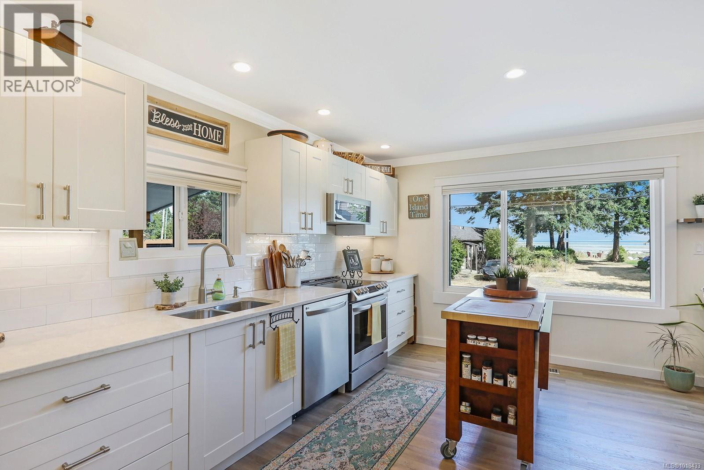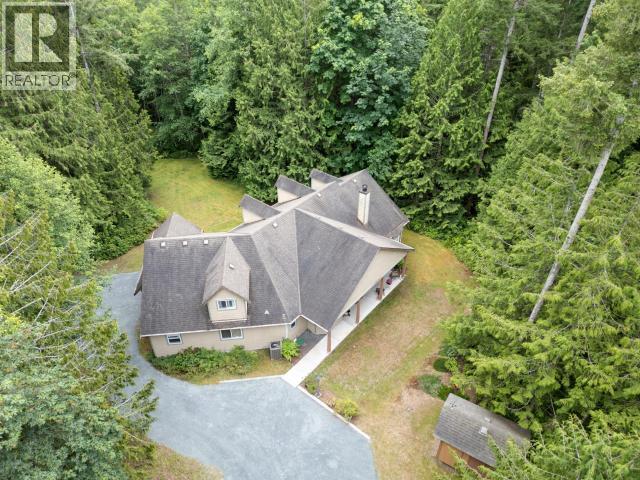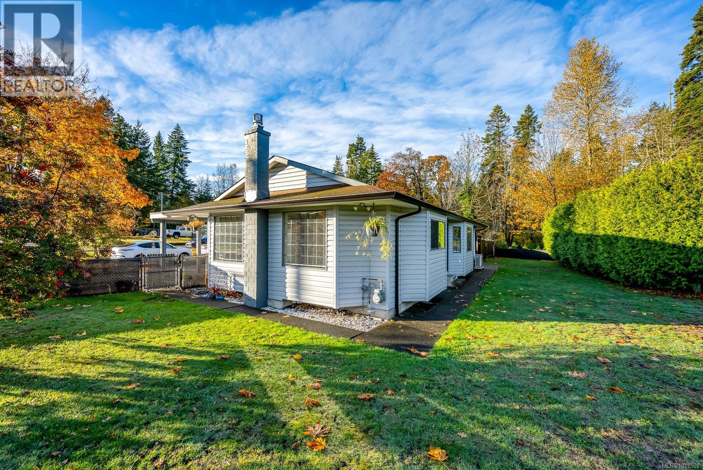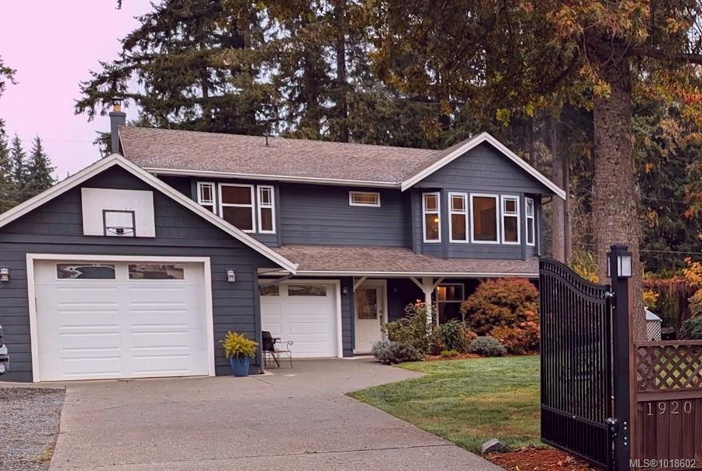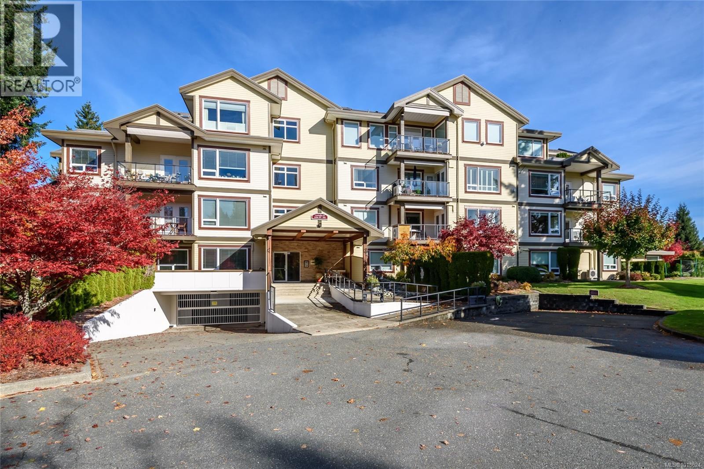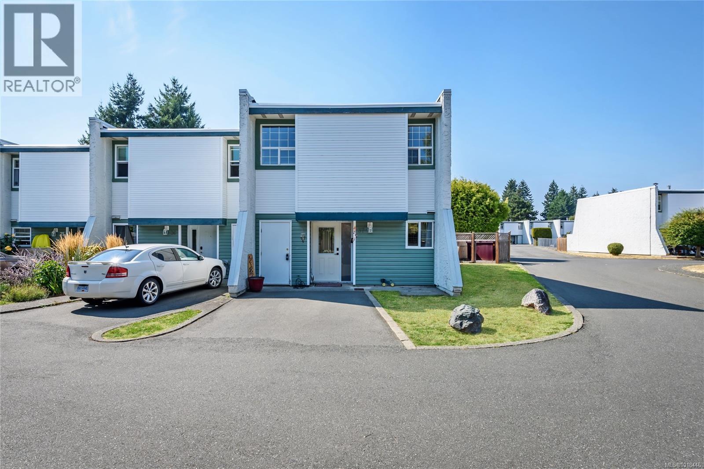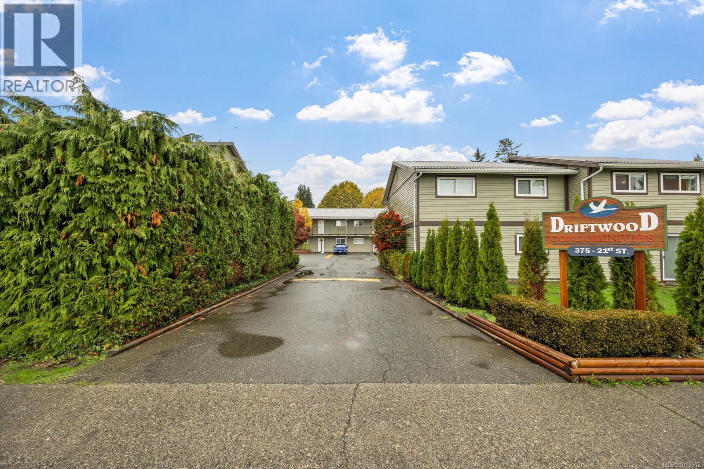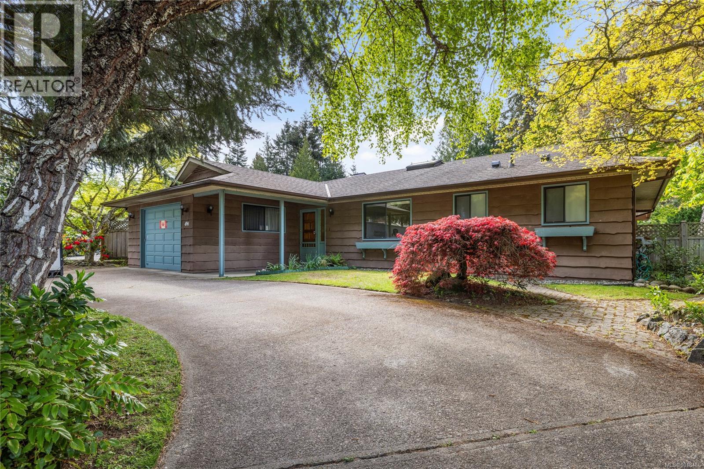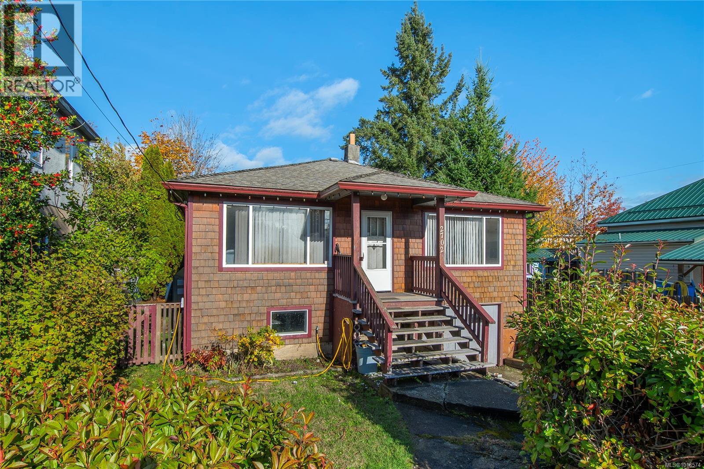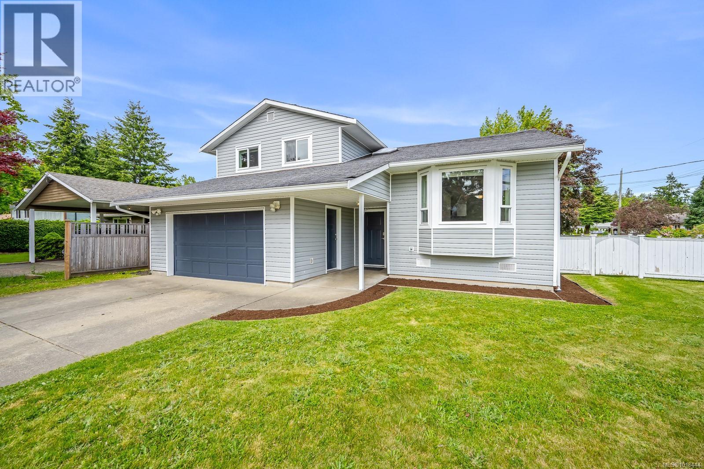
Highlights
Description
- Home value ($/Sqft)$414/Sqft
- Time on Housefulnew 7 hours
- Property typeSingle family
- Median school Score
- Year built1988
- Mortgage payment
Looking for the perfect family home? This 1,857 sq/ft 3-bedroom, 2.5-bath multi-level gem in Courtenay offers a thoughtfully designed layout ideal for growing families. The main level welcomes you with formal living and dining rooms featuring vaulted ceilings, plus a cozy breakfast nook just off the kitchen. Upstairs, the primary suite includes a walk-in closet and 3-piece ensuite, while two additional bedrooms and a 4-piece main bath complete the upper level. Downstairs, the spacious family room with wood-burning stove provides the perfect gathering space, open to the kitchen yet offering just enough separation. Outside, enjoy a fully fenced yard, double car garage, and a private patio perfect for entertaining. Best of all, this home backs onto over 3 acres of Martin Park complete with a basketball half court, baseball diamond, and lacrosse box so the kids can play just steps away while you keep an eye on them from the kitchen window. A true family haven in a fantastic neighbourhood! Listed by The Courtney & Anglin Real Estate Group - The Name Friends Recommend! (id:63267)
Home overview
- Cooling None
- Heat source Electric
- Heat type Baseboard heaters
- # parking spaces 2
- Has garage (y/n) Yes
- # full baths 3
- # total bathrooms 3.0
- # of above grade bedrooms 3
- Has fireplace (y/n) Yes
- Subdivision Courtenay city
- Zoning description Residential
- Directions 1880604
- Lot dimensions 7579
- Lot size (acres) 0.17807801
- Building size 1837
- Listing # 1018444
- Property sub type Single family residence
- Status Active
- Primary bedroom 4.039m X 3.988m
Level: 2nd - Ensuite 1.956m X 1.676m
Level: 2nd - Bedroom 3.353m X 2.845m
Level: 2nd - Bedroom 3.581m X 2.819m
Level: 2nd - Bathroom 2.819m X 1.549m
Level: 2nd - Family room 5.791m X 4.394m
Level: Lower - Bathroom 2.159m X 0.889m
Level: Lower - Storage 1.702m X 1.295m
Level: Lower - Laundry 2.972m X 2.184m
Level: Lower - Dining room 3.302m X 3.175m
Level: Main - Kitchen 3.175m X 2.616m
Level: Main - 2.87m X 1.829m
Level: Main - Living room 4.801m X 3.988m
Level: Main
- Listing source url Https://www.realtor.ca/real-estate/29048921/1401-22nd-st-courtenay-courtenay-city
- Listing type identifier Idx

$-2,027
/ Month

